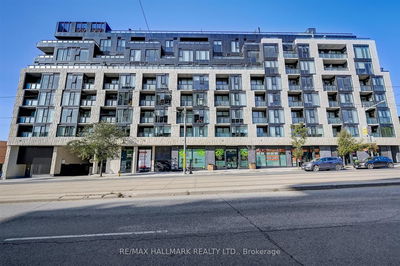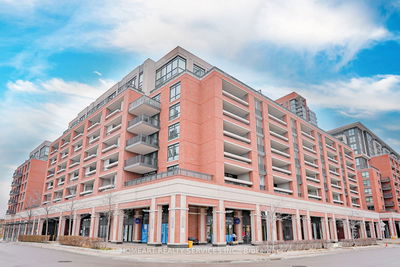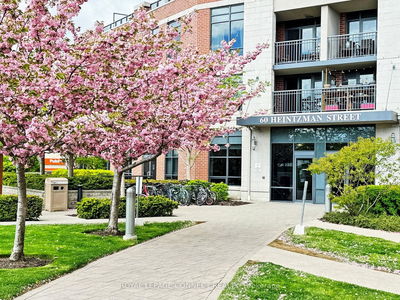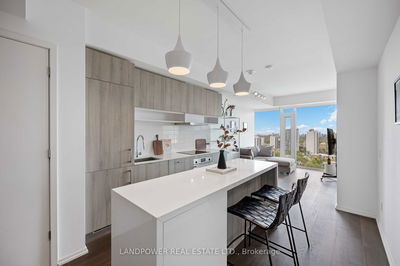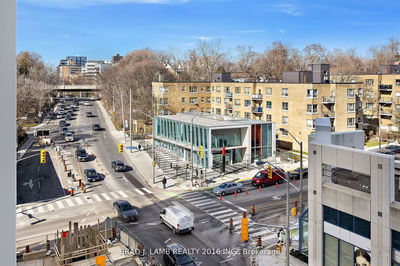Step into your sanctuary where every sunrise/sunset paints your world with breathtaking hues in this stunning, sun-filled corner unit. Sprawling wrap-around patio offering serene views of lush greenery and the Toronto skyline, this 2-bed plus den, 2-bath haven exudes tranquility and elegance. Immerse yourself in luxury with custom upgrades; quartz kitchen, engineered hardwood, and charming dining area. Pamper yourself in the spa-like ensuite bath featuring a glass shower, and revel in the convenience of in-suite laundry and ample storage. Nestled in a vibrant community, enjoy easy access to transit, trendy cafes, and picturesque parks, with the LRT Oakwood Station just a steps away. Indulge in unparalleled amenities including 24hr concierge, party room w/chef's kitchen, fitness/yoga facilities, stunning outdoor rooftop oasis w/BBQs and pet-friendly amenities. Storage and parking included, seize this opportunity to own the best value in the city before it's too late.
Property Features
- Date Listed: Friday, May 24, 2024
- City: Toronto
- Neighborhood: Oakwood Village
- Major Intersection: Eglinton Ave W/Oakwood Ave
- Full Address: 805-1603 Eglinton Avenue, Toronto, M6E 0A1, Ontario, Canada
- Kitchen: Centre Island, Ceramic Back Splash, Stainless Steel Appl
- Living Room: South View, Open Concept, Hardwood Floor
- Listing Brokerage: Re/Max Professionals Inc. - Disclaimer: The information contained in this listing has not been verified by Re/Max Professionals Inc. and should be verified by the buyer.





























