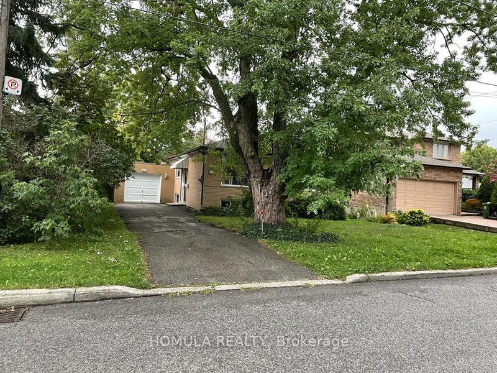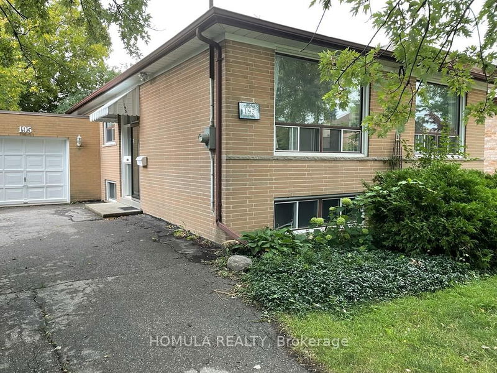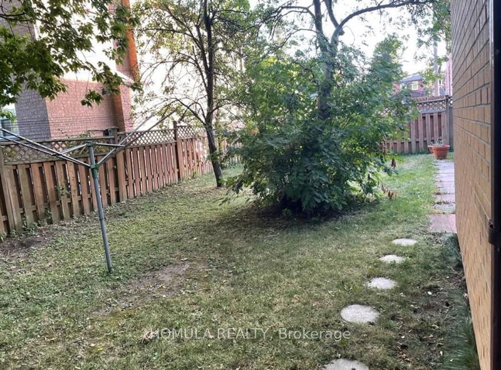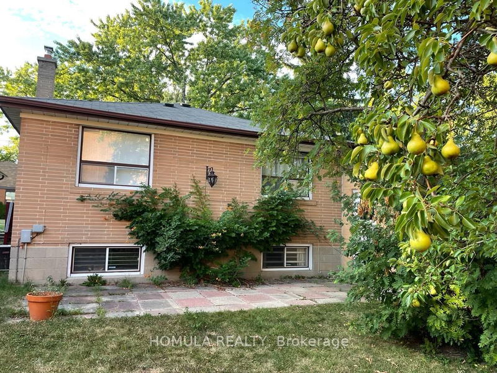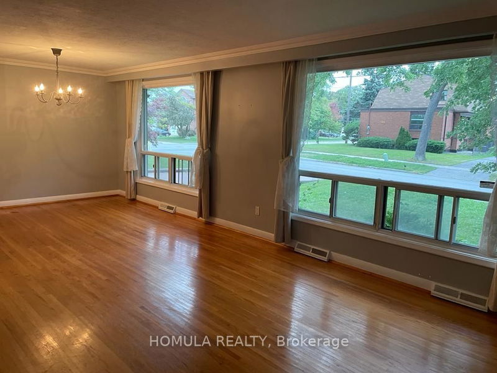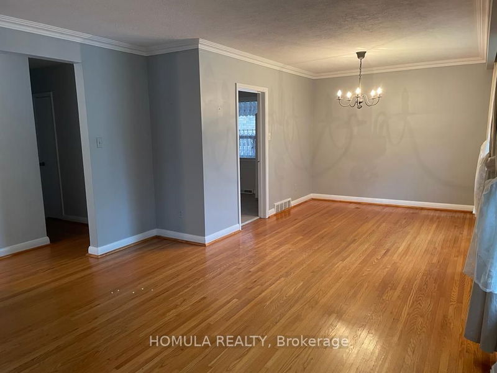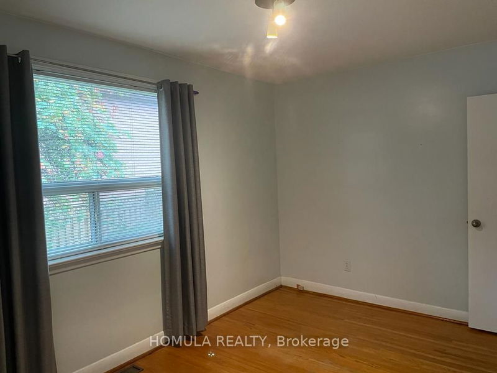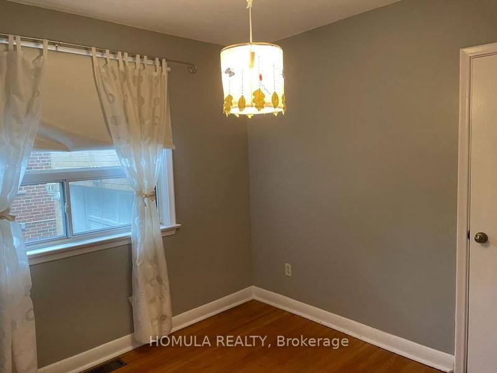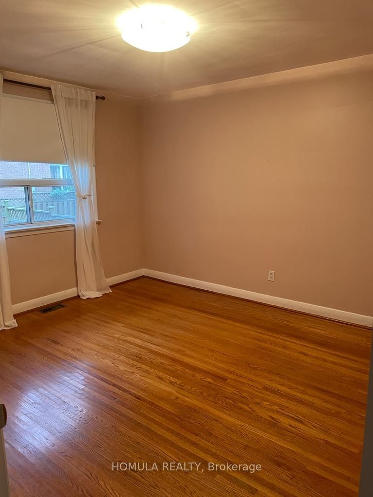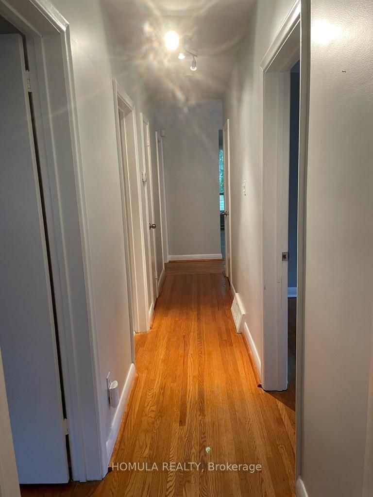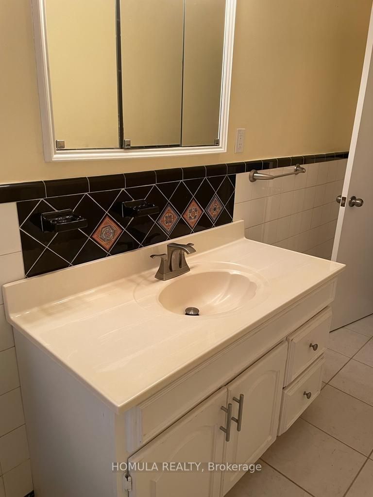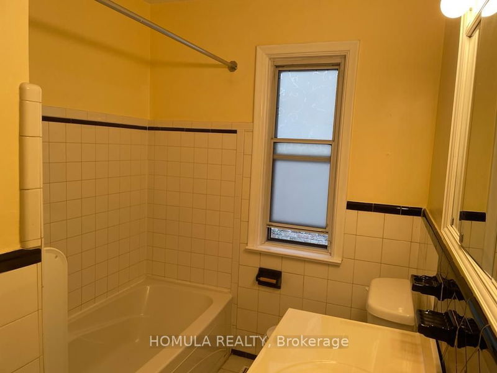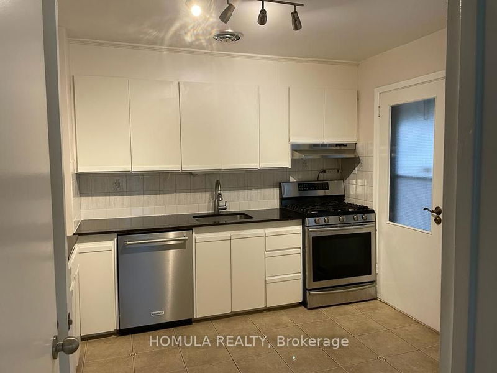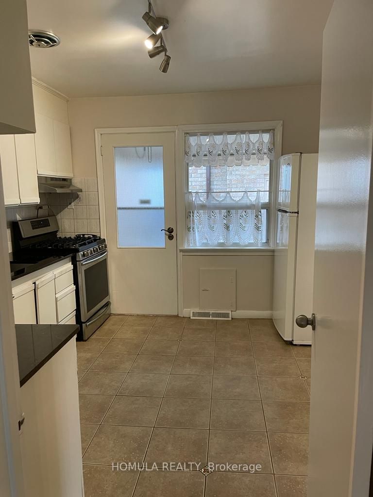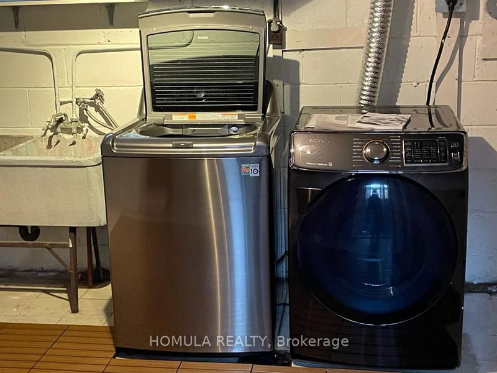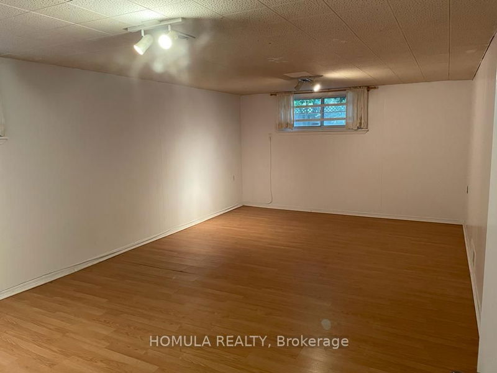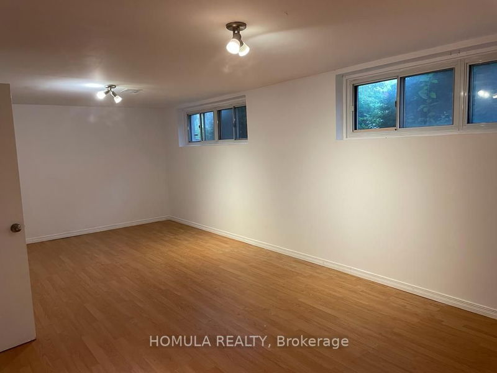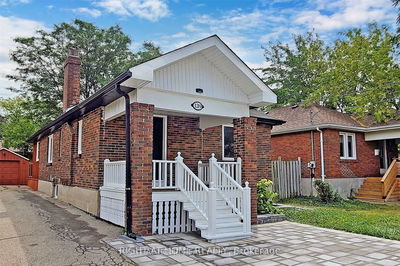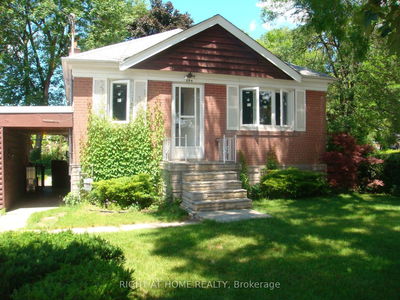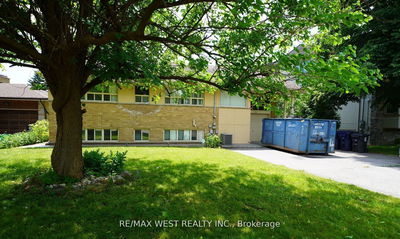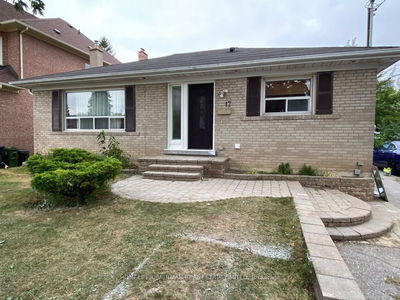Super Location, Steps To Finch Subway Station & TTC. Bright Detached House With 3 Plus 2 Spacious Bedrooms & 1 Full Bath On The Main Floor & 1 Washroom In Bsmt. Solid Oak Hardwood. Oversized Attached Garage With 3 Private Driveway Spaces. Very High Basement & Sun-filled, Large Windows. Steps To Hendon Park & Restaurants, And All Amenities. Minutes From Boutique Shops and Some of the Best Multicultural Food Toronto Has To Offer.
Property Features
- Date Listed: Monday, May 27, 2024
- City: Toronto
- Neighborhood: Newtonbrook West
- Major Intersection: Yonge & Finch
- Full Address: 195 Hendon Avenue, Toronto, M2M 1A8, Ontario, Canada
- Living Room: Picture Window, Hardwood Floor, Combined W/Dining
- Kitchen: Ceramic Floor, Eat-In Kitchen, Walk-Out
- Listing Brokerage: Homula Realty - Disclaimer: The information contained in this listing has not been verified by Homula Realty and should be verified by the buyer.

