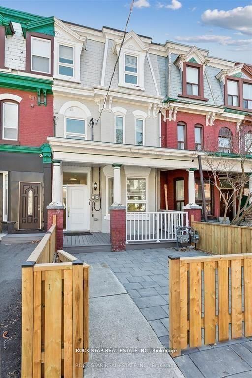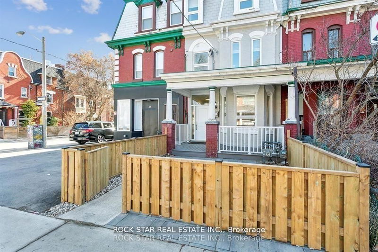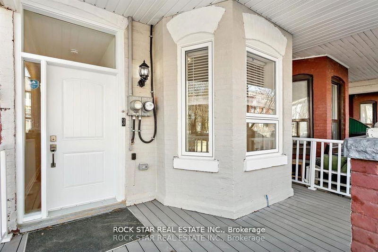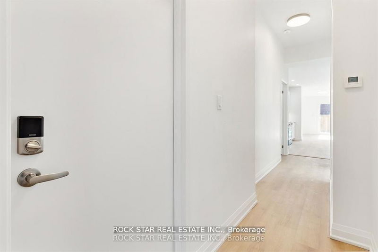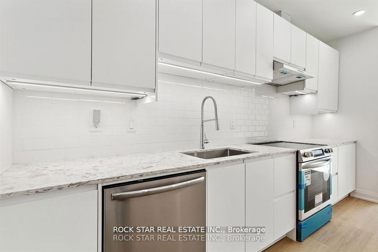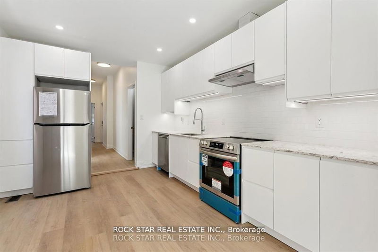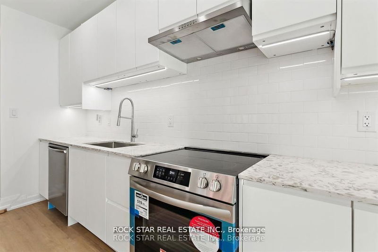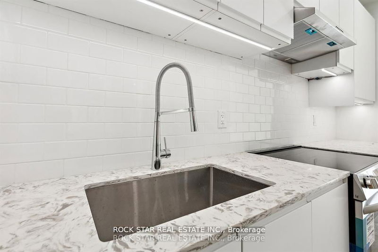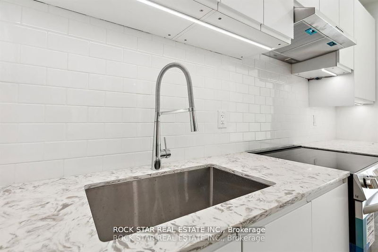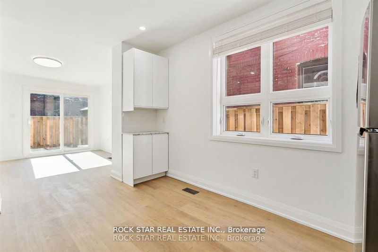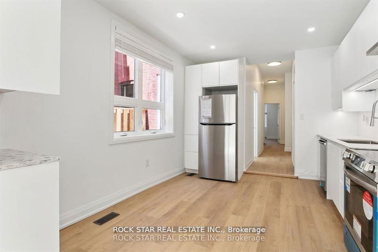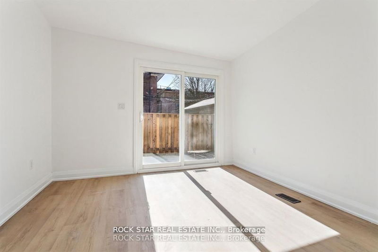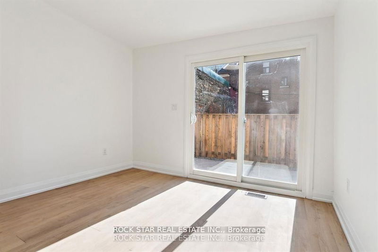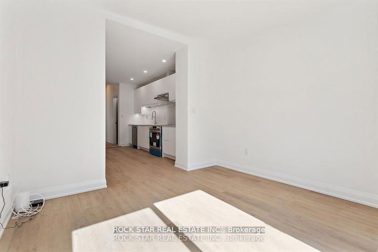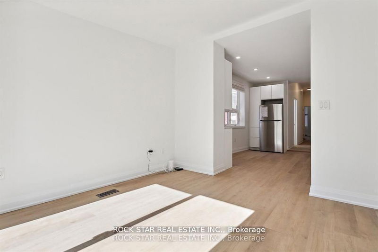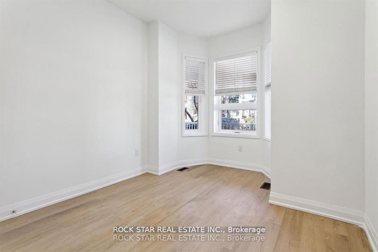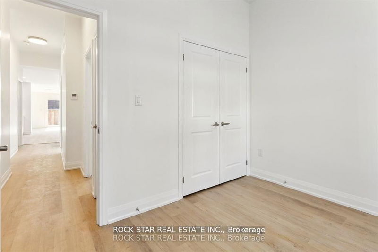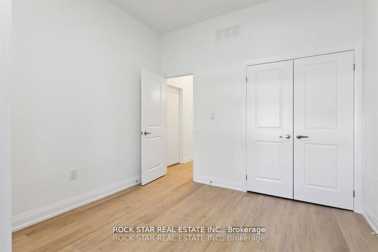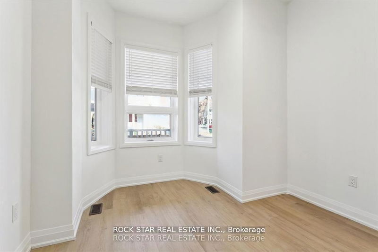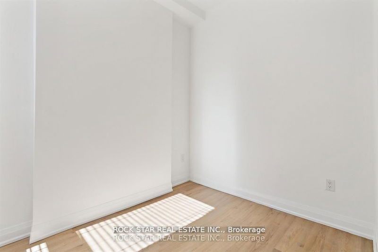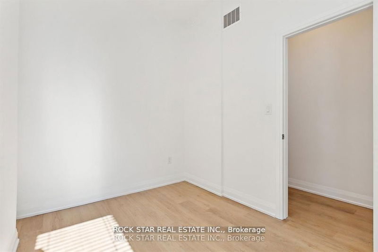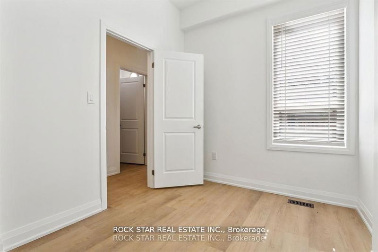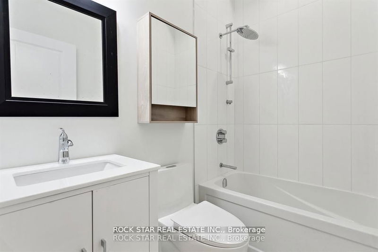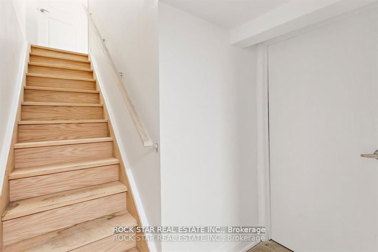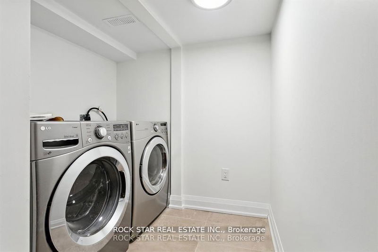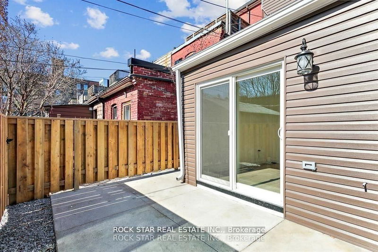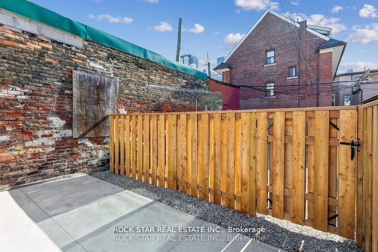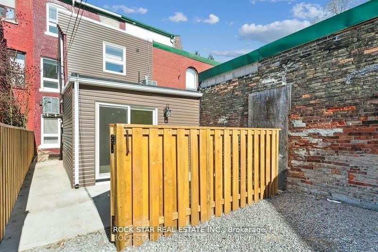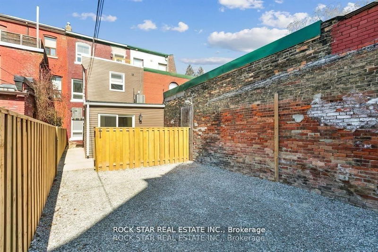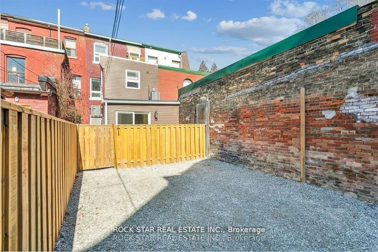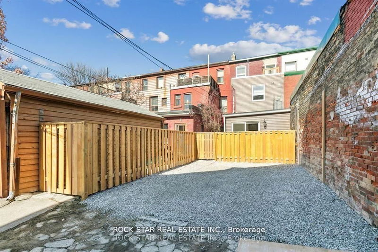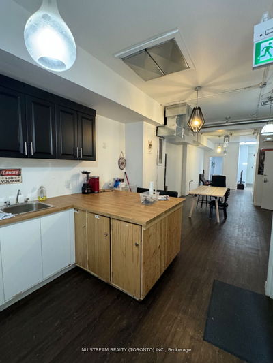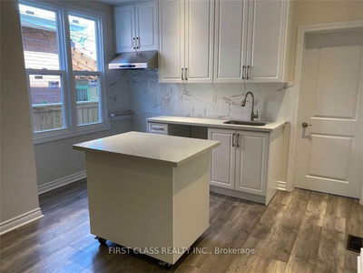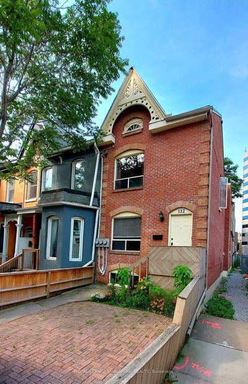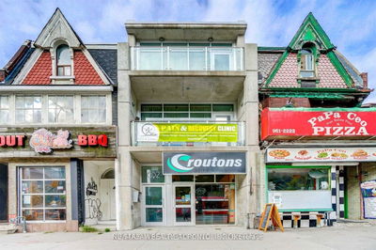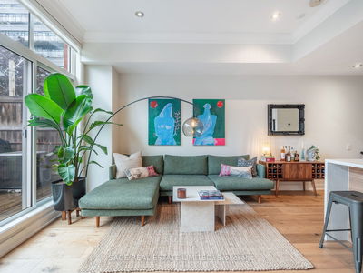Distinctive Two-Bedroom Suite Features Elegant Kitchen With Quartz Counters And A Luxurious Family Room, Leading Out To A Charming Back Patio And Full Bathroom. Flooded With Natural Light, Contemporary Design Complemented By High-End Finishes And High Ceilings. It Boasts On-Demand Hot Water Tank, Separate A/C And Furnace Systems Dedicated To This Unit. ***One Coveted Convenient Parking Space Included*** At The Back Of The Unit. Nestled In The Vibrant Heart Of Queen West, This Executive Rental Is A Gem That Has Undergone Extensive Renovations And Updates For Over A Year. The Generous Room Sizes Add To Its Allure. Conveniently Located, It's Just Steps Away From The Financial District, The University Of Toronto, Hospitals, Renowned Restaurants, And Art Galleries, Best Restaurants, Shopping, Parks, Public Transit & Subway. Please Note That Utilities Are An Additional Charge.
Property Features
- Date Listed: Monday, May 27, 2024
- City: Toronto
- Neighborhood: Kensington-Chinatown
- Major Intersection: Spadina Ave/Queen St W
- Full Address: Main-55 Sullivan Street, Toronto, M5T 1C2, Ontario, Canada
- Kitchen: Main
- Living Room: Main
- Listing Brokerage: Rock Star Real Estate Inc. - Disclaimer: The information contained in this listing has not been verified by Rock Star Real Estate Inc. and should be verified by the buyer.

