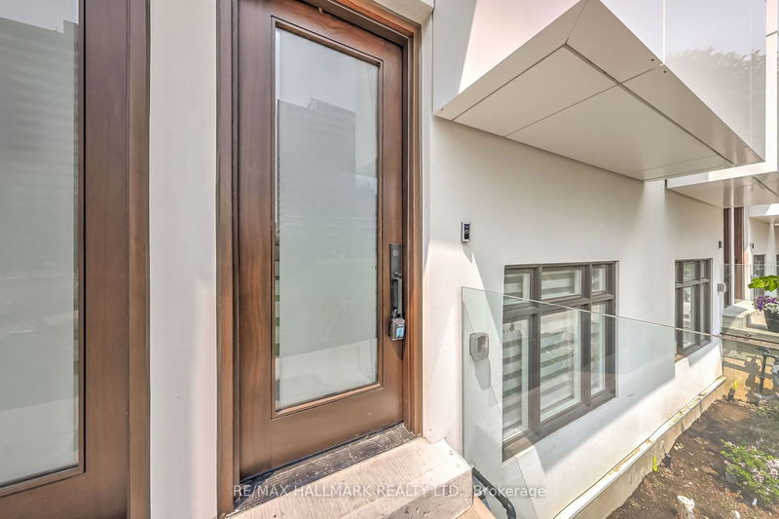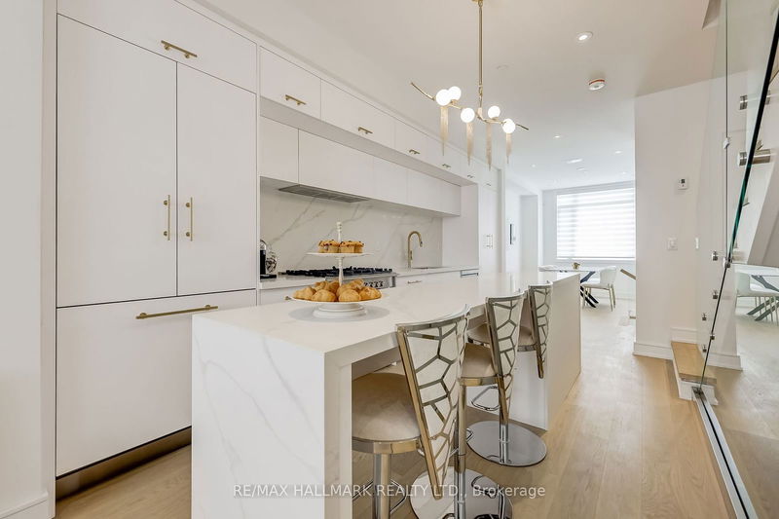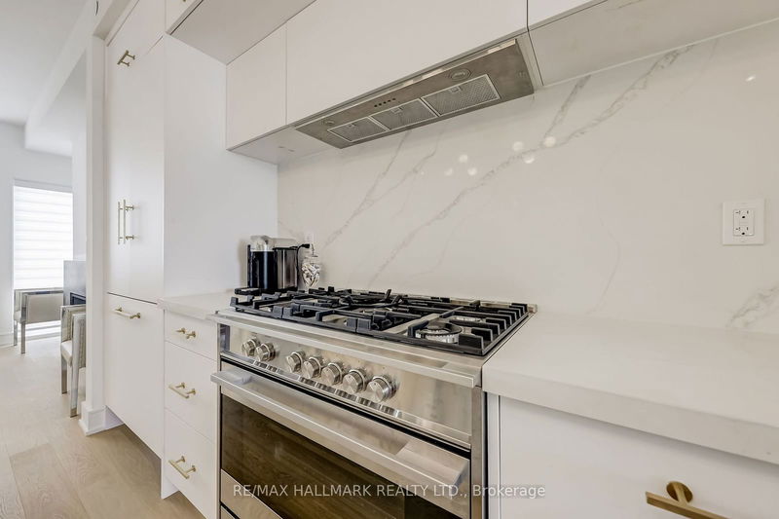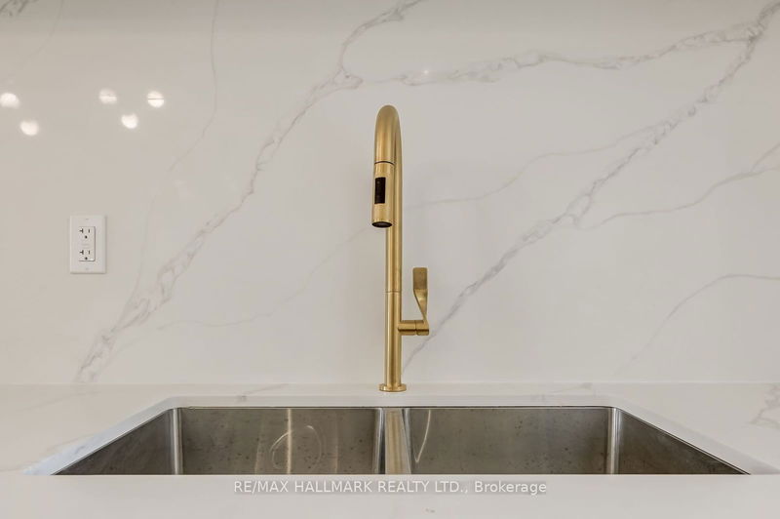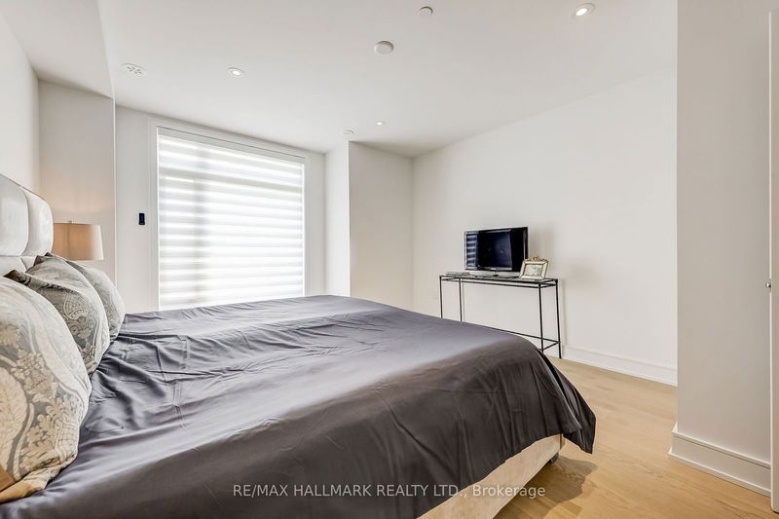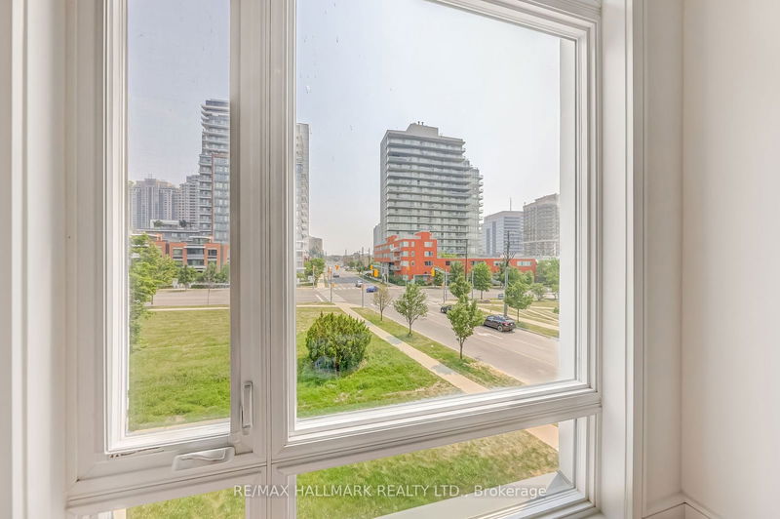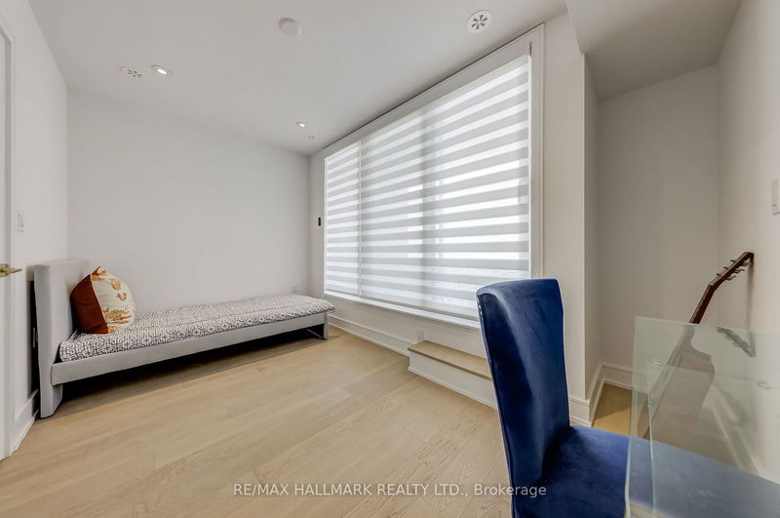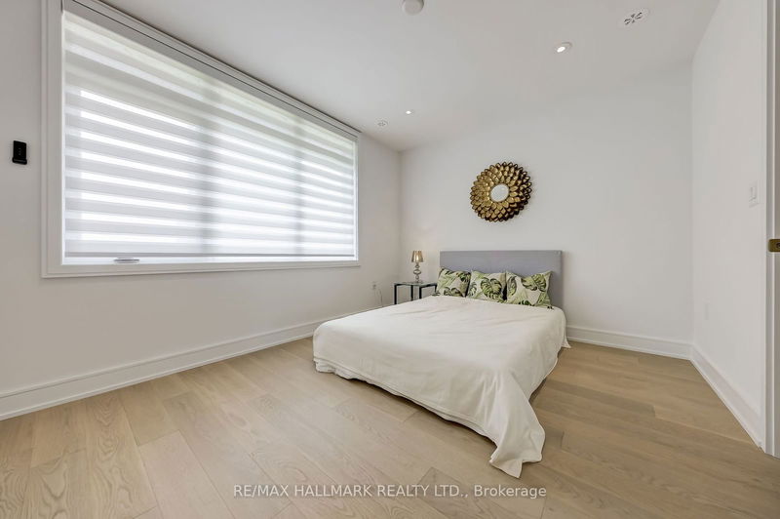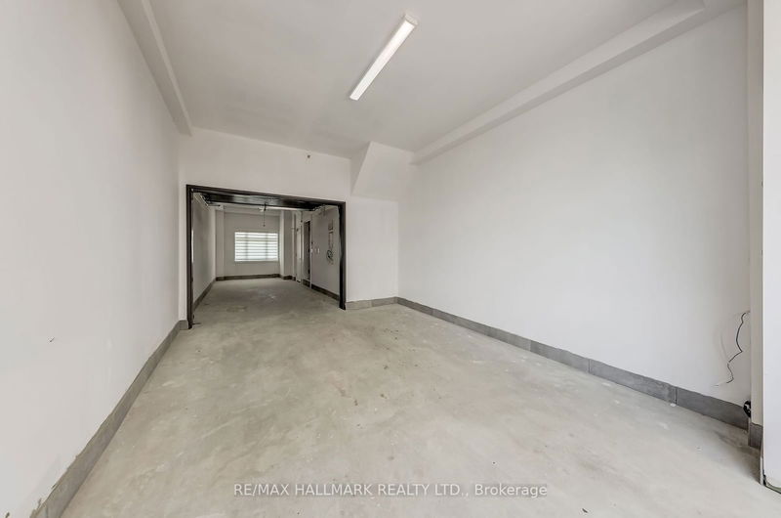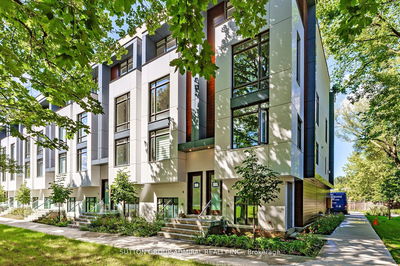Experience contemporary luxury living in this brand new, three-story freehold townhome with a rooftop patio. Located in the highly desirable area of Willowdale West, this impressive 3-bed, 2.5 baths oasis offers tranquility adjacent to a park and mere steps from Yonge Street, Subway, Shops and Restaurants. Crafted by renowned and experienced developers (The Croft & Hill Townhomes), designed by the prestigious Icon Architecture Firm. Situated set back from the street, this sought-after Toronto location provides the ultimate urban lifestyle. Boasting 2050 sq ft of living space, the main level features an open plan kitchen, living, and dining area. Upstairs, discover a spacious primary bedroom with a luxurious bathroom, a dream-worthy walk-in closet, and a convenient laundry room. The third floor offers two additional bds, a bath room, and a balcony. Marvel at the town's skyline from the rooftop terrace, complete with a BBQ gas line.
Property Features
- Date Listed: Monday, May 27, 2024
- Virtual Tour: View Virtual Tour for 3 Flax Field Lane
- City: Toronto
- Neighborhood: Willowdale West
- Full Address: 3 Flax Field Lane, Toronto, M2N 0L5, Ontario, Canada
- Kitchen: Centre Island, Hardwood Floor, Led Lighting
- Living Room: Gas Fireplace, Bay Window, 2 Pc Bath
- Listing Brokerage: Re/Max Hallmark Realty Ltd. - Disclaimer: The information contained in this listing has not been verified by Re/Max Hallmark Realty Ltd. and should be verified by the buyer.



