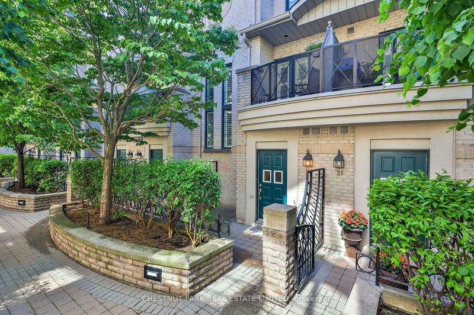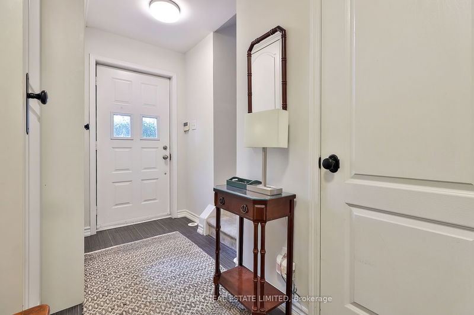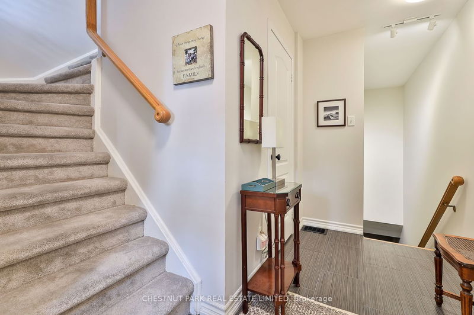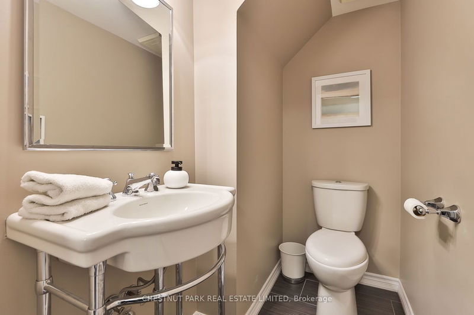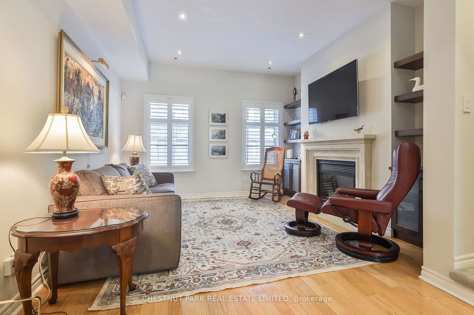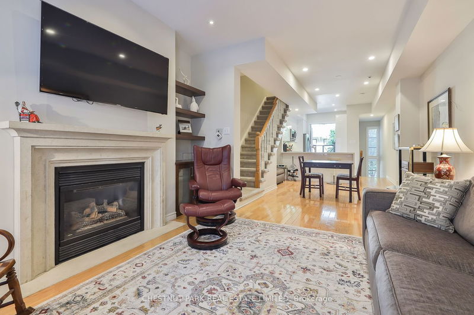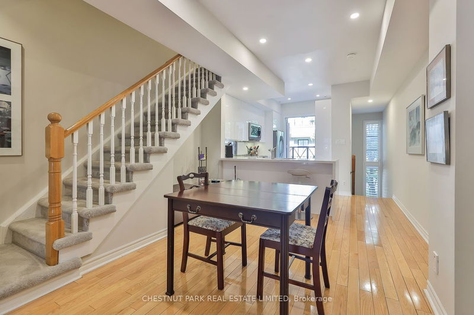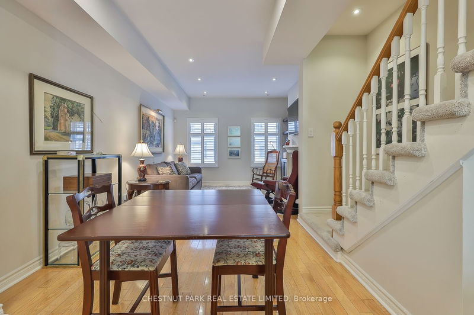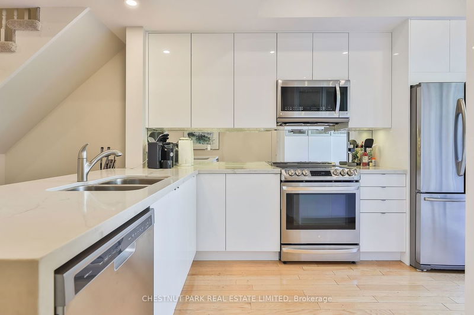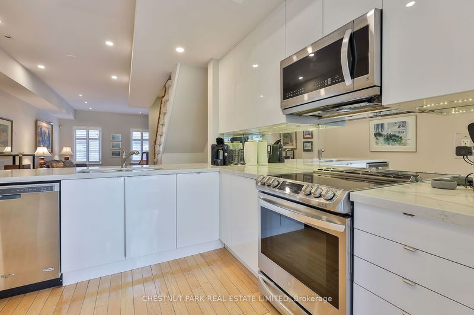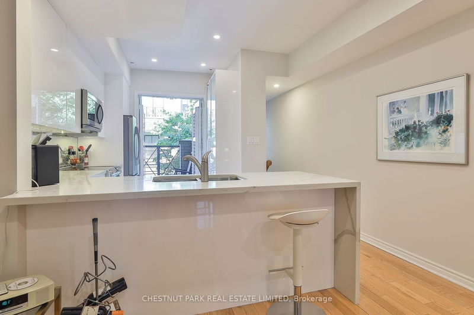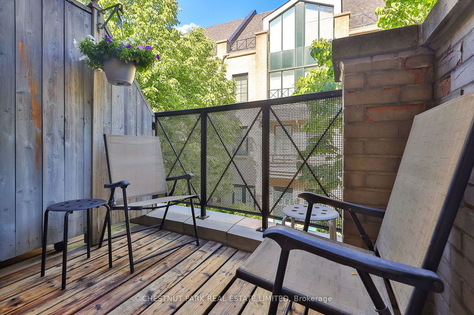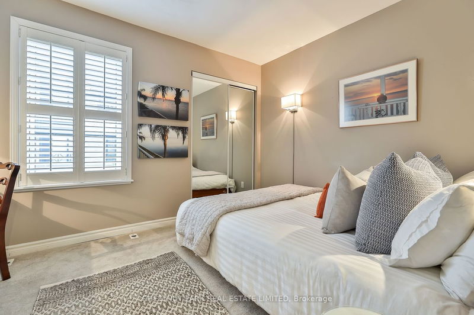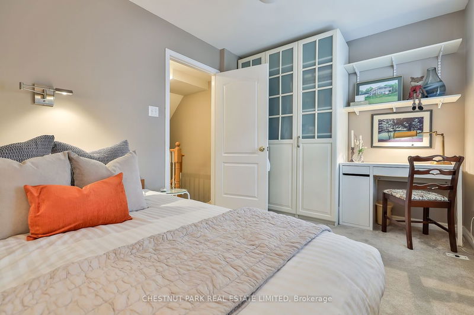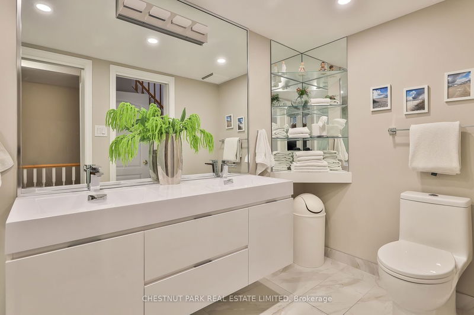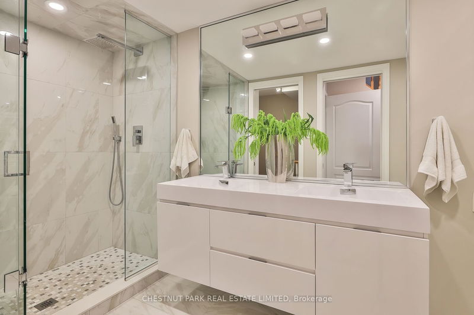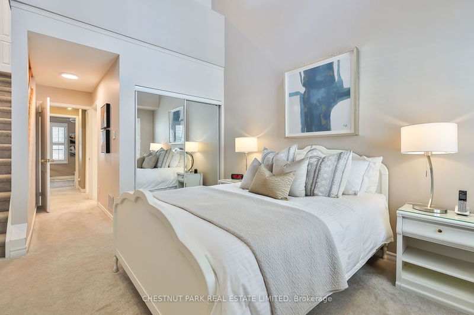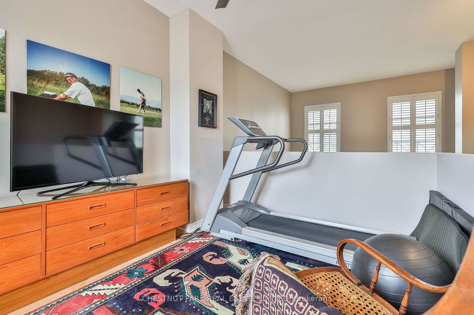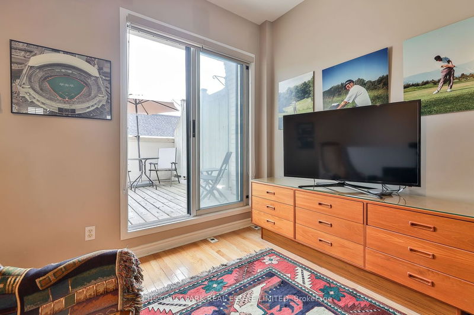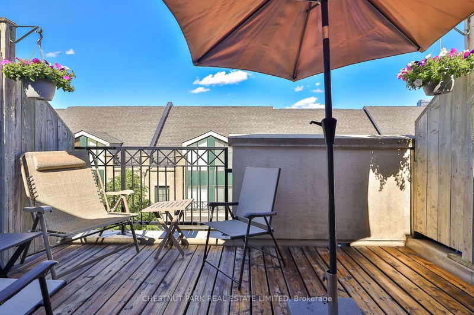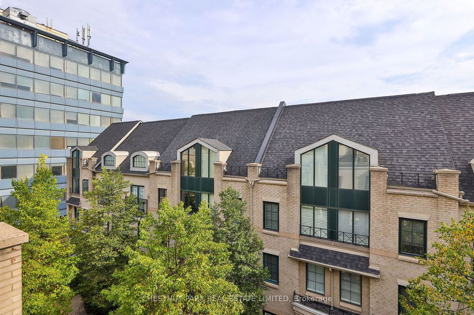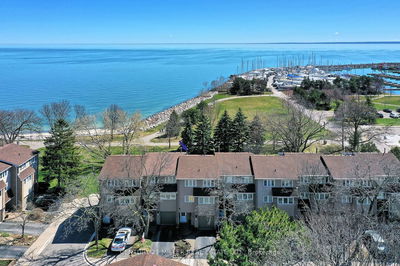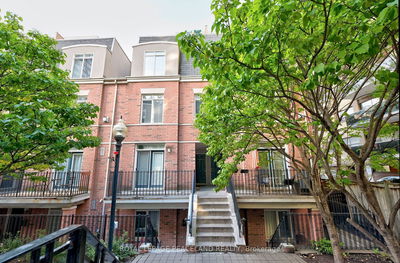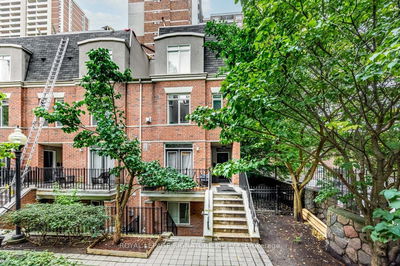Welcome to the Courtyards of Rosedale! With Rosedale & Yorkville at your doorstep this location could not be better. This multi-level 2 bdrm townhome showcases style & convenience in perfect proportions. The heart of the home on the 2nd floor has open concept living space & renovated kitchen w/ French Doors opening to private terrace o/l courtyard garden. The primary suite has cathedral ceilings, double closet, renovated 4pc semi ensuite & leads up to a loft space for home office or gym. Sliding glass doors open from the loft onto roof top terrace also o/l the courtyard.The 2nd bdrm with ample closets & renovated 4pc bath complete the 3rd floor. Leave your car in the underground garage w/ direct access into the lower level w/ laundry room. A short walk to Ramsden Park, Bloor St Shops, Yonge St restaurants & Rosedale subway station. With Rosedale Valley Rd around the corner, it is easy to get downtown or head north out of the city. An opportunity for urban living awaits you in TH20!
Property Features
- Date Listed: Monday, May 27, 2024
- City: Toronto
- Neighborhood: Rosedale-Moore Park
- Major Intersection: Yonge / Belmont
- Full Address: TH20-1 Baxter Street, Toronto, M4W 3W1, Ontario, Canada
- Living Room: B/I Bookcase, Gas Fireplace, Hardwood Floor
- Kitchen: Renovated, Breakfast Bar, W/O To Balcony
- Listing Brokerage: Chestnut Park Real Estate Limited - Disclaimer: The information contained in this listing has not been verified by Chestnut Park Real Estate Limited and should be verified by the buyer.

