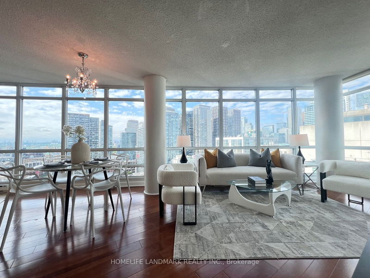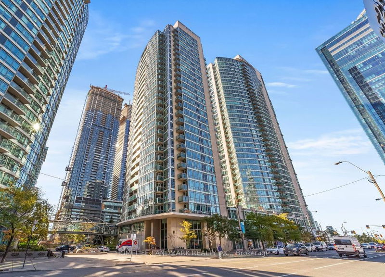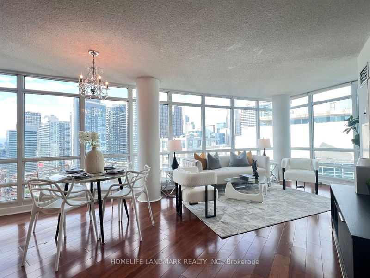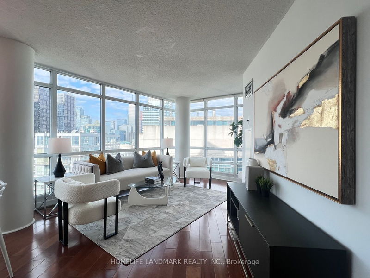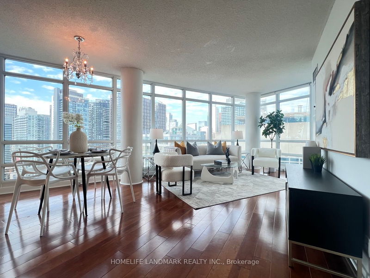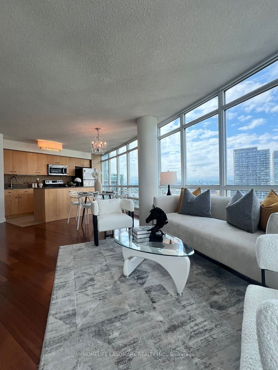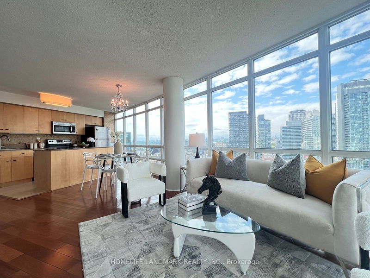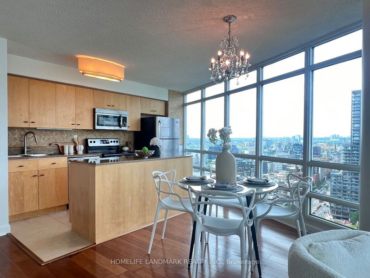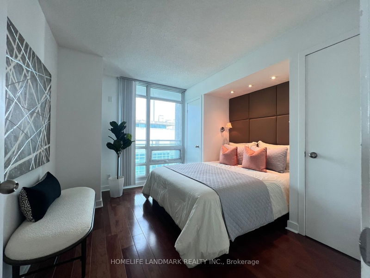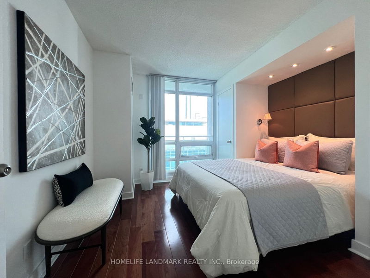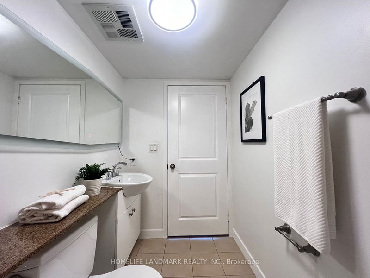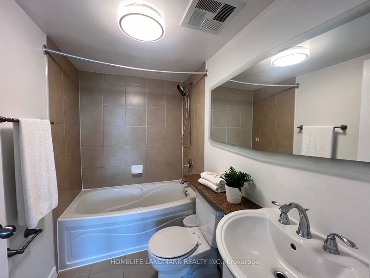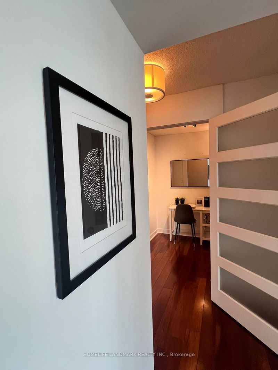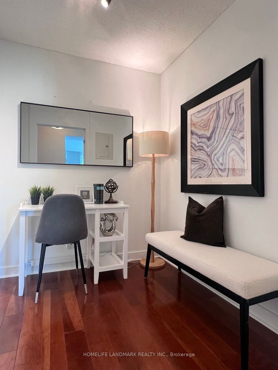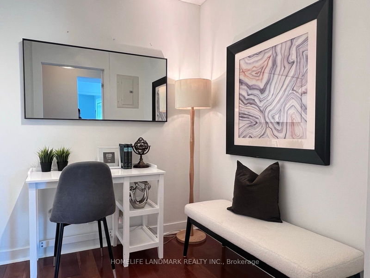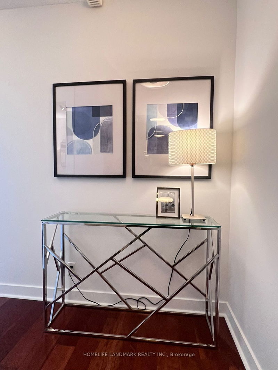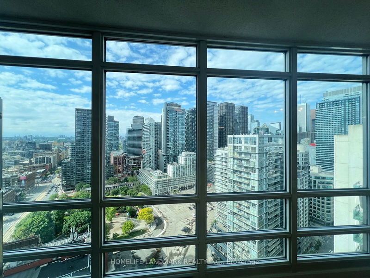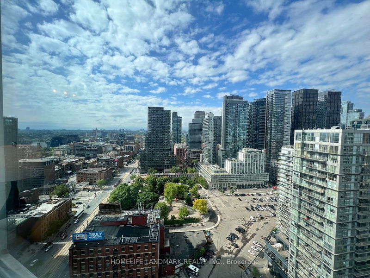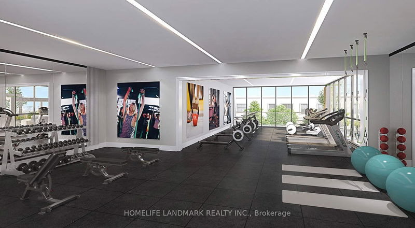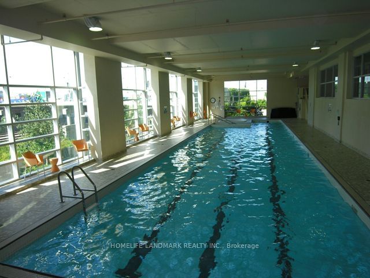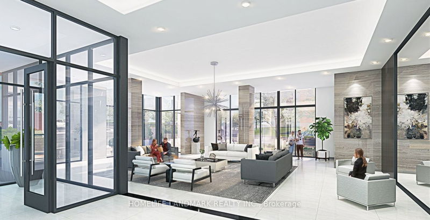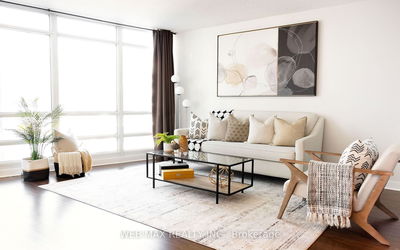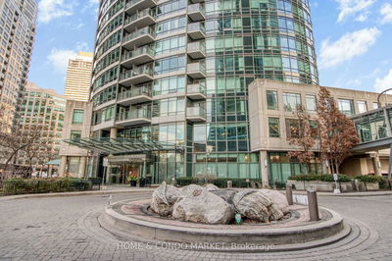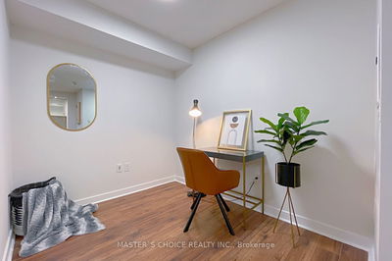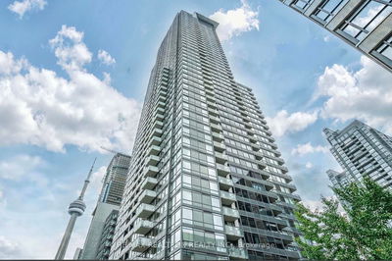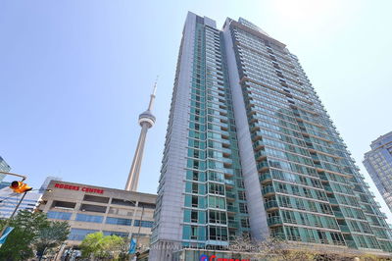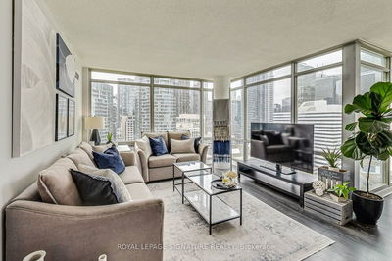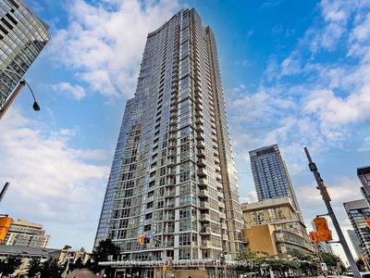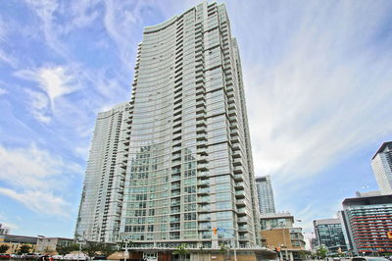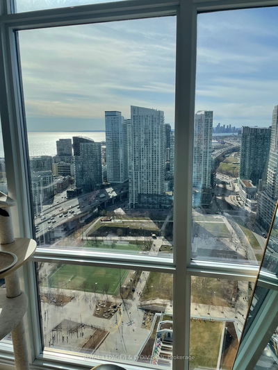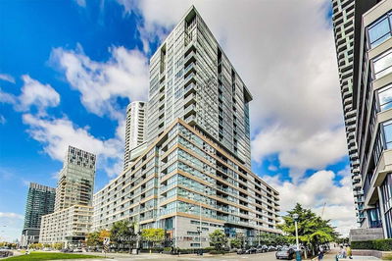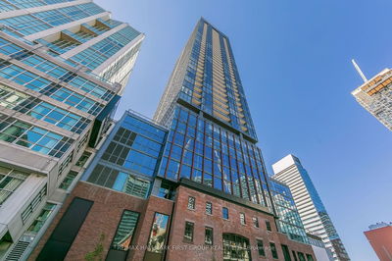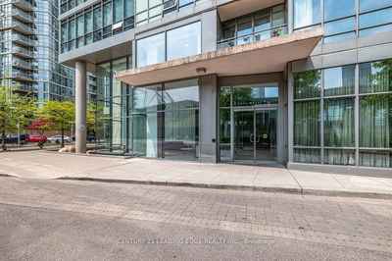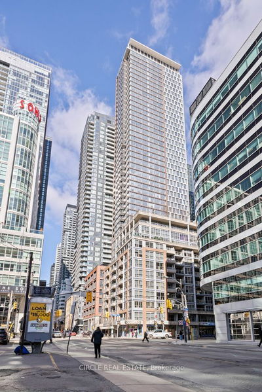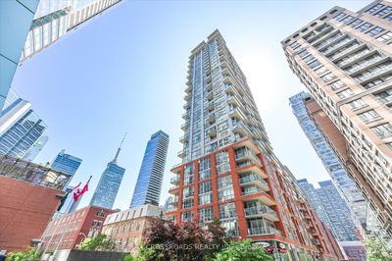Experience unparalleled comfort and convenience at Apex Cityplace Condos. Captivating spacious 1+Den 700+ sqft w/balcony, boasting a panoramic, unobstructed downtown Toronto's skyline! This residence offers a functional and spacious layout, featuring an exceptionally spacious living and dining area. With a generously sized master bedroom, additional den is ideal for a home office or the second bedroom. Comes with a sizable laundry room, perfect for additional storage needs. 24 hour concierge. The luxurious amenities include a ground floor outdoor terrace with lounge area and indoor gymnasium located in Apex Tower accomodating a half basketball court, ping pong table, volleyball, badminton, soccer and "Mom and Tots / Kids gym" activities and sporting events. 2nd floor access to "Club Vista" spa and hair salon, fitness and weight areas, board, meeting, billiards, theatre and party rooms. An indoor lap pool with a jacuzzi and outdoor tanning deck and barbecue. Guest suites and visitors parking.
Property Features
- Date Listed: Tuesday, May 28, 2024
- Virtual Tour: View Virtual Tour for 3509-397 Front Street W
- City: Toronto
- Neighborhood: Waterfront Communities C1
- Full Address: 3509-397 Front Street W, Toronto, M5V 3S1, Ontario, Canada
- Living Room: Hardwood Floor, Open Concept, W/O To Balcony
- Kitchen: Open Concept, Stainless Steel Appl, Granite Counter
- Listing Brokerage: Homelife Landmark Realty Inc. - Disclaimer: The information contained in this listing has not been verified by Homelife Landmark Realty Inc. and should be verified by the buyer.

