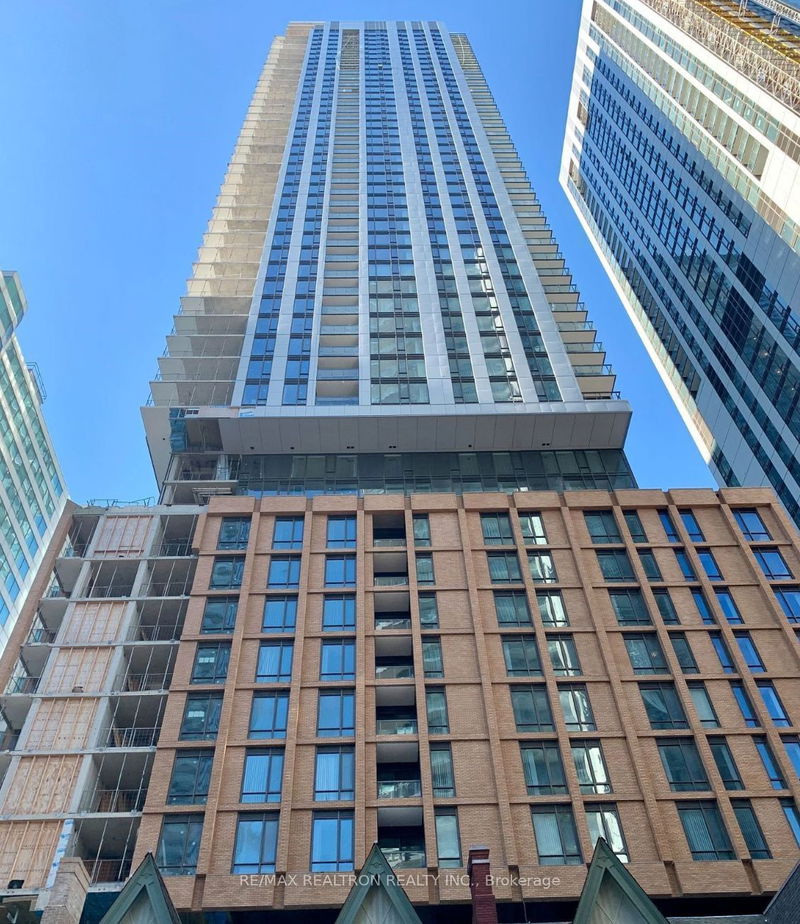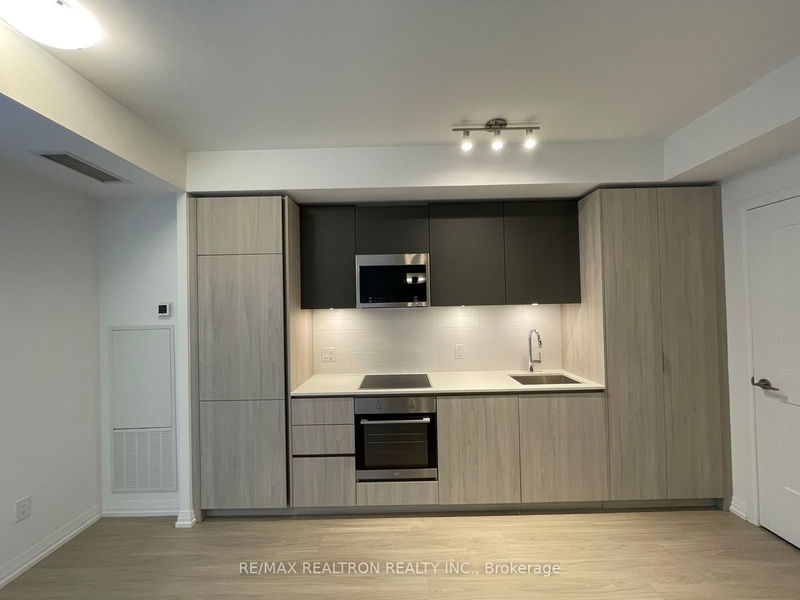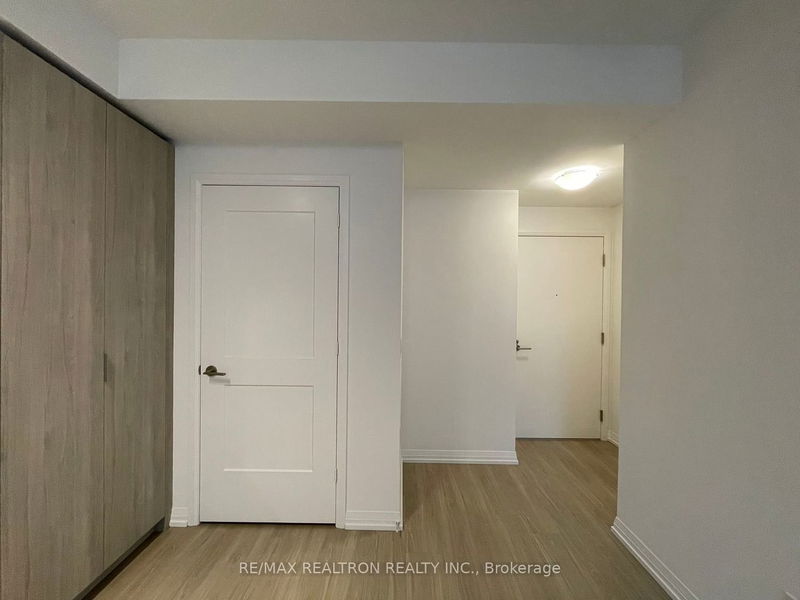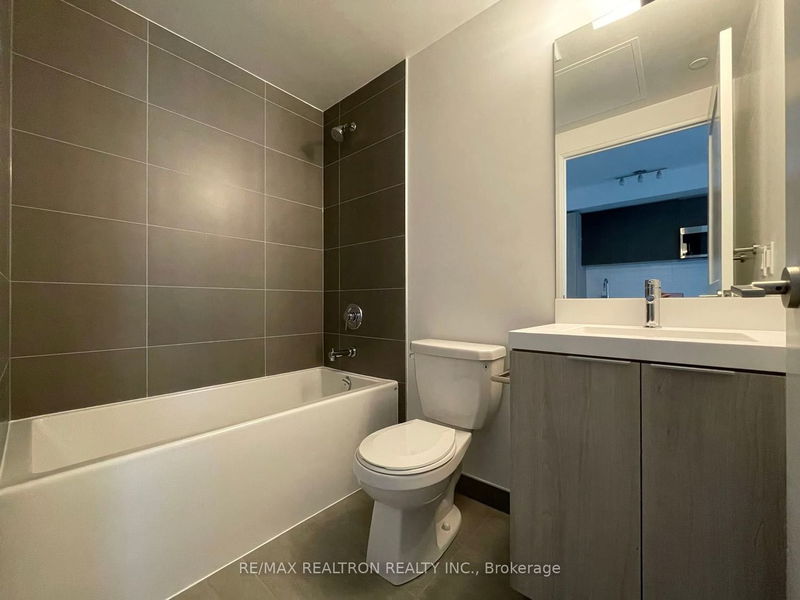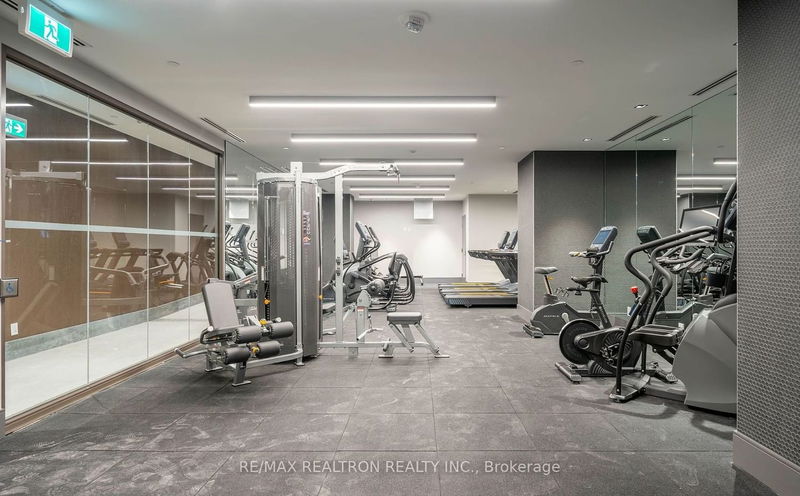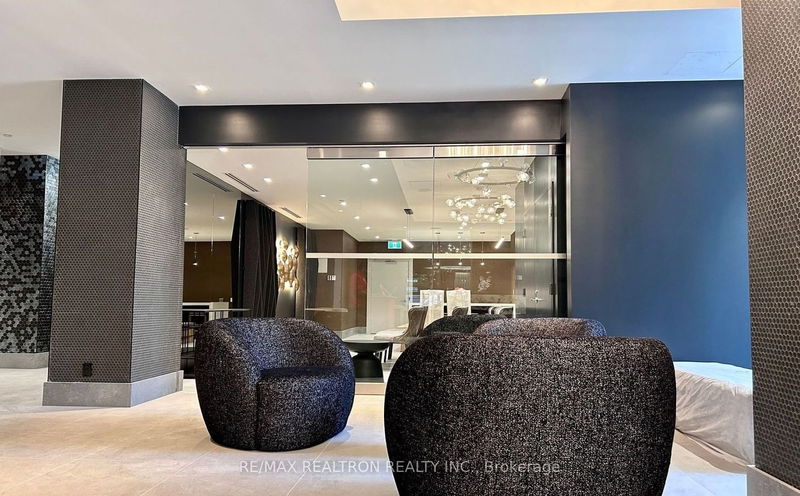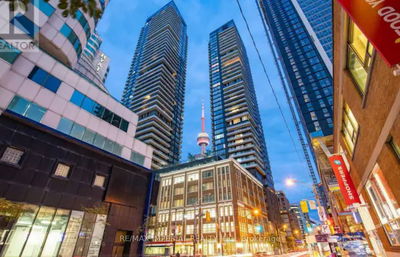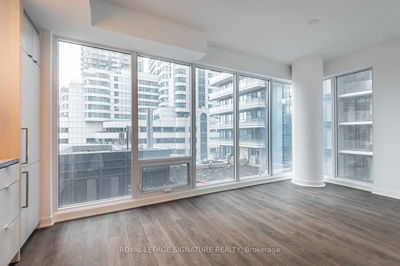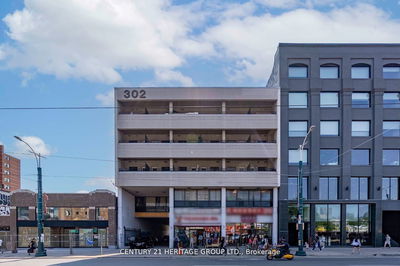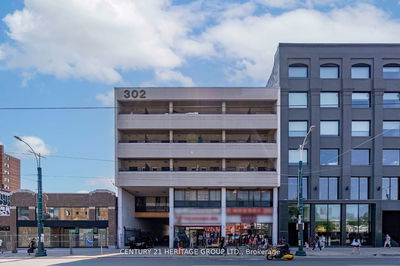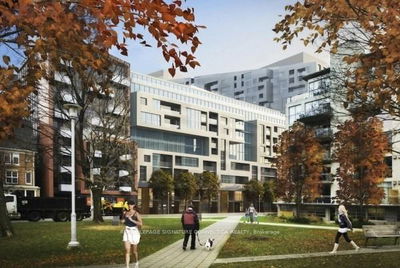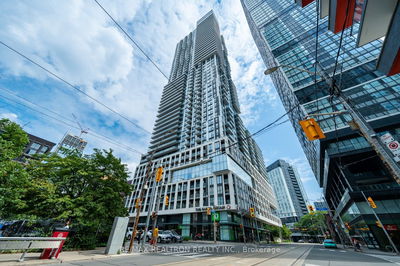Brand New Jr Flex Suite Located in the Epicentre of Toronto. Unique layout W/ Spacious Den. Through Huge Windows, the Sun's Gentle Rays Illuminate Every Corner, Creating a Warm and Inviting Ambiance. Open Concept Living/Dining Area Flows Effortlessly into the Modern Kitchen W/ Sleek Countertops & Top-of-the-line Appliances. 9 Feet Smooth Ceiling & Upgraded Finishes Impart An Additional Sense of Space & Luxury. State-of-the-Art Amenities by Top Builder: Ground Floor Gym And Fitness Centre, Lounge And Study Room, Theatre. 3rd Floor Party Room, Kitchen, Bar, Billiards, Outdoor Pool And Jacuzzi
Property Features
- Date Listed: Tuesday, May 28, 2024
- City: Toronto
- Neighborhood: Waterfront Communities C1
- Major Intersection: King W & Widmer
- Full Address: 807-8 Widmer Street, Toronto, M5V 0W6, Ontario, Canada
- Living Room: Open Concept, Large Window, East View
- Kitchen: Open Concept, Modern Kitchen, Stainless Steel Appl
- Listing Brokerage: Re/Max Realtron Realty Inc. - Disclaimer: The information contained in this listing has not been verified by Re/Max Realtron Realty Inc. and should be verified by the buyer.

