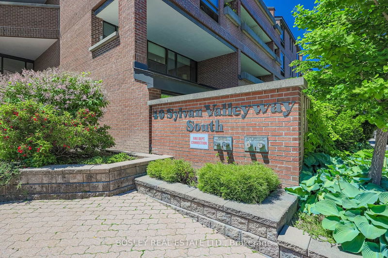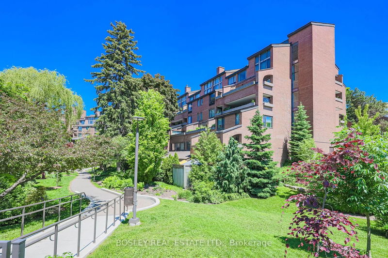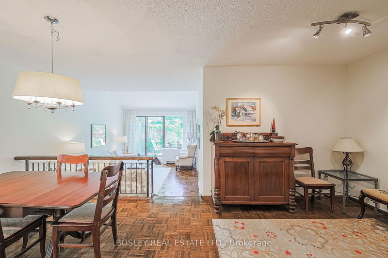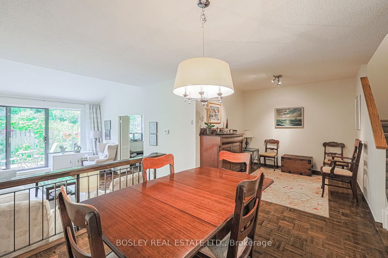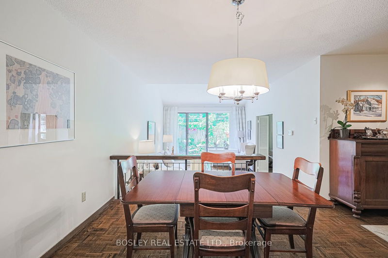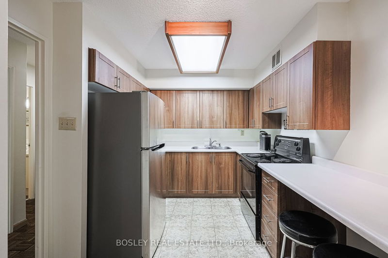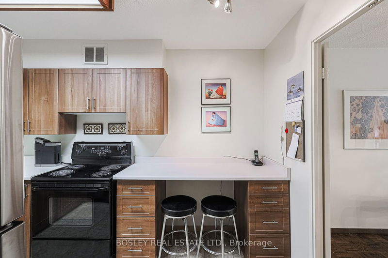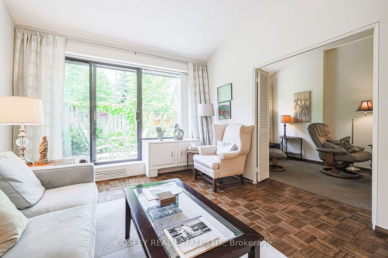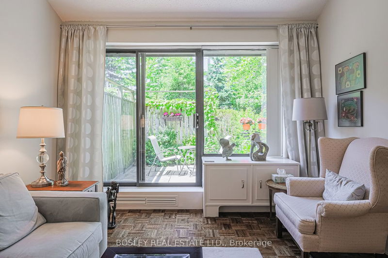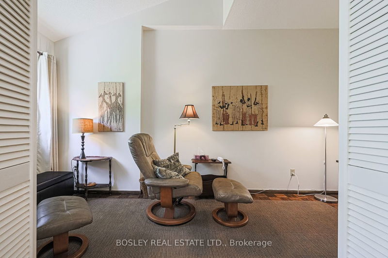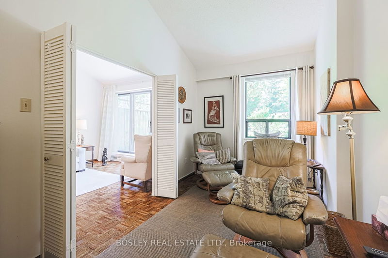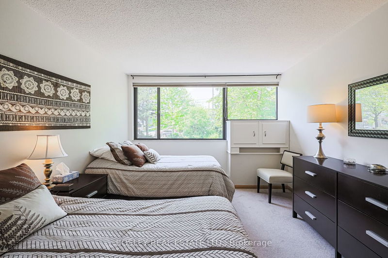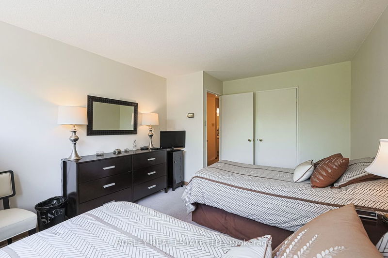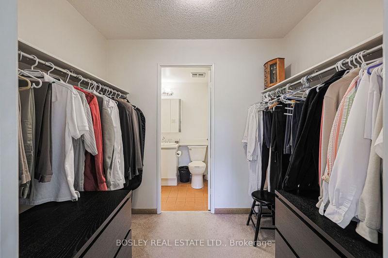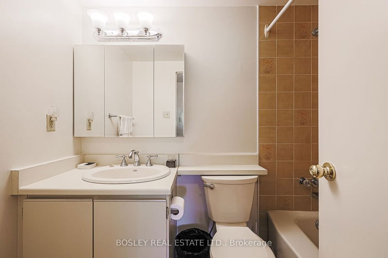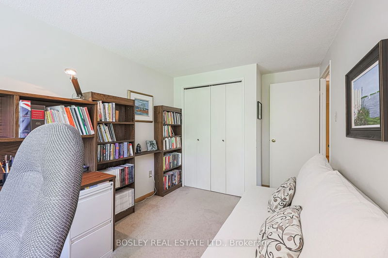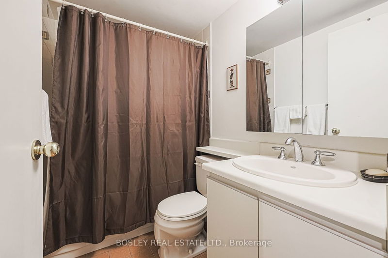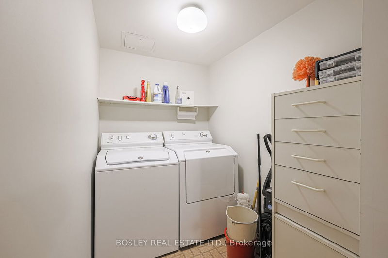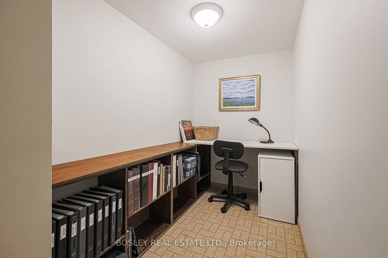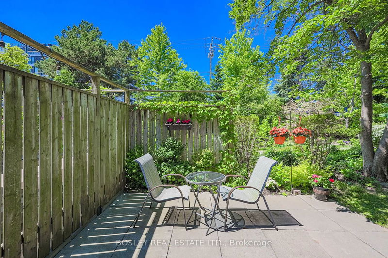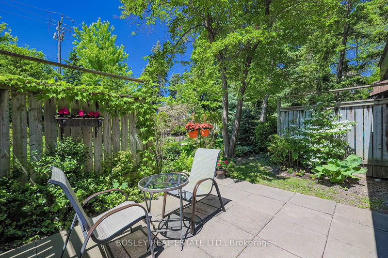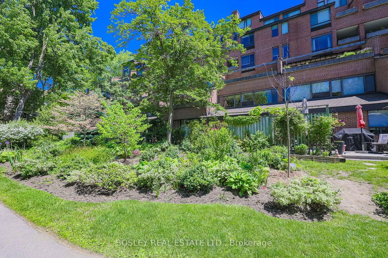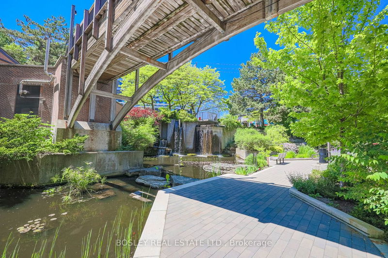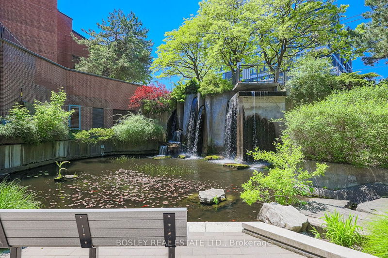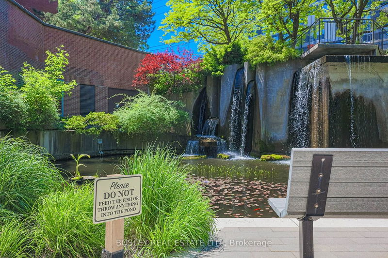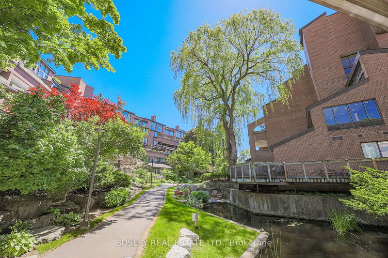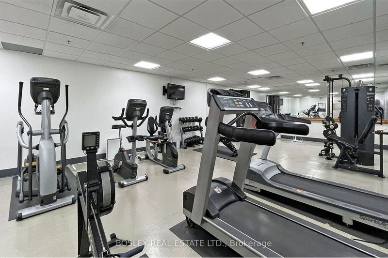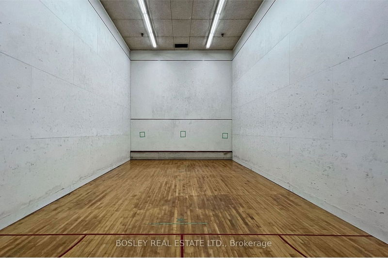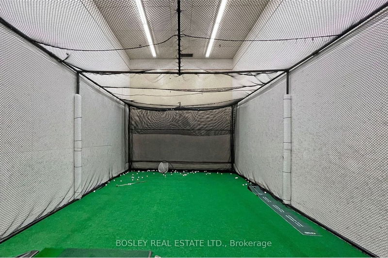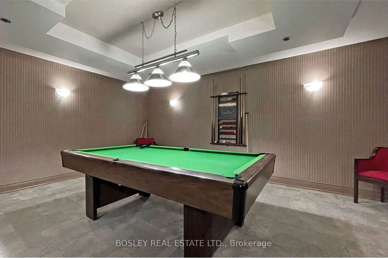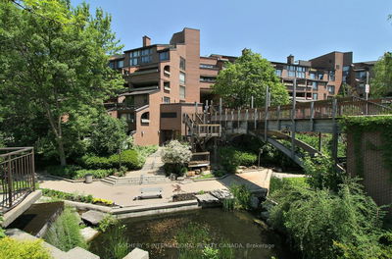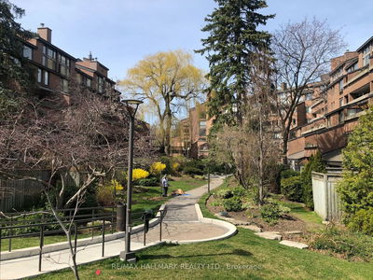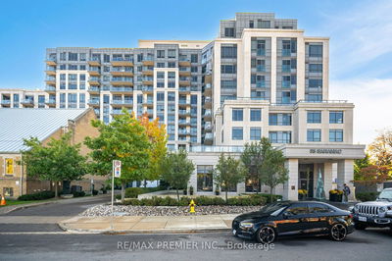Beautiful Beford Glen, this complex's connection with the outdoors really takes things to another level, giving residents of this boutique condo a little slice of a private paradise in the heart of midtown. Imagine coming home to a spectacular wooden arch bridge crossing over a pathway following the path of a buried creek, lined with lush greenery and a waterfall emptying into a pond full of fish! That's just your surroundings. This lovely ground floor 2 bdrm, 3 bath unit expands over 2 stories. The ground floor boasts a cozy sunken living room walking out to a great outdoor terrace and a walking trail through the property. Adjacent to the living room is a large family room with doors to give it some privacy & a window for natural light. This room can double as a TV/Media room or even a temporary 3rd bdrm for those overnight guests. There's also a large open concept alcove space off the dining room for an office or den. The 2 bdrms are large, the primary has a walk-in closet & 4 PC ensuite & the other a 4PC bathroom (+ pwdr rm on main floor). The upstairs laundry room is separately closed off with one side the laundry and the other side used as a hobby room, a workspace or an ensuite storage room. This suite has everything you can ask for and the grounds even more than you can imagine. Condo owners can enjoy amenities like meeting/party rooms, a gym, a squash court, an indoor golf range and a security system. Monthly fees include all utilities except cable/internet and municipal taxes. And this unit boasts 2 car parking & 1 locker. Living at Bedford Glen is also a lifestyle you can embrace and be part of the community. You can choose to participate in many community activities including an active book club, attend monthly film nights or enjoy weekly social gatherings plus much more.
Property Features
- Date Listed: Tuesday, May 28, 2024
- Virtual Tour: View Virtual Tour for 105-40 Sylvan Valley Way
- City: Toronto
- Neighborhood: Bedford Park-Nortown
- Major Intersection: Ave & Lawrence Off Douglas Ave
- Full Address: 105-40 Sylvan Valley Way, Toronto, M5M 4M3, Ontario, Canada
- Living Room: Sunken Room, Parquet Floor, W/O To Terrace
- Kitchen: Galley Kitchen, Ceramic Floor
- Family Room: Separate Rm, French Doors, Window
- Listing Brokerage: Bosley Real Estate Ltd. - Disclaimer: The information contained in this listing has not been verified by Bosley Real Estate Ltd. and should be verified by the buyer.

