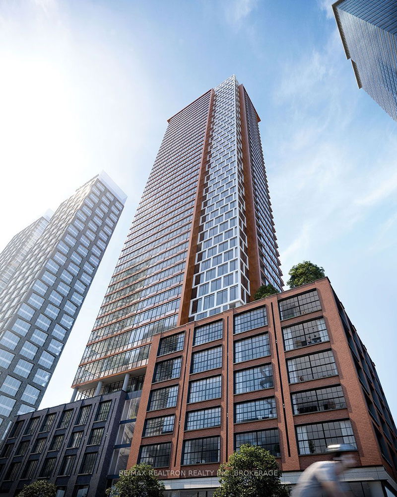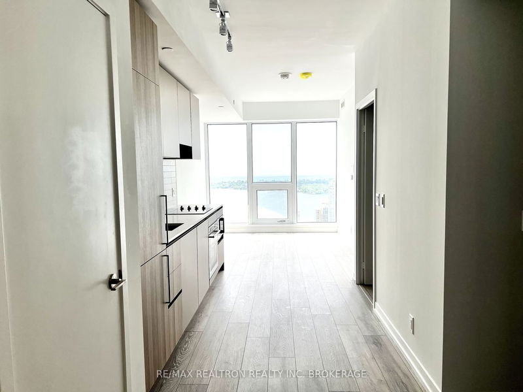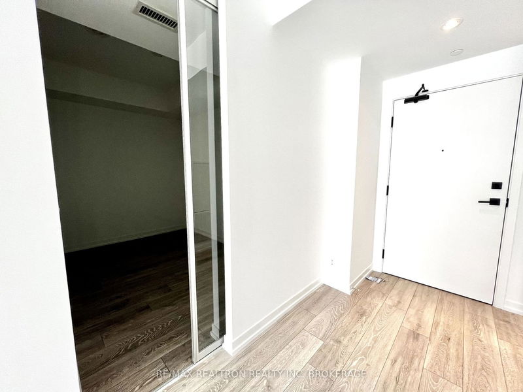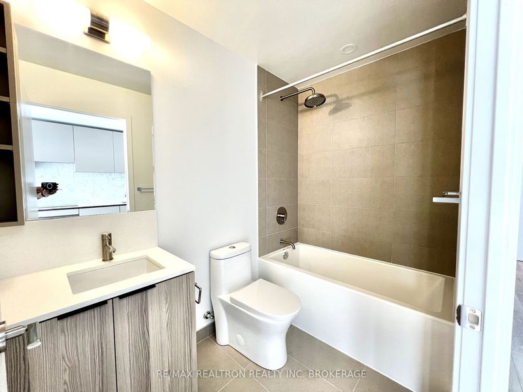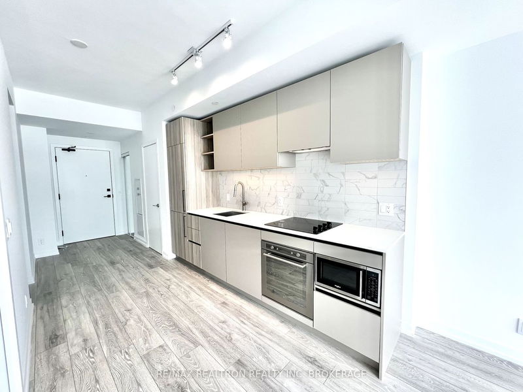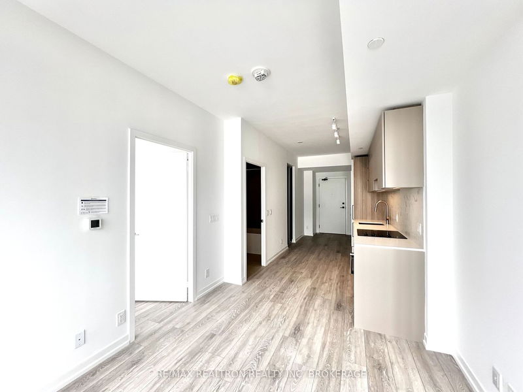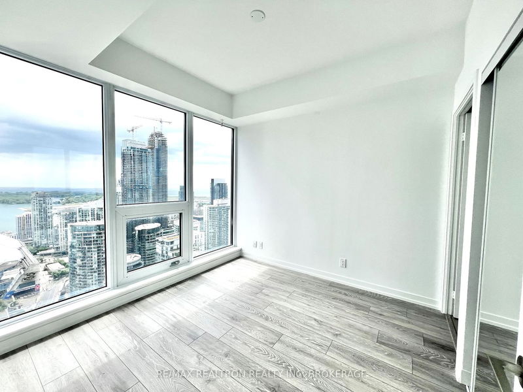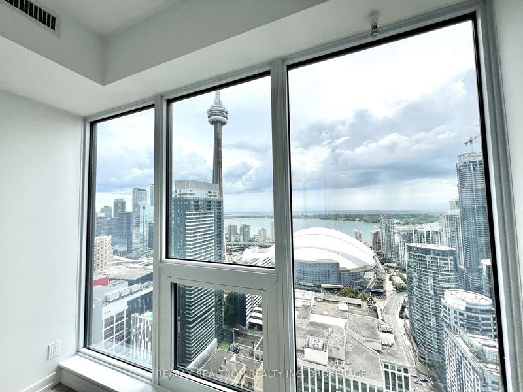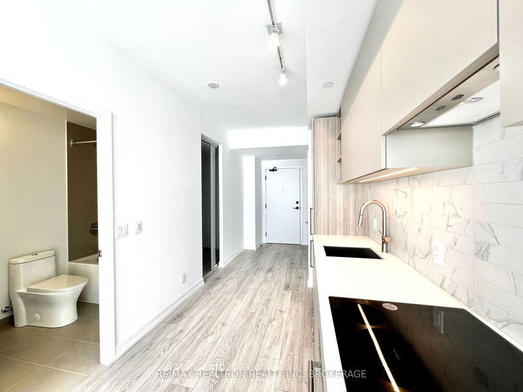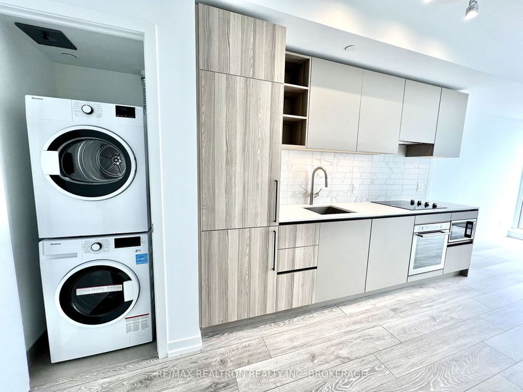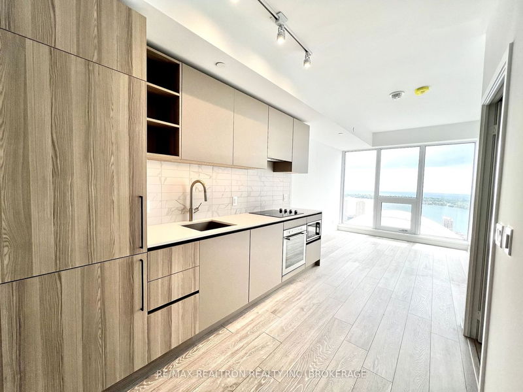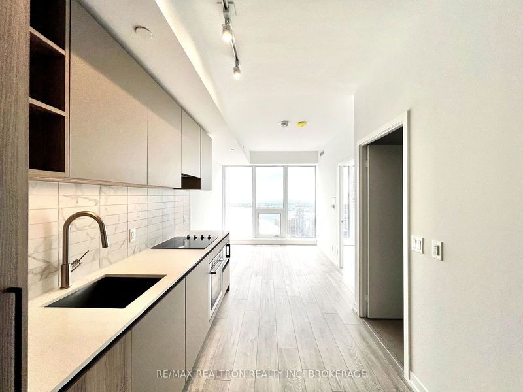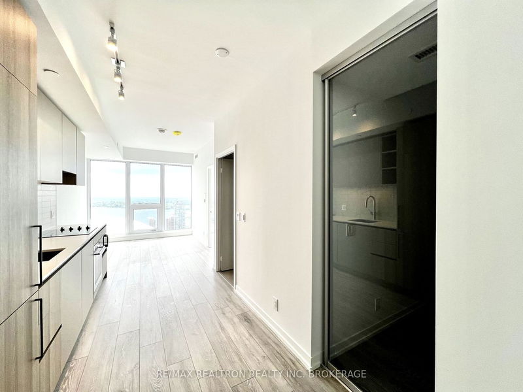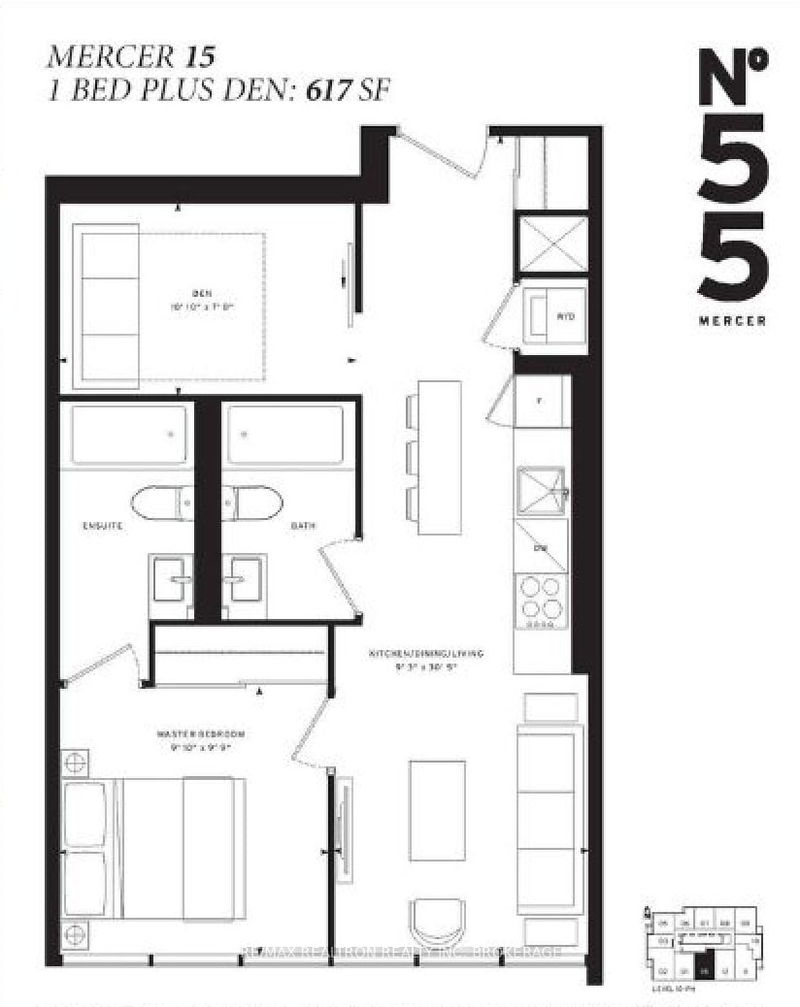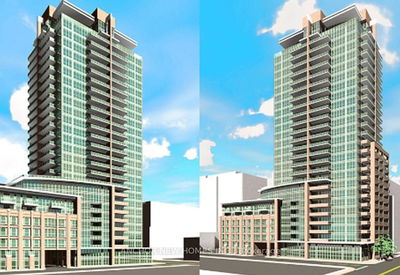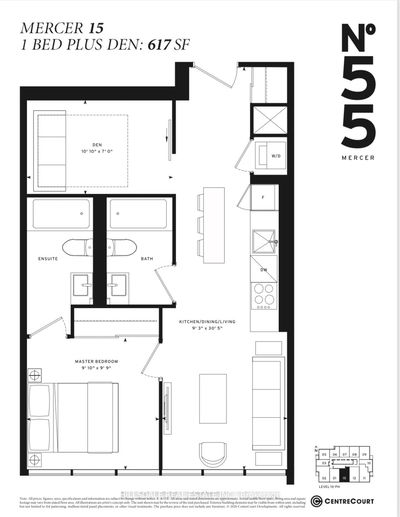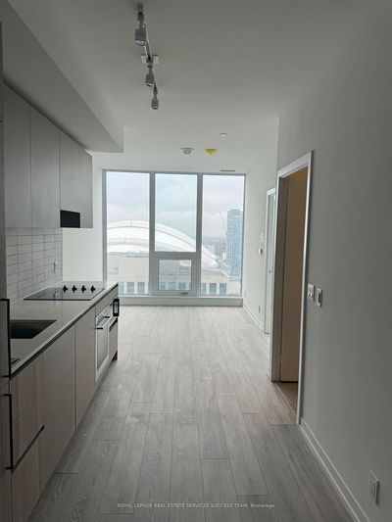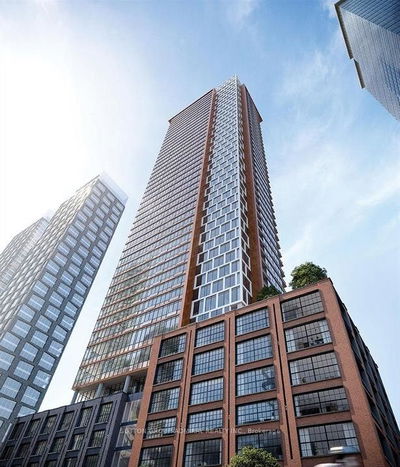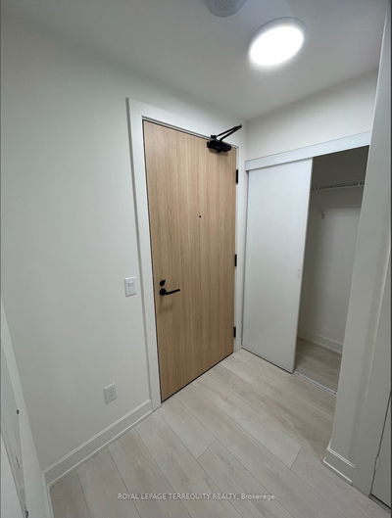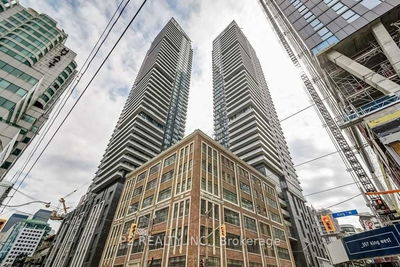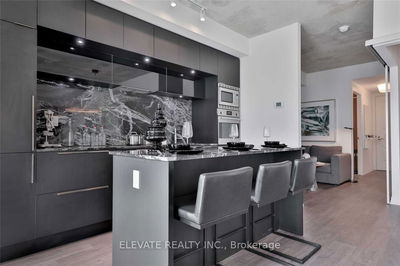Luxury living awaits you in the heart of Toronto! This brand new, never-lived-in one+denw/2Bathrooms suite offers a modern and practical layout with breathtaking views of the Toronto cityskyline! The den can be used as a second bedroom, while sleek laminate flooring adds a touch ofsophistication throughout. Enjoy ample natural light streaming in from the south-facing windows. Thekitchen boasts stone countertops and built-in appliances for added convenience. Just steps away fromtransit, the underground P.A.T.H, Union Station, the Financial District, Rogers Centre, and the C.NTower, this condo offers unparalleled convenience. Explore live theaters, fine dining cafes, stores,TIFF, and much more right at your doorstep. Building amenities include 24-hour concierge/security,guest suites, underground visitor parking, an electric car charging station, and 'The Mercer Club'featuring state-of-the-art fitness, co-working, and entertainment spaces.
Property Features
- Date Listed: Tuesday, May 28, 2024
- City: Toronto
- Neighborhood: Waterfront Communities C1
- Major Intersection: Blue Jays Way/ King St W
- Full Address: 4815-55 Mercer Street, Toronto, M5V 0W4, Ontario, Canada
- Living Room: Combined W/Dining, South View, Laminate
- Kitchen: Open Concept, B/I Appliances, Laminate
- Listing Brokerage: Re/Max Realtron Realty Inc. Brokerage - Disclaimer: The information contained in this listing has not been verified by Re/Max Realtron Realty Inc. Brokerage and should be verified by the buyer.

