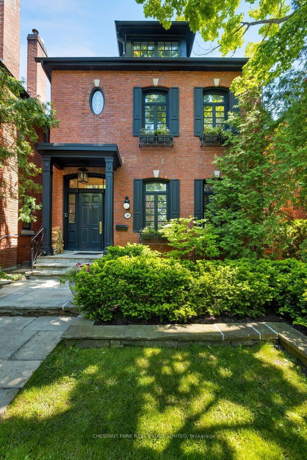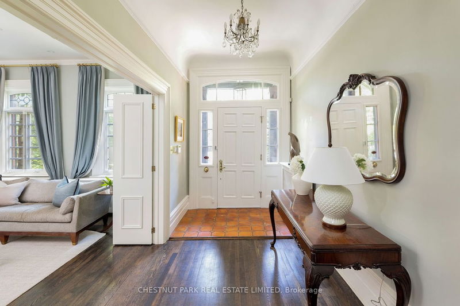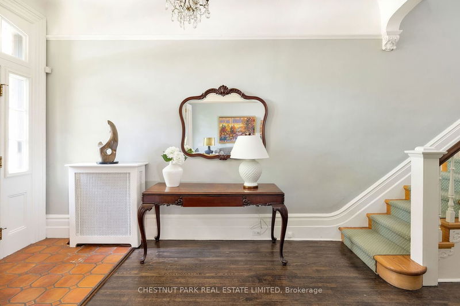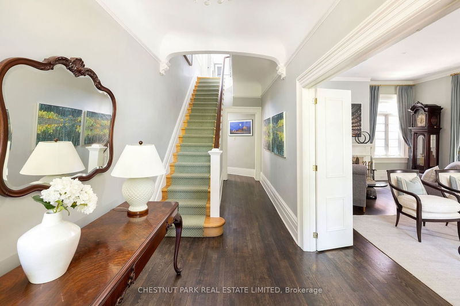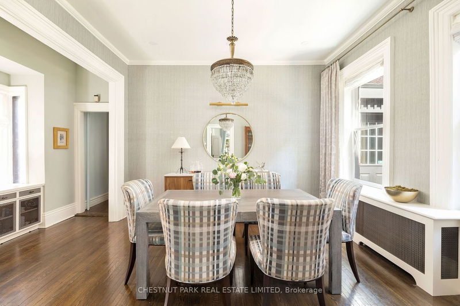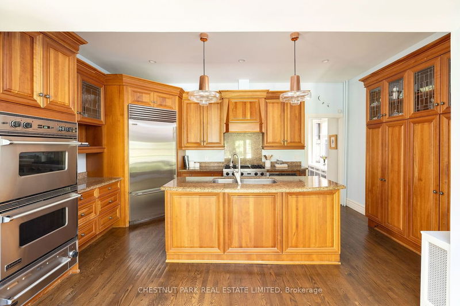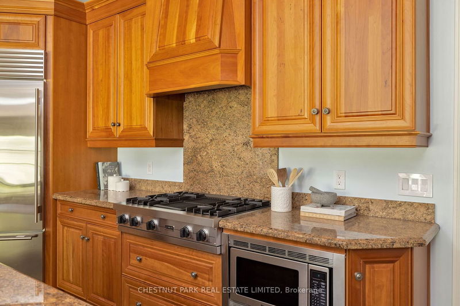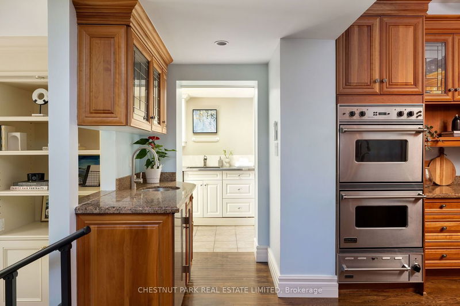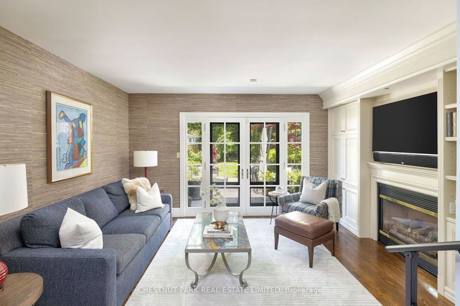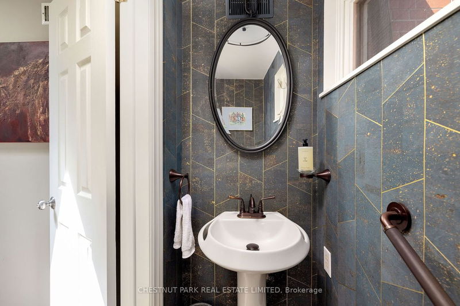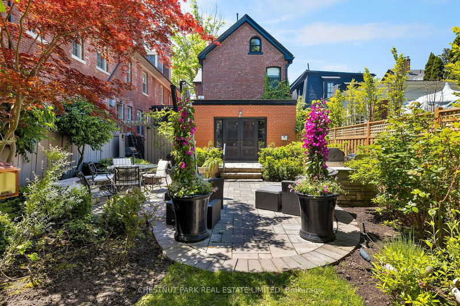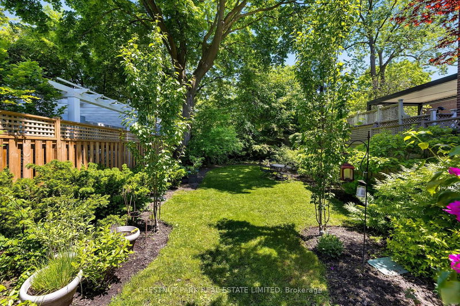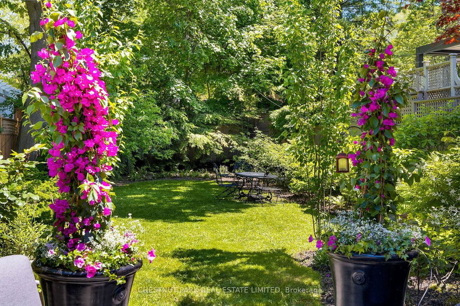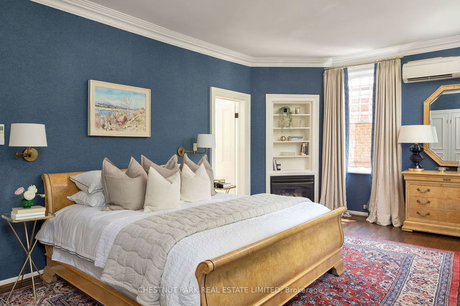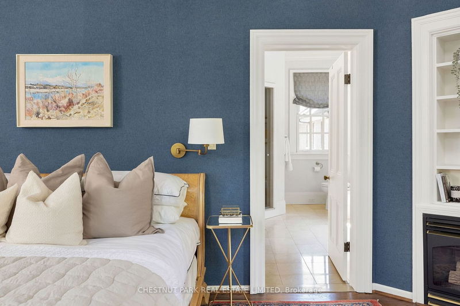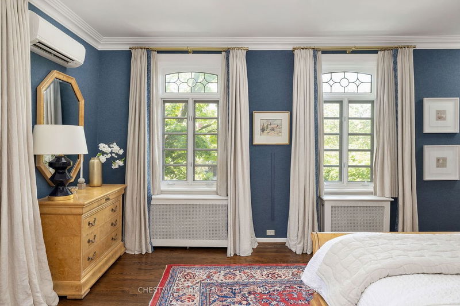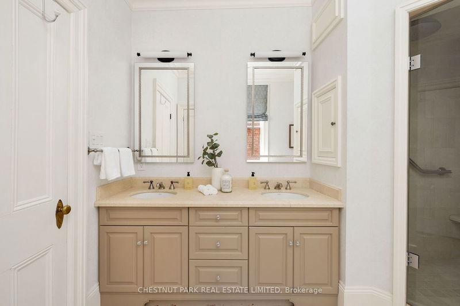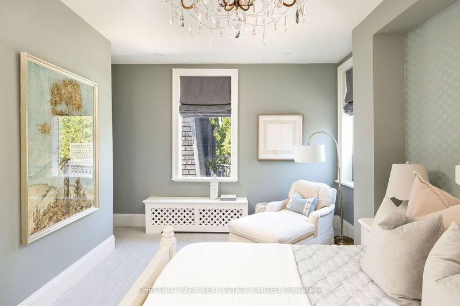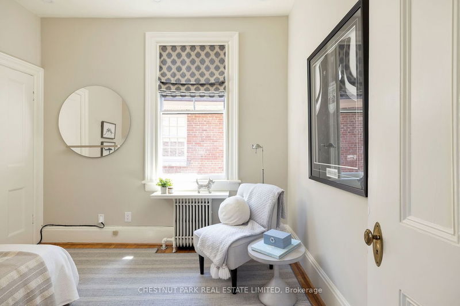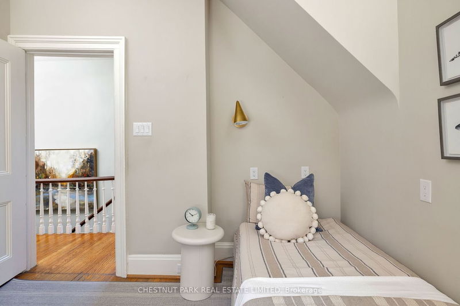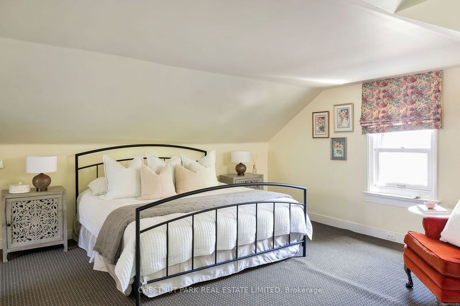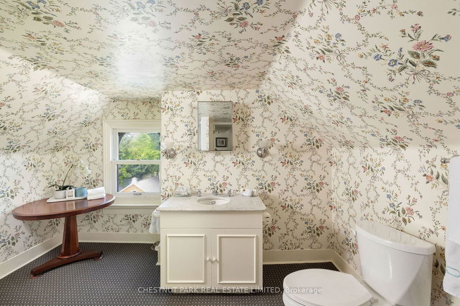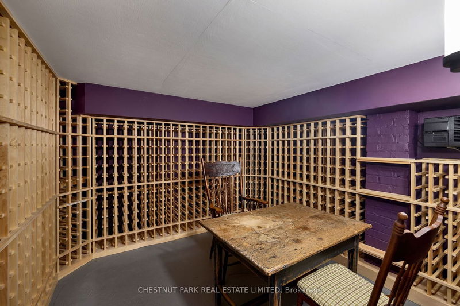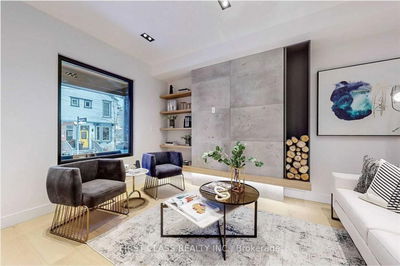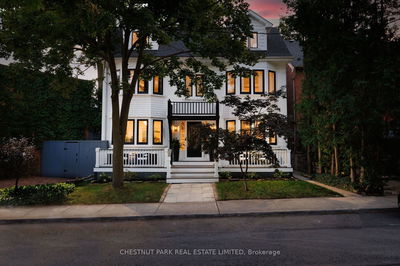Welcome to 36 South Drive, a meticulously maintained and elegantly appointed 4-bedroom Victorian detached situated in prime South Rosedale, with stunning curb appeal. Nestled in a beautifully landscaped, tree-filled lot, pool-sized. With over 3000 sf above-grade, this 3-storey 4-bedroom offers a golden opportunity for buyers seeking a beautiful family home to relish for years to come. Its main level features 10.5-foot ceilings, providing a feeling of expansiveness, grandeur, and warmth, large formal living and dining rooms, a quality chef's kitchen, sunken family room and large mudroom with a separate entrance. On the second-floor sits the large primary bedroom and ensuite plus 2 additional family bedrooms and bath. A private guest or teen retreat is on the third floor, with a spacious bathroom, bedroom, and sitting area. The unfinished basement contains a large wine cellar, walk-out access, and ample space for storage and projects. 2-car front pad parking.
Property Features
- Date Listed: Tuesday, May 28, 2024
- Virtual Tour: View Virtual Tour for 36 South Drive
- City: Toronto
- Neighborhood: Rosedale-Moore Park
- Major Intersection: Mount Pleasant & Crescent Rd
- Full Address: 36 South Drive, Toronto, M4W 1R1, Ontario, Canada
- Living Room: Fireplace, Crown Moulding, Pot Lights
- Kitchen: Stainless Steel Appl, Granite Counter, Bar Sink
- Family Room: Gas Fireplace, Sunken Room, B/I Bookcase
- Listing Brokerage: Chestnut Park Real Estate Limited - Disclaimer: The information contained in this listing has not been verified by Chestnut Park Real Estate Limited and should be verified by the buyer.

