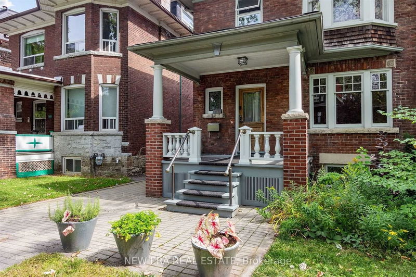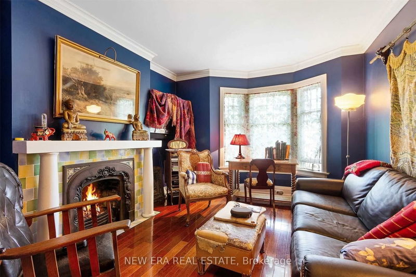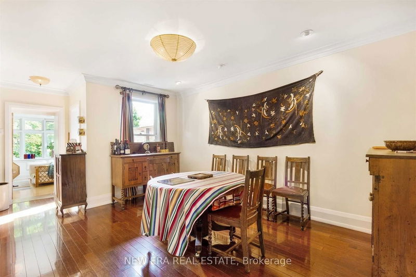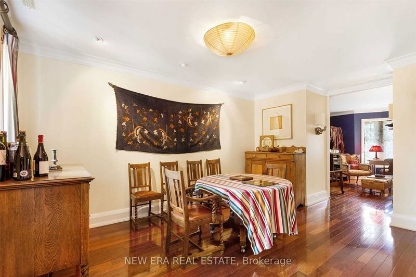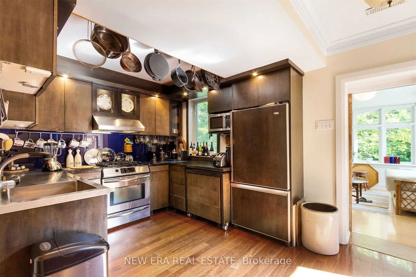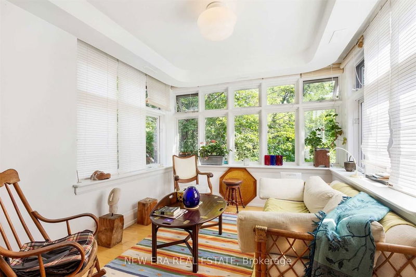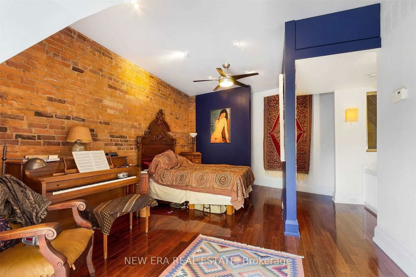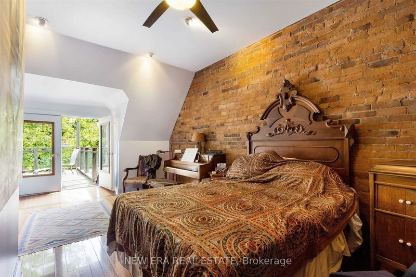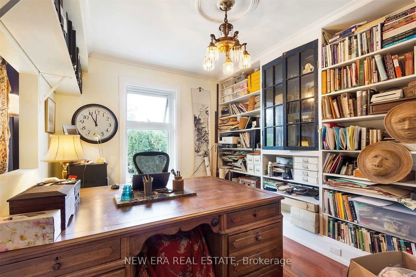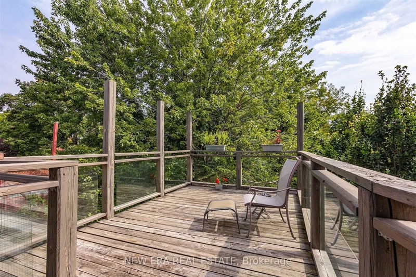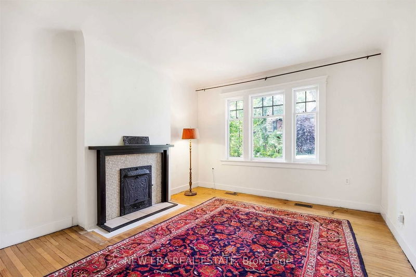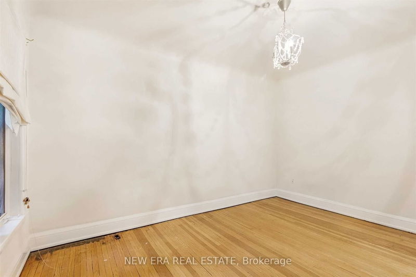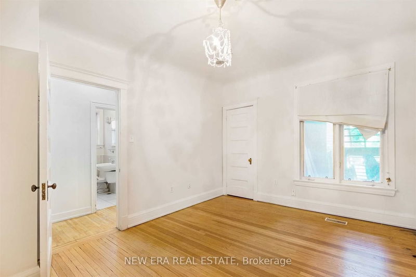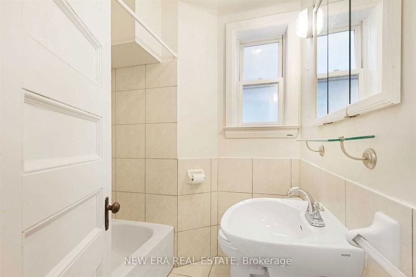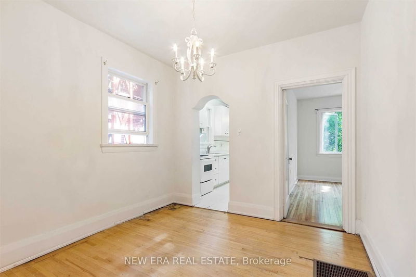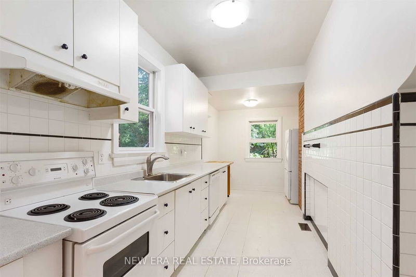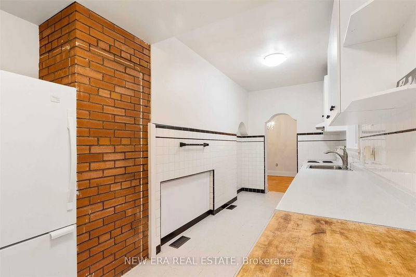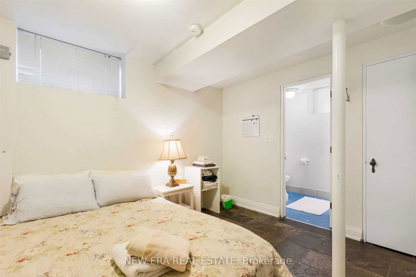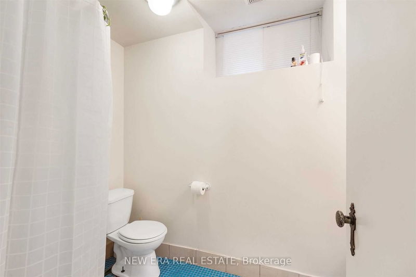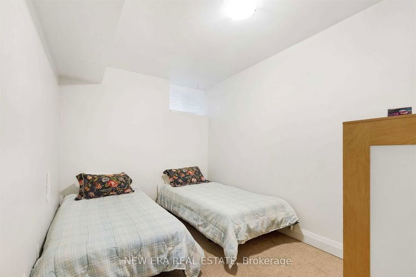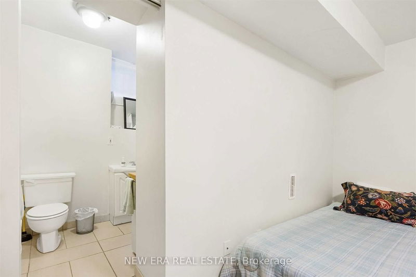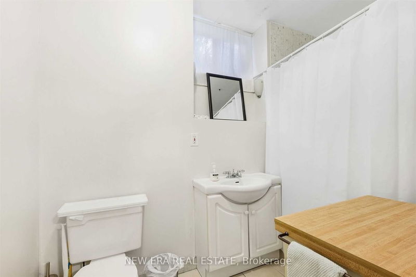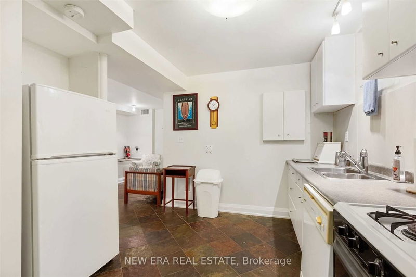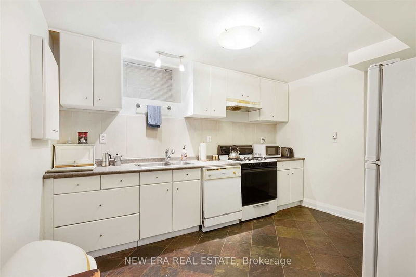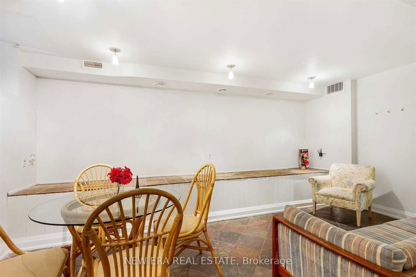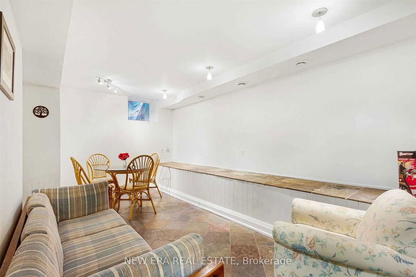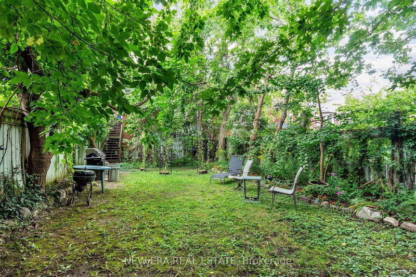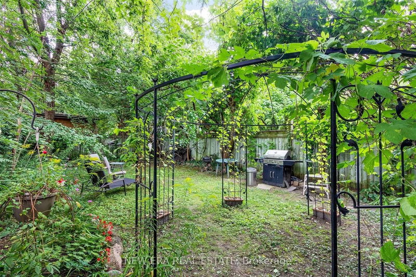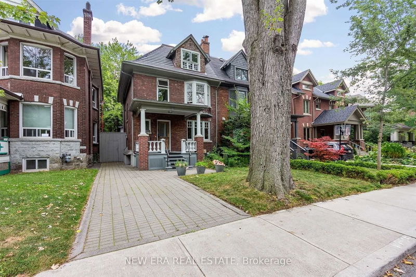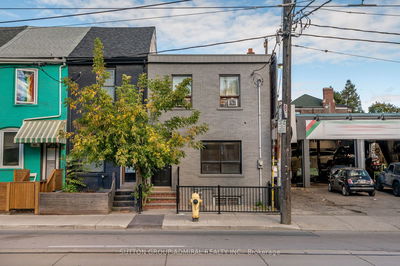Currently configured as a triplex, this house is much larger than it looks. Benefitting from a complete refurbishment, each suite has separate utility accounts and furnaces. Basement has 2 BR's, 2WRs & 8 ft ceilings. Ground floor & upper have many must-see features including working fireplaces in both, a steam room and lots of floor space. Sunroom on 2nd floor is generally acknowledged to be "best room on the street". Private parking for 1-2 cars & a huge backyard for kids, gardening or dinner parties. Vacant possession of the 2 larger suites and excellent tenants in the basement, Ideal as is for a live/rent combination or a multi-generational family. Can readily be reconfigured as a large single-family home as it was originally - with or without a basement rental. An investment you can live in on a classic street you can love for years.
Property Features
- Date Listed: Tuesday, May 28, 2024
- City: Toronto
- Neighborhood: Palmerston-Little Italy
- Major Intersection: Bloor / Bathurst
- Full Address: 499 Palmerston Boulevard, Toronto, M6G 2P2, Ontario, Canada
- Living Room: Fireplace
- Kitchen: Eat-In Kitchen
- Living Room: Fireplace
- Kitchen: 2nd
- Listing Brokerage: New Era Real Estate - Disclaimer: The information contained in this listing has not been verified by New Era Real Estate and should be verified by the buyer.

