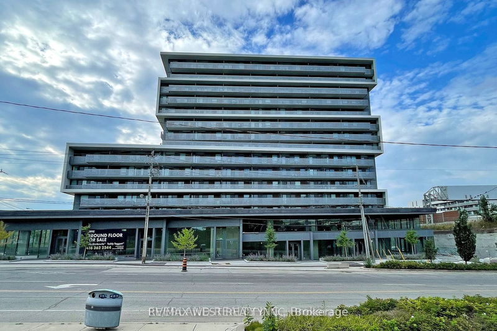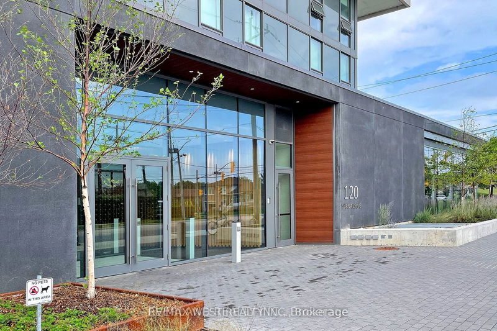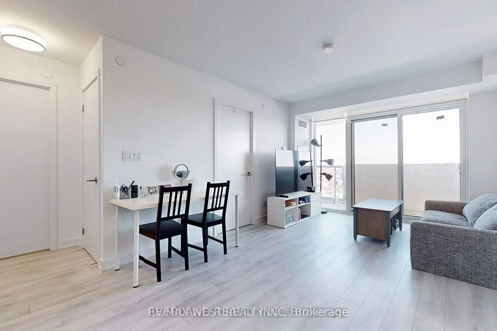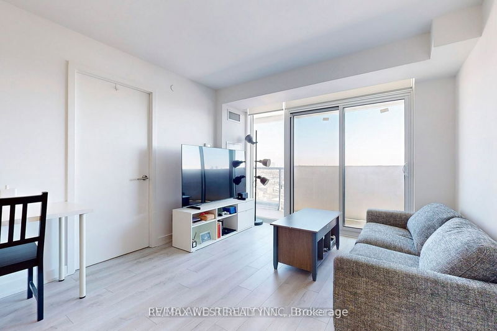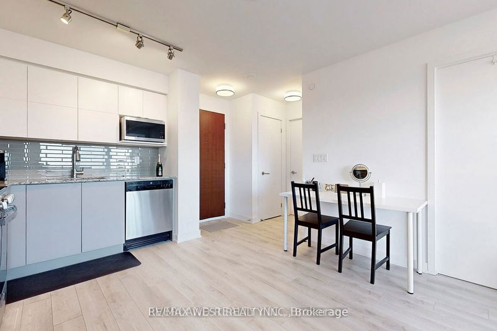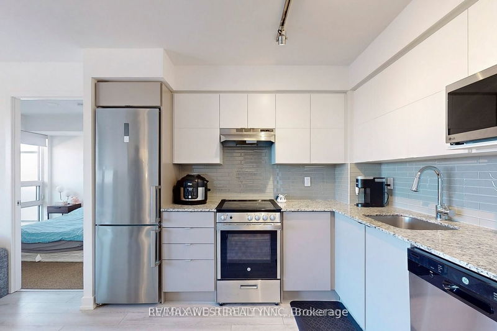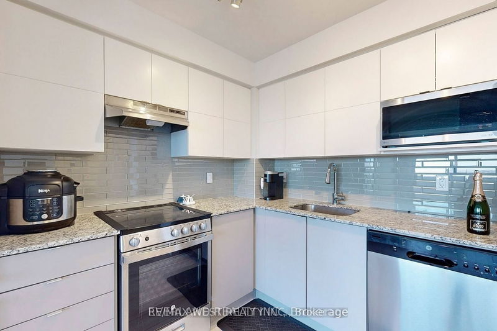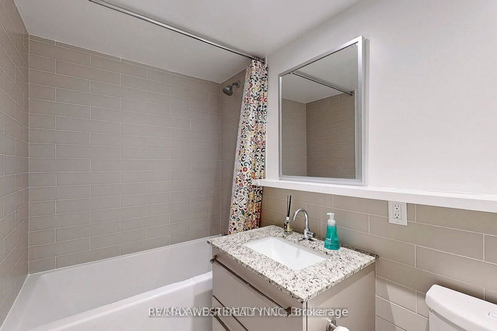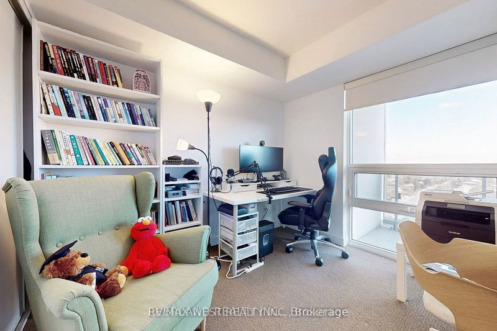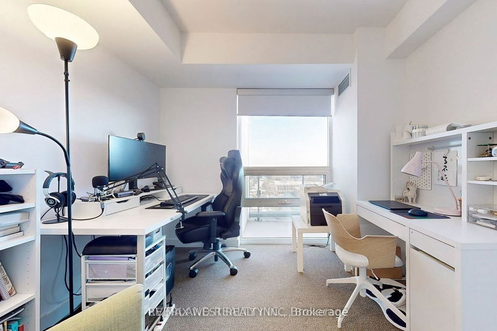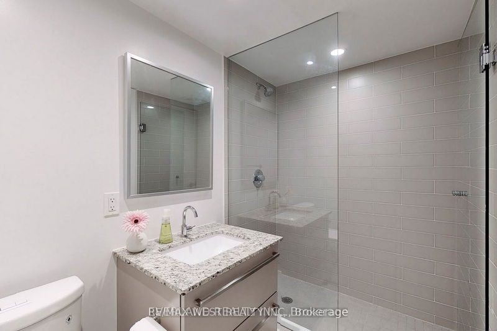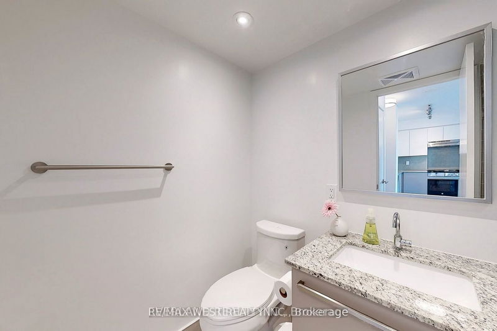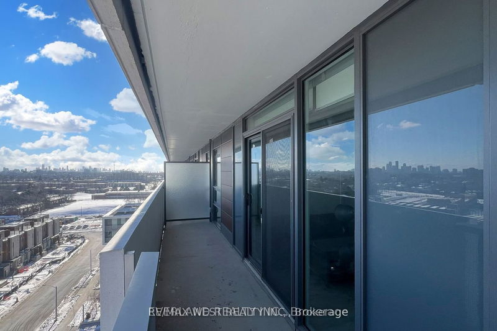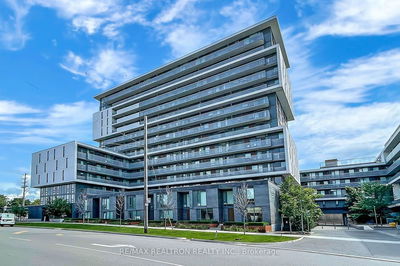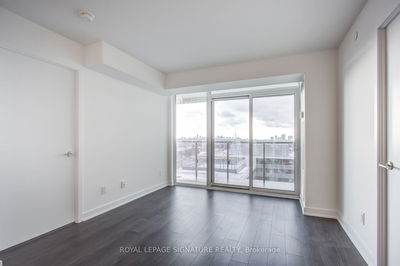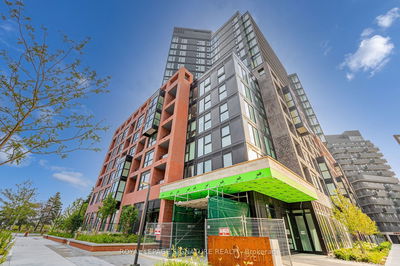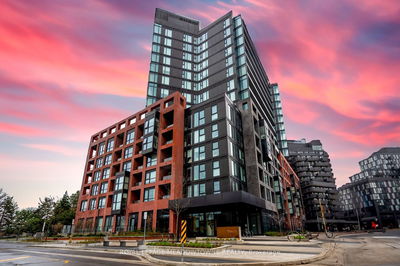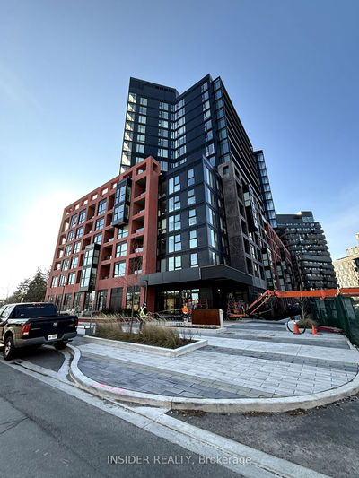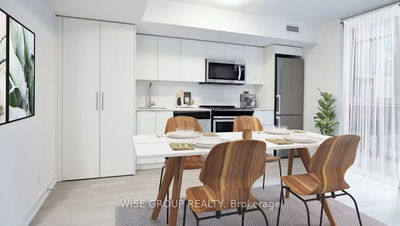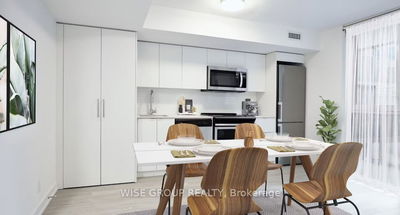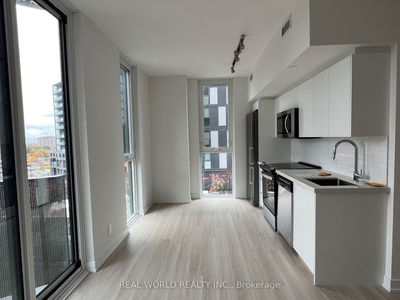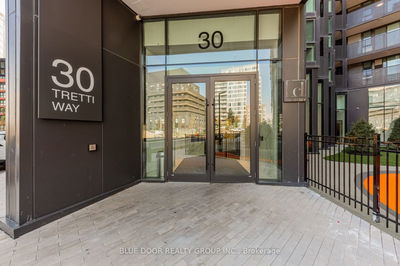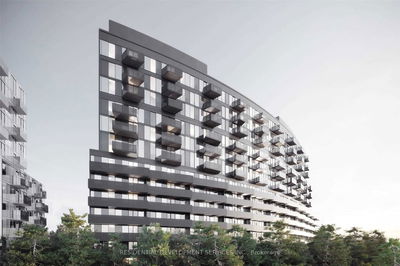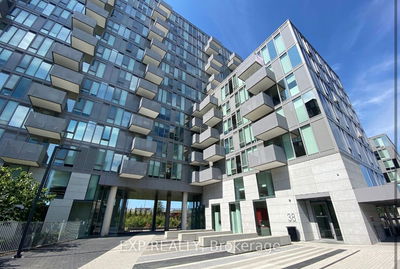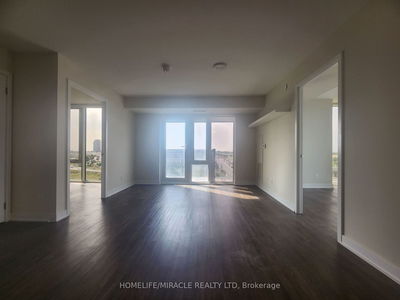Luxury living awaits at the newly built unit at Yorkdale Condos. Elevate your living experience with this spacious 2-bedroom, 2-bathroom unit, featuring a split-bedroom layout for added privacy and an open-concept living area with beautiful laminate floors. Enjoy an abundance of natural light and unobstructed south views of the city and CN Tower through the floor-to-ceiling windows or from the inviting and generous 147 sq ft open balcony. The building offers a state-of-the-art lobby, gym, party room, and outdoor terrace. Situated in the heart of West Toronto, right above Yorkdale Station and across from Yorkdale Mall, this residence is just steps away from the TTC, 401, grocery stores, and parks, offering both convenience and leisure. Enjoy the utmost convenience in your daily commute, making city exploration and travel a breeze. The property includes one parking space and one locker for added storage. $2,795 + Hydro. No Pets. Available June 1st!
Property Features
- Date Listed: Tuesday, May 28, 2024
- City: Toronto
- Neighborhood: Englemount-Lawrence
- Major Intersection: Hwy 401/ Allen Rd
- Full Address: 1312-120 Varna Drive, Toronto, M6A 0B3, Ontario, Canada
- Living Room: Flat
- Kitchen: Flat
- Listing Brokerage: Re/Max West Realty Inc. - Disclaimer: The information contained in this listing has not been verified by Re/Max West Realty Inc. and should be verified by the buyer.

