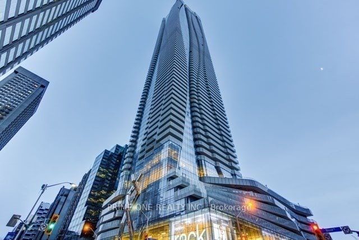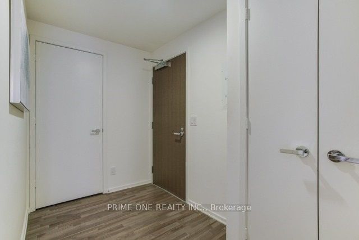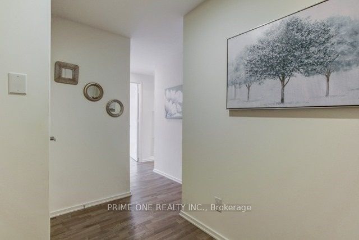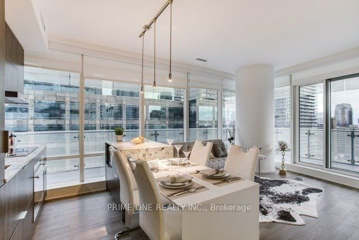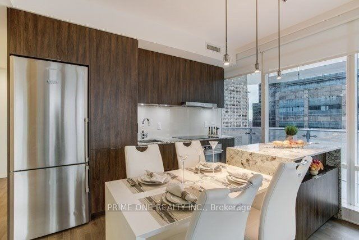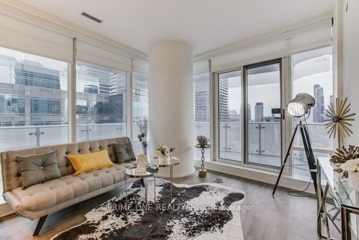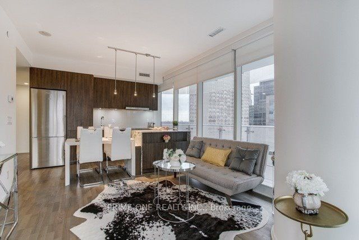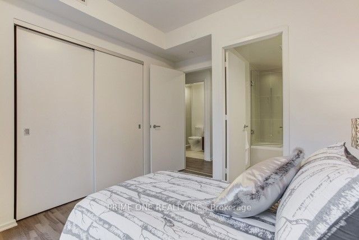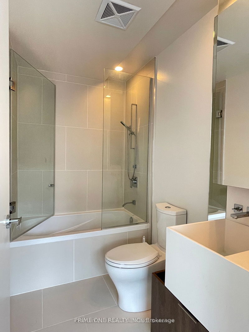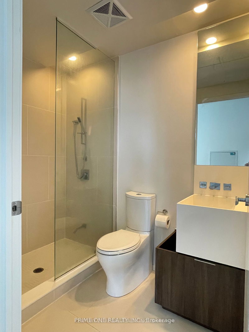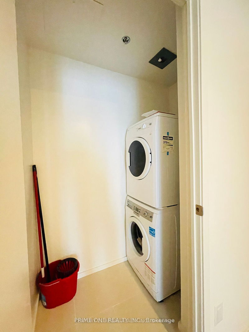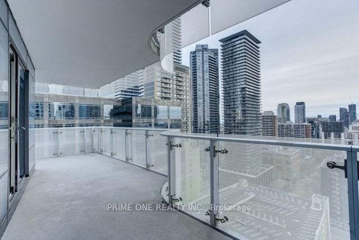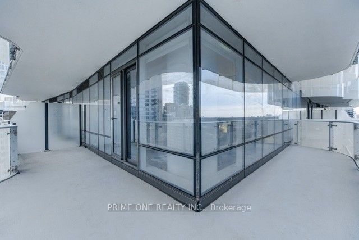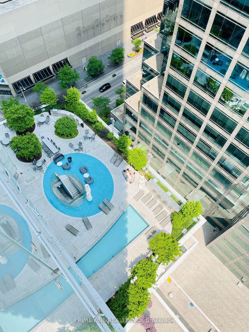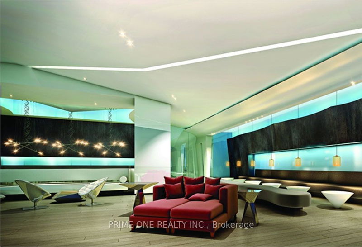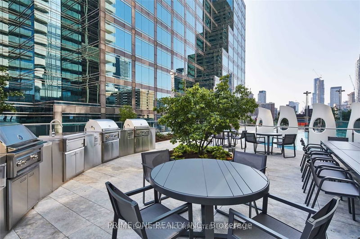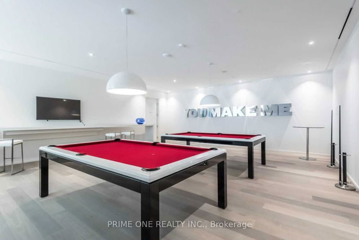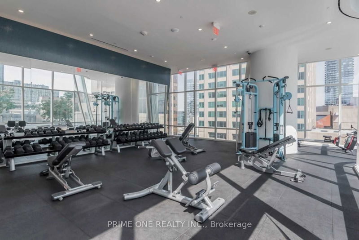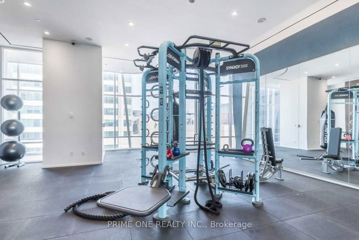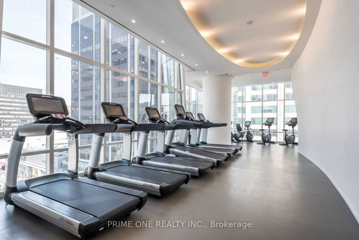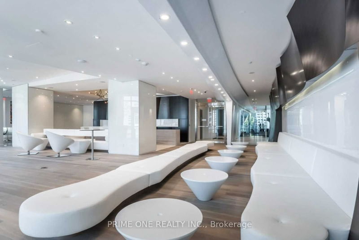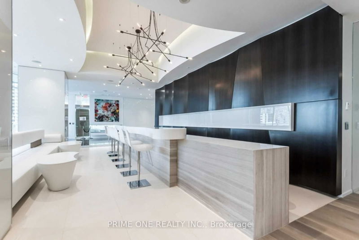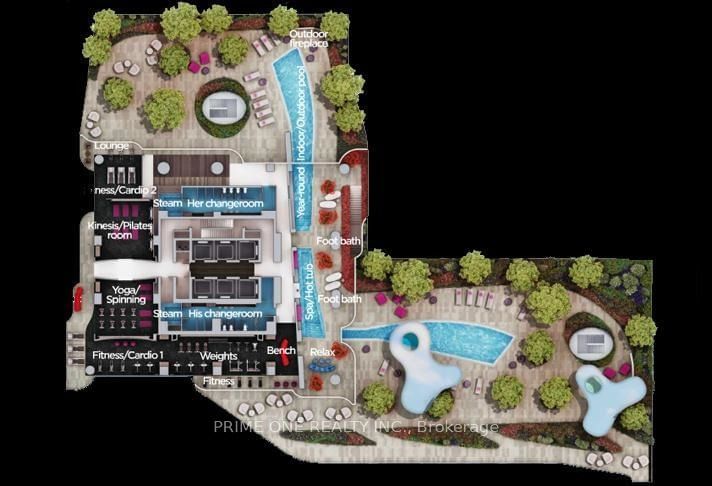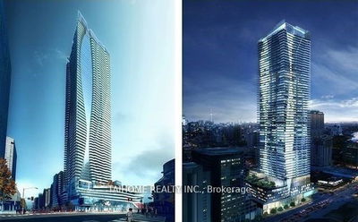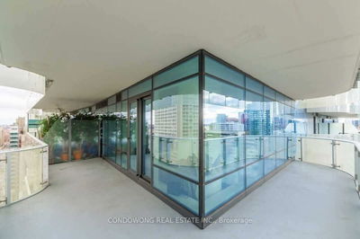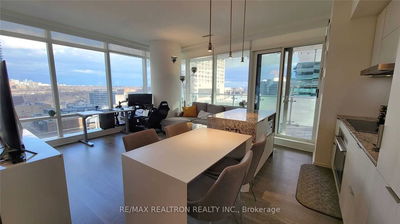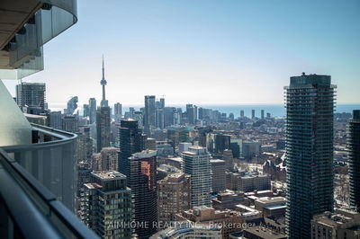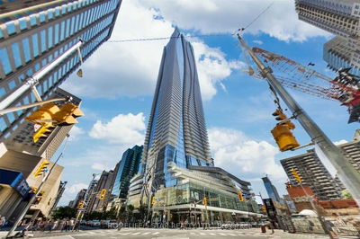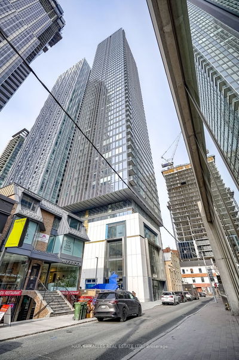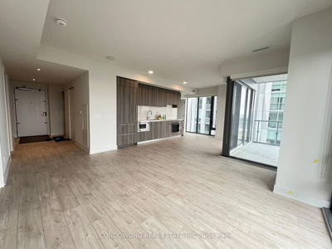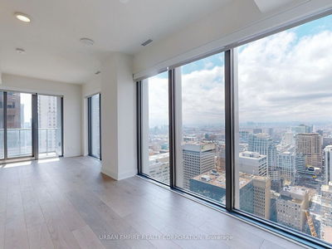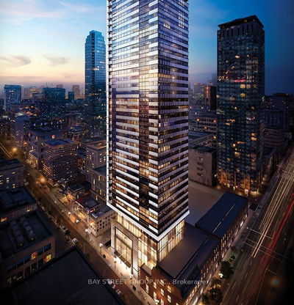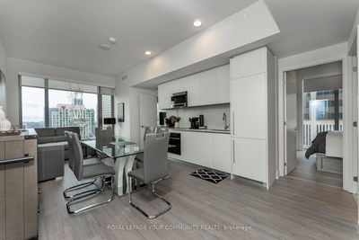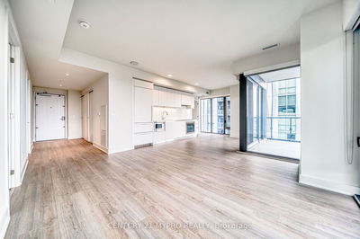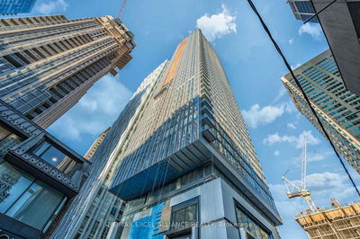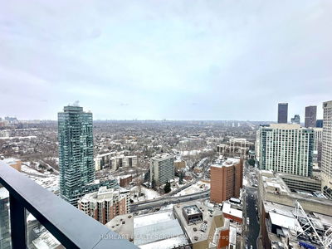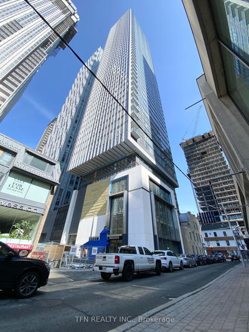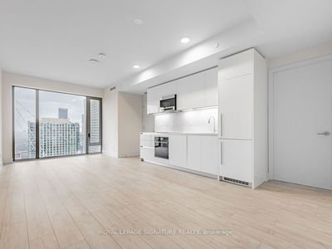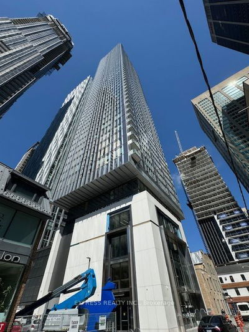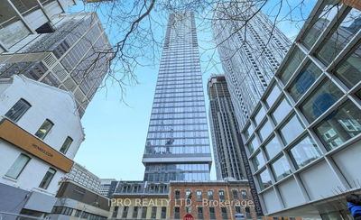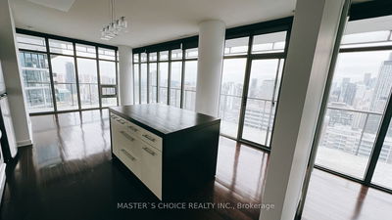Experience The Epitome of Downtown Living at One Bloor. This Is Not Just a Home; It's A Lifestyle. Come And Be a Part of This Prestigious Community Where Convenience Meets Luxury. This Condo Offers an Unparalleled Urban Lifestyle with Direct Access to Line 1 And Line 2 Subways Right Under the Building. This Unit Features a Well-Thought-Out Floor Plan Designed for Modern Living. The Open-Concept Layout Seamlessly Combines the Living, Dining, And Kitchen Areas. The Kitchen Is Equipped with High-End Appliances, Ample Counter Space, And A Breakfast Bar, Making It a Chef's Delight. The Master Suite Is a Private Retreat, Featuring A Spacious Bedroom with Large Windows That Let in Plenty of Natural Light. It Includes a Walk-In Closet and A Luxurious Ensuite Bathroom Complete with Modern Fixtures and Finishes. The Second Bedroom Is Generously Sized. Enjoy Top-Notch Amenities Designed to Elevate Your Living Experience. Stylish Party Room, Yoga Studio, Sauna. State-Of-The-Art Gym, Indoor and Outdoor Pools. The Rooftop Decks Offer Breathtaking Views of The City Skyline. Security Is Paramount with A 24-Hour Security Guard and A Comprehensive Security System. Additional Perks Include Visitor Parking, Guest Suites, A Games Room, And Beanfield Fibre Available for High-Speed Internet Connectivity. Close to Restaurants, Malls, Clubs, Parks, Grocery, Banks, Hospitals, Movie Theaters, Stadium, UFT and The List Goes On...
Property Features
- Date Listed: Friday, May 31, 2024
- City: Toronto
- Neighborhood: Church-Yonge Corridor
- Major Intersection: Yonge St/Bloor St
- Full Address: 1704-1 Bloor Street E, Toronto, M4W 0A8, Ontario, Canada
- Living Room: Wood Floor, Window Flr to Ceil, W/O To Balcony
- Kitchen: Modern Kitchen, Centre Island, Eat-In Kitchen
- Listing Brokerage: Prime One Realty Inc. - Disclaimer: The information contained in this listing has not been verified by Prime One Realty Inc. and should be verified by the buyer.

