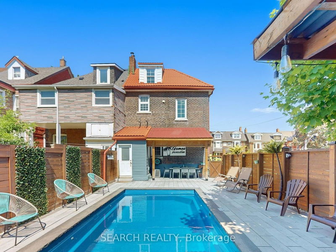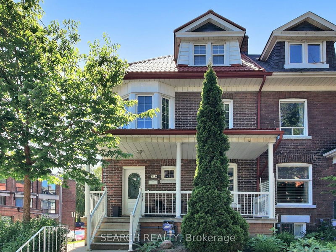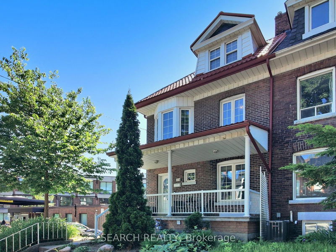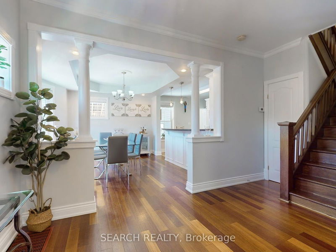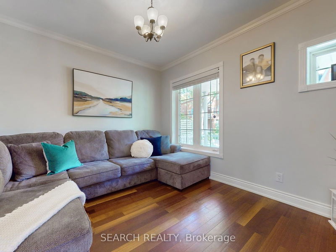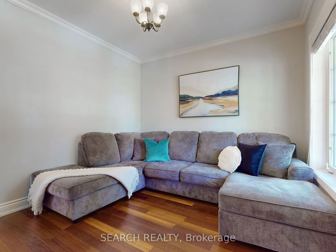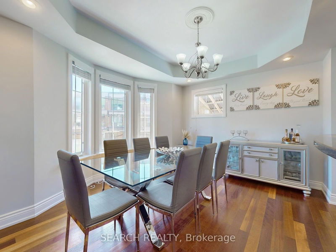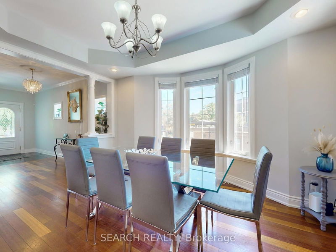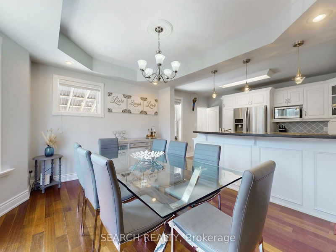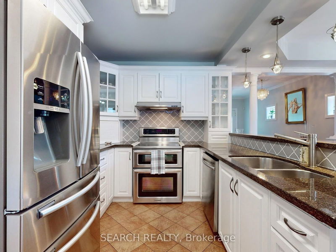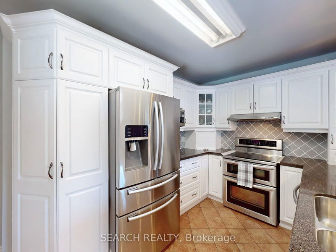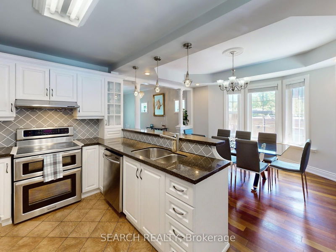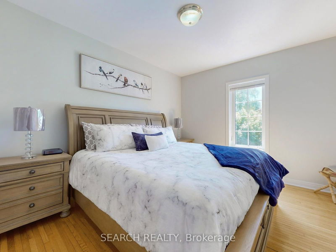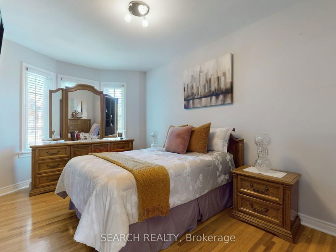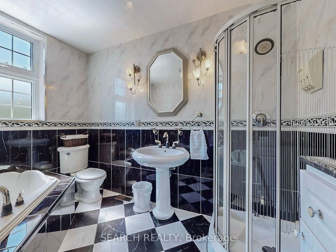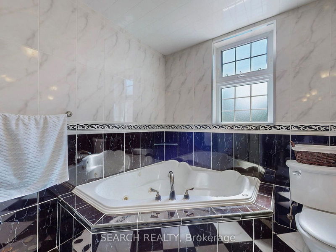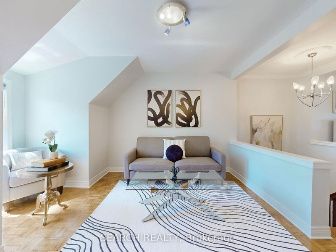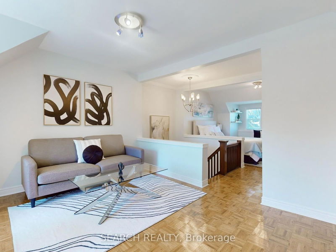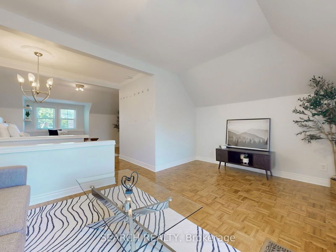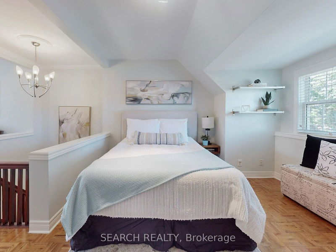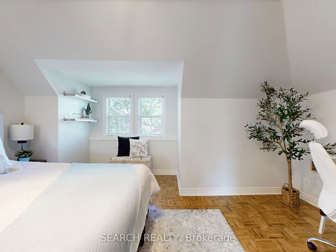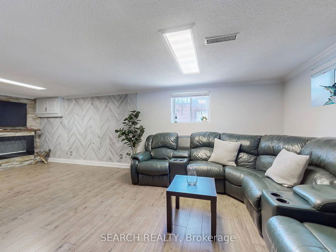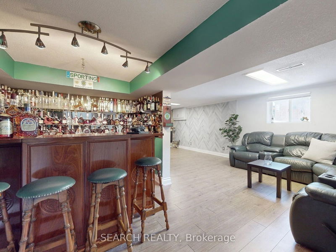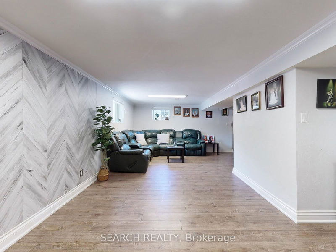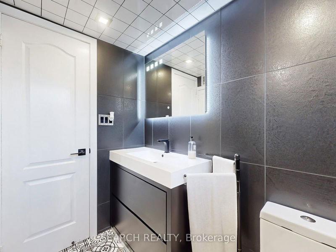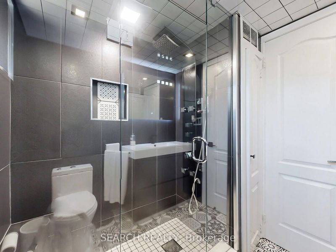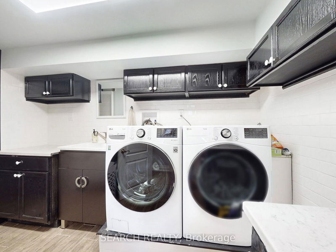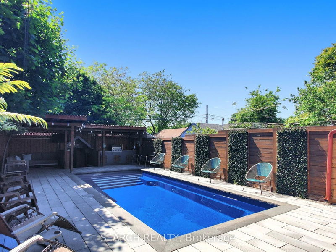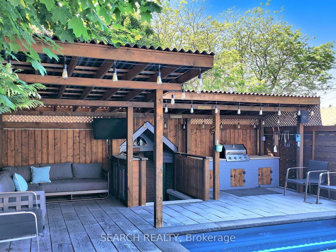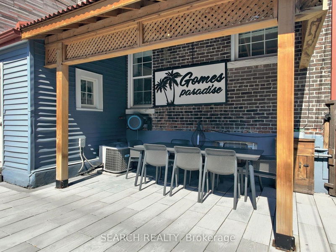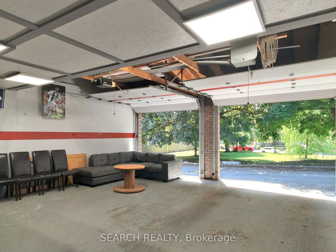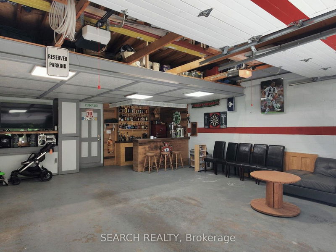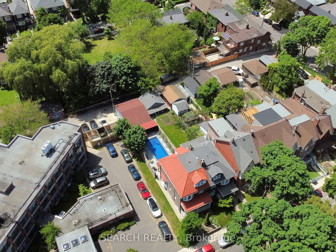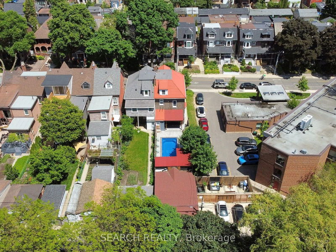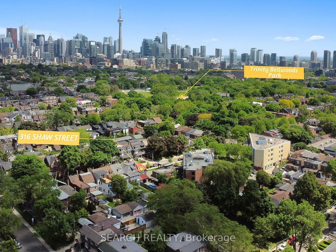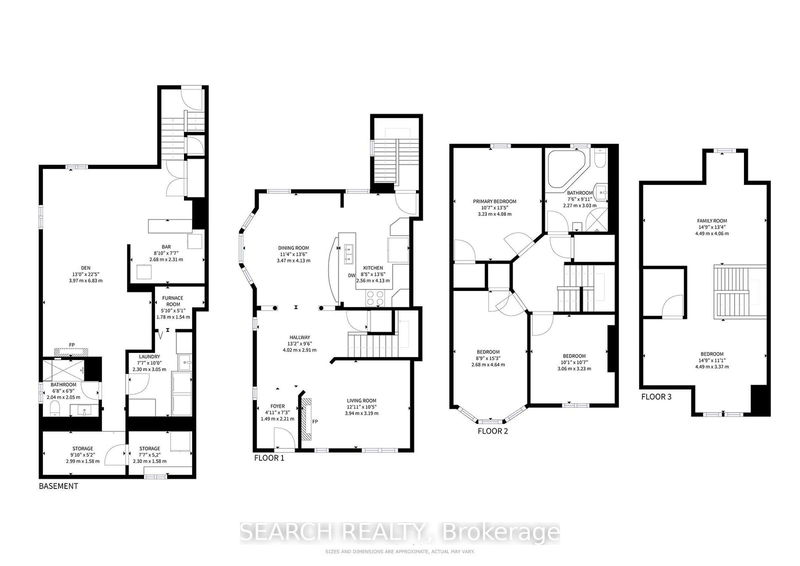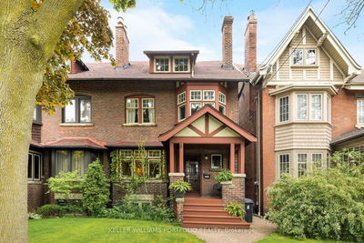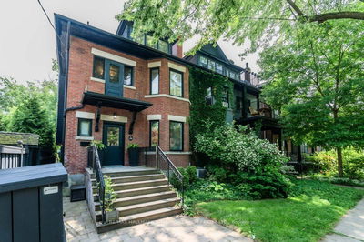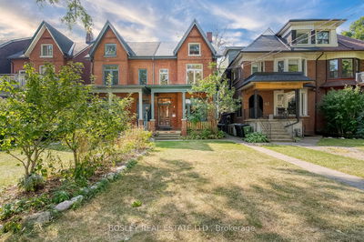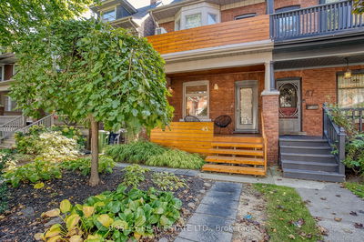This Trinity Bellwoods Beauty has everything you could ever dream of & some! What a showpiece! With a massive 3-car Garage facing a green-filled parkette, it's perfect for Laneway Housing. Location, Beauty and Quality, this incredible property offers it all! With an impressive Walk Score of 93, Bike Score of 91, and Transit Score of 98, convenience to everything Toronto has to offer is right at your doorstep! 1 min walk to Trinity Bellwoods park, what a treat! Top-rated schools and a diverse set of restaurants, cafes, bakeries, and shops are all within walking distance of this Home, yet situated on a quiet, safe, family-oriented street. Inside, you'll find many upgrades throughout, 5 large bedrooms, plenty of storage space, and lots of natural light that highlight the Brazilian Cherrywood floors. The expansive eat-in kitchen includes a breakfast bar, Stone counters and top-notch fixings, making it a chef's dream.Step outside to your enchanting entertainer's paradise, complete with a heated saltwater pool, cabana with built-in BBQ, a convenient change room and a full Bar. The high-ceiling basement offers a spacious entertaining area, full-service laundry, cantina, wet bar and additional storage space.You can enjoy peace of mind with a 50-year tile shingle roof that comes with a lifetime warranty, ensuring durability and longevity for years to come. Don't miss your chance to own this quality masterpiece schedule your showing today before it's too late!
Property Features
- Date Listed: Friday, May 31, 2024
- City: Toronto
- Neighborhood: Trinity-Bellwoods
- Major Intersection: Dundas & Ossington
- Full Address: 316 Shaw Street, Toronto, M6J 2X2, Ontario, Canada
- Living Room: Hardwood Floor, Window, Crown Moulding
- Kitchen: Breakfast Bar, Stone Counter, Ceramic Floor
- Listing Brokerage: Search Realty - Disclaimer: The information contained in this listing has not been verified by Search Realty and should be verified by the buyer.

