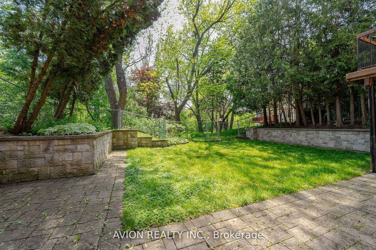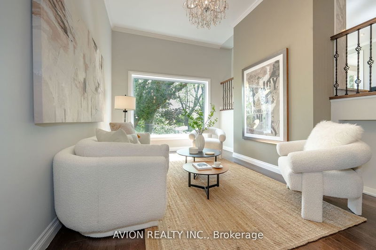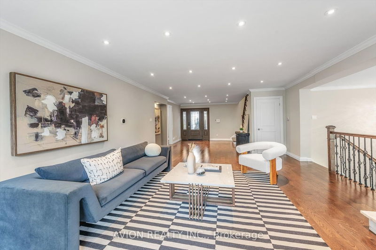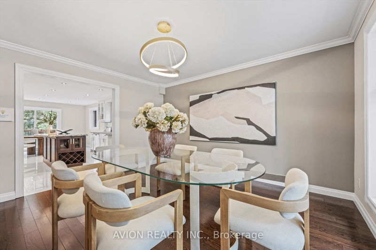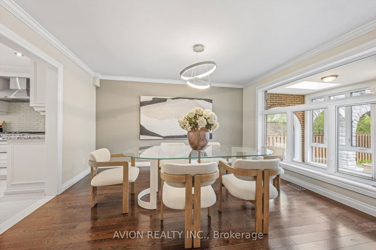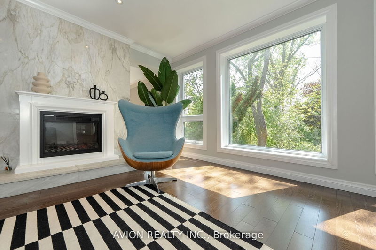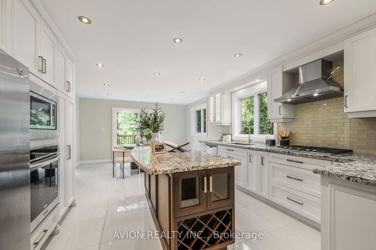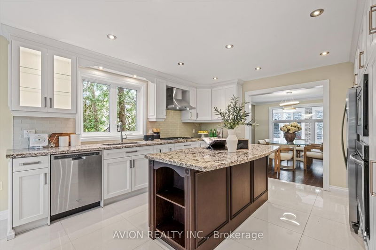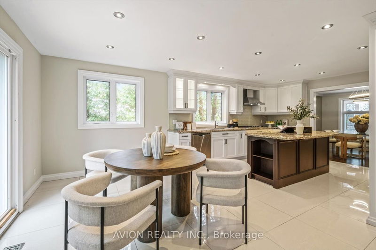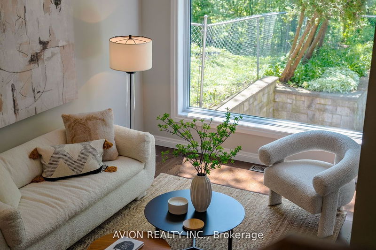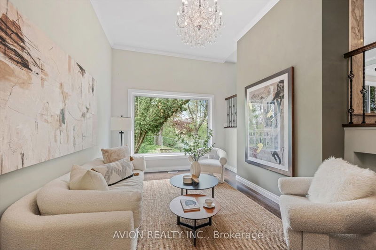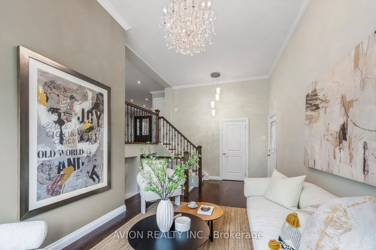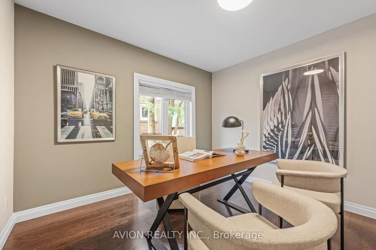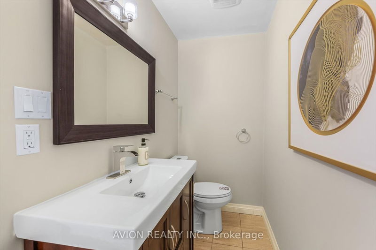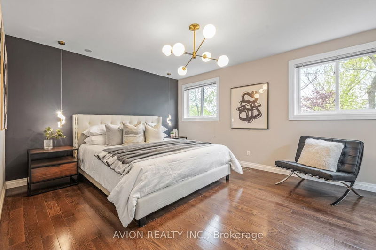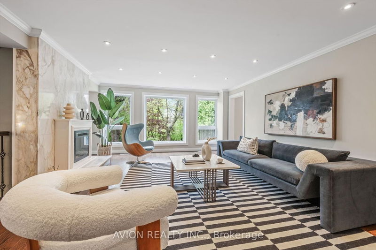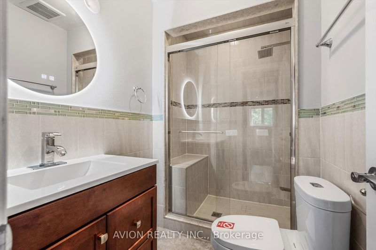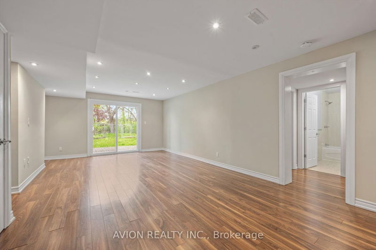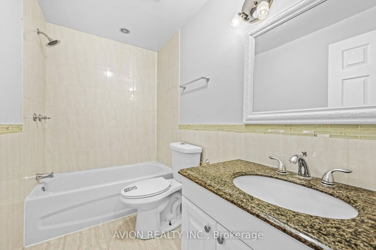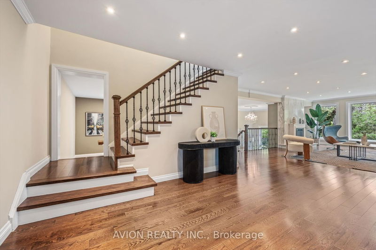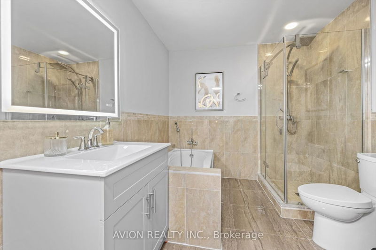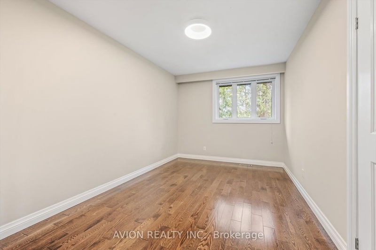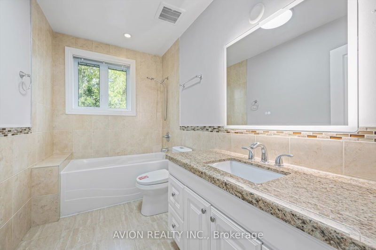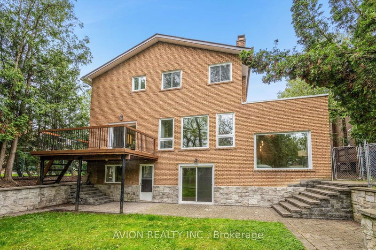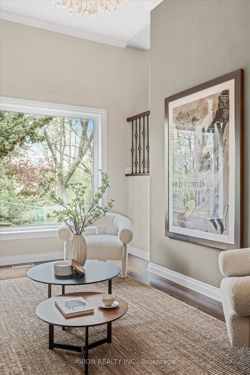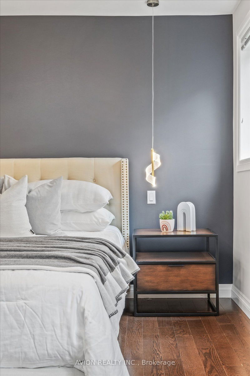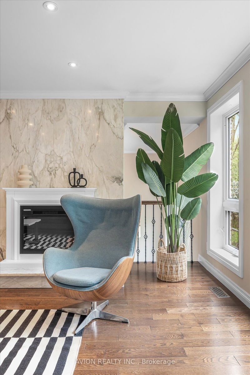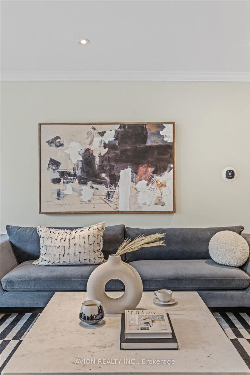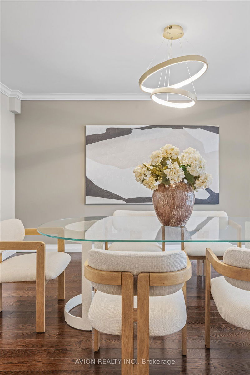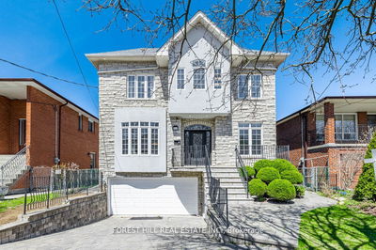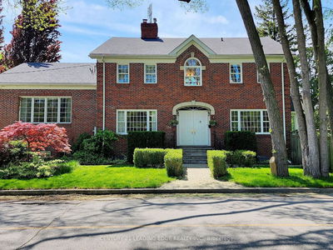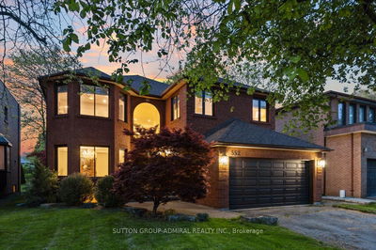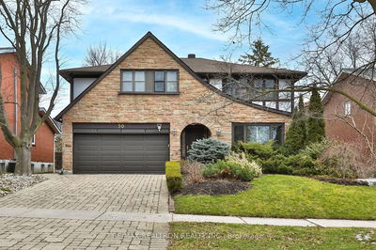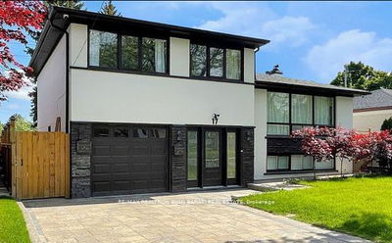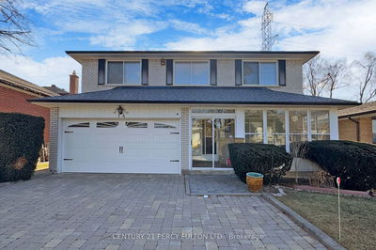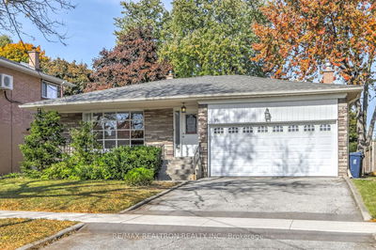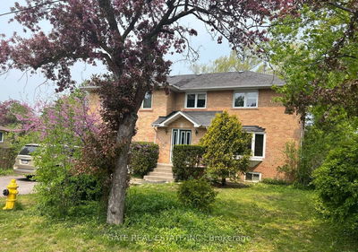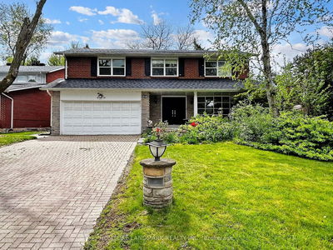To Seamlessly Integrate The Additional Information About Upgrades And Renovations Into The Provided Real Estate Listing Description, It'S Essential To Maintain The Overall Flow And Structure. Heres How You Could Incorporate Your Updates: Gorgeous Ravine Property W/O To Private Backyard. Muskoka Living In The City. Extensive Upgrading With Over $300K Invested From Top To Bottom In 2016 And Continued Improvements Thereafter. Open Concept Living Rm & Cathedral Family Rm. Customized Kitchen Features Granite Countertop, Marble Floor, And W/O To Large Sundeck (5*3). Features Include Tons Of Potlights, Marble Fireplace, Iron Railing Stairwell, Crown Moulding, And 2 Ensuites. New Hardwood Fl & Plywood, And Enclosed Front Porch With Skylight. Garage is accessed from outside. Triple-Layer Glass Window, Stoneface, And Interlocking. The Property Underwent A Total Renovation From Ground To Roof In 2018, Revamping Every Detail For Modern Comfort. Recently Added A New Heat Pump And Insulation In October 2023 And Plans To Install A New Garage Door And Remote Control In 2024, Further Enhancing This Luxurious Property.
Property Features
- Date Listed: Friday, May 31, 2024
- City: Toronto
- Neighborhood: Bayview Woods-Steeles
- Major Intersection: Bayview/Cummer
- Living Room: Stone Fireplace, Pot Lights, O/Looks Ravine
- Kitchen: W/O To Deck, O/Looks Ravine, Centre Island
- Family Room: Cathedral Ceiling, O/Looks Ravine, Hardwood Floor
- Listing Brokerage: Avion Realty Inc. - Disclaimer: The information contained in this listing has not been verified by Avion Realty Inc. and should be verified by the buyer.


