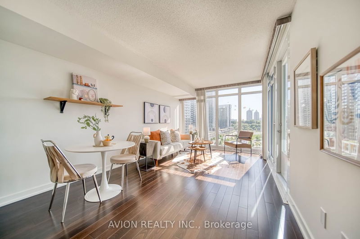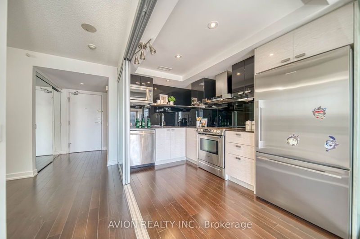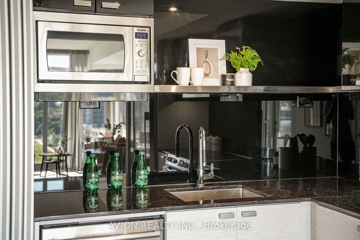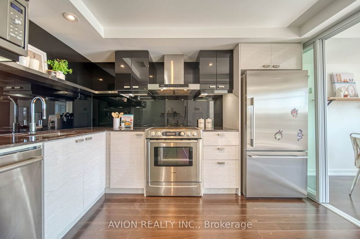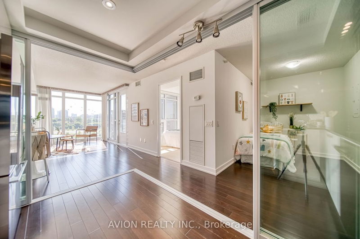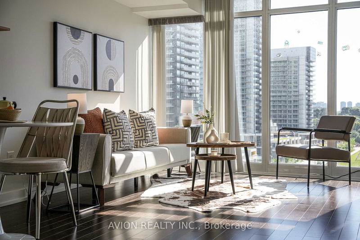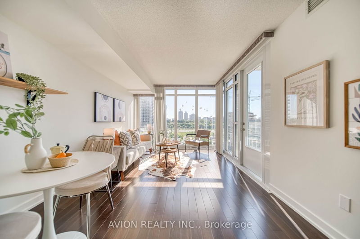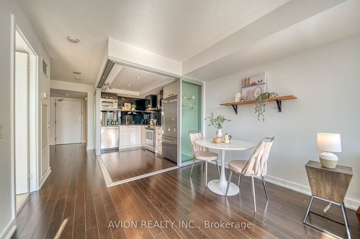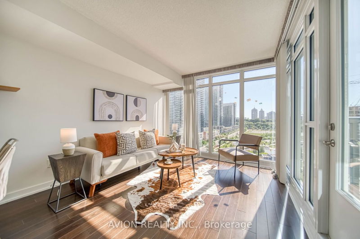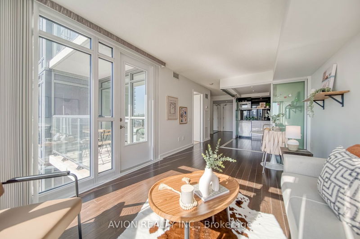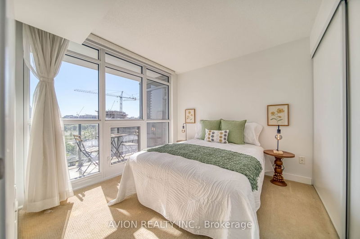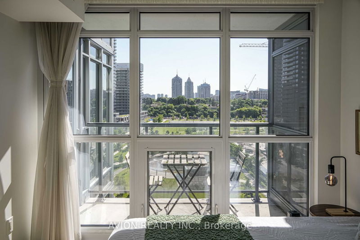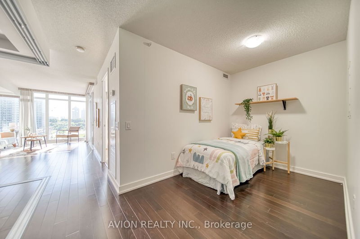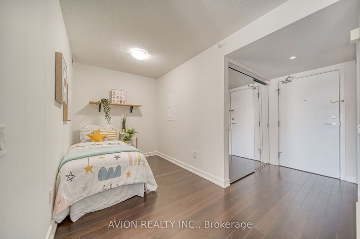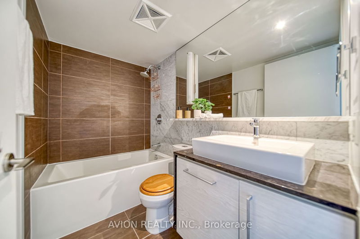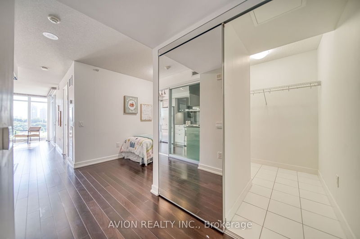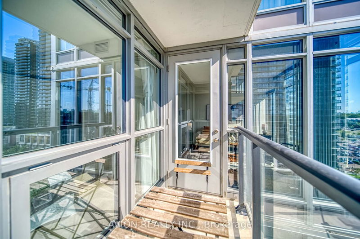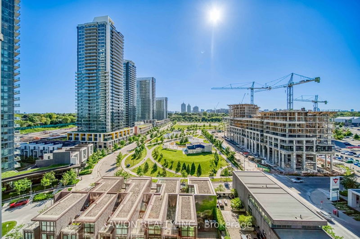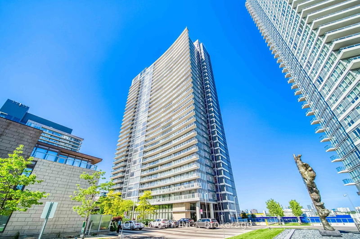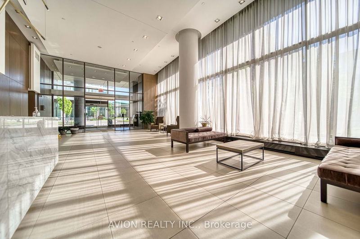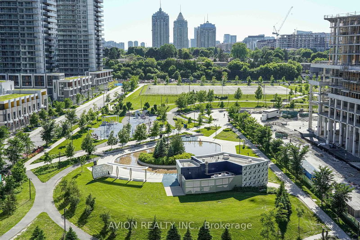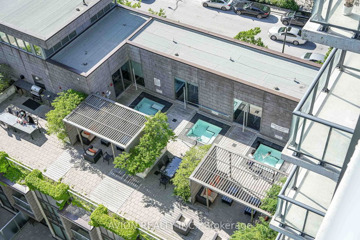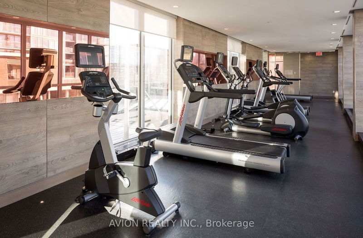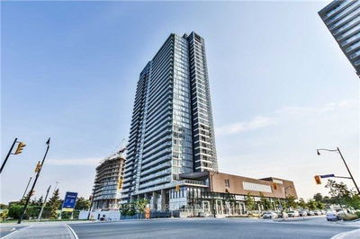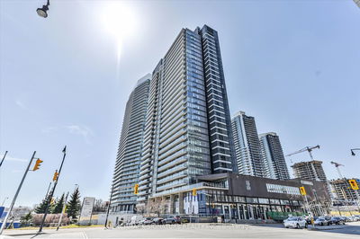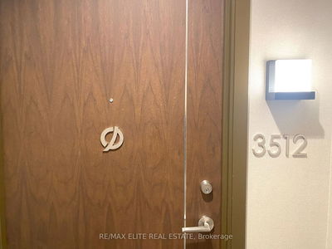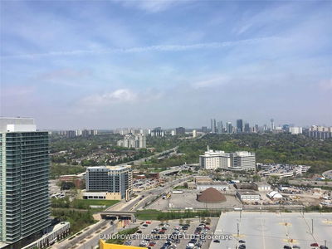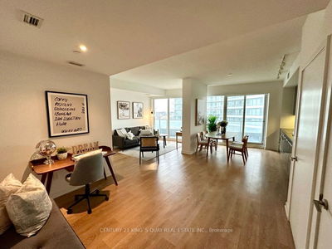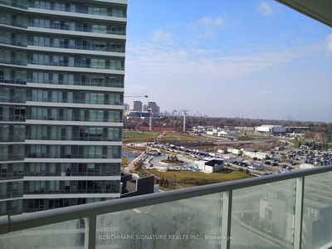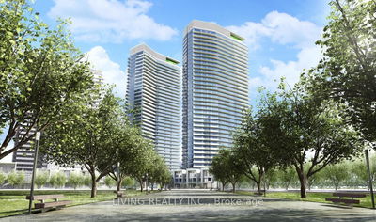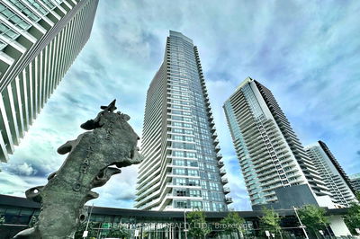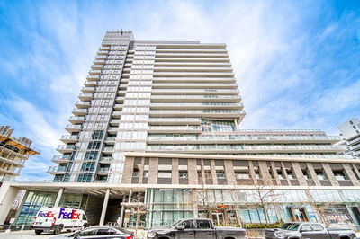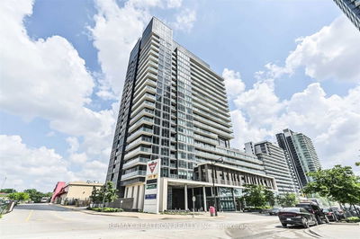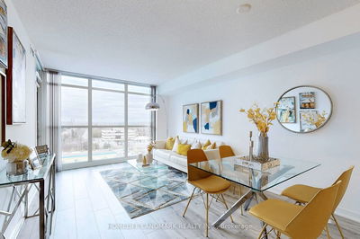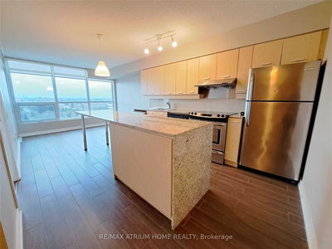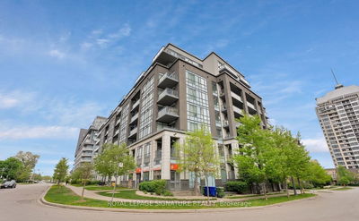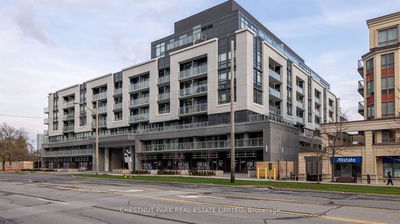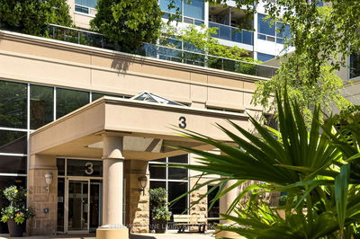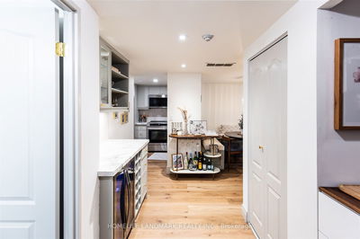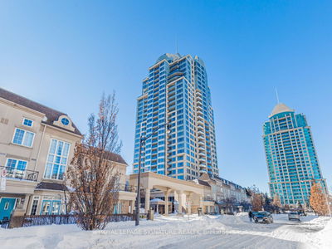Discover contemporary uptown living in the heart of North York! Stunning & Spacious 1 + 1 condo includes one parking space with 9ft Ceiling, 668 sqft of interior space and a 38 sqft balcony enjoy a massive 706 sqft of open living area! The flexible Den can be easily transformed into an additional bedroom or a home office, functional Ensuite walk-in Storage Space. Mid-High Unobstructed west views of an 8-acre park. High-end finishes throughout, Floor to Ceiling Window, Open Concept Kitchen, a premium corner parking spot (No wall or car on the other side), providing you with extra ease and convenience get in/out from your car. Easy Access to Hwy 401&404, TTC (Bessarion & Leslie), Go Train. Walk Distance To Bayview Village Shopping Mall, IKEA, Restaurants, Hospital, Banks, Pharmacy, Park, Community Center.
Property Features
- Date Listed: Sunday, June 02, 2024
- City: Toronto
- Neighborhood: Bayview Village
- Major Intersection: Leslie/Sheppard
- Full Address: 1515-121 Mcmahon Drive, Toronto, M2K 0C1, Ontario, Canada
- Living Room: Laminate, Combined W/Dining, W/O To Balcony
- Kitchen: Laminate, Stainless Steel Appl, Modern Kitchen
- Listing Brokerage: Avion Realty Inc. - Disclaimer: The information contained in this listing has not been verified by Avion Realty Inc. and should be verified by the buyer.

