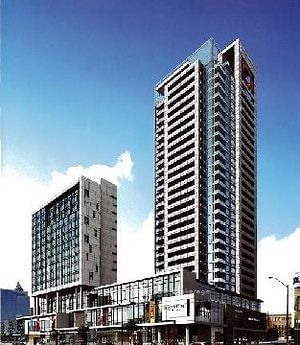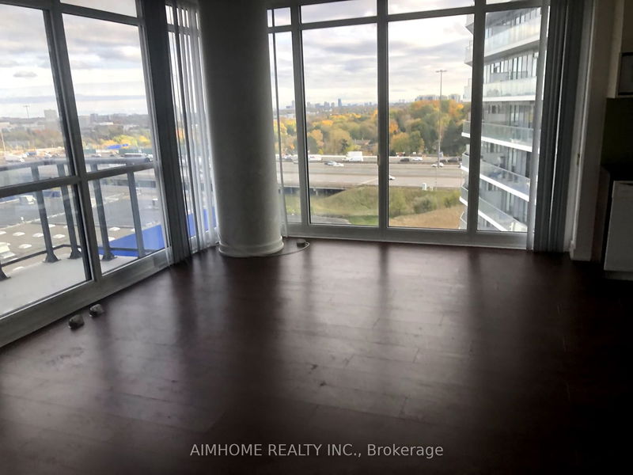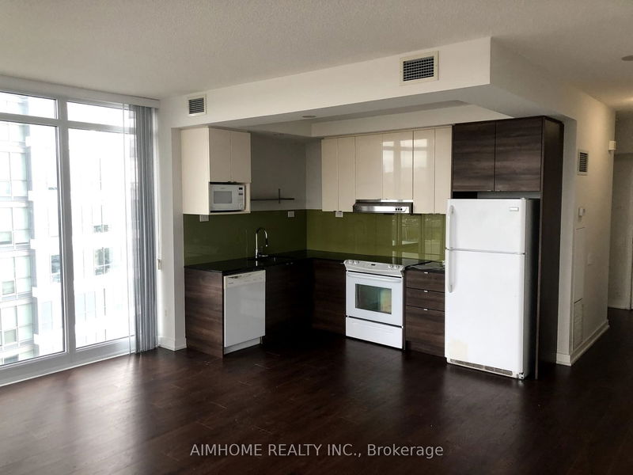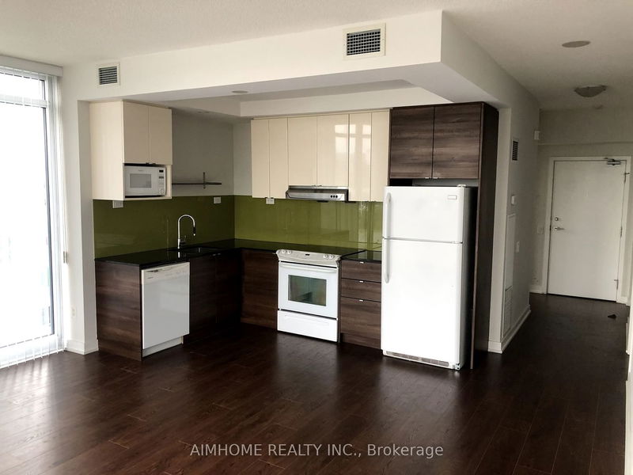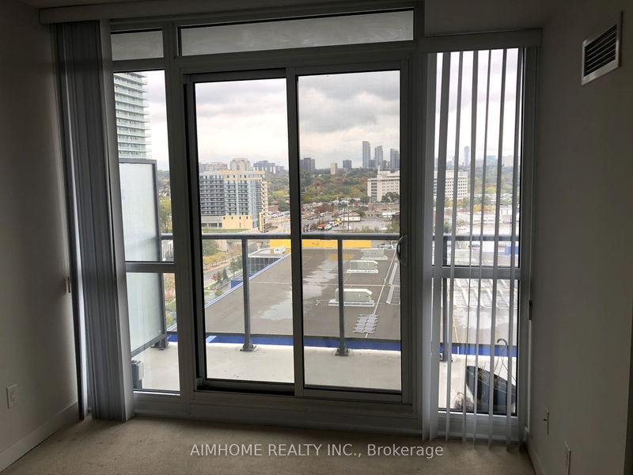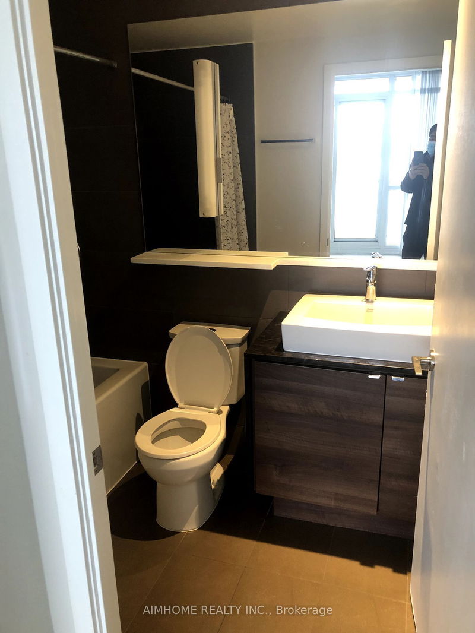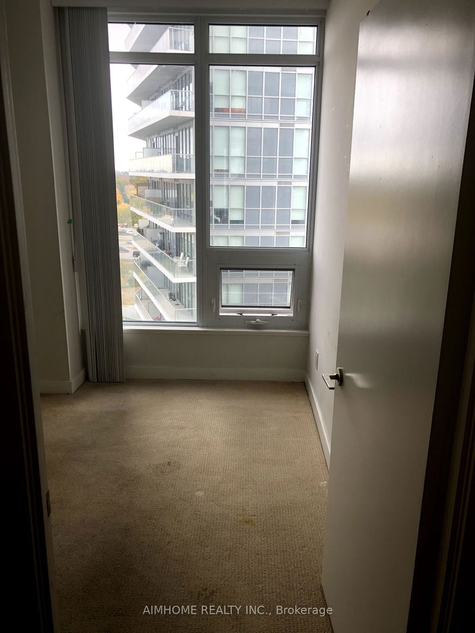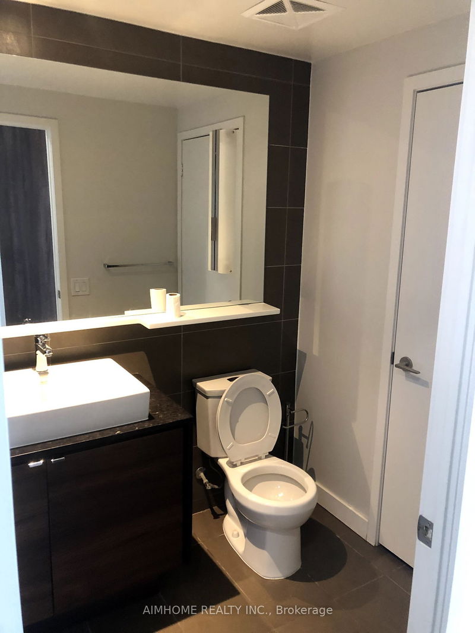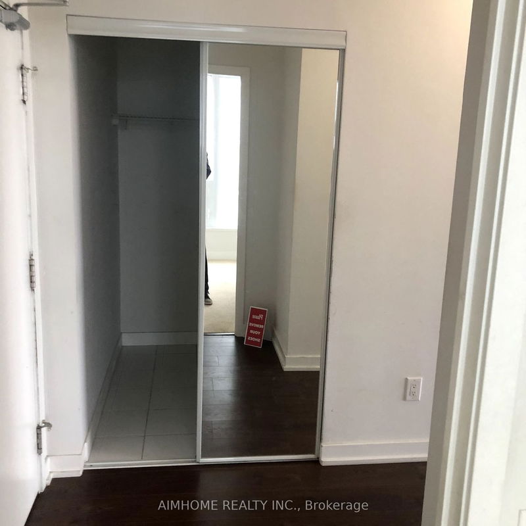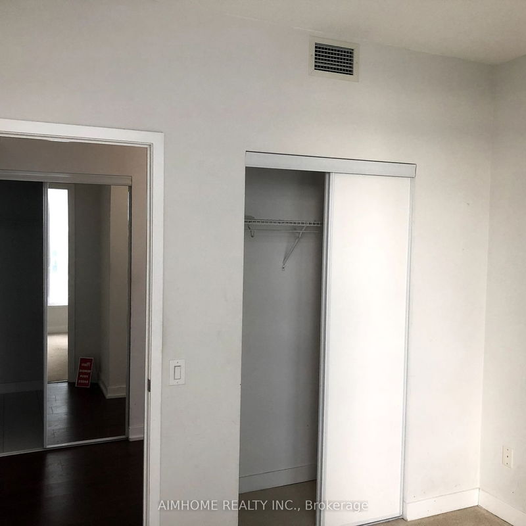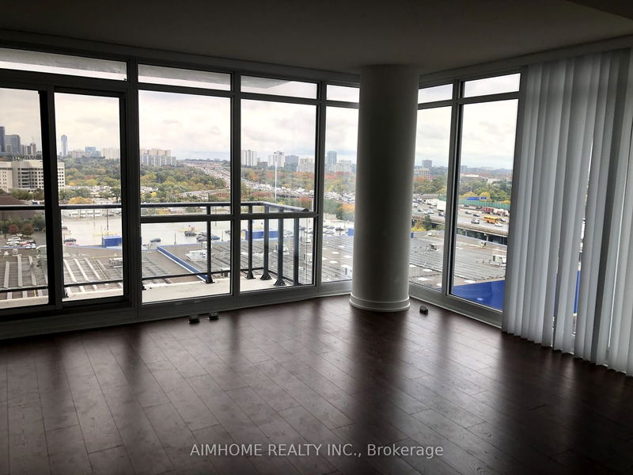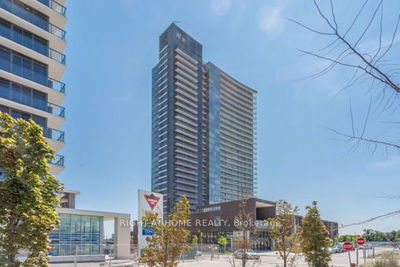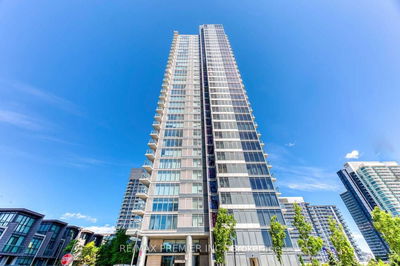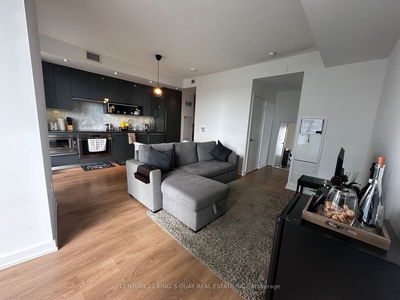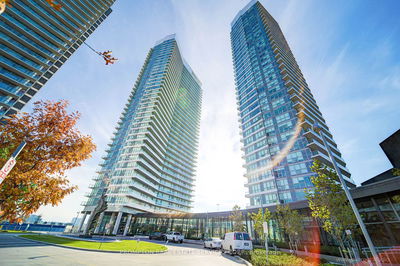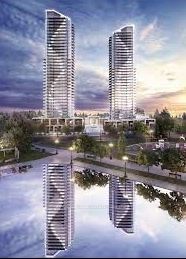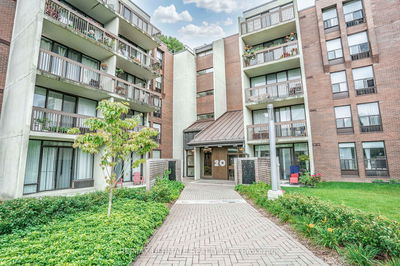Corner Unit, Two Split Bedrooms, One Parking Included. South And East Views. Ensuite Storage. Approx1000 Sqft With Balcony. 9' High Ceilings.24 Hr Concierge. Short Walk To The Subway. Recreational Facilities: Out/Indoor Jacuzzi Gym,Guest Suites,Exercise Room, Rooftop Garden And Bbq Area. Close To 401/404.No Pets ,No Smoke.
Property Features
- Date Listed: Saturday, June 01, 2024
- City: Toronto
- Neighborhood: Bayview Village
- Major Intersection: Leslie St & Sheppard Ave. E
- Full Address: 1108-121 Mcmahon Drive, Toronto, M2K 0C1, Ontario, Canada
- Living Room: Laminate, Se View, W/O To Balcony
- Kitchen: Laminate, Open Concept, Granite Counter
- Listing Brokerage: Aimhome Realty Inc. - Disclaimer: The information contained in this listing has not been verified by Aimhome Realty Inc. and should be verified by the buyer.

