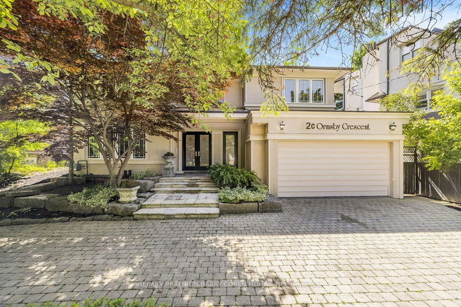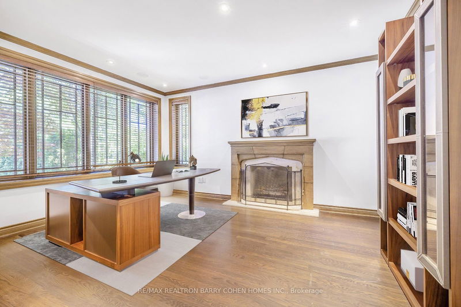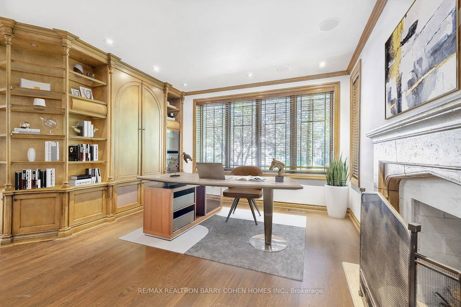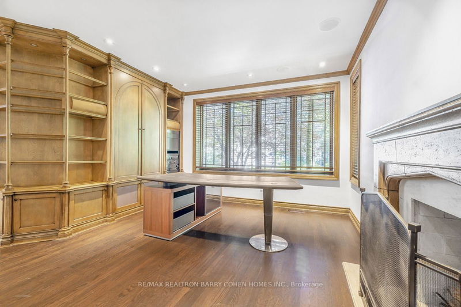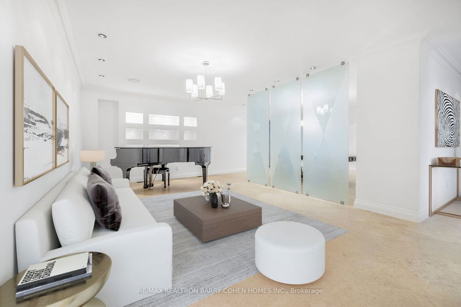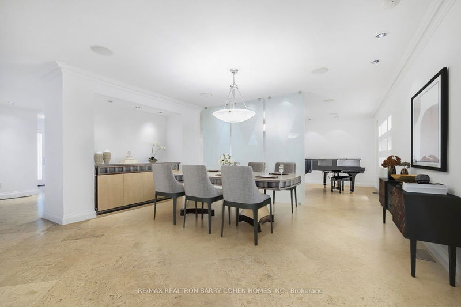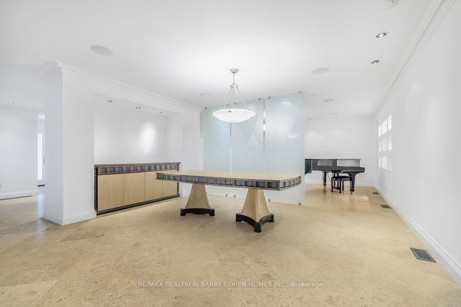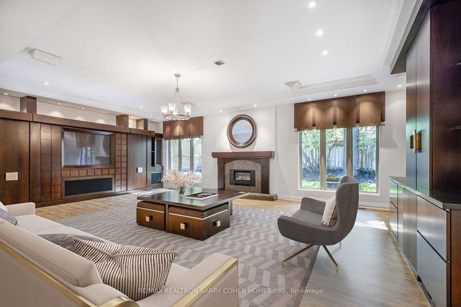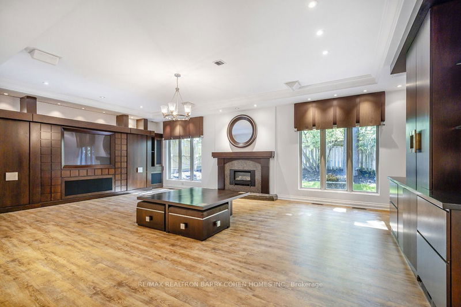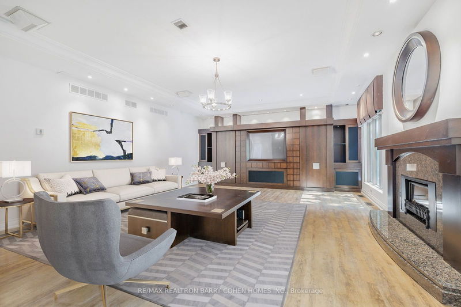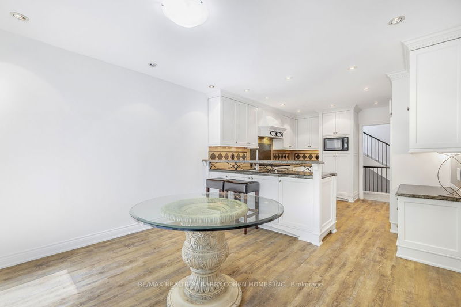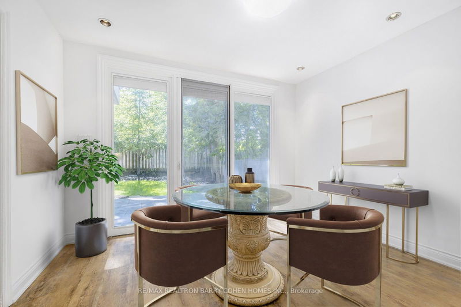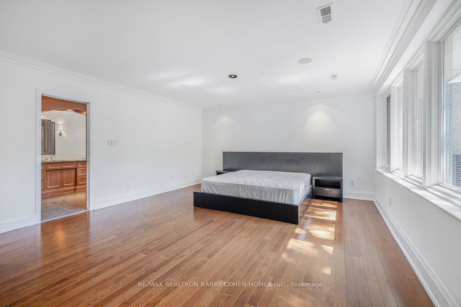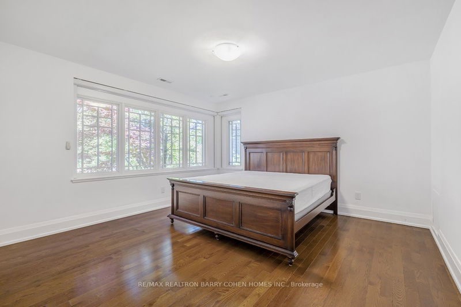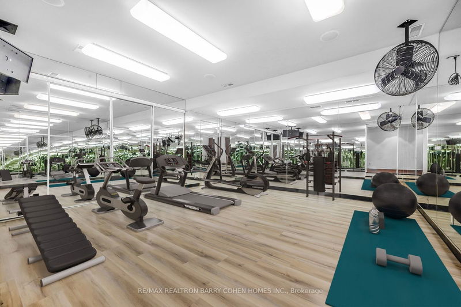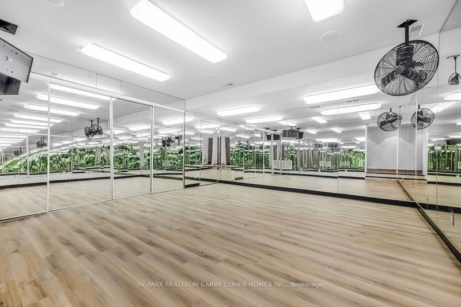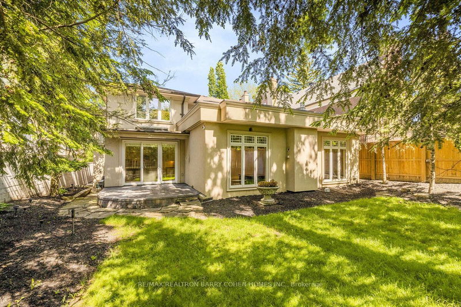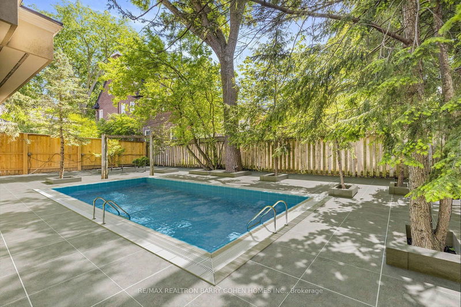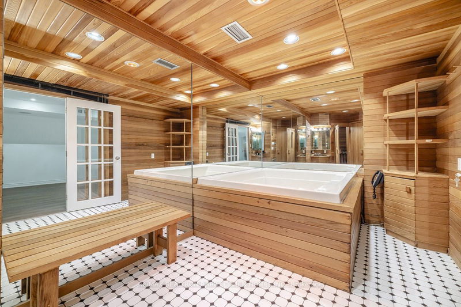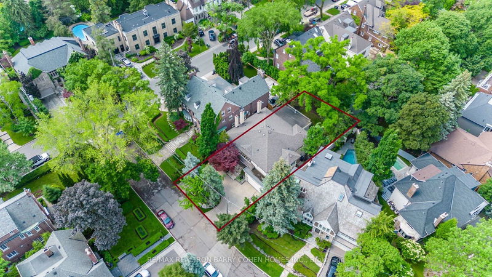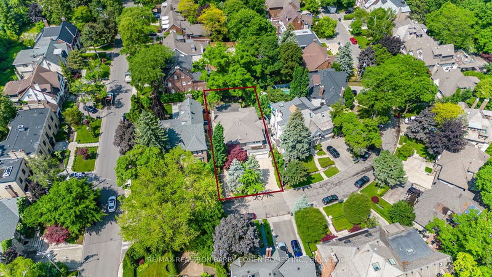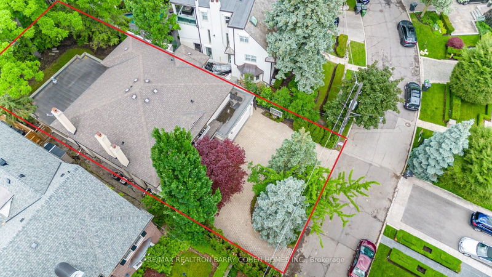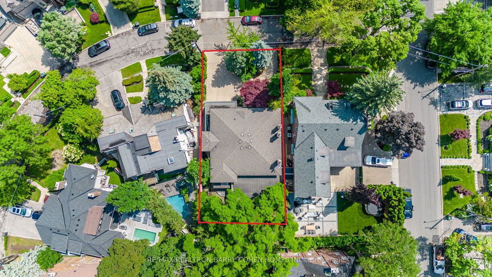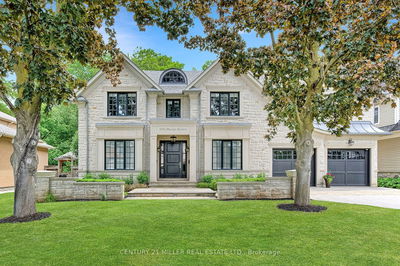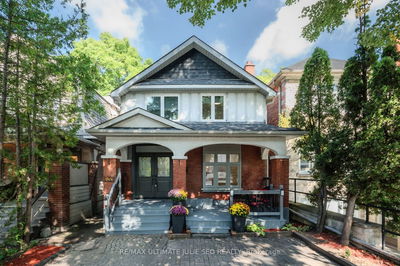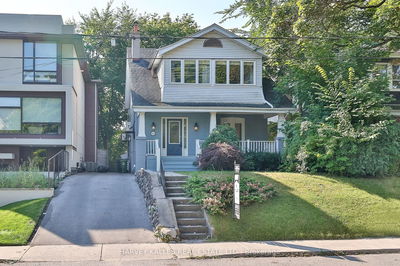Stylish Blend Of Contemporary & Traditional Elegance Nestled On Prestigious Forest Hill's Most Sought After Cres. Resort-Style Living@It's Best 4+1 Bdrm,6 Bath W Clean Line Design&Elegant Trad'l Touches Thru'out. Formal, Grand Entryway, Open-Concept Liv/Din Rms Ideal 4 Entertaining Stunning & Well Updated W/Cameo Wood Kitchen & Lrg Brkfst Area W/O To Private Patio. Spectacular Theatre-Like Family Rm W/Custom Entertainment Unit + Bar Area, Large Master Suite With His&Hers Walk-in closet and Large Spa 5Pc Ens W Heat Flrs.All Lrg Bdrms,2nd Bed W Priv 3Pc Bath.3rd&4th Bed Share Over-Szd Mn Bath, Wine Clr W/4,000 (Approx) Bottle Cap! Exer.Rm. Hotel-Like Spa Boasting H/Tub, Sauna+Steam! Extensive Ldscping, Dramatic Curb Appeal, Ovrszd Heated 2Car Grge W/Dir Entry To Mudrm&House.Heated driveway and front Porch(as is). Some of the photos are virtually staged.
Property Features
- Date Listed: Monday, June 03, 2024
- Virtual Tour: View Virtual Tour for 2C Ormsby Crescent
- City: Toronto
- Neighborhood: Forest Hill South
- Major Intersection: Forest Hill Rd/Spadina
- Full Address: 2C Ormsby Crescent, Toronto, M5P 2V3, Ontario, Canada
- Living Room: Crown Moulding, B/I Shelves, Pot Lights
- Kitchen: Breakfast Area, B/I Appliances, W/O To Patio
- Family Room: O/Looks Backyard, B/I Shelves, Vinyl Floor
- Listing Brokerage: Re/Max Realtron Barry Cohen Homes Inc. - Disclaimer: The information contained in this listing has not been verified by Re/Max Realtron Barry Cohen Homes Inc. and should be verified by the buyer.

