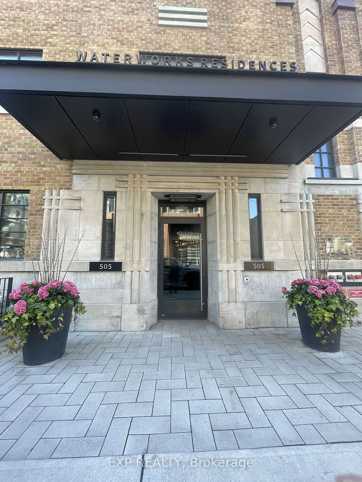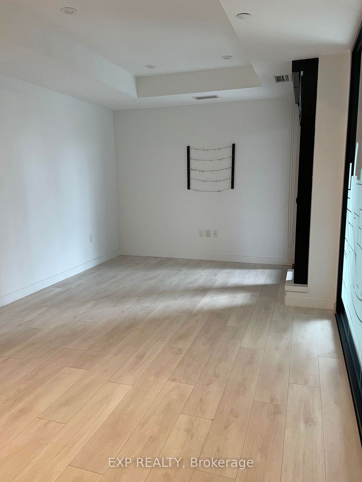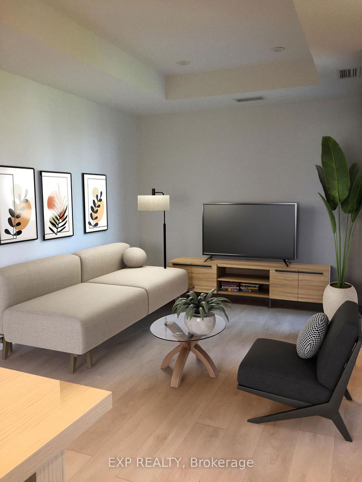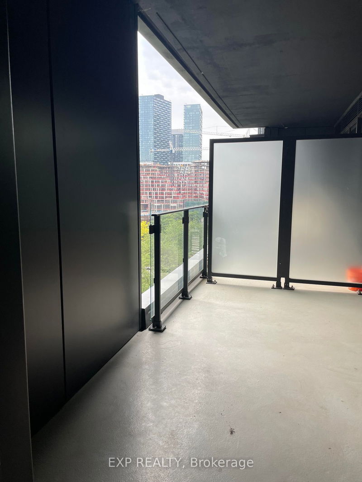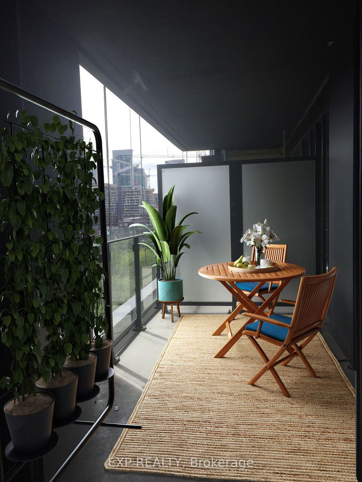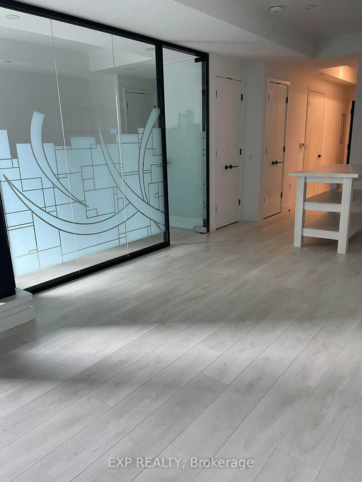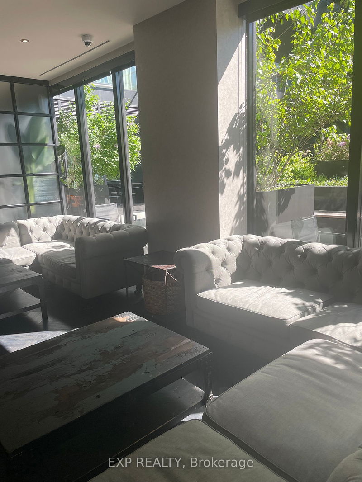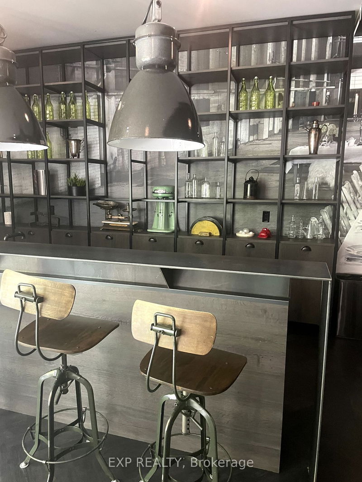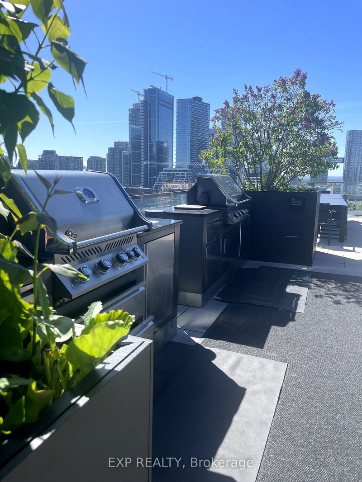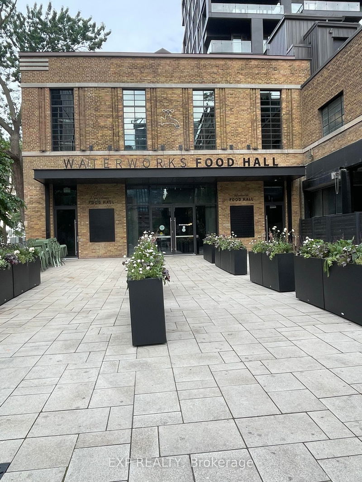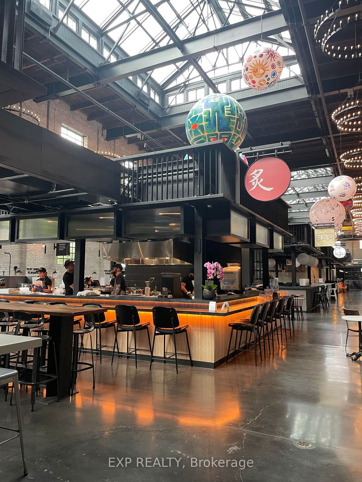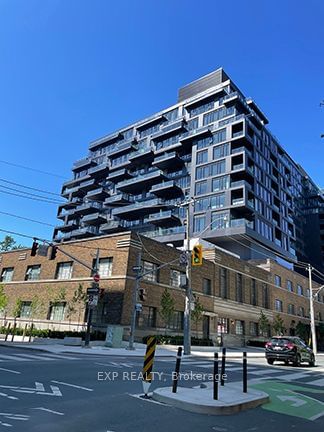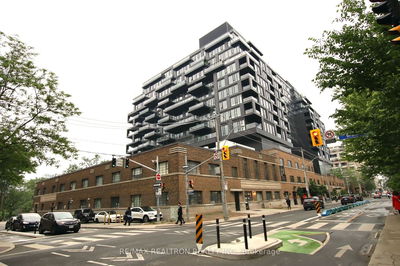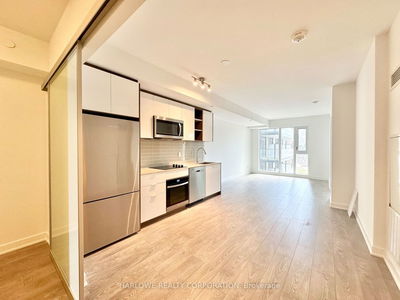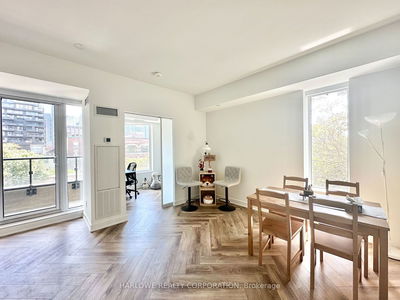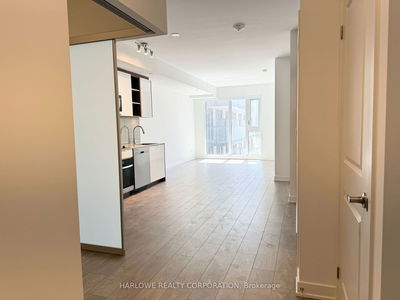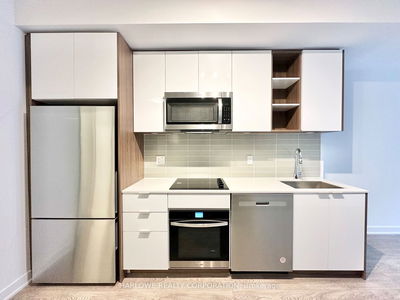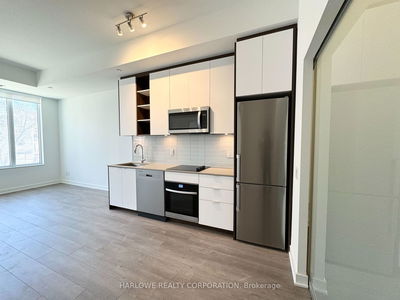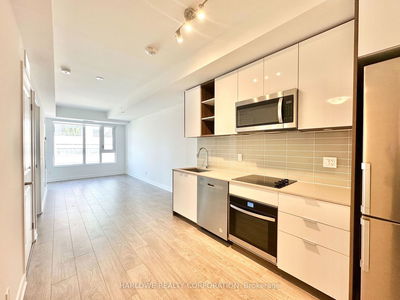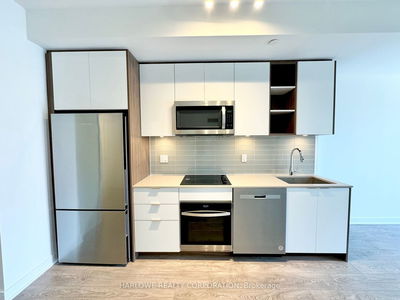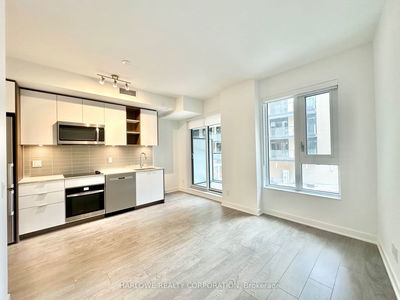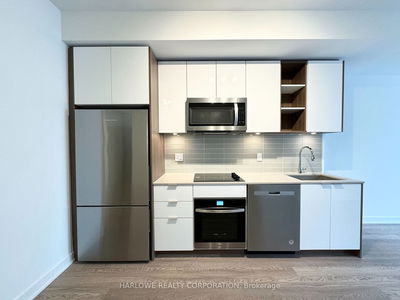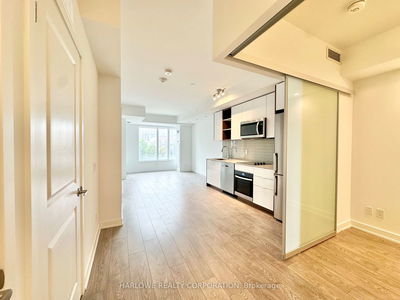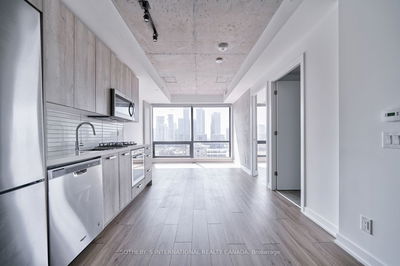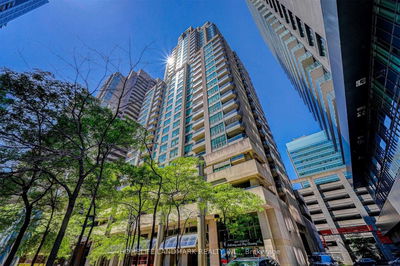Art Deco Heritage building opens up to a park with playground and dog park, excellent 100 walking score. Location-location with culture, art and shopping. Curated Food Hall for foodies on lower level and upcoming McDonald Family YMCA located in the building. Roof top terrace with bar bbq and party/meeting rooms reflecting industrialized steam punk interior design extending to outdoor seating area. Your unit is a private oasis with a balcony large enough to entertain with a secluded seating area to have your morning coffee and also room for a table for 4 guests. The interior moveable work island is versatile as it can be used a breakfast bar, a work table or pushed aside as a buffet table for entertaining. The den can be used as an office or an extra room for guests with glass door. Exclusive Locker Included.
Property Features
- Date Listed: Wednesday, May 29, 2024
- City: Toronto
- Neighborhood: Waterfront Communities C1
- Full Address: 701-505 Richmond Street W, Toronto, M5V 0P4, Ontario, Canada
- Living Room: Combined W/Kitchen, Combined W/Dining, Balcony
- Listing Brokerage: Exp Realty - Disclaimer: The information contained in this listing has not been verified by Exp Realty and should be verified by the buyer.

