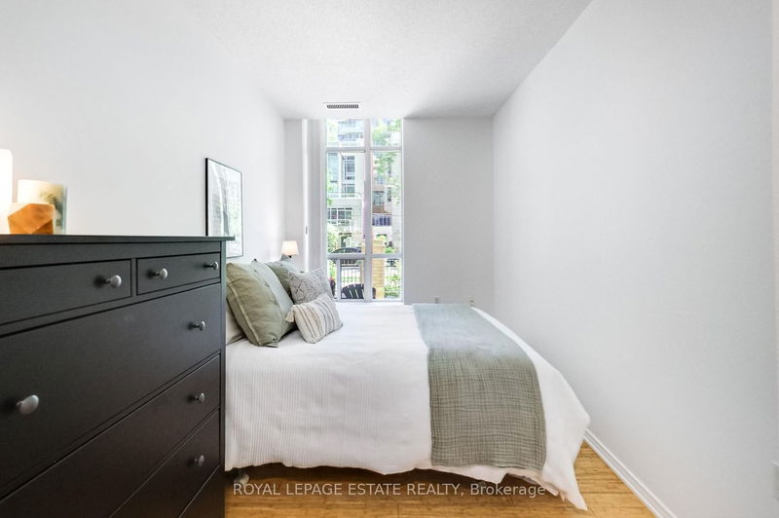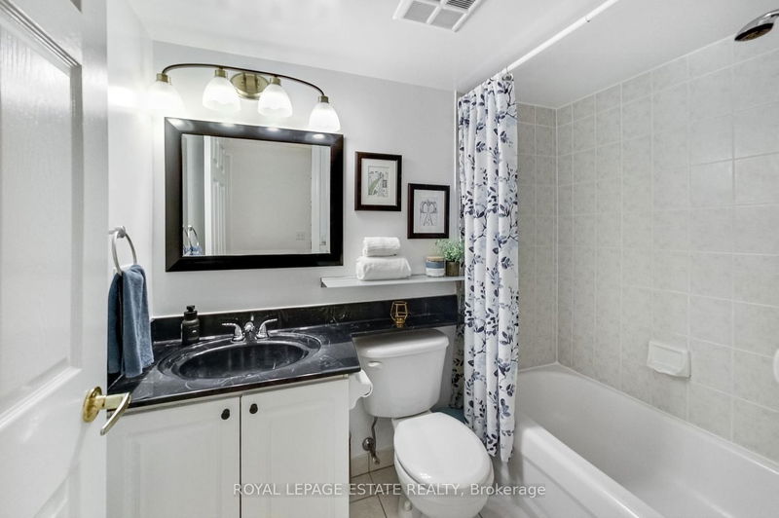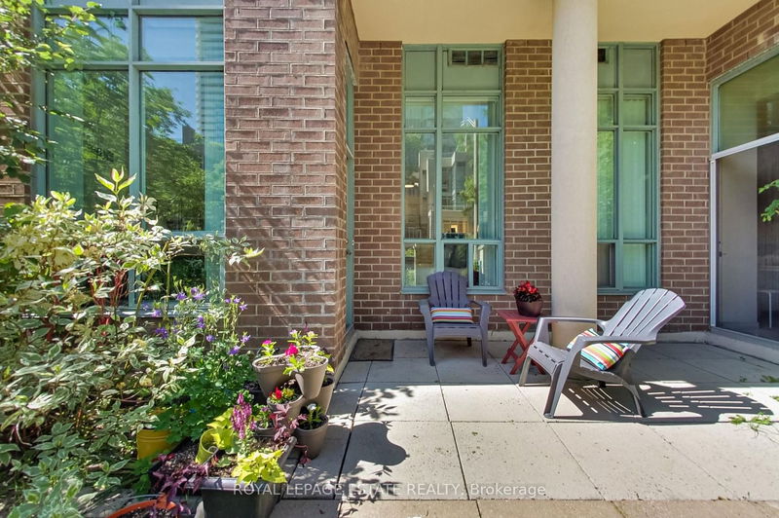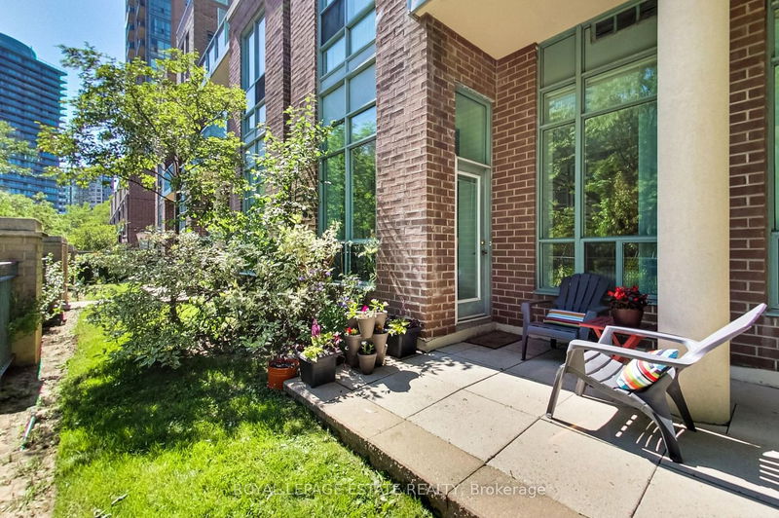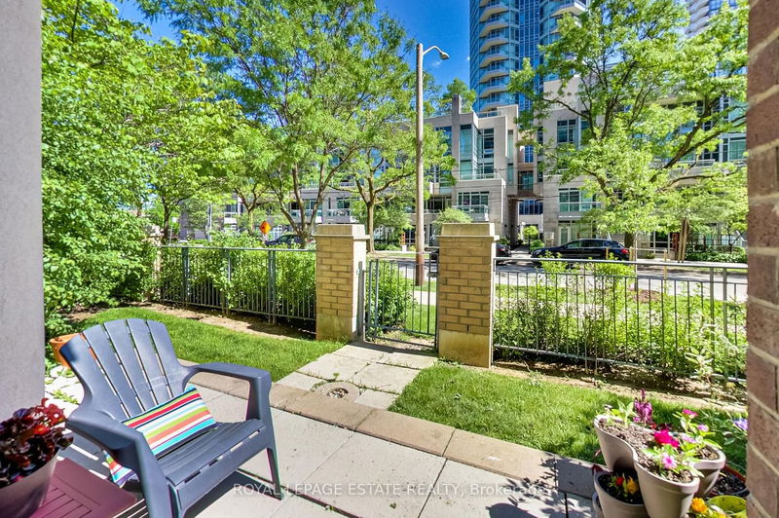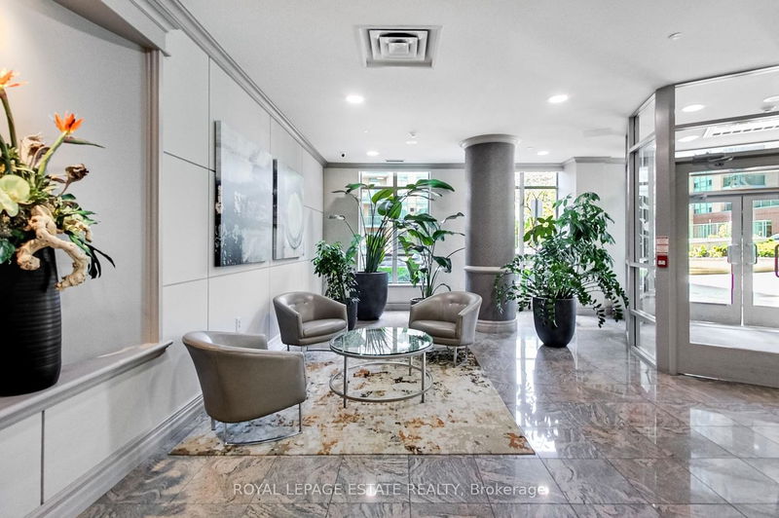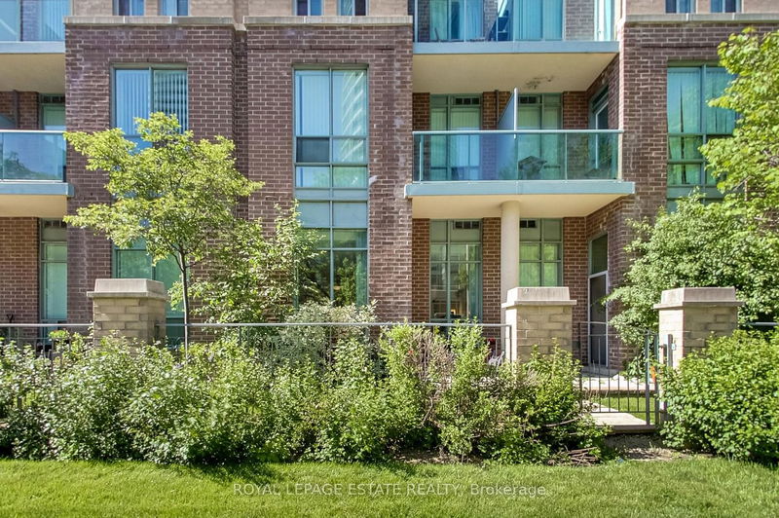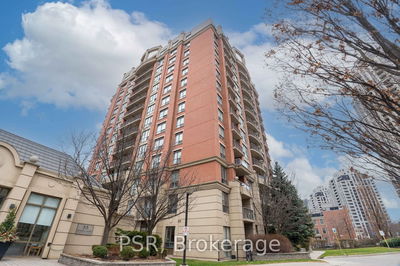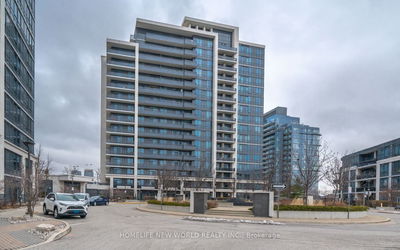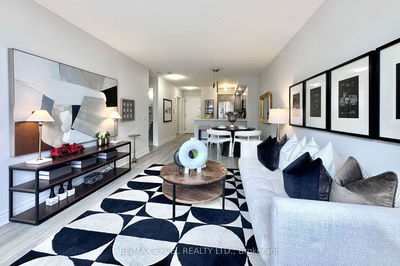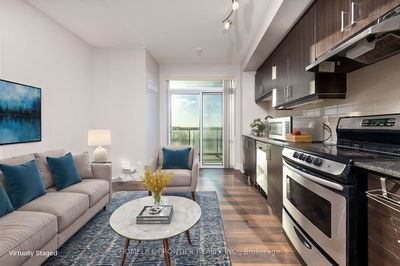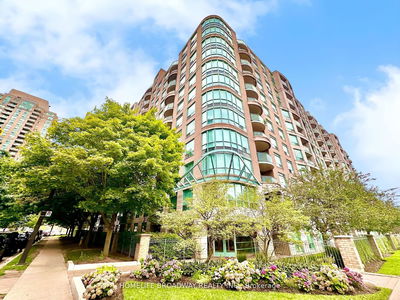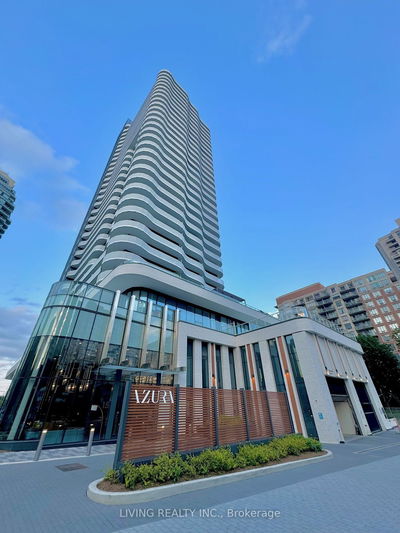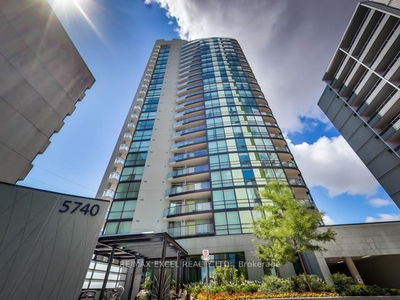Bright and spacious 1 bed + den + 1 bathroom condo with a private entrance and extra high ceilings located only steps away from Yonge and Finch Subway station. Over 740 Sqft of living space! This unit boasts 683 Sqft interior living space, and a ground floor (+59sf) terrace surrounded by gardens; the perfect place for morning coffee. An open concept layout and a split bedroom design is an ideal layout for privacy and entertaining. The Primary bedroom is large enough for a queen size bed and has a full size closet! The den is currently used as an office and has been used as a guest bedroom. 1 parking spot is conveniently located beside the elevator plus plenty of visitor parking, and 1 locker is included for extra storage. Walk to all the amenities you could need: Subway, Shops, Restaurants, Parks and more!
Property Features
- Date Listed: Monday, June 03, 2024
- Virtual Tour: View Virtual Tour for 105-28 Olive Avenue
- City: Toronto
- Neighborhood: Willowdale East
- Full Address: 105-28 Olive Avenue, Toronto, M2N 7E6, Ontario, Canada
- Living Room: Bamboo Floor, W/O To Patio, Large Window
- Kitchen: Tile Floor, Pass Through, O/Looks Dining
- Listing Brokerage: Royal Lepage Estate Realty - Disclaimer: The information contained in this listing has not been verified by Royal Lepage Estate Realty and should be verified by the buyer.












