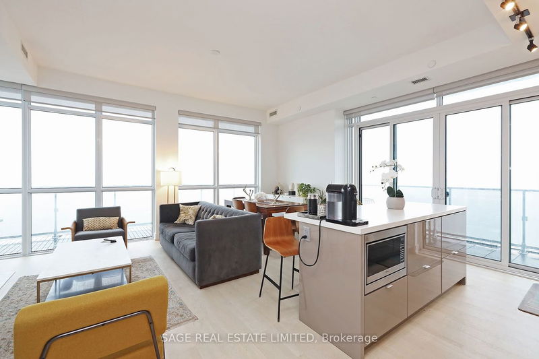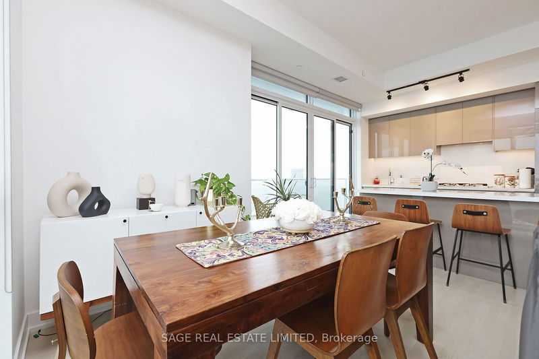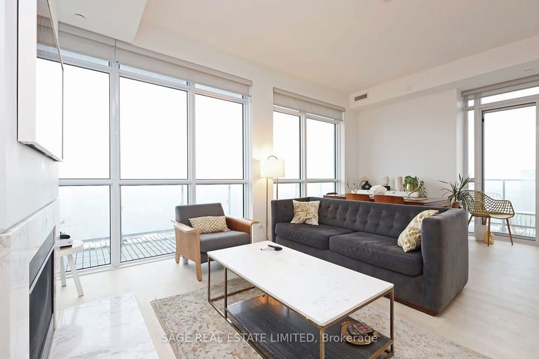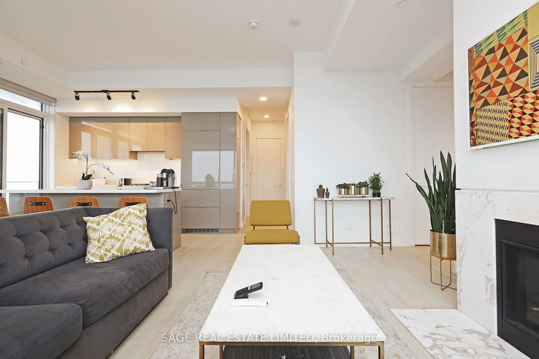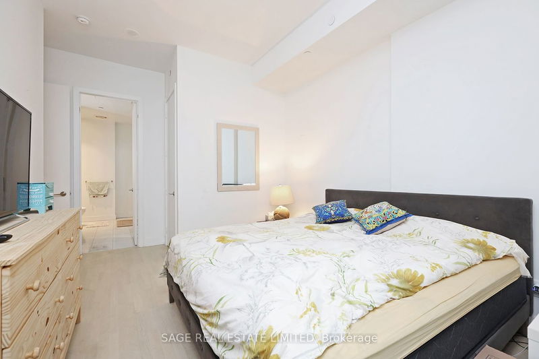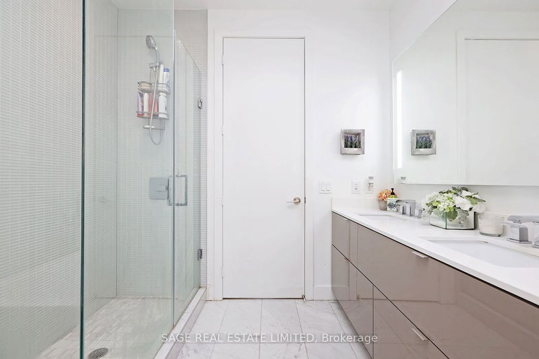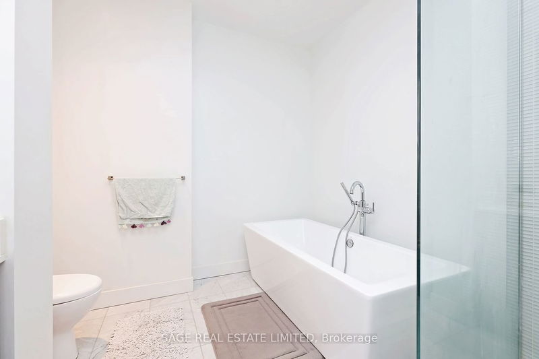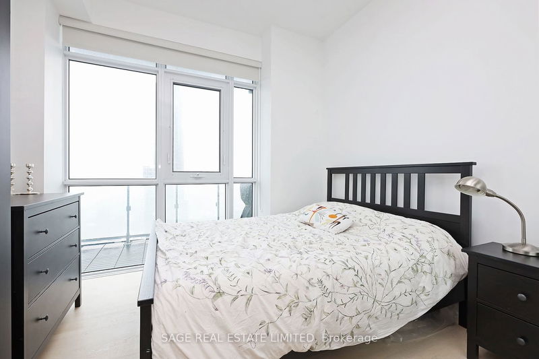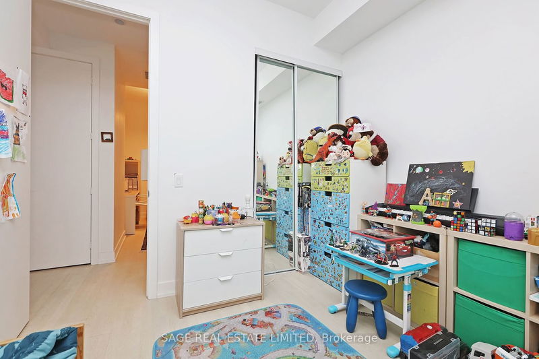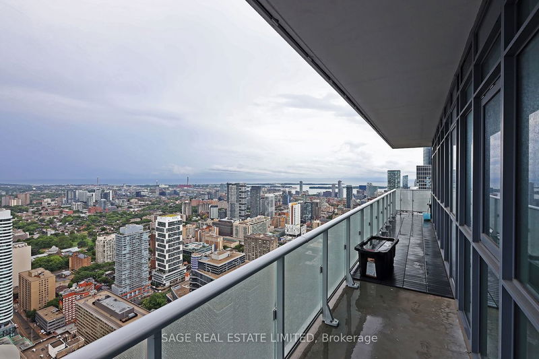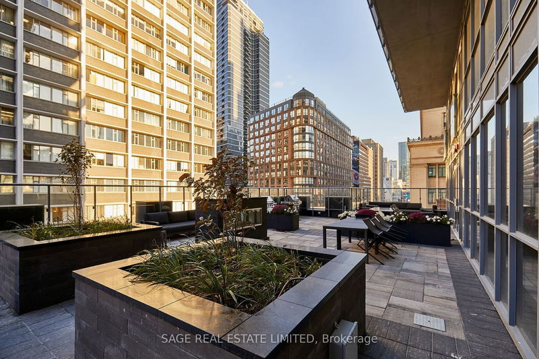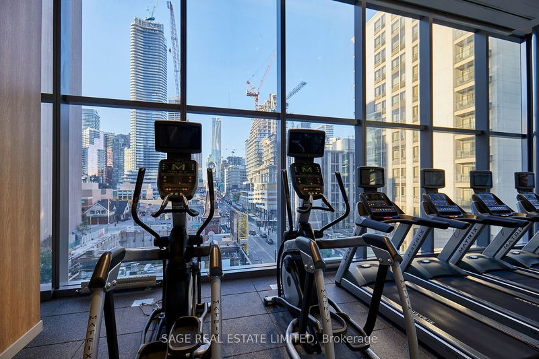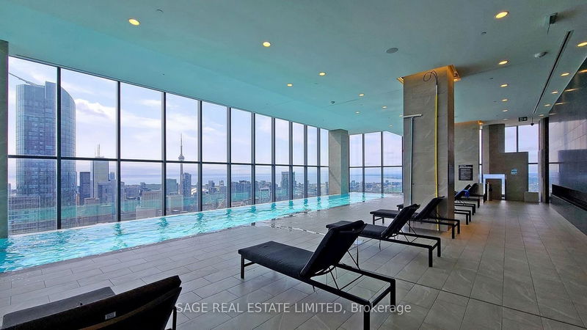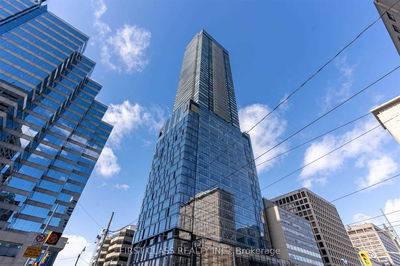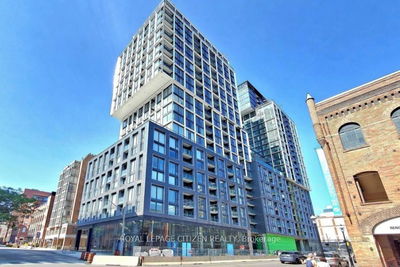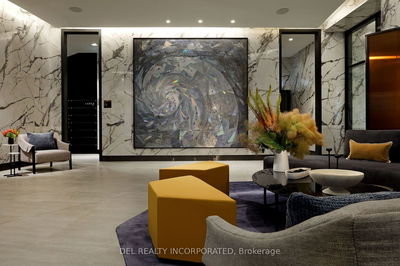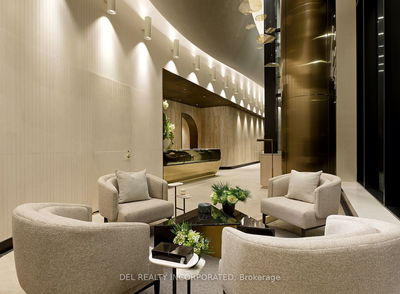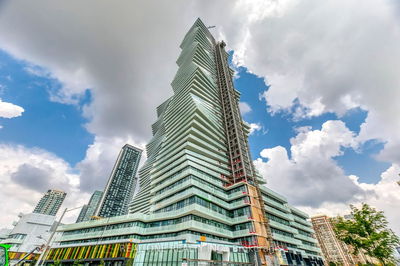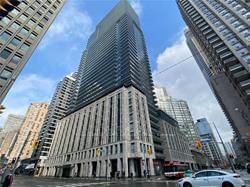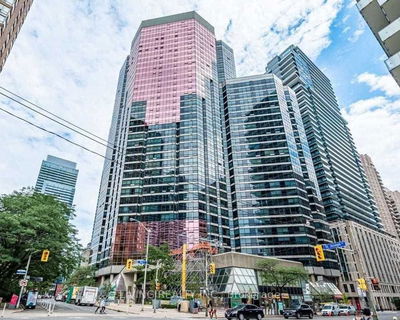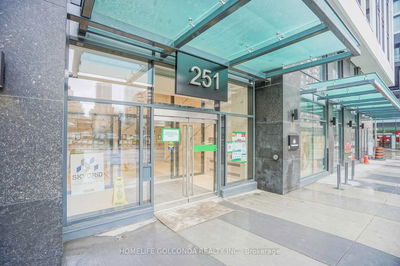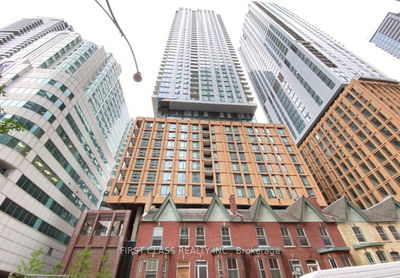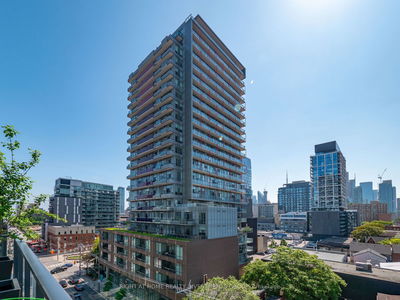There's A Lot To Like About This Light-Filled 3 Bedroom Plus Den Corner Unit. Suite 5910 Features Almost 1,300 Square Feet Of Interior Living Space, A Bright & Spacious Open-Concept Living/Dining Room With Fireplace, A Beautiful Kitchen With Miele Appliances, A Primary Bedroom With Walk-In Closet & Spacious Ensuite, & A Wraparound Balcony With An Expansive East And South View With Sightlines To The Waterfront & Cn Tower. Comes With One Parking And One Locker.
Property Features
- Date Listed: Monday, June 03, 2024
- City: Toronto
- Neighborhood: Bay Street Corridor
- Major Intersection: Yonge & College
- Full Address: 5910-7 Grenville Street, Toronto, M4Y 1W9, Ontario, Canada
- Kitchen: Hardwood Floor, Combined W/Dining, Open Concept
- Living Room: Hardwood Floor, Combined W/Living, Fireplace
- Listing Brokerage: Sage Real Estate Limited - Disclaimer: The information contained in this listing has not been verified by Sage Real Estate Limited and should be verified by the buyer.





