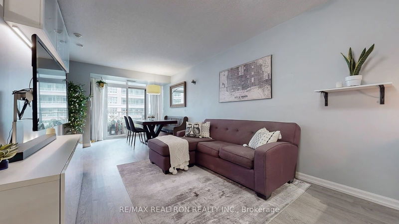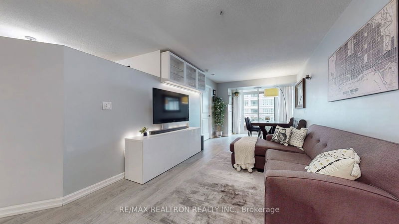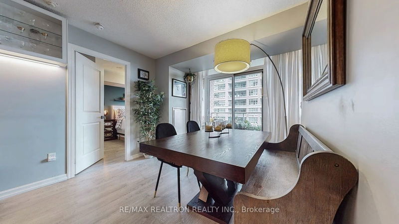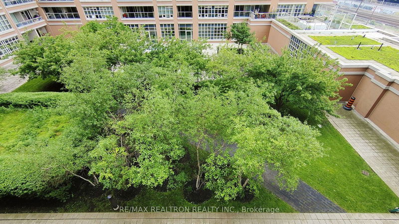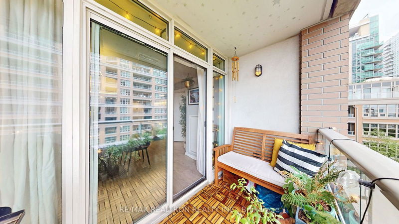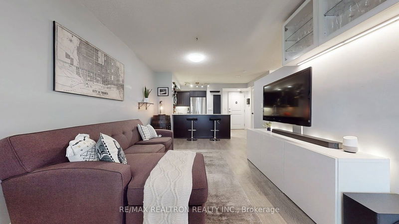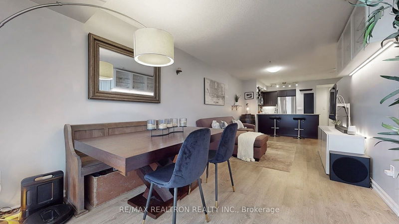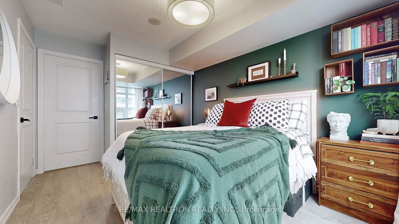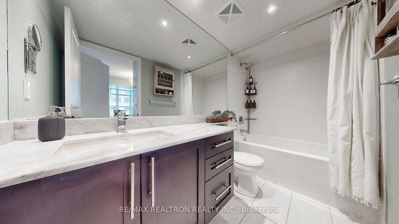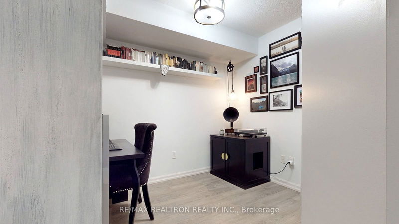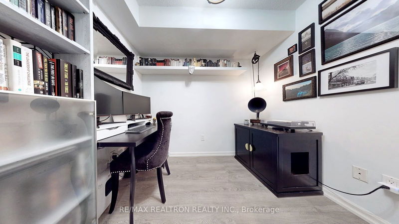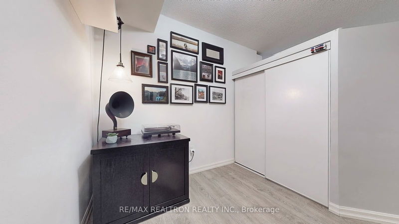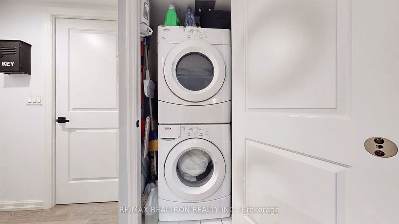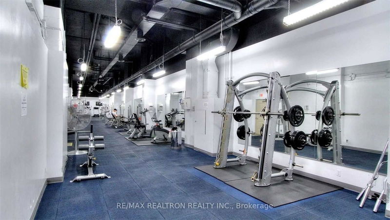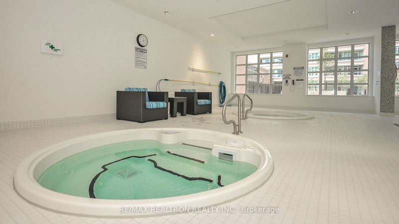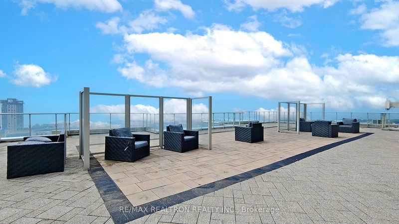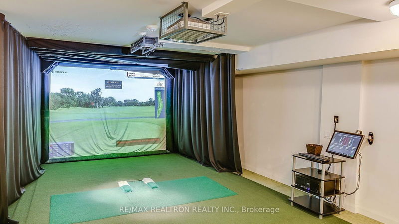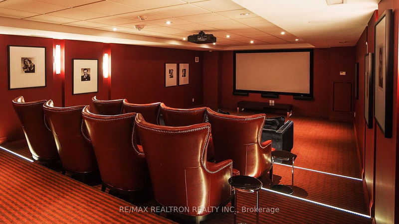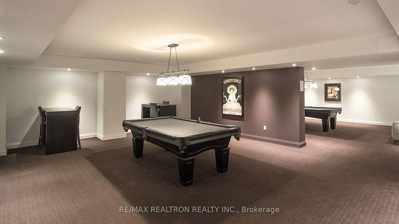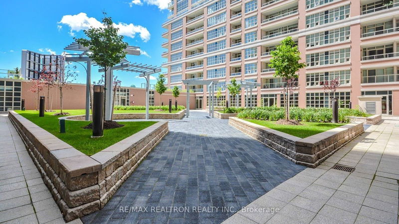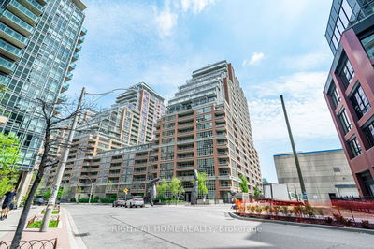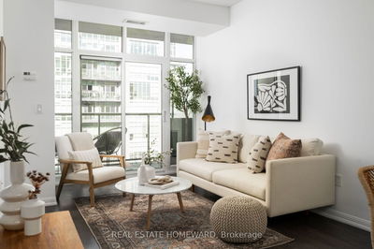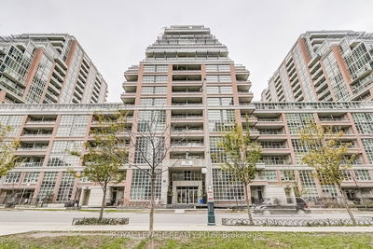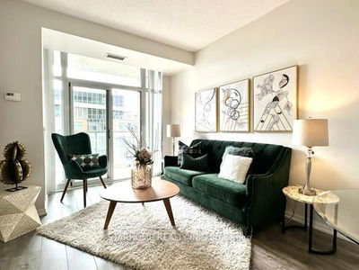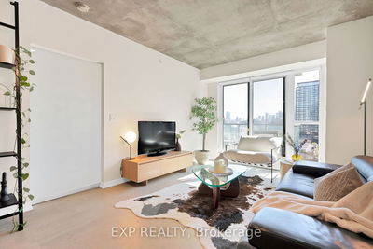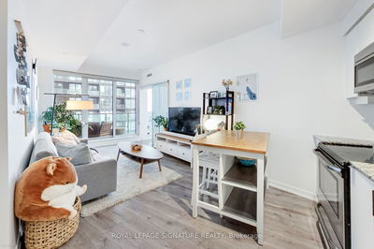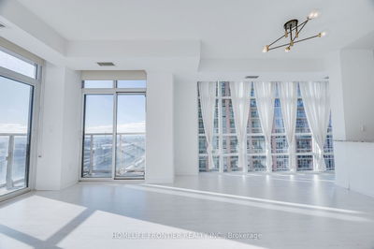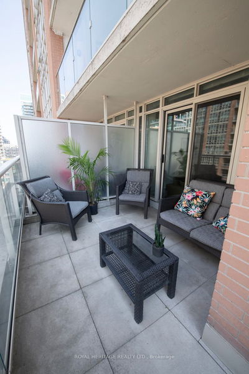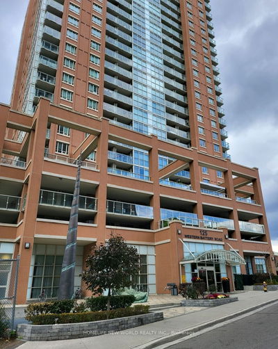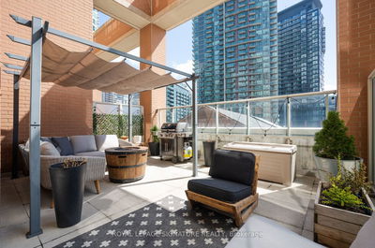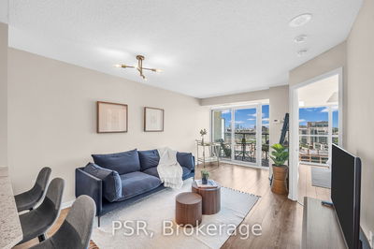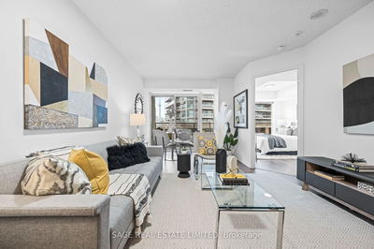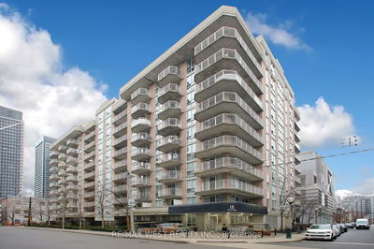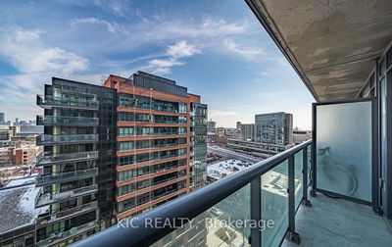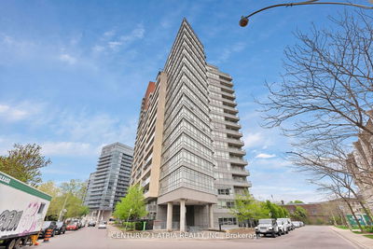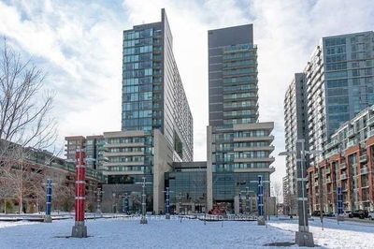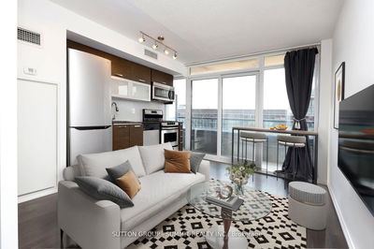Seize this opportunity to call one of Toronto's most vibrant neighbourhoods home. Liberty Village has a strong sense of community and there is always something going on like movie nights in the park, festivals, running clubs, trivia nights, and much more. When you're ready to take a break, head upstairs to find a surprisingly spacious 738 sq.ft layout with two full bathrooms. The roomy living and dining area is perfect for entertaining and yes there's space for both your sectional and dining table. A functional kitchen features a breakfast bar, plenty of counter space, and full-sized appliances including a french door fridge. Retreat to a bright primary bedroom overlooking the lush courtyard and boasting a 4-piece ensuite, as well as a large closet with mirrored doors. The balcony is perfect for enjoying your morning coffee, warm summer nights, and you can even have a bbq! An open concept den includes a closet and can be easily converted to a separate 2nd bedroom. This unit is being sold by the original owner, shows pride of ownership, and it has never been rented out. In Liberty Village, you are literally just steps away from great restaurants, shops, nightlife, parks, trails, entertainment venues, Metro, Lcbo, gyms, King West, Queen West, Lake Ontario, CNE, BMO field, and everything your heart could possibly desire! Getting around is a breeze when you are living right next to transit, GO trains, Gardiner Expressway, and the future King-Liberty station. Thrifty condo fees get you access to amazing amenities including a fitness centre, yoga room, Lakeview Club party room and rooftop deck, indoor pool, hot tub, sauna, theatre, golf simulator, bowling alleys, billiards, guest suites, and 24-hour concierge. Don't LV this one to chance. Come and check it out today!
Property Features
- Date Listed: Tuesday, June 04, 2024
- Virtual Tour: View Virtual Tour for 609-85 East Liberty Street
- City: Toronto
- Neighborhood: Niagara
- Full Address: 609-85 East Liberty Street, Toronto, M6K 3R4, Ontario, Canada
- Living Room: W/O To Balcony, Open Concept, Laminate
- Kitchen: Breakfast Bar, Granite Counter, Stainless Steel Appl
- Listing Brokerage: Re/Max Realtron Realty Inc. - Disclaimer: The information contained in this listing has not been verified by Re/Max Realtron Realty Inc. and should be verified by the buyer.


