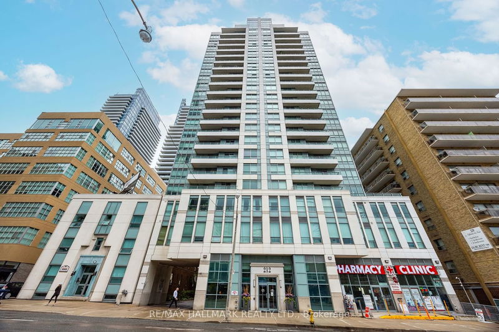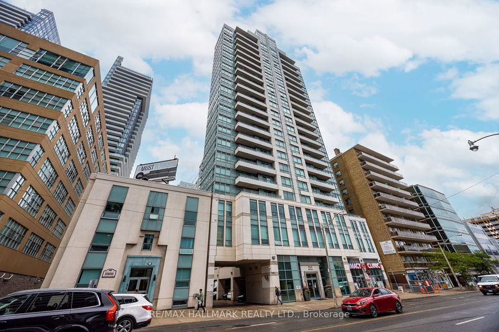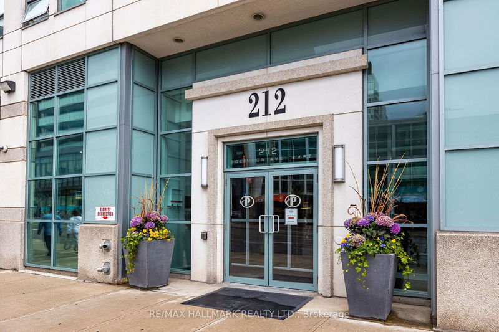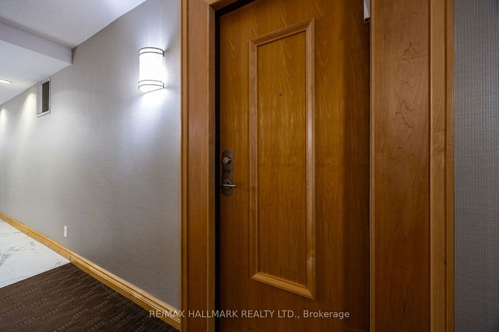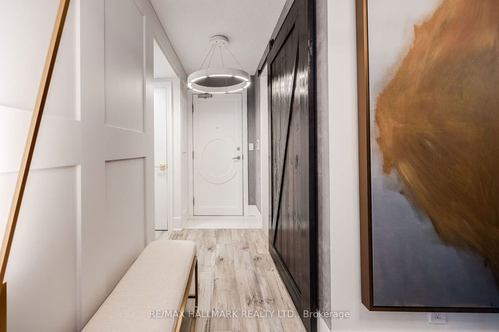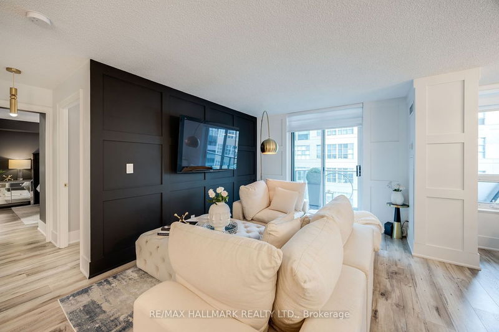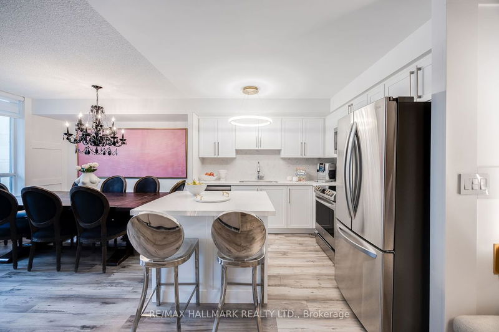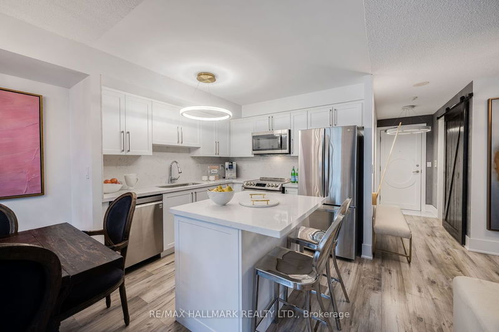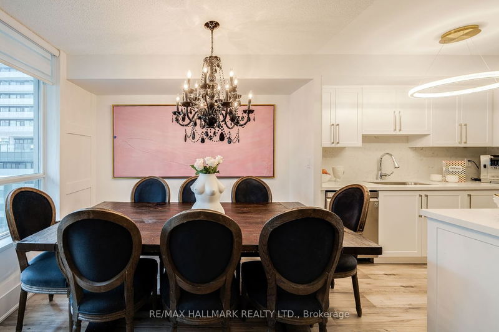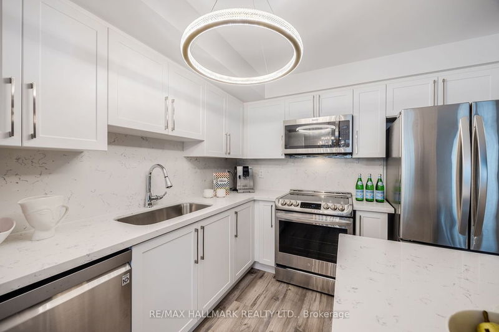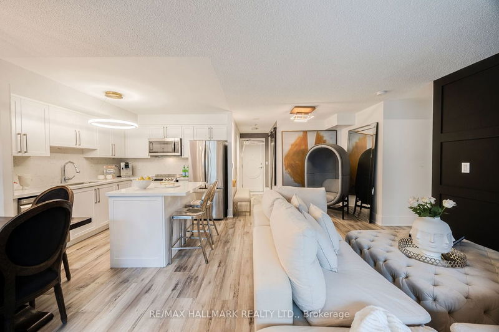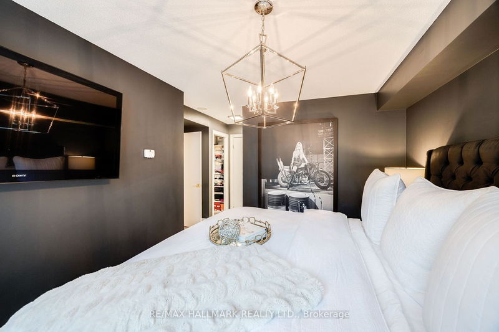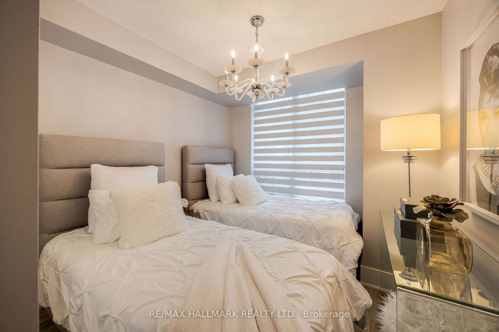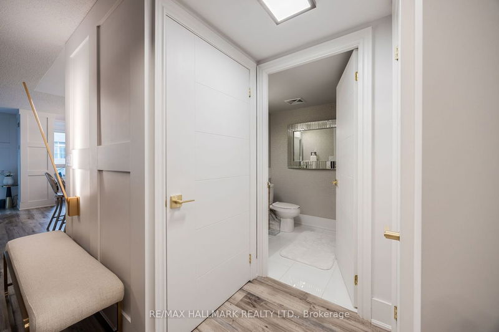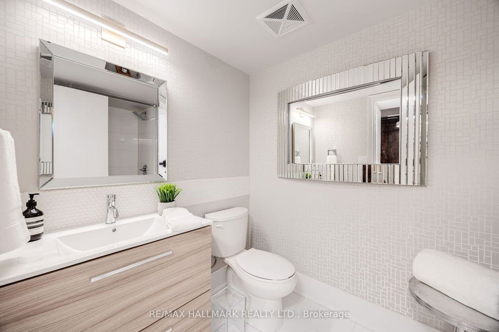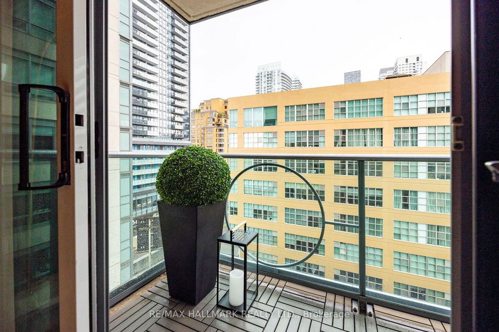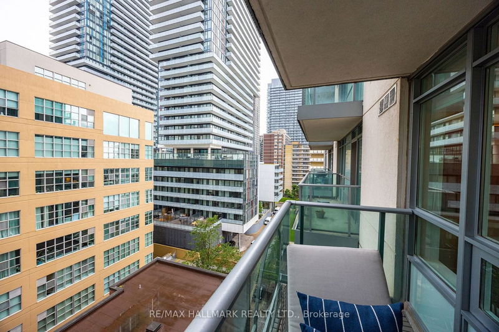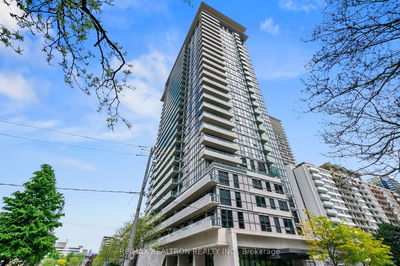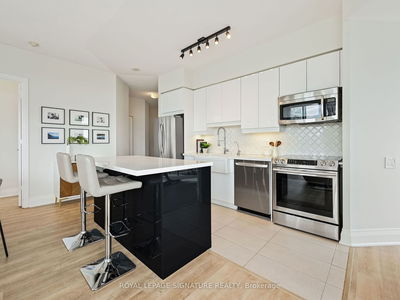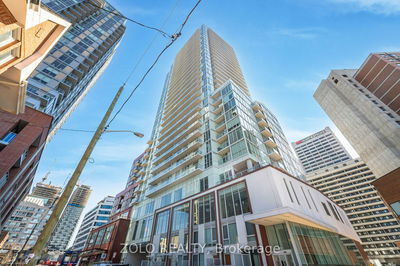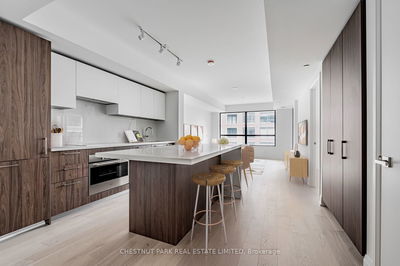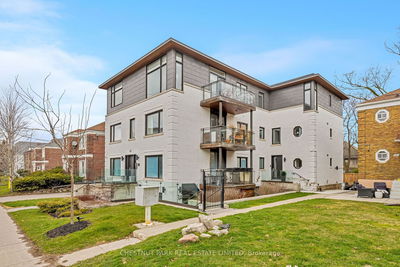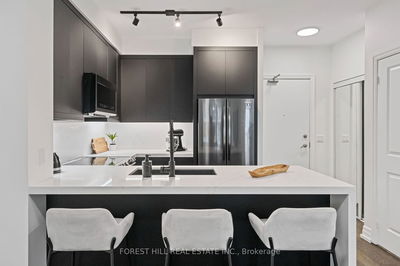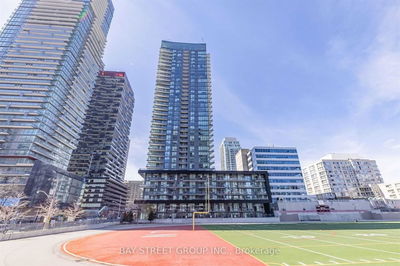Experience unparalleled luxury in this stunningly renovated 2 + 1 bedroom, 2 bathroom condo, nestled in the prestigious heart of Yonge and Eglinton. Boasting exquisite high-end finishes and a sophisticated, professionally designed interior, this residence features an open-concept layout that exudes elegance and modernity. Step into this luxurious kitchen with top-of-the-line stainless steel appliances. The spacious kitchen island offers ample counter space for meal preparation, casual dining, and social gatherings. The open layout seamlessly connects the kitchen to the dining and living areas, perfect for entertaining. This modern kitchen combines top-tier functionality with contemporary design for a Chef like cooking experience. Featuring a total of 1,028 square feet of open-concept living space this suite is perfect for people upsizing or downsizing. Enjoy serene moments on your private balcony and the convenience of a dedicated/owned parking space plus storage locker. This exceptional condo embodies upscale urban living at its finest. Secure your viewing today and step into a world of opulence. Conveniently located close to tons of great amenities, transit, restaurants, and shopping.
Property Features
- Date Listed: Tuesday, June 04, 2024
- Virtual Tour: View Virtual Tour for 804-212 Eglinton Avenue E
- City: Toronto
- Neighborhood: Mount Pleasant West
- Full Address: 804-212 Eglinton Avenue E, Toronto, M4P 0A3, Ontario, Canada
- Living Room: Combined W/Dining, Combined W/Kitchen, W/O To Balcony
- Kitchen: Centre Island, Stainless Steel Appl
- Listing Brokerage: Re/Max Hallmark Realty Ltd. - Disclaimer: The information contained in this listing has not been verified by Re/Max Hallmark Realty Ltd. and should be verified by the buyer.

