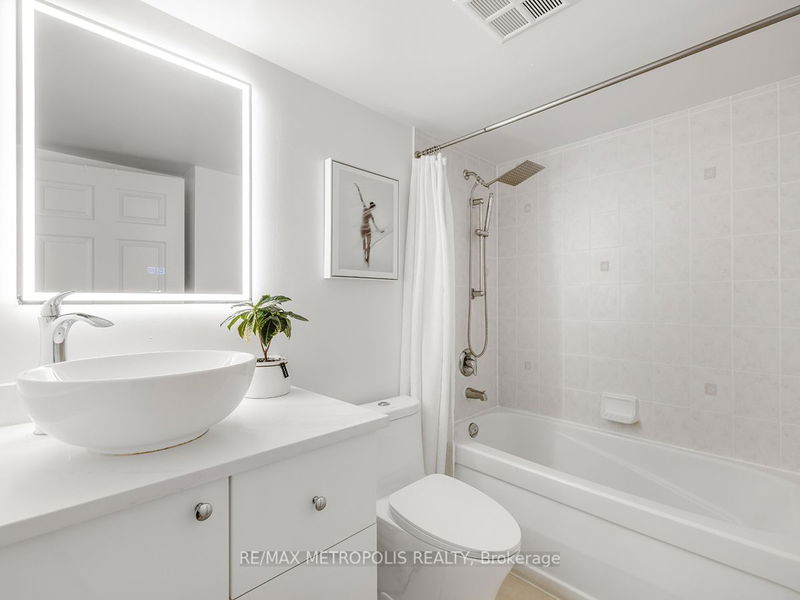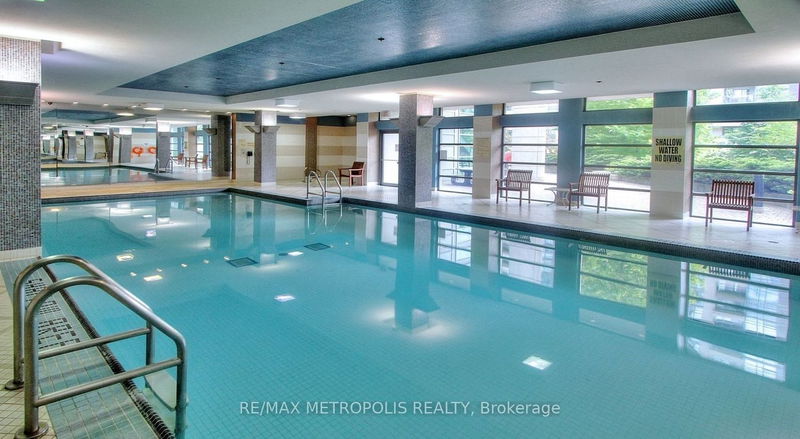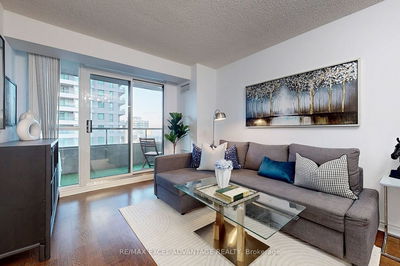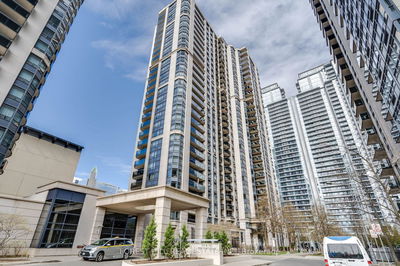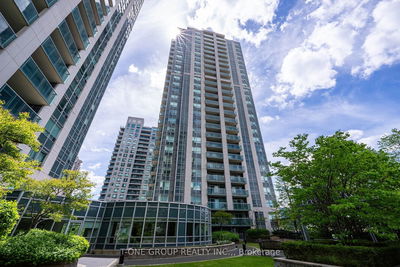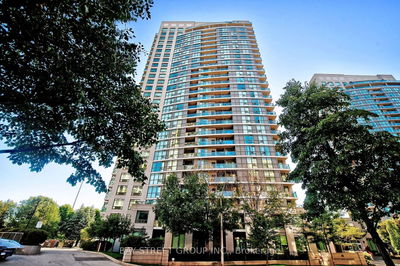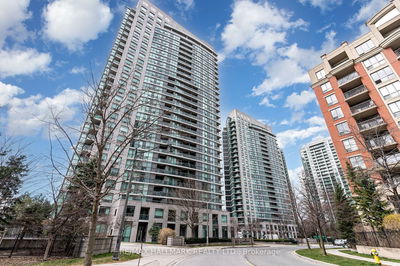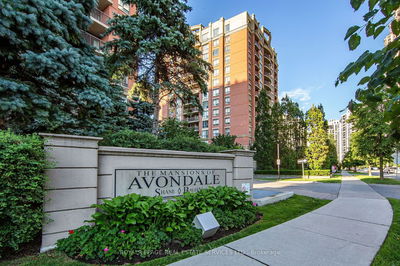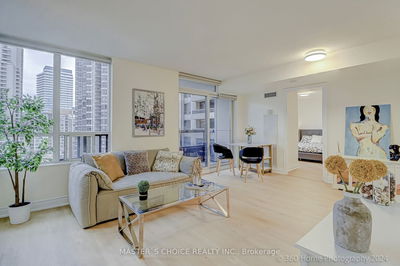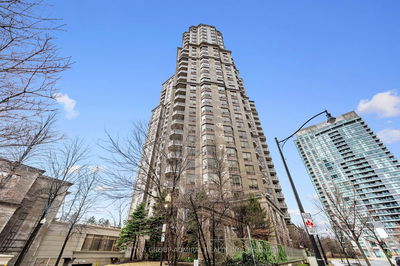Located in the vibrant heart of Yonge and Sheppard, this rare corner unit condo is an exceptional find. Featuring two bedrooms, the unit is distinguished by its abundant natural light, streaming in through multiple windows that enhance the bright and airy atmosphere. This coveted layout not only maximizes the space but also offers stunning panoramic views of the bustling cityscape. The condo includes ALL UTILITIES, a benefit that ensures convenience and ease of living. The kitchen is beautifully appointed with stainless steel appliances and granite countertops, adding a touch of elegance and durability to the space. Recent updates to the building ensure that residents enjoy modern comforts and aesthetics, including smart locks on the doors for enhanced security and convenience. This property is ideally suited for those seeking an urban lifestyle, nestled in a dynamic neighborhood known for its extensive amenities, entertainment options, prestigious school district, and transit accessibility. Living here means enjoying the best of city life with all the comforts of a thoughtfully updated home. Building offers 24hr Concierge, Indoor Pool, Sauna, Whirlpool, Exercise Room, Home Theatre, Party Room, Guest Suites, Billiard, Bowling Alley, Library, Card Rm, Media room. The Maintenance Fees Include All Utilities! The unbeatable location is just a 5-minute walk to the subway, providing convenient access to the city's vibrant cultural and business hubs. Embrace a lifestyle of opulence & convenience in this unparalleled North York condo.
Property Features
- Date Listed: Tuesday, June 04, 2024
- Virtual Tour: View Virtual Tour for 1703-23 Hollywood Avenue
- City: Toronto
- Neighborhood: Willowdale East
- Full Address: 1703-23 Hollywood Avenue, Toronto, M2N 7L8, Ontario, Canada
- Living Room: Combined W/Dining
- Kitchen: Flat
- Listing Brokerage: Re/Max Metropolis Realty - Disclaimer: The information contained in this listing has not been verified by Re/Max Metropolis Realty and should be verified by the buyer.























