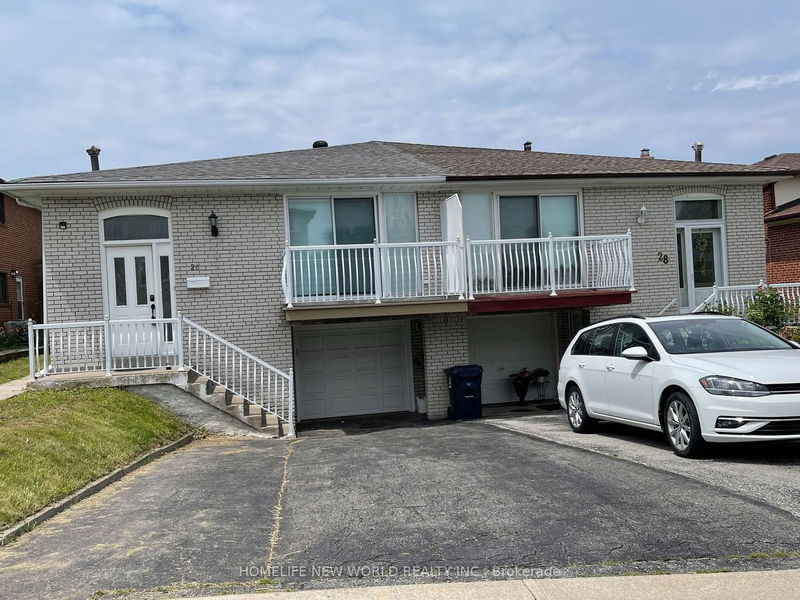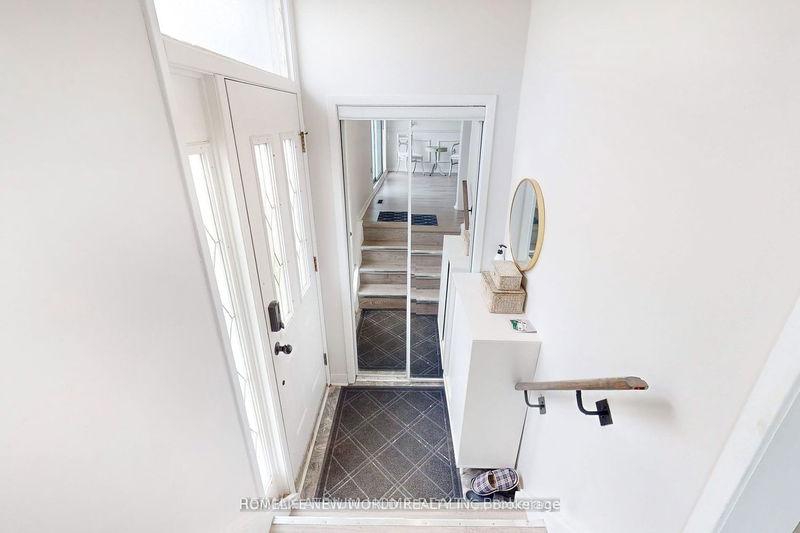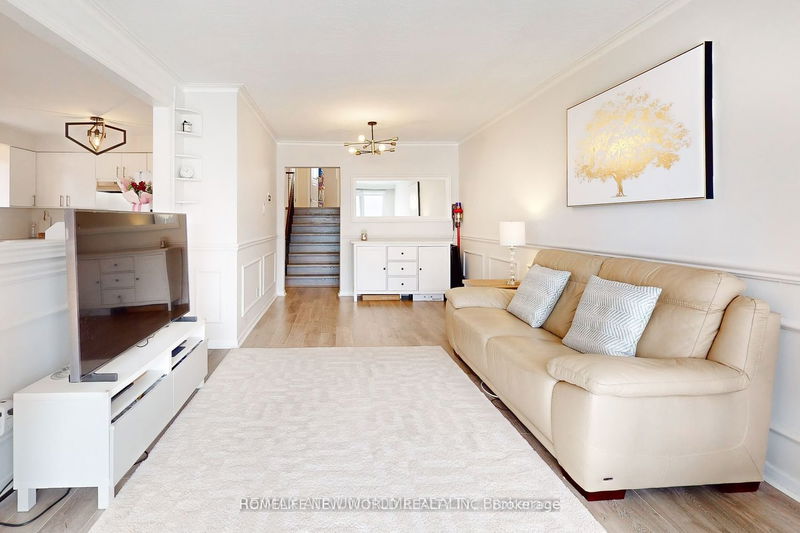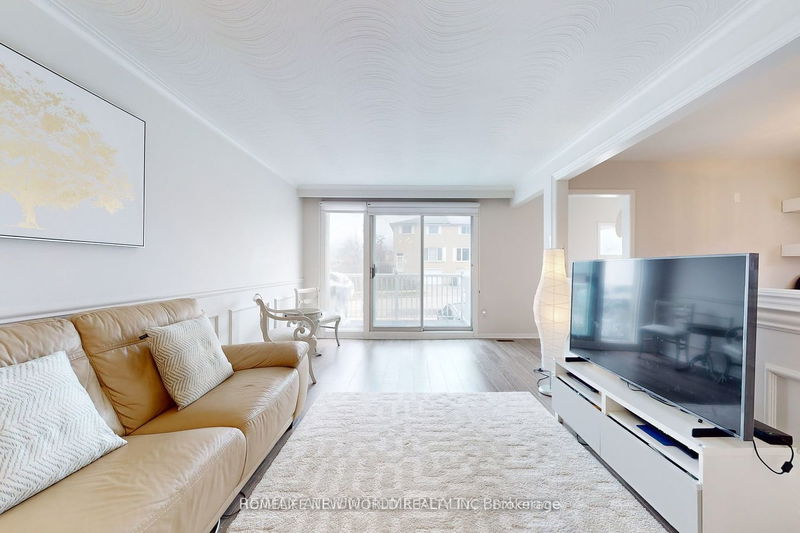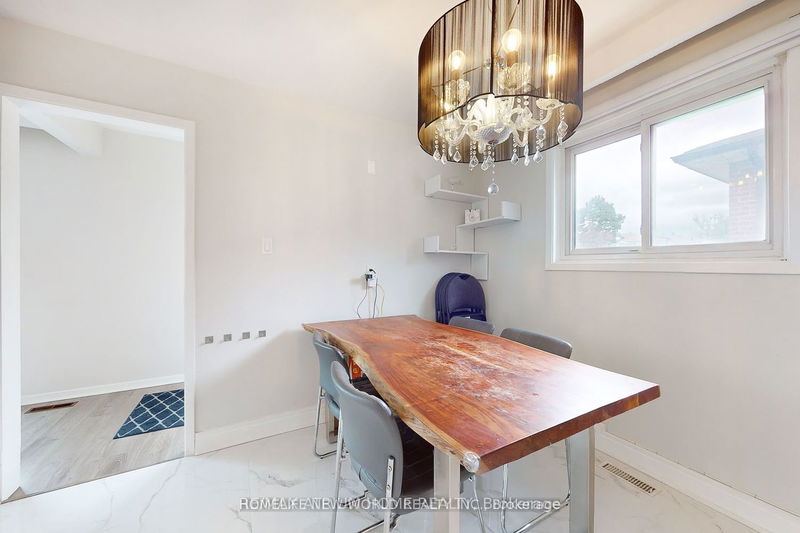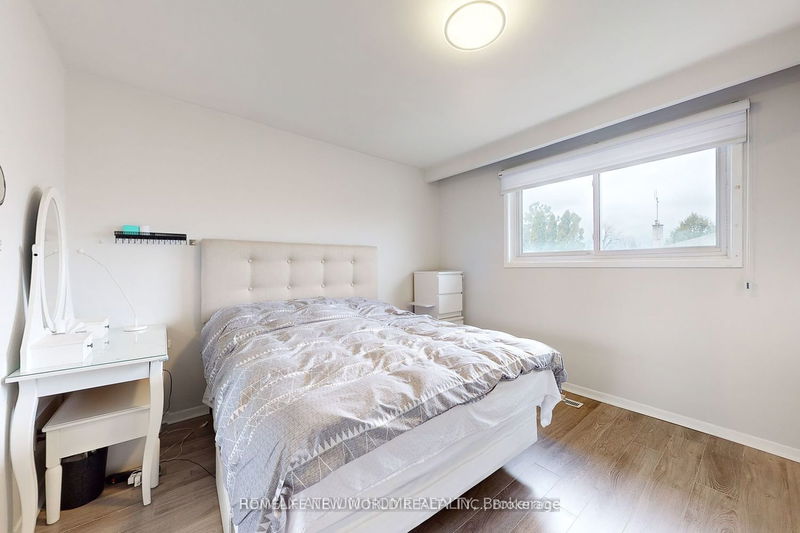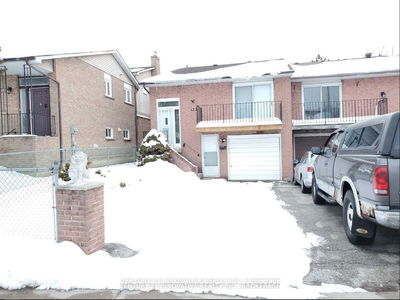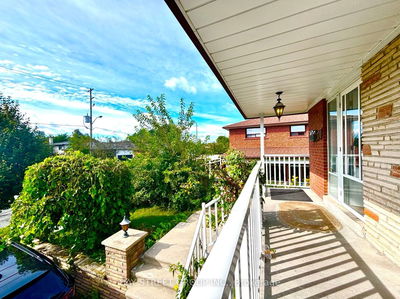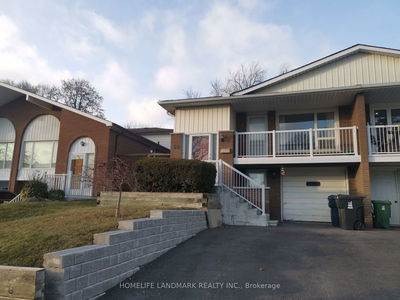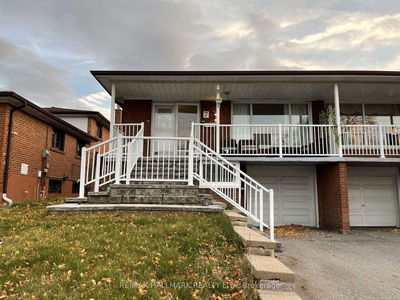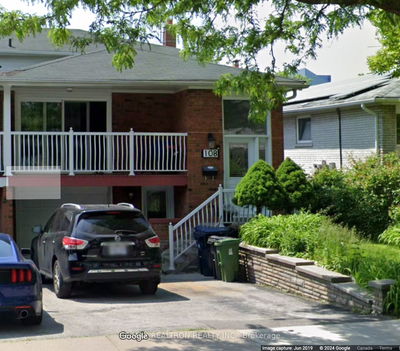Upper unit including main and upper level only, Well maintained backsplit 5 Semidetached Home, bright and Clean, 3 bedroom , Family size Kitchen W/ Breakfast area. large Living room combined with Dinning room, Laminate floor in Living room and bedrooms, One parking in South side, Close to Seneca College, McDonald High School, Easy to access Highway401, 404, Upper unit Tenant are responsible for snow removal on Driveway, and front walkway, grass cutting in front of the property , and 45% of Utility, exclusive use laundry
Property Features
- Date Listed: Tuesday, June 04, 2024
- City: Toronto
- Neighborhood: Pleasant View
- Major Intersection: Finch/Victoria Park
- Full Address: Upper-26 Lucifer Drive, Toronto, M2J 4E7, Ontario, Canada
- Living Room: Laminate, W/O To Balcony, East View
- Kitchen: Quartz Counter, Eat-In Kitchen, Porcelain Floor
- Listing Brokerage: Homelife New World Realty Inc. - Disclaimer: The information contained in this listing has not been verified by Homelife New World Realty Inc. and should be verified by the buyer.

