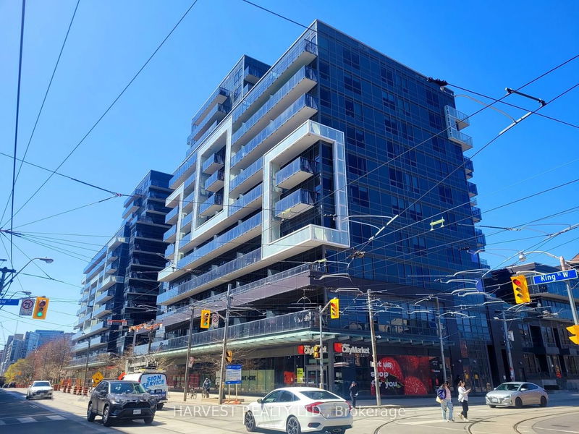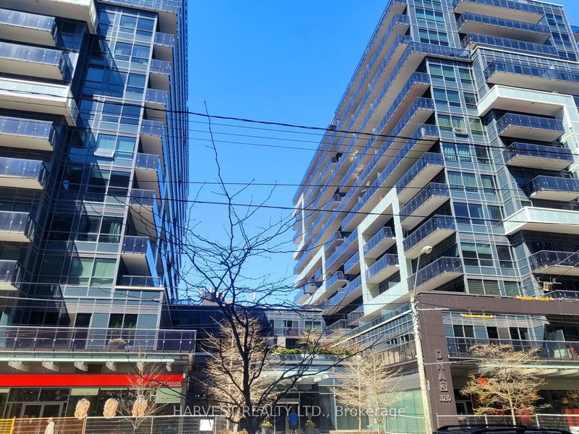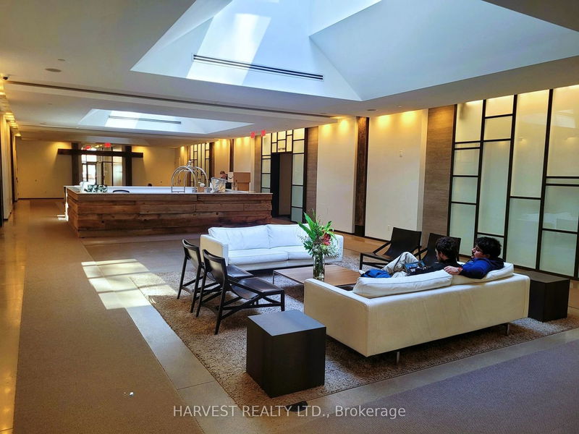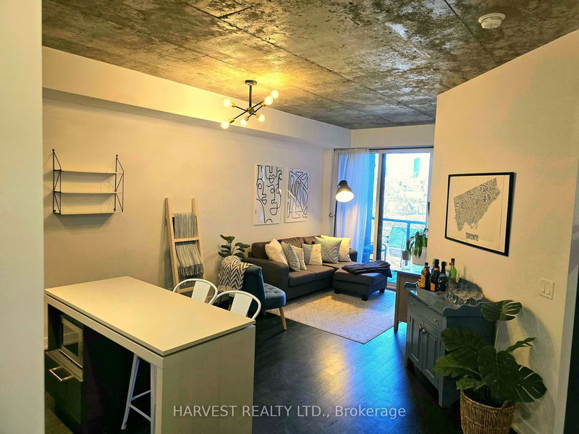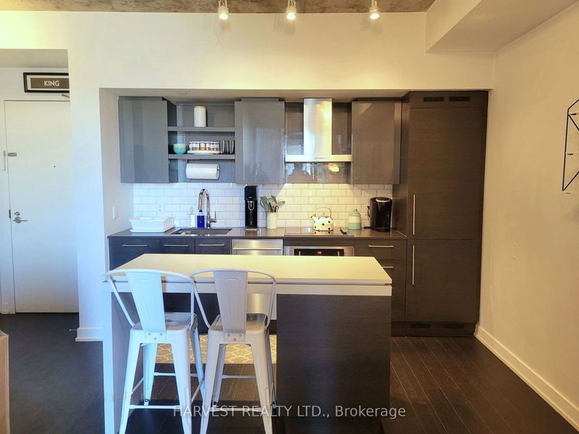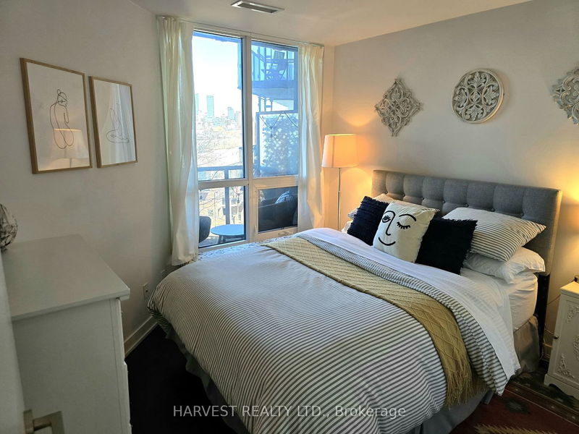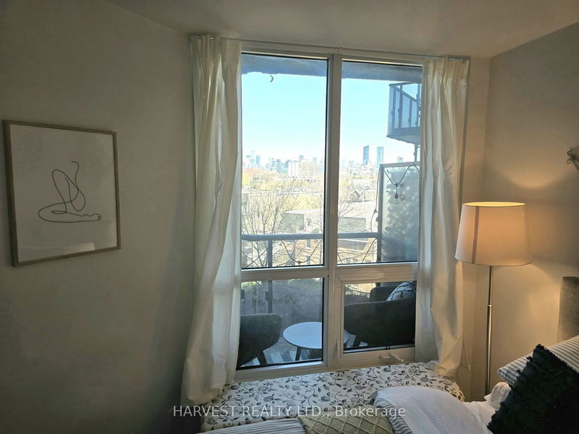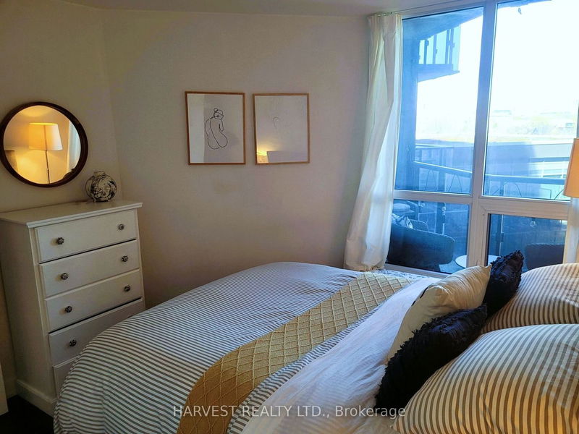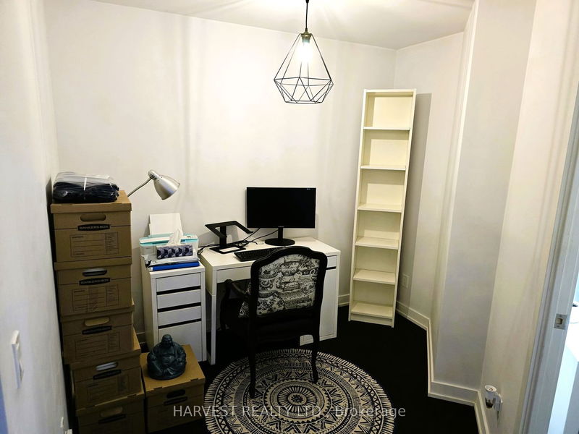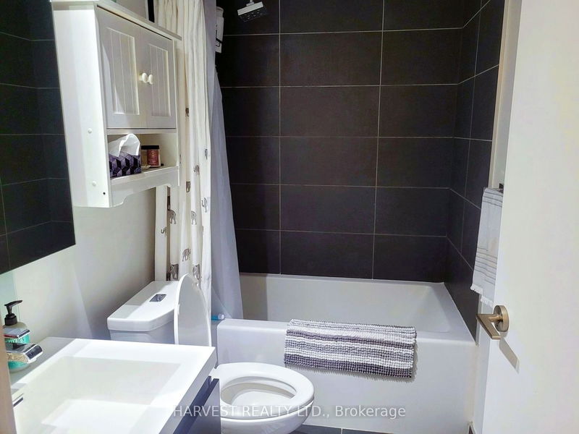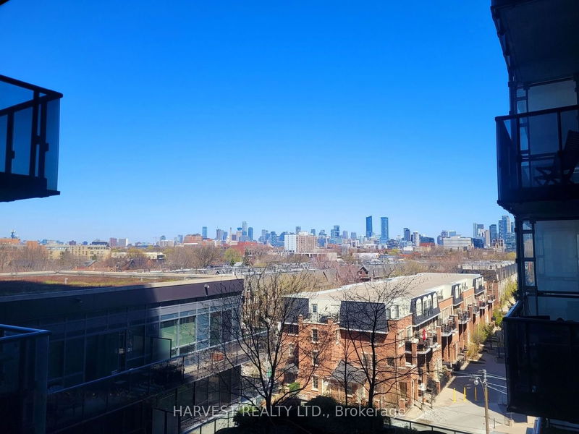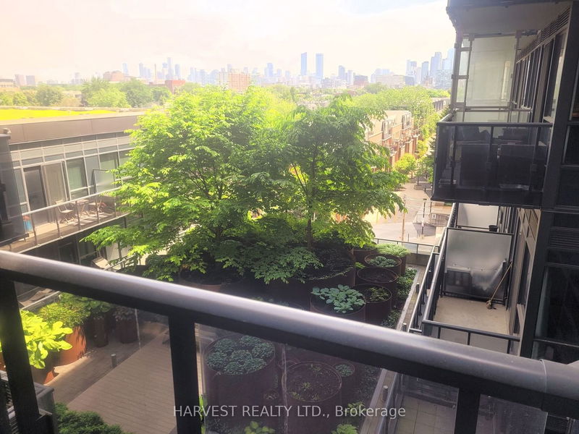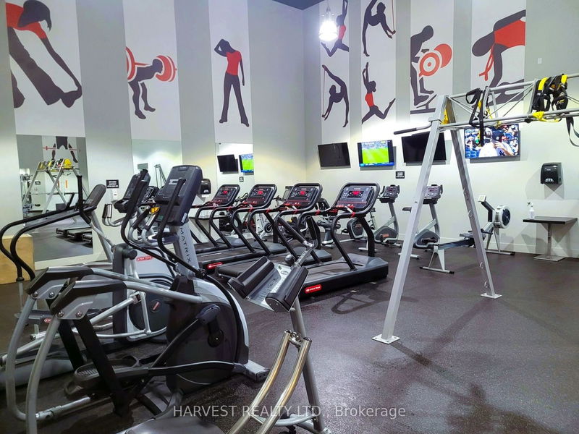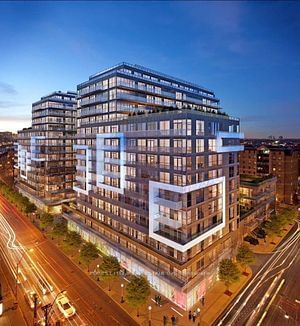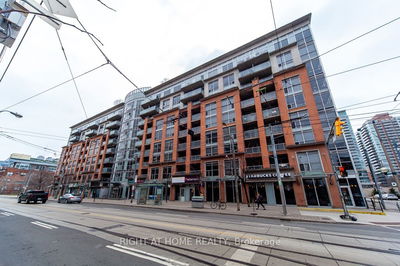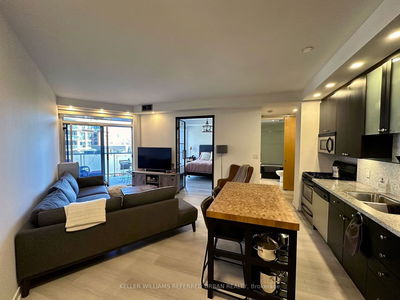Don't Miss This 581 Sq Ft One Bedroom Plus Den Suite At The Sleek And Modern Graziani + Corazza Designed DNA3 Condo Situated In The Heart Of King West. This Spacious Loft Style Unit Features An Excellent Functional Layout With Exposed 9 Ft Concrete Ceilings, Laminate Floors, A Balcony With Premium City And Garden Views, A Cozy Primary Retreat With A Double Closet And A Contemporary Kitchen With Stainless Steel Appliances, Quartz Countertops & Deep Storage Cabinets. Exceptional Complex Common Amenities Include: A Comprehensive Gym, & A Fitness/Yoga Studio, A Unique Misting Station On The Sundeck, An Indoor Rain Room, A Communal Games Room, A Theatre Room, A Business Centre & A Rooftop Terrace w/BBQ Area.*Building Lobby Is Conveniently Accessed From King Or Shank*The Superb Location Is Just Minutes From All Your Daily Needs - Surrounded By Urban Amenities, Retail, Massey Harris & Trinity Bellwoods Parks, Shopping, Restaurants And Nightlife*Not Far From Highways, Subway Station, & The Lake. Toronto's Financial Centre Is Just Minutes Away With Convenient TTC Access At Your Front Door. With A Walk Score Of 95, Transit Score Of 91 And A Bike Score Of 89, You'll Love Living Here!**Note: Unit Is Vacant For Easy Showings*
Property Features
- Date Listed: Wednesday, June 05, 2024
- City: Toronto
- Neighborhood: Niagara
- Major Intersection: King St W/Shaw St
- Full Address: 509-1030 King Street W, Toronto, M6K 0B4, Ontario, Canada
- Living Room: Laminate, Ne View, W/O To Balcony
- Kitchen: Stainless Steel Appl, Centre Island, Quartz Counter
- Listing Brokerage: Harvest Realty Ltd. - Disclaimer: The information contained in this listing has not been verified by Harvest Realty Ltd. and should be verified by the buyer.

