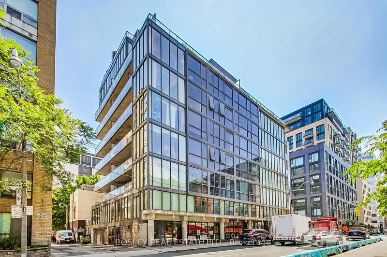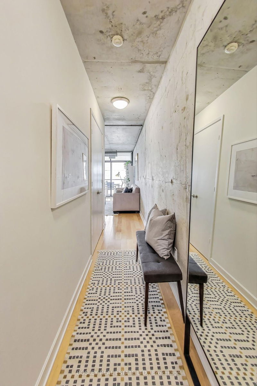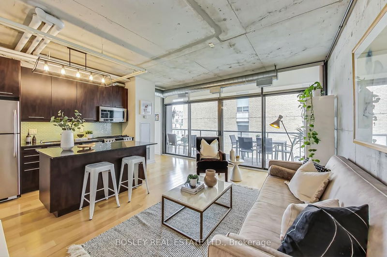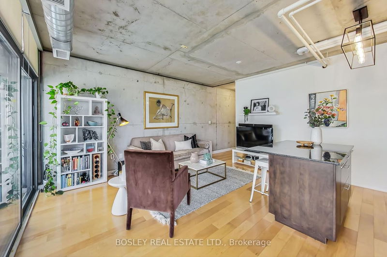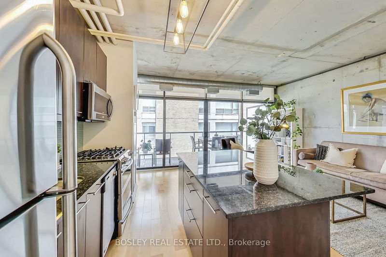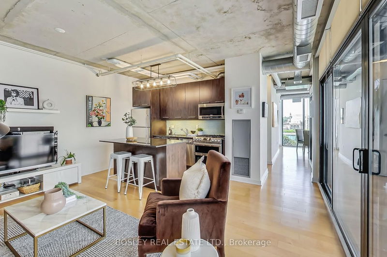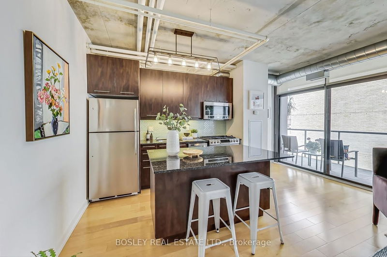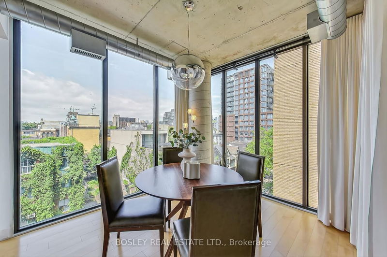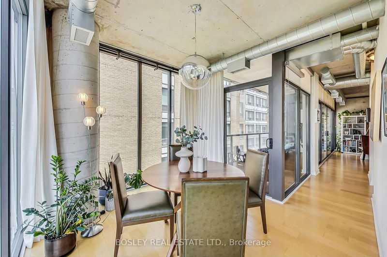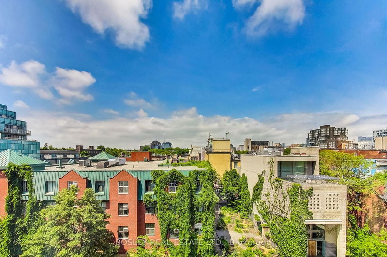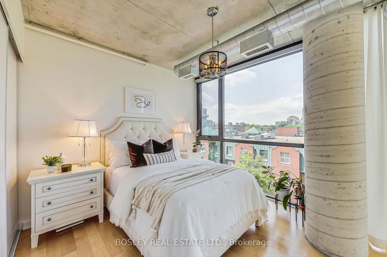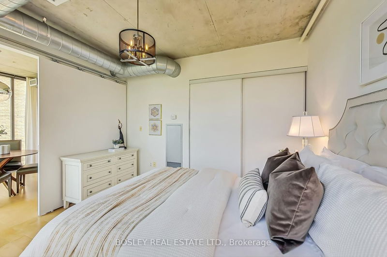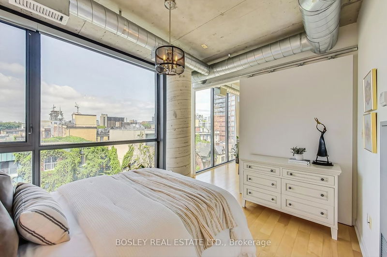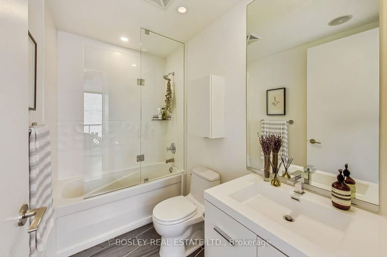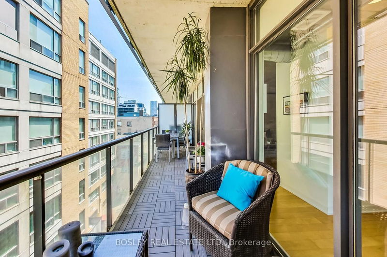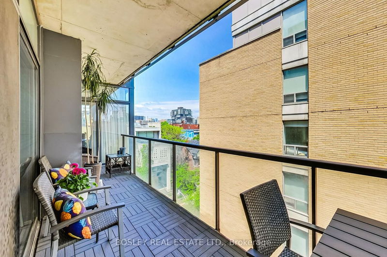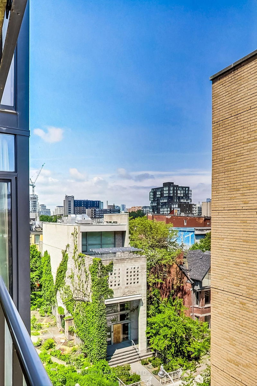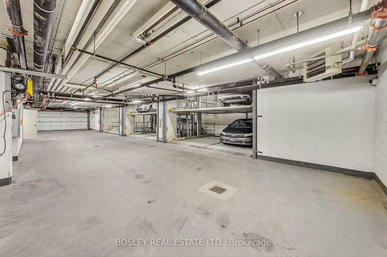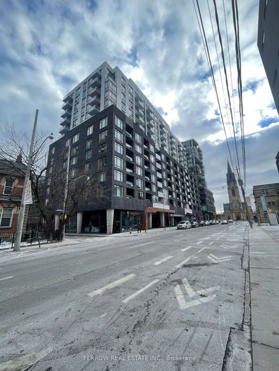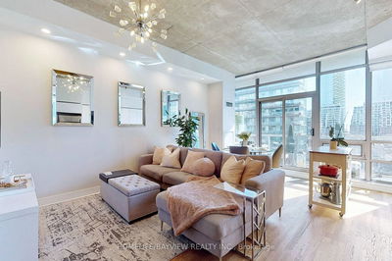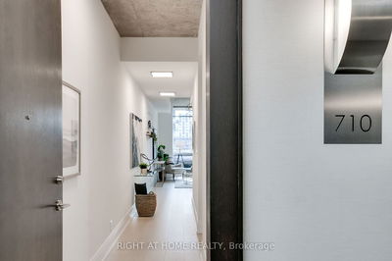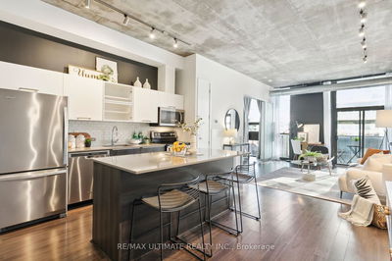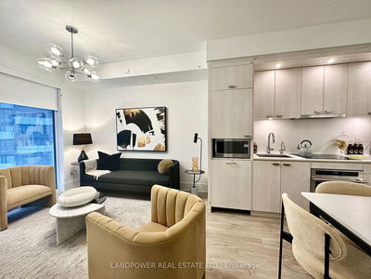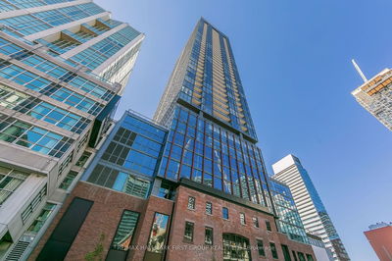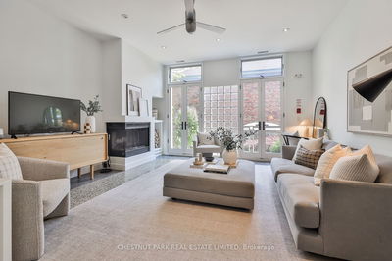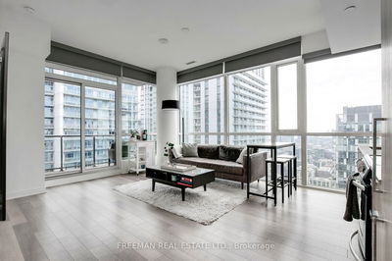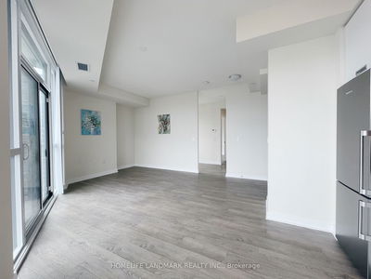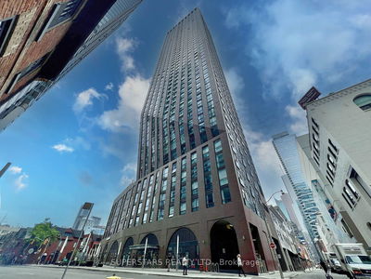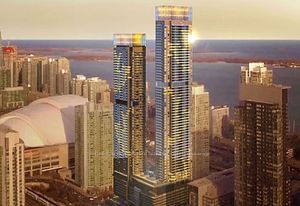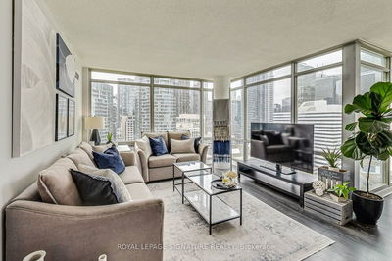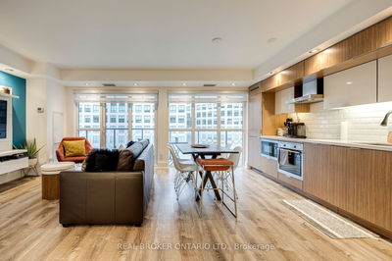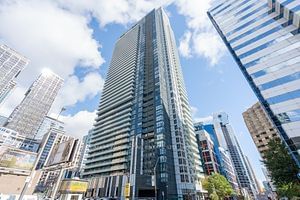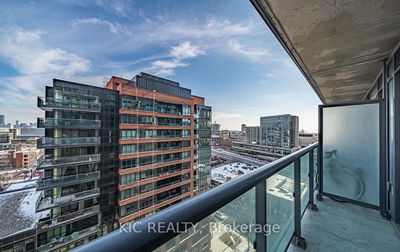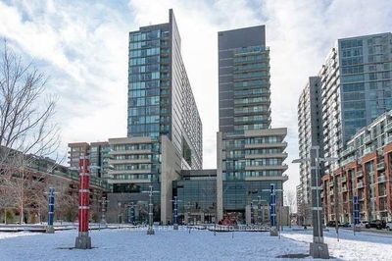Rare light filled corner unit in boutique and much loved building, just steps away from anythingyour heart desires. Impressive and unique layout offers loads of possibilities. Soft loft features include concrete walls, 9 foot ceilings and floor to ceiling windows throughout. Large terrace accessed off of Living room and Den is big enough to entertain outside on warm summer nights and includes a gas hookup for a BBQ. Multi-functional den (currently used as a separate dining space) is truly a gem. Huge, light-filled primary bedroom boasts large closet and floor to Ceiling windows. Unbeatable location with restaurants, grocery stores, independent coffee shops and evening entertainment just blocks away.
Property Features
- Date Listed: Wednesday, June 05, 2024
- Virtual Tour: View Virtual Tour for 603-533 Richmond Street W
- City: Toronto
- Neighborhood: Waterfront Communities C1
- Full Address: 603-533 Richmond Street W, Toronto, M5V 3Y1, Ontario, Canada
- Living Room: Hardwood Floor, Open Concept, Combined W/Dining
- Kitchen: Hardwood Floor, Eat-In Kitchen, Stainless Steel Appl
- Listing Brokerage: Bosley Real Estate Ltd. - Disclaimer: The information contained in this listing has not been verified by Bosley Real Estate Ltd. and should be verified by the buyer.

