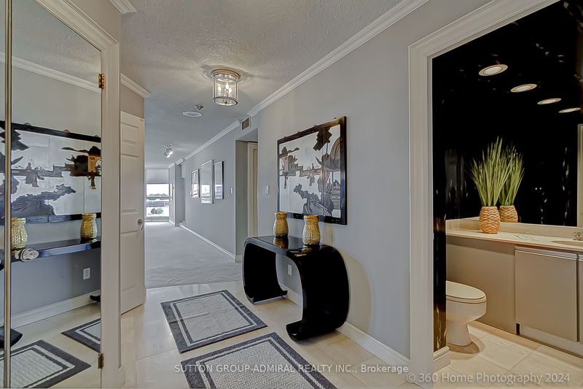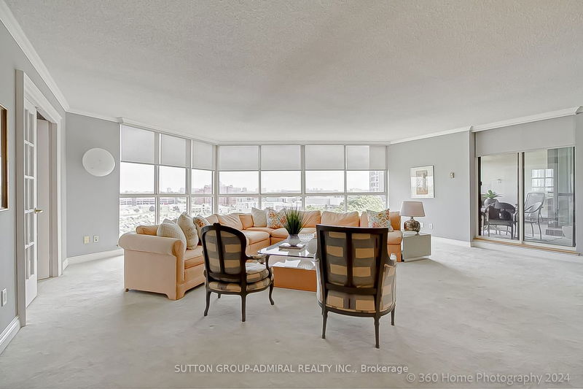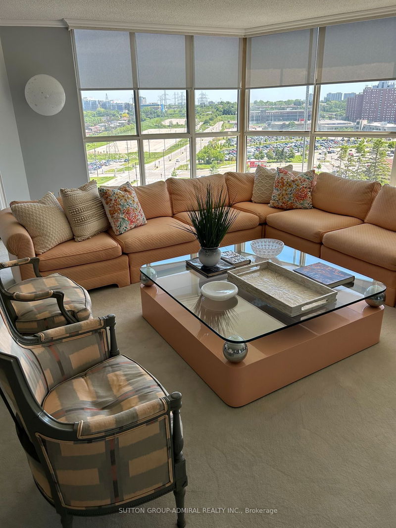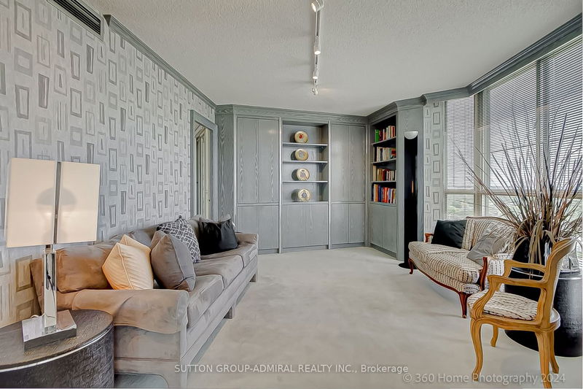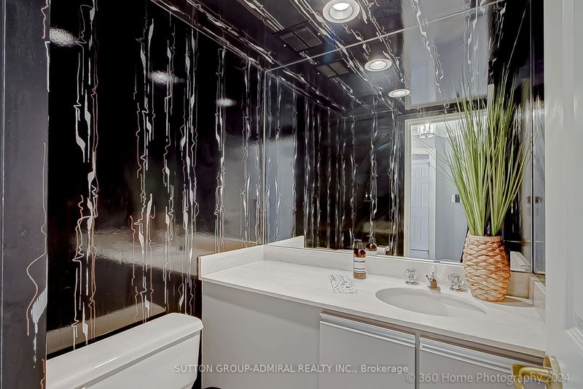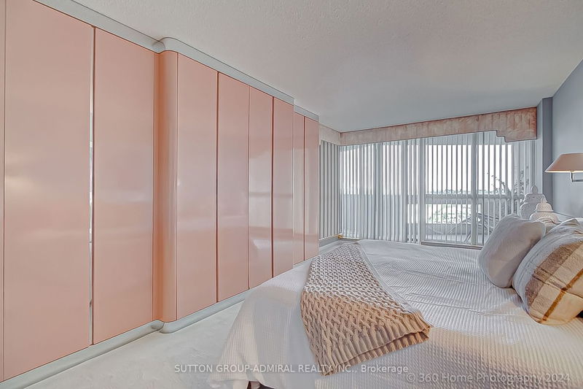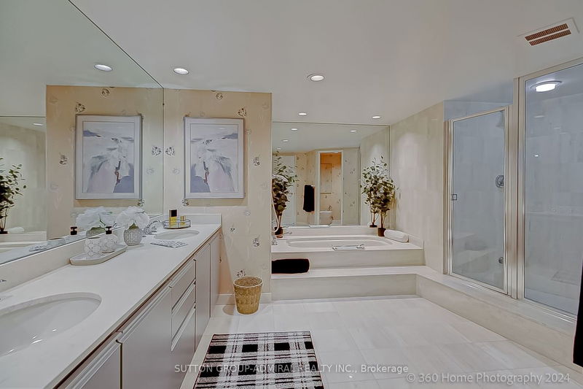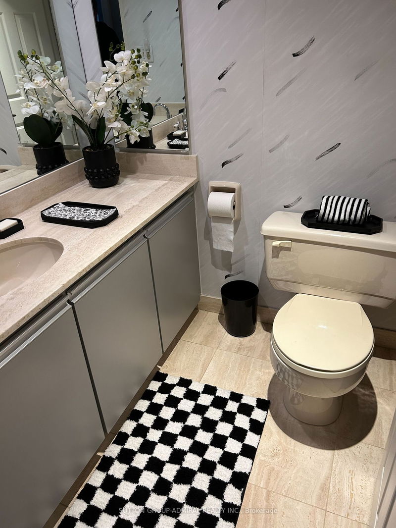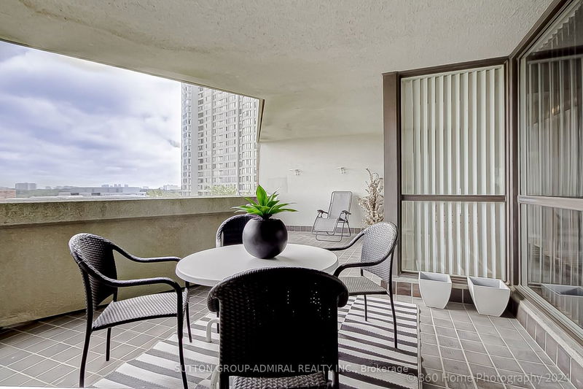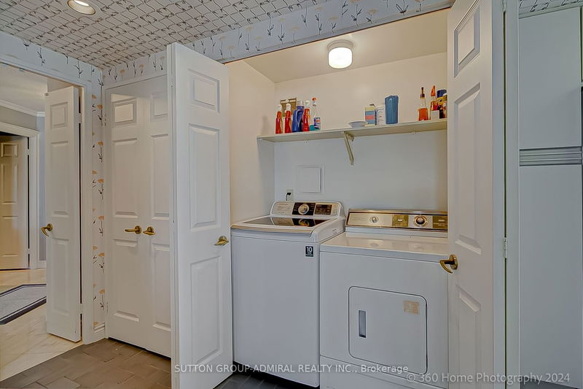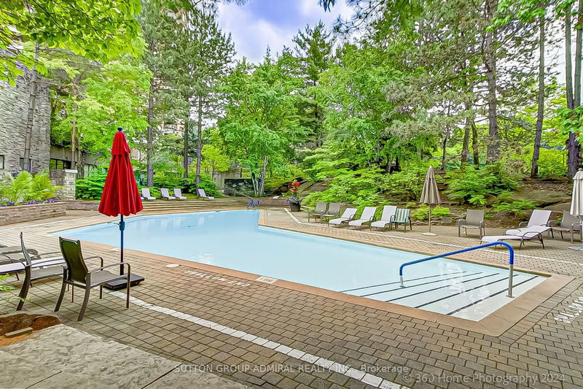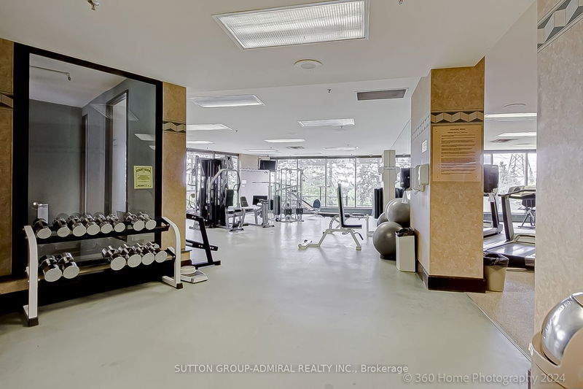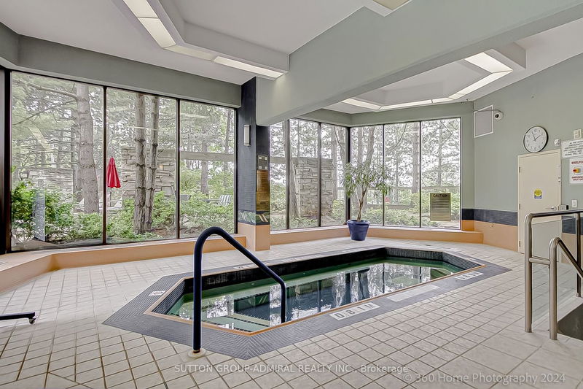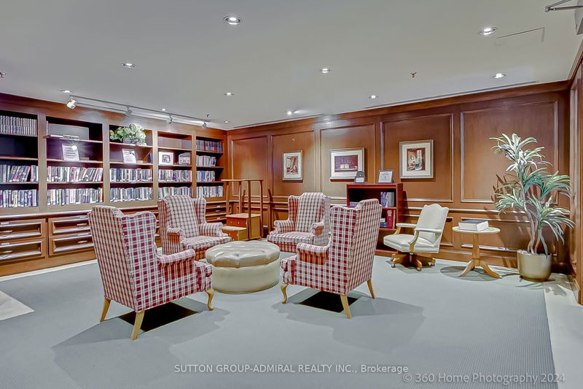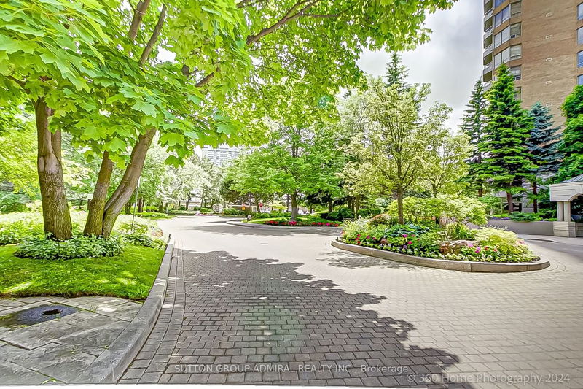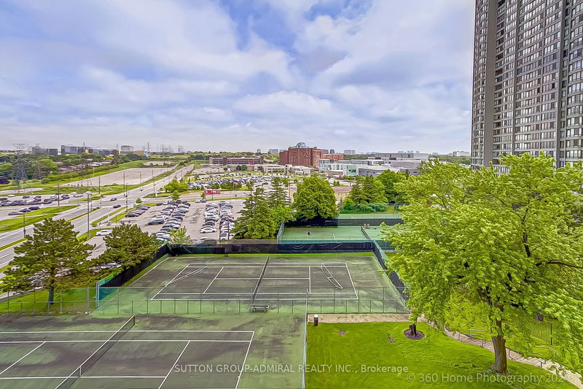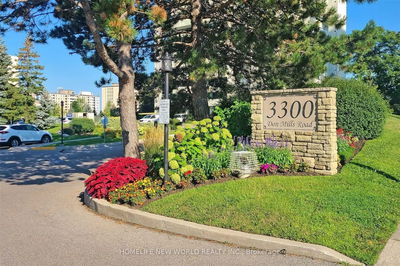Experience The Grandeur Of Gorgeously Landscaped Skymark Classic. This Luxurious Versaille A 2421 Sq Ft Oasis With Northeast Views. This 2-Bed Plus Den / Family Room, 2 1/2 - Bath Gem With Custom Built-In Cabinets In Each Room, And Two Tiled Terraces (330 Sq Ft) Beautifully Appointed + In Excellent Condition. Condo Fees Cover Heat, Water, Cable, Hydro. Nestled In Hillcrest Village. This Building Is Well Maintained, Diverse And Popular With Downsizers, Easy Access To HWY 404. Steps To TTC Groceries, Shopping, Parks + Trails, North York Living At Its Finest. Includes 2 Parking Spots, Extra Large Locker, 24 Hr Concierge, Indoor/Outdoor Pools, Tennis , BBQ, Hot Tub, Library + Party Room.
Property Features
- Date Listed: Thursday, June 06, 2024
- City: Toronto
- Neighborhood: Hillcrest Village
- Major Intersection: Don Mills & Finch
- Kitchen: Tile Floor, Breakfast Area
- Family Room: B/I Bookcase, Window
- Living Room: Combined W/Dining, W/O To Terrace
- Listing Brokerage: Sutton Group-Admiral Realty Inc. - Disclaimer: The information contained in this listing has not been verified by Sutton Group-Admiral Realty Inc. and should be verified by the buyer.



