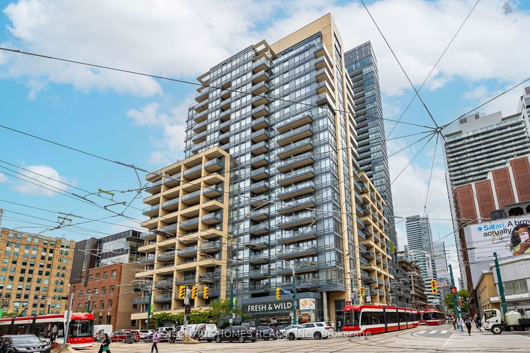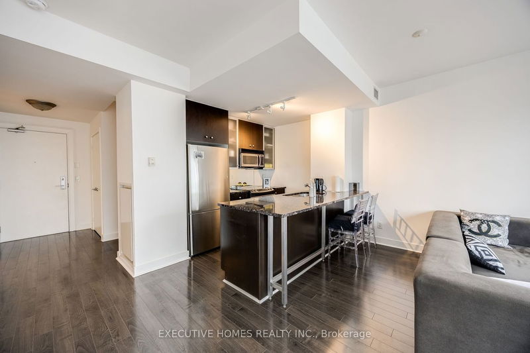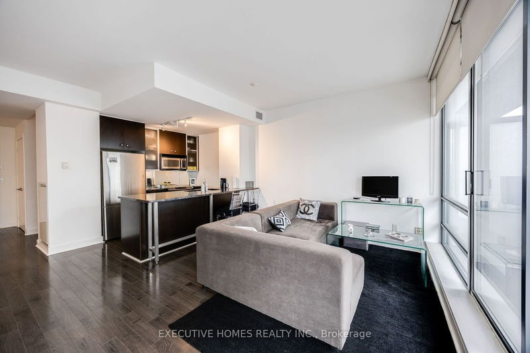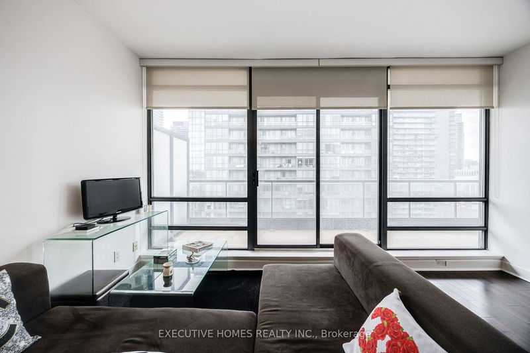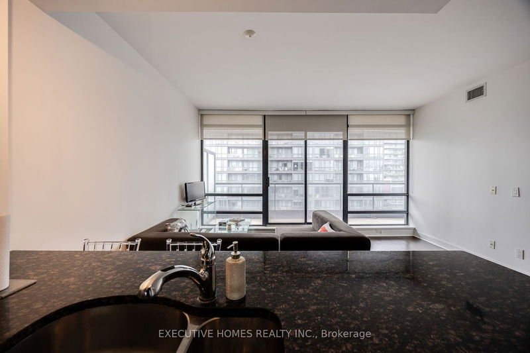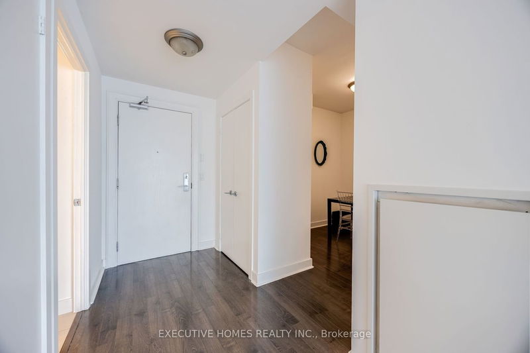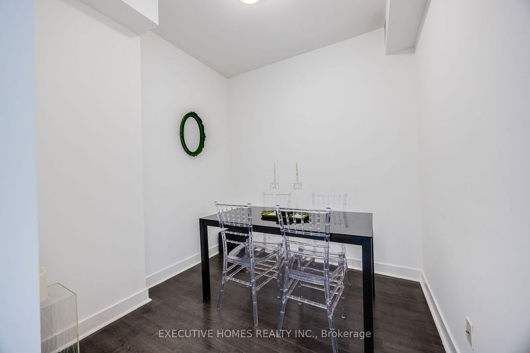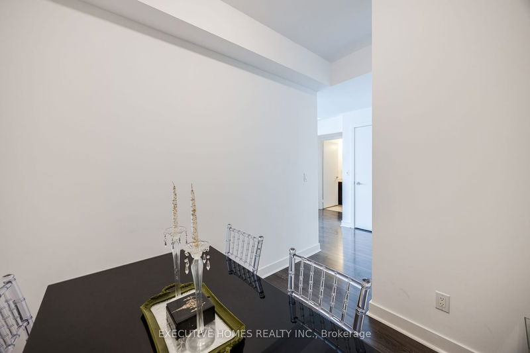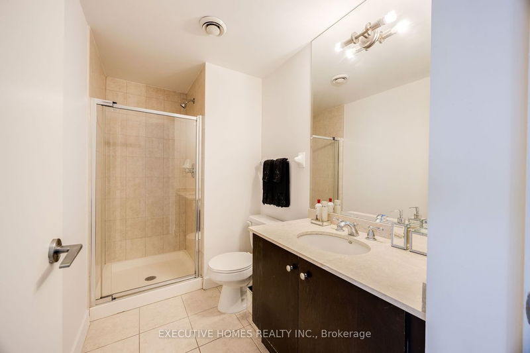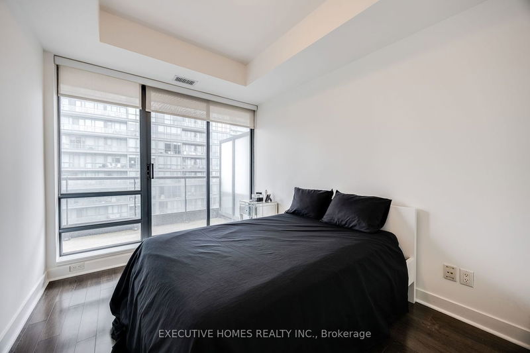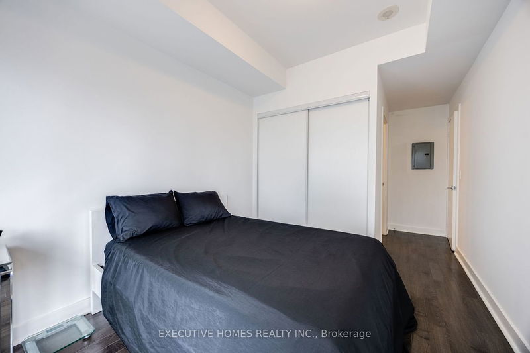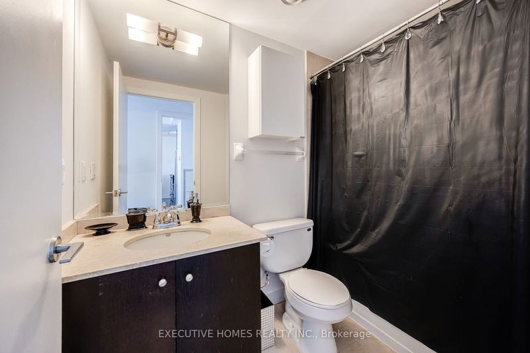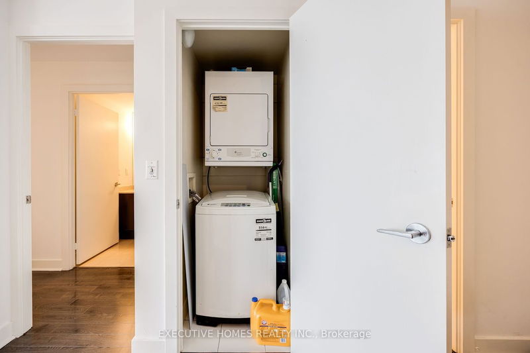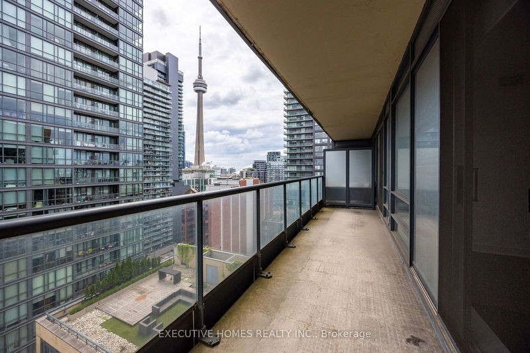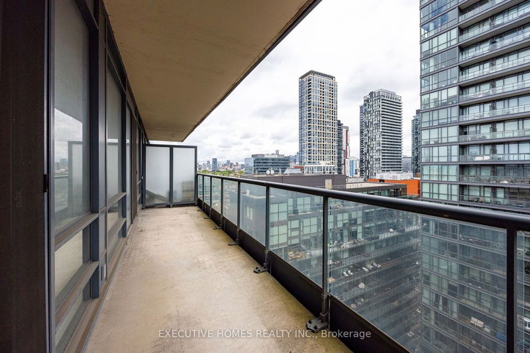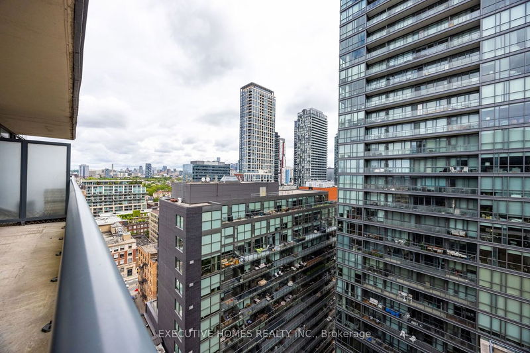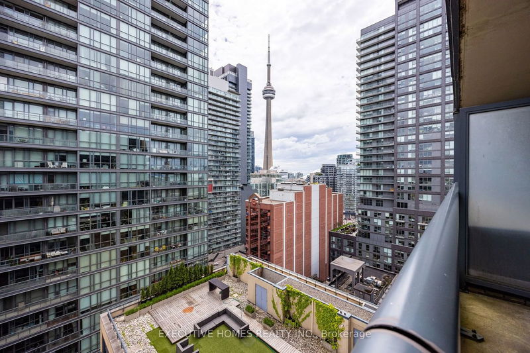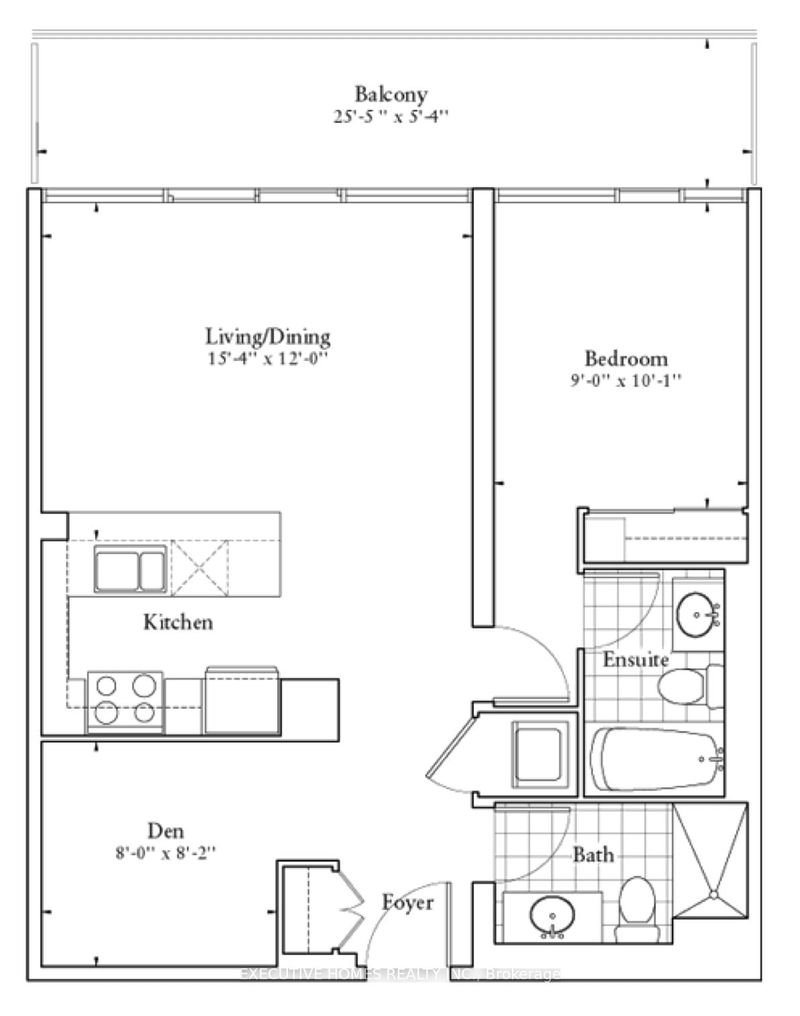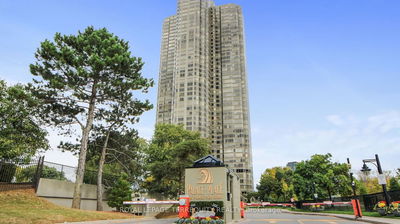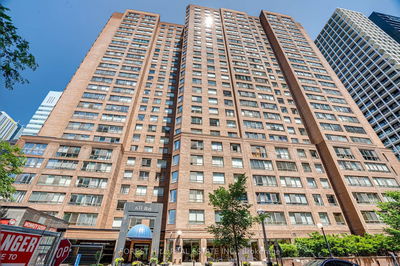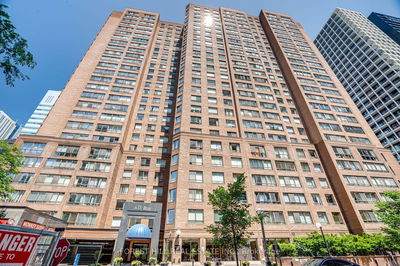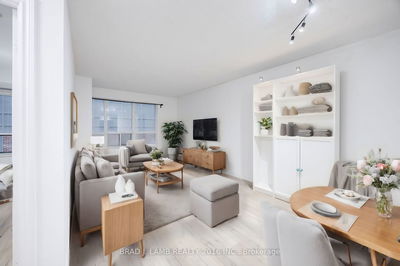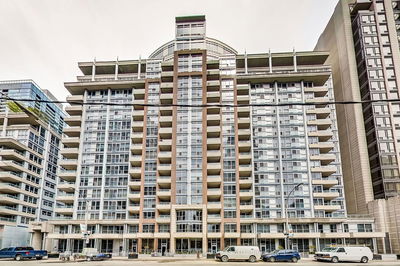Priced to Sell! Welcome to a beautiful one-bedroom plus den, two-bathroom residence at The Hudson in the heart of Downtown at King and Spadina. This meticulously designed home offers 723 sqft of living space with an additional 135 sqft balcony and includes a parking spot. The unique layout ensures no wasted space. The large den, which can easily serve as a second bedroom or a home office, adds versatility to the space. Enjoy low all-inclusive maintenance fees that include hydro! The Hudson, built in 2006 by Great Gulf, offers a long list of World Class Amenities Designed By Bryan Gluckstein, including Club Hudson: Here you will find men's and women's change rooms, steam rooms, billiard room, media room, lounge with bar area, and a private dining room with gourmet servery overlooking a beautifully landscaped garden. Located just a stone's throw away from the lake and nestled perfectly between the Financial and Entertainment Districts, the walk score here is an easy 100. This is one of the most central and desirable locations in the city, offering endless dining, shopping, and entertainment options right at your fingertips. There's even a grocery store at the bottom of the building! Experience the ultimate in urban living at The Hudson.
Property Features
- Date Listed: Thursday, June 06, 2024
- Virtual Tour: View Virtual Tour for 1902-438 King Street W
- City: Toronto
- Neighborhood: Waterfront Communities C1
- Full Address: 1902-438 King Street W, Toronto, M5V 3T9, Ontario, Canada
- Living Room: Hardwood Floor, W/O To Balcony
- Kitchen: Hardwood Floor
- Listing Brokerage: Executive Homes Realty Inc. - Disclaimer: The information contained in this listing has not been verified by Executive Homes Realty Inc. and should be verified by the buyer.

