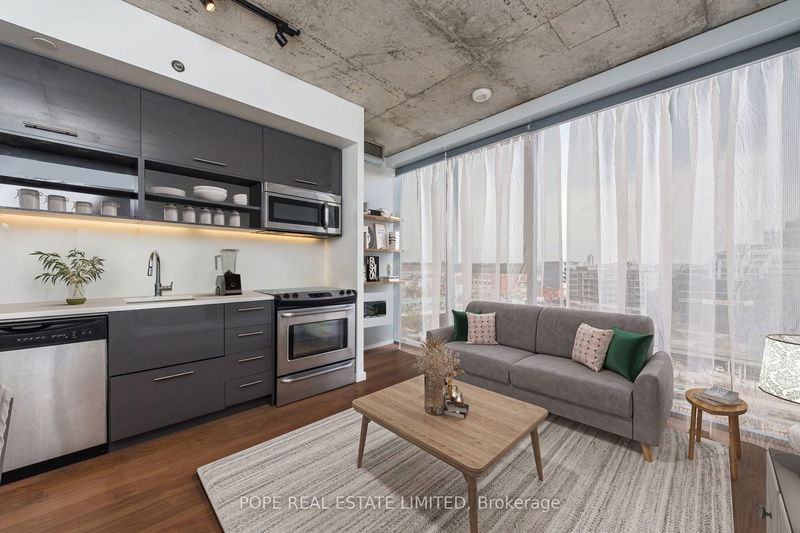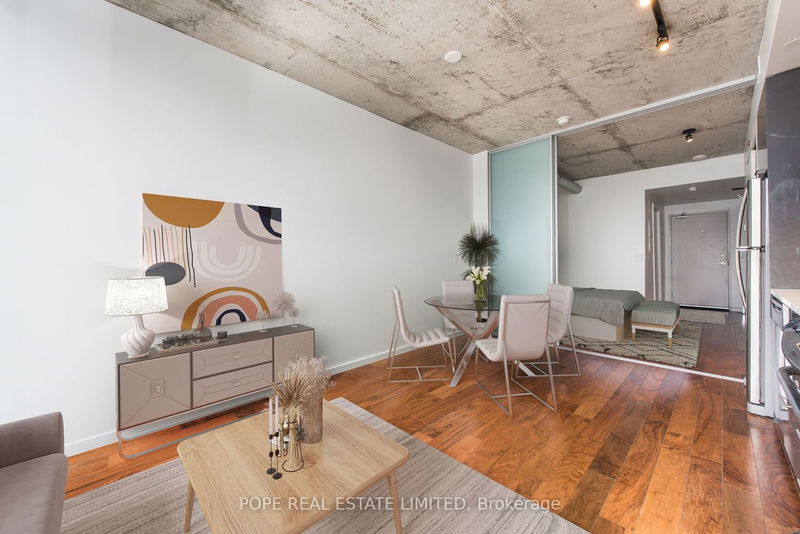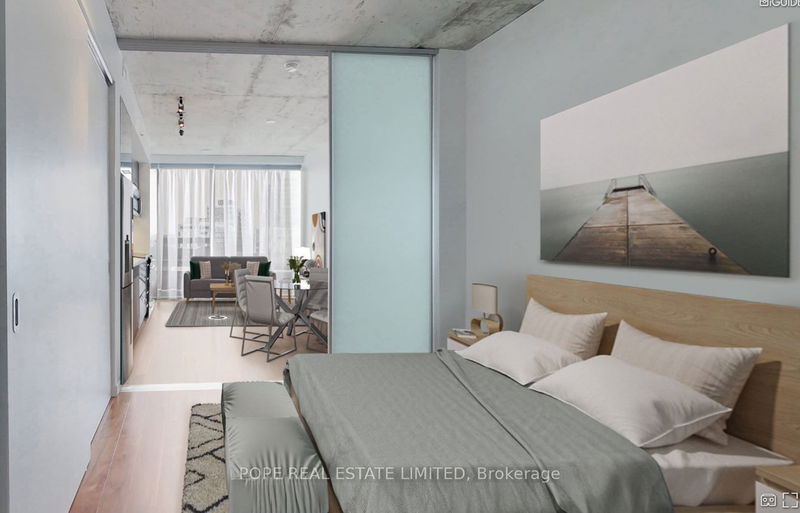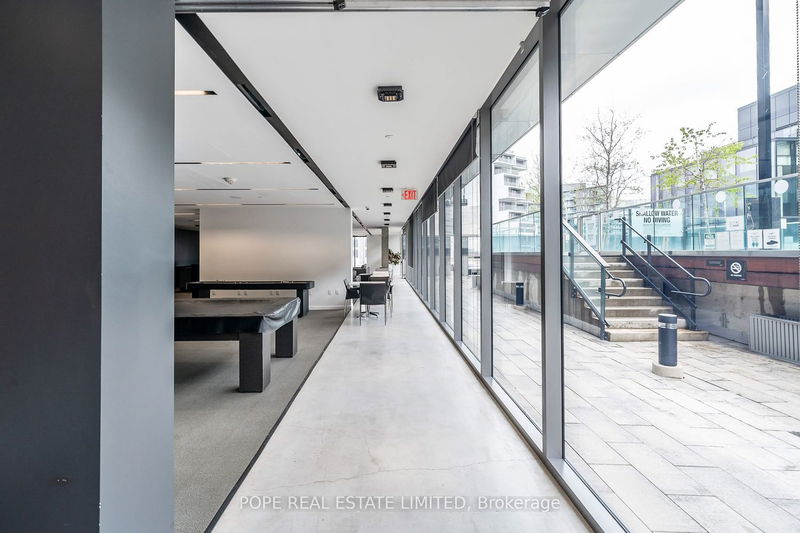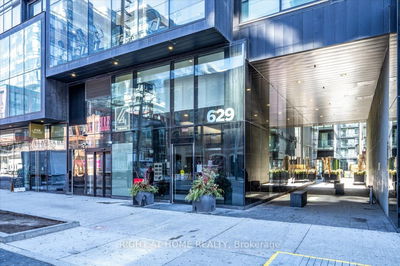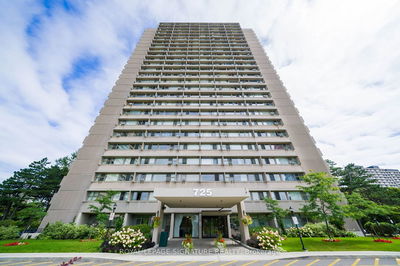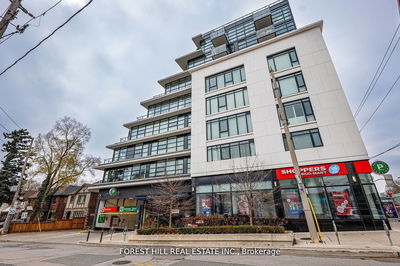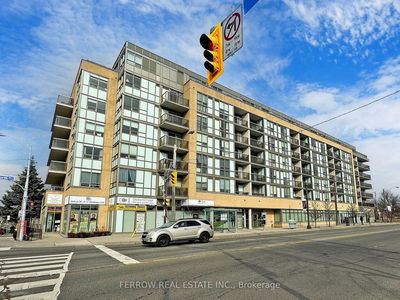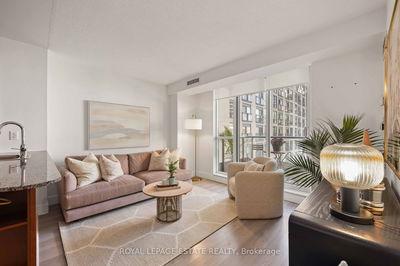Lowest price for any apartment in Rivercity. 32 Trolley is an architectural triumph by acclaimed Saucier + Perotte Architectes, Urban Capital & Waterfront Toronto. River City Phase 2 is situated on the lower eastern edge of downtown in the desirable Corktown & The West Donlands neighborhoods. Very well connected to Riverside, Leslieville, Distillery District, St. Lawrence Market, Corktown Commons Park, Don River Valley Park & Toronto's Waterfront Trail System & TTC 504A/504B/501. A modern jr 1 bedroom loft style apartment showcasing approximately 452 sf of very usable interior space, sleeping area, 1 bath, 9 ft exposed concrete ceilings, galvanized spiral duct, walnut hardwood floor throughout, modern kitchen featuring glossy grey flat slab doors, s/s appliances, quartz countertop, a fully tiled spa inspired bath featuring soaker tub, shower, large vanity & vanity mirror, and overlooking grassy greenbelt flanking the Don River. 1 bicycle rack included.
Property Features
- Date Listed: Thursday, June 06, 2024
- City: Toronto
- Neighborhood: Moss Park
- Major Intersection: King St E & River St
- Full Address: 903-32 Trolley Crescent, Toronto, M5A 0E8, Ontario, Canada
- Living Room: Hardwood Floor, Combined W/Dining, Overlook Greenbelt
- Kitchen: Modern Kitchen, Quartz Counter, Stainless Steel Appl
- Listing Brokerage: Pope Real Estate Limited - Disclaimer: The information contained in this listing has not been verified by Pope Real Estate Limited and should be verified by the buyer.





