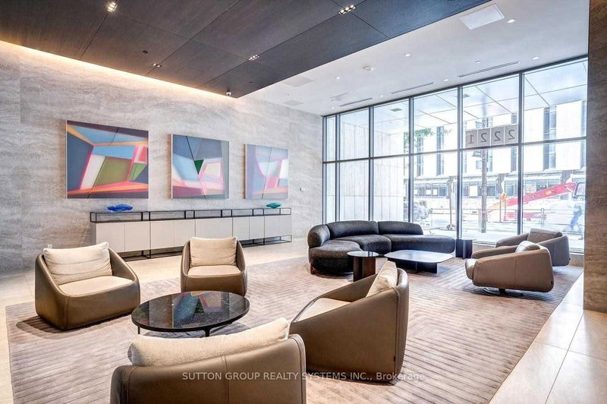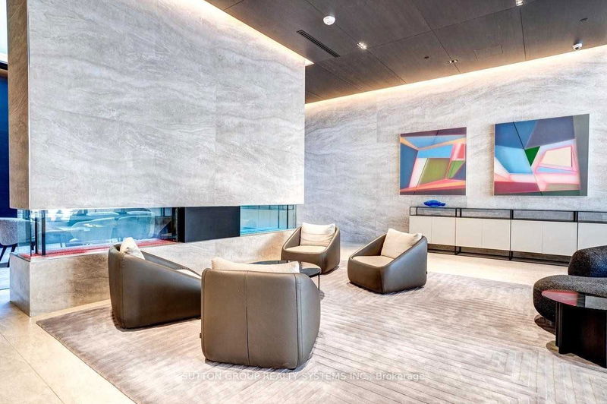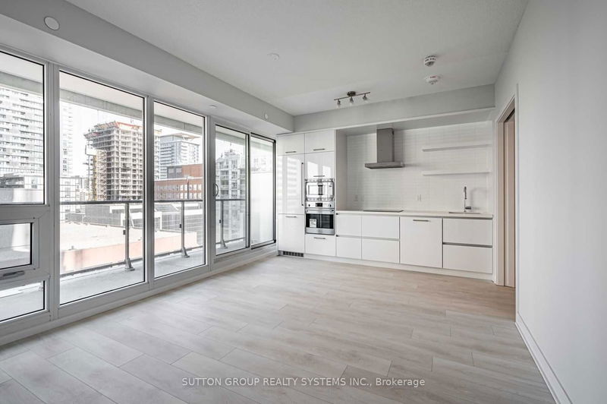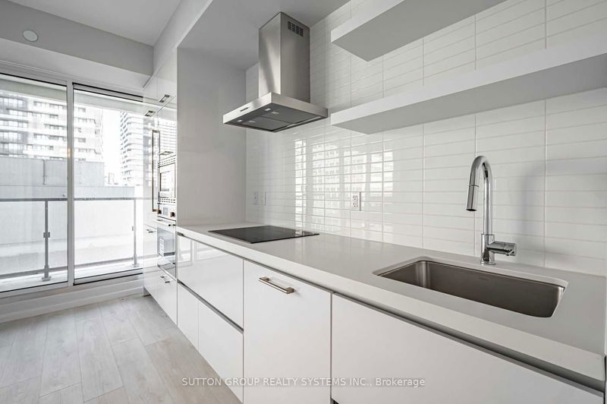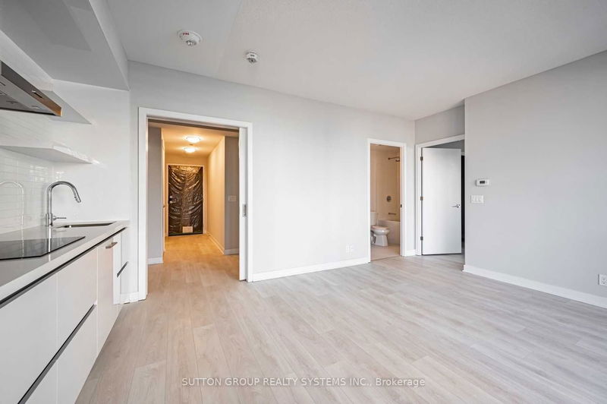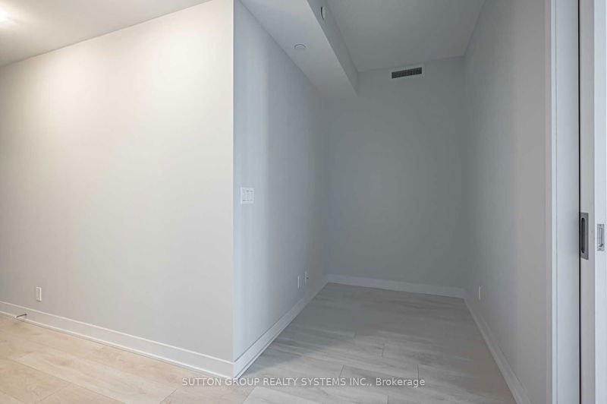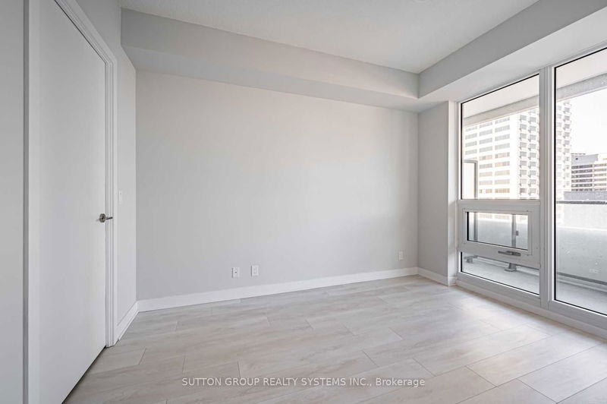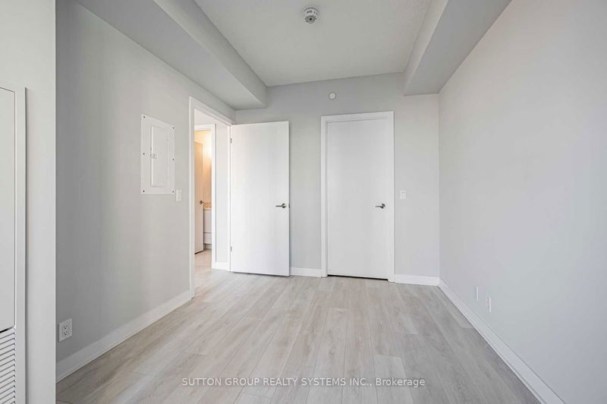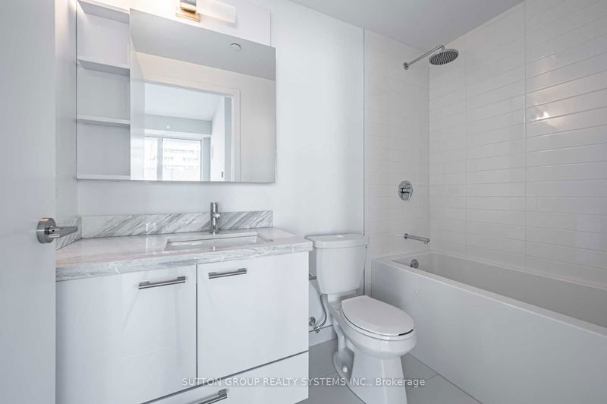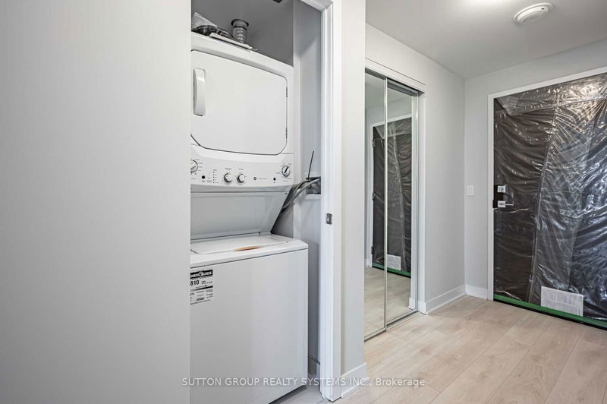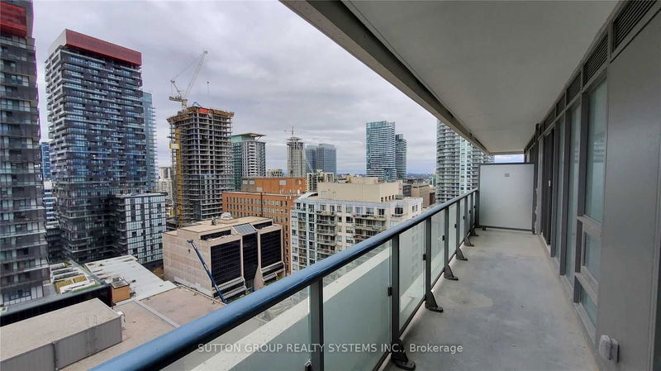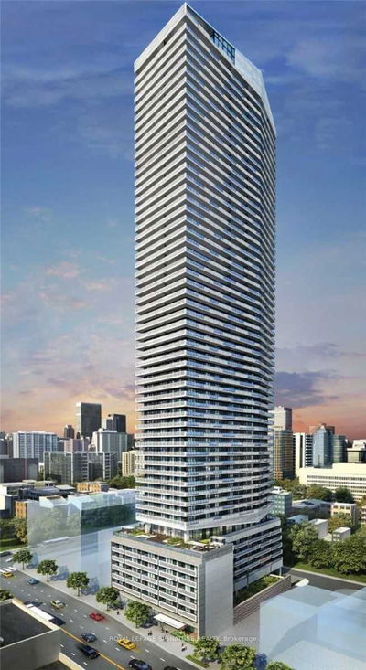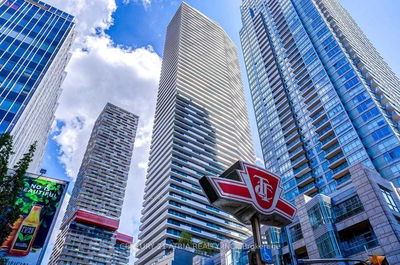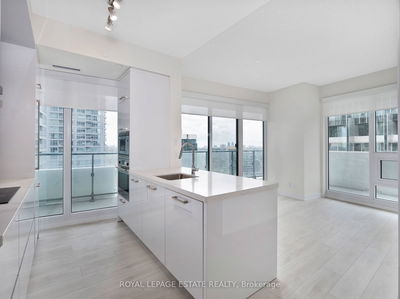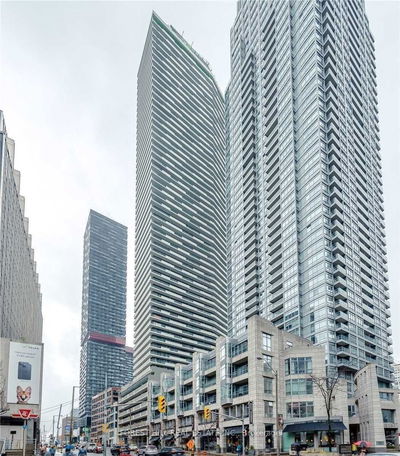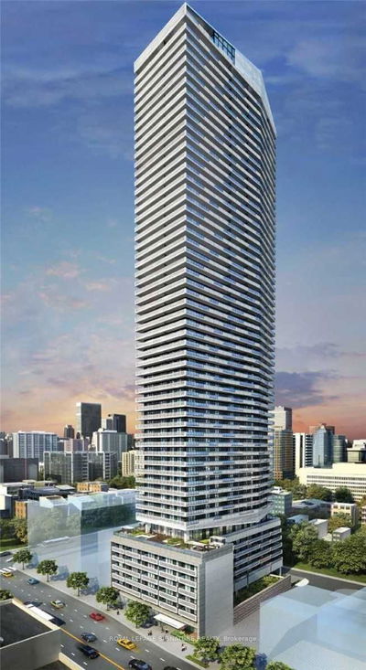Beautiful 1 + Den In A Brand New Building Right In The Heart Of Midtown. Floor To Ceiling Windows W/ Great Views And Tons Of Natural Sunlight. Chefs Kitchen W/Quartz Countertops & Ceramic Backsplash. Open Concept Layout. 806 Sqf Of Total Living Space (652 Sqf + 154 SqfBalcony). Incredible Amenities Include: 24Hr Concierge, Indoor Pool, Exquisite Rooftop Lounge With Outdoor Reading Gardens, Sunbathing Area, Curated Lounge With Wet Bar, Dog Wash Station, And Fitness Centre. Super Trendy Area. Walk To Subway, Stones Throw Away From Some Of The Best Restaurants, Bars And Shops In The City. Rare Opportunity. Book Your Visit Today!
Property Features
- Date Listed: Friday, June 07, 2024
- City: Toronto
- Neighborhood: Mount Pleasant West
- Major Intersection: Yonge St / Eglinton Ave
- Full Address: 1601-2221 Yonge Street, Toronto, M4S 0B8, Ontario, Canada
- Kitchen: Modern Kitchen, Open Concept, Stainless Steel Appl
- Living Room: Combined W/Dining, Open Concept, W/O To Balcony
- Listing Brokerage: Sutton Group Realty Systems Inc. - Disclaimer: The information contained in this listing has not been verified by Sutton Group Realty Systems Inc. and should be verified by the buyer.


