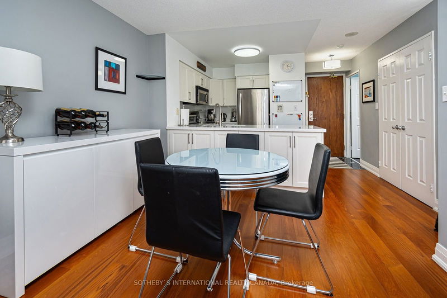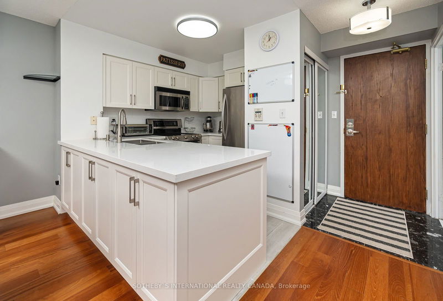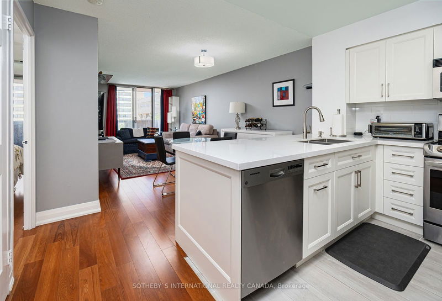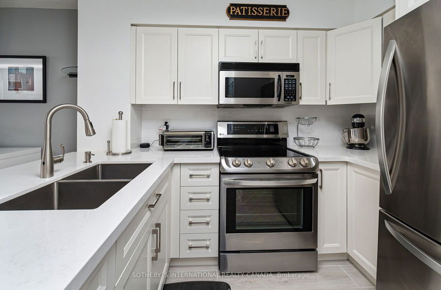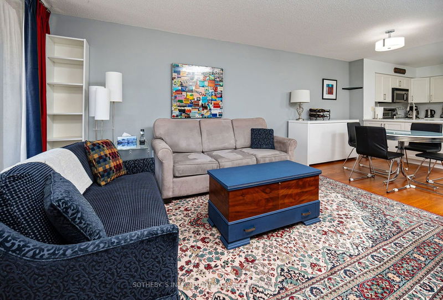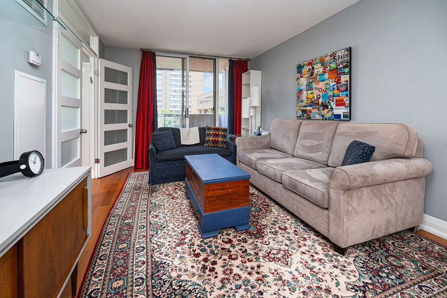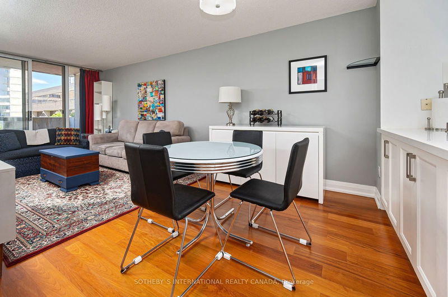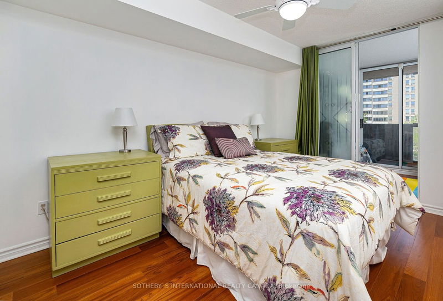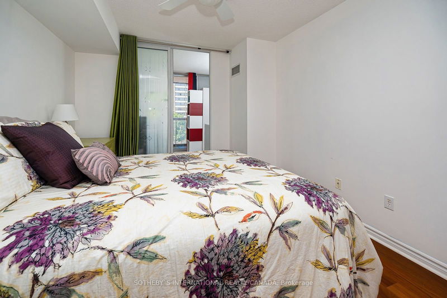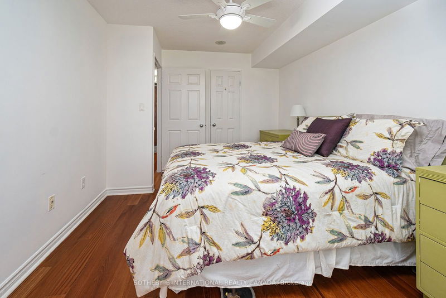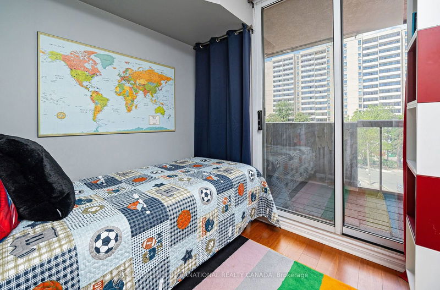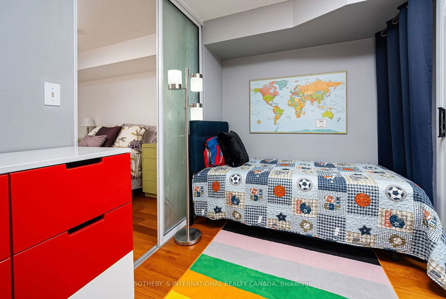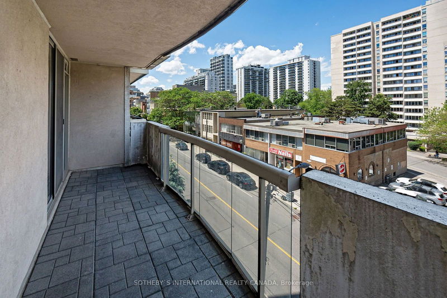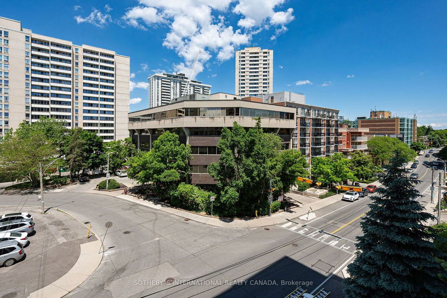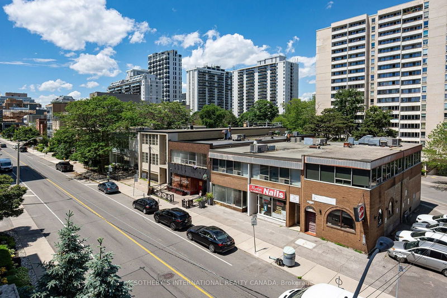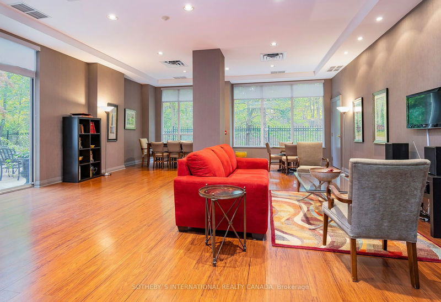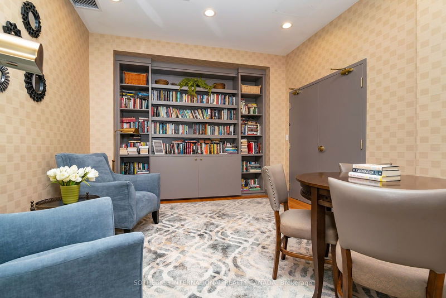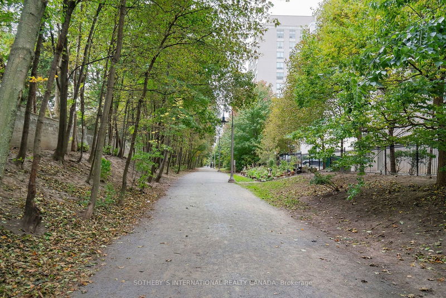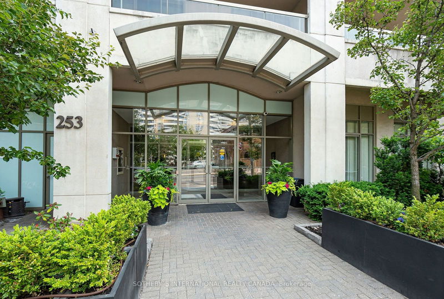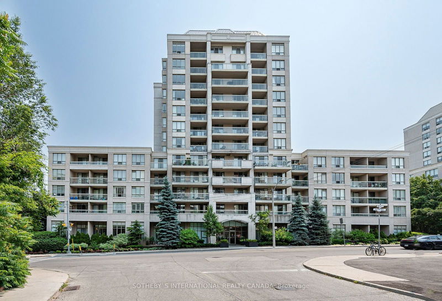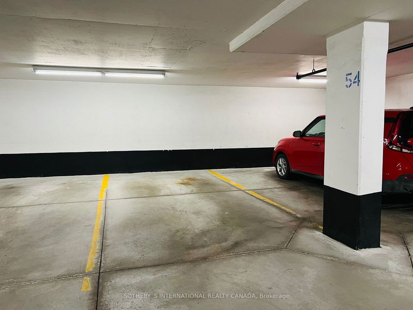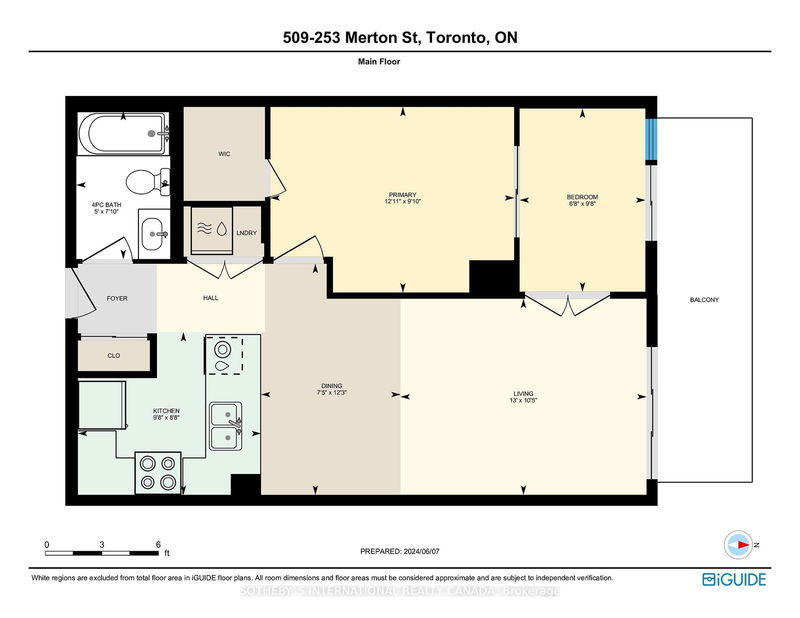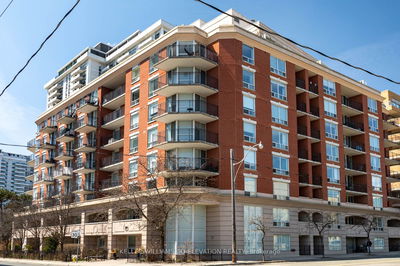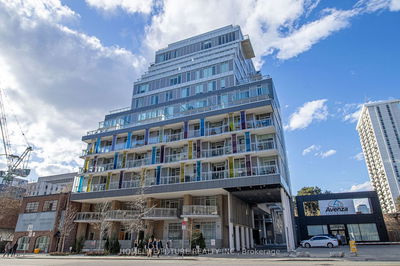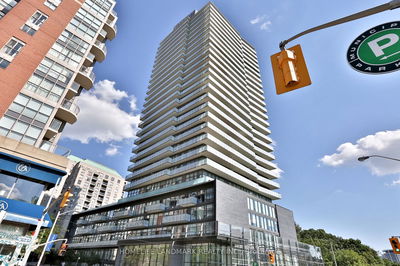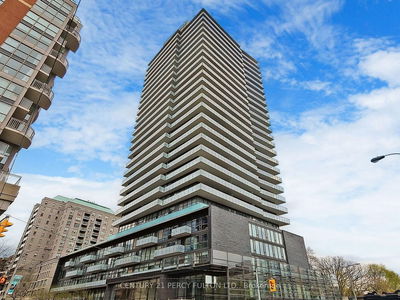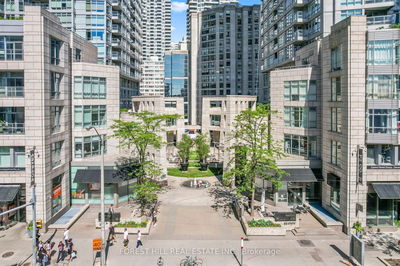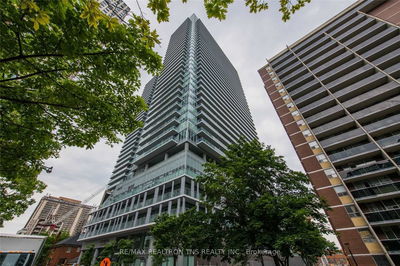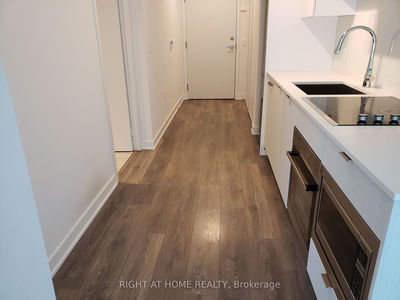Thoroughly modern Merton. Meticulous, fully renovated & spacious 1-bedroom + den unit in the heart of Davisville Village. The exceptional 2022 kitchen renovation has stainless steel appliances, under-counter revolving corner shelves & a double-wide island with additional storage on the dining area side. The bedroom opens into the den and features a large walk-in closet with built-in organizers. The den has French Doors leading to the living area & its own walkout to a balcony running the whole width of the suite. A full laundry closet with stacked 2020 Samsung washer/dryer & double doors for additional storage. The fully renovated bath has a soaker tub, glass shower doors & wide vanity top with built-in sink. Engineered hardwood floor throughout. All of this just 10 minutes walk to Davisville Station & a wide array of restaurants and shopping.
Property Features
- Date Listed: Friday, June 07, 2024
- Virtual Tour: View Virtual Tour for 509-253 Merton Street
- City: Toronto
- Neighborhood: Mount Pleasant West
- Full Address: 509-253 Merton Street, Toronto, M4S 3H2, Ontario, Canada
- Kitchen: Ceramic Floor, Stainless Steel Appl, Renovated
- Living Room: Hardwood Floor, W/O To Balcony, Combined W/Dining
- Listing Brokerage: Sotheby`S International Realty Canada - Disclaimer: The information contained in this listing has not been verified by Sotheby`S International Realty Canada and should be verified by the buyer.

