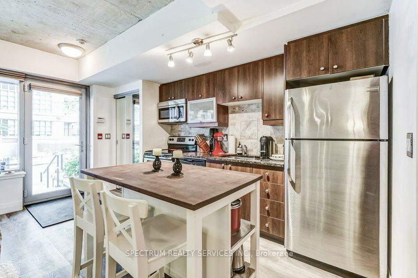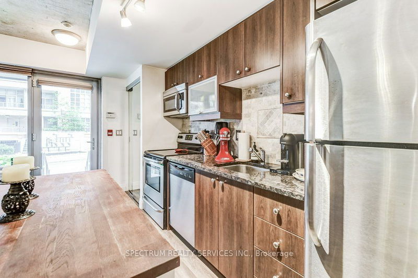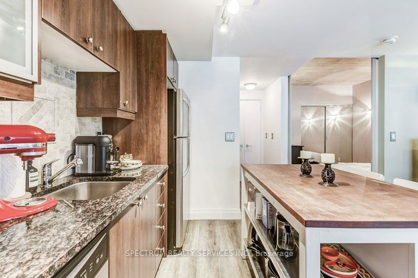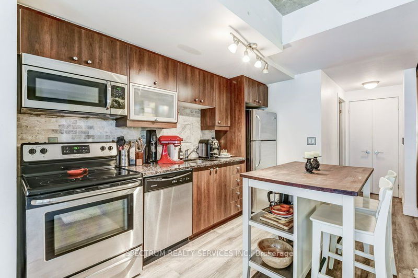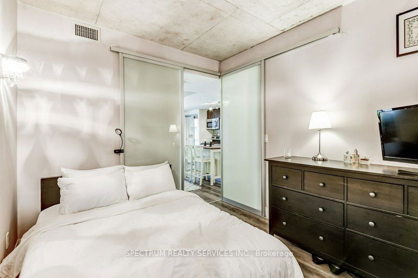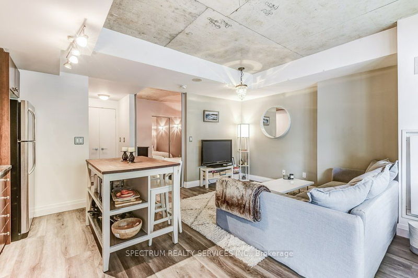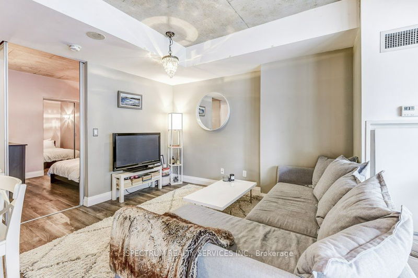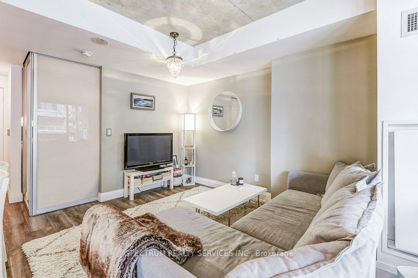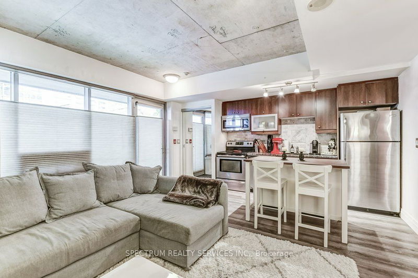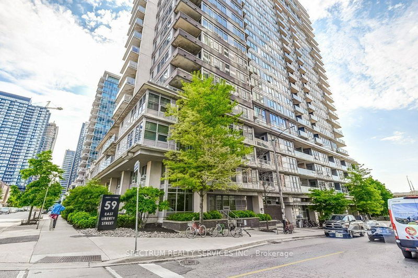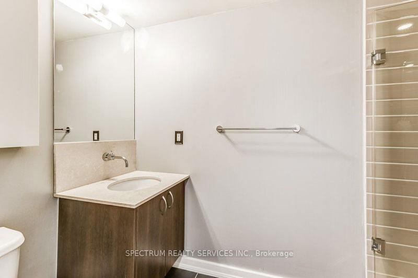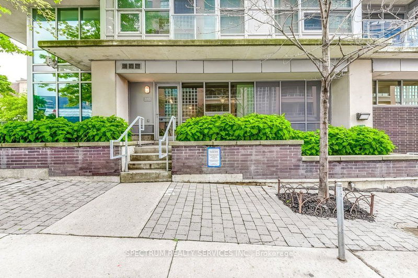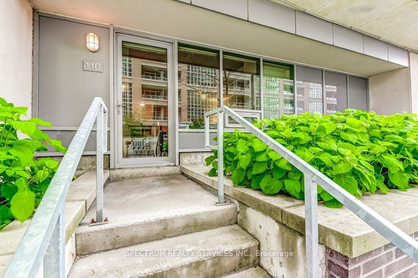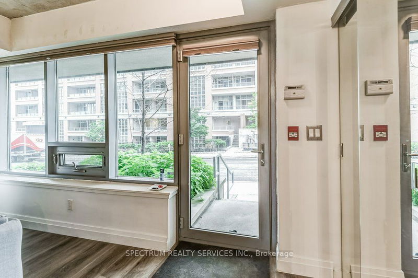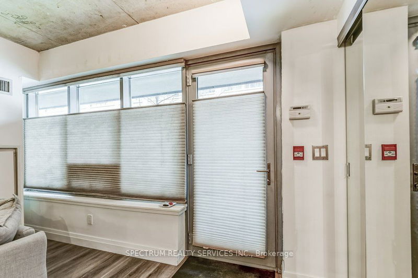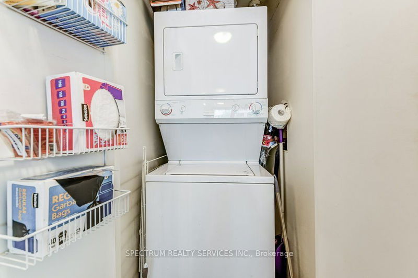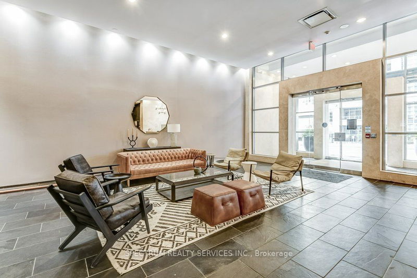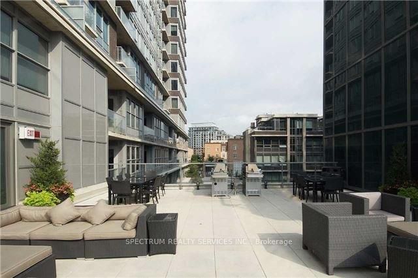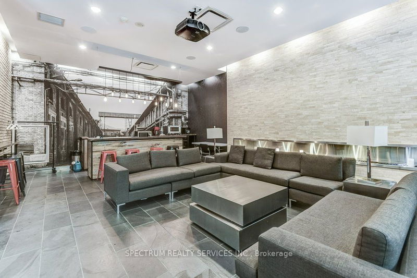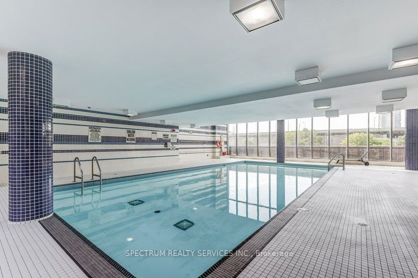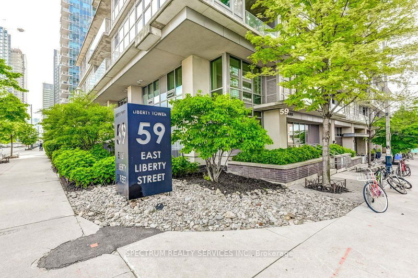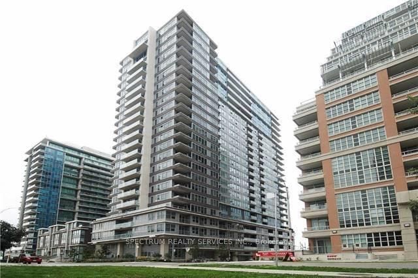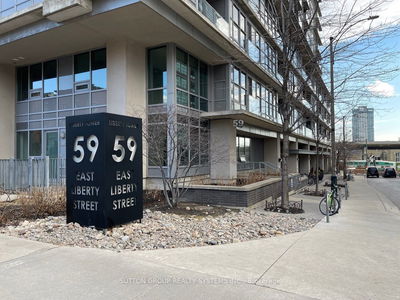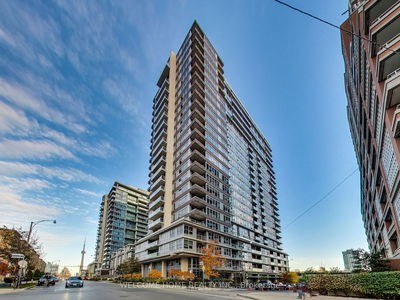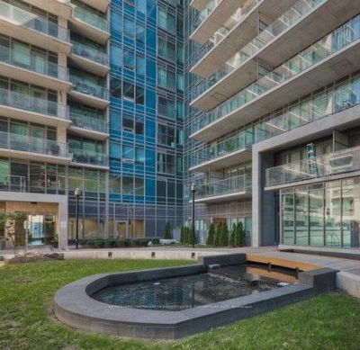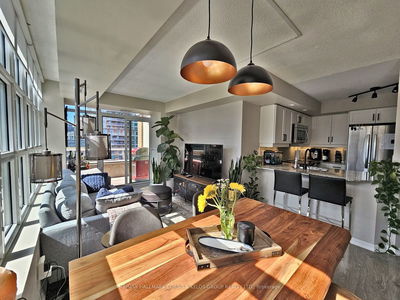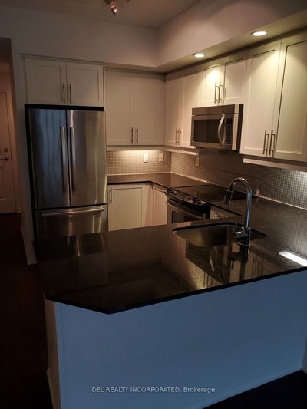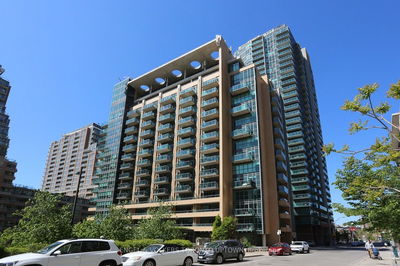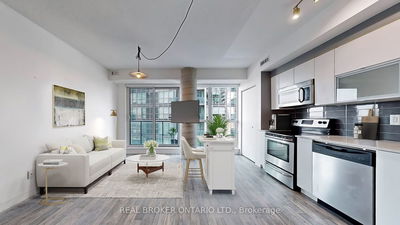UNIQUE OPPORTUNITY to live in this dynamic neighbourhood!! GREAT FLOOR PLAN and includes one car parking. The best of both worlds!! Private entrance at ground level, where you can step out into the thick of the vibrant neighbourhood of Liberty Village without waiting for that elevator. Well run building. Lots of great amenities to use. Large windows span the entire unit, with top down window coverings, allowing light through, but offering privacy at the same time. Wood floors. Granite counters with Stainless steel appliances. Island included. Large 3 pc bathroom. Expansive floorplan offers many different configurations to set your space up! Amenities include: Indoor Pool, Outdoor BBQ patio, Party/Meeting Room, 24 hour Concierge, Guest Suites, Game Room, & Gym. Kitty corner to Liberty Village Park. A neighbourhood with a mix of modern condos, converted warehouses, and tasty restaurants. Tenant pays Hydro and Internet/cable
Property Features
- Date Listed: Thursday, June 06, 2024
- City: Toronto
- Neighborhood: Niagara
- Major Intersection: Liberty Village Park Corner
- Full Address: 110-59 East Liberty Street, Toronto, M6K 3R1, Ontario, Canada
- Living Room: Large Window, Combined W/Dining, Hardwood Floor
- Kitchen: Open Concept, Combined W/Kitchen, W/O To Porch
- Listing Brokerage: Spectrum Realty Services Inc. - Disclaimer: The information contained in this listing has not been verified by Spectrum Realty Services Inc. and should be verified by the buyer.

