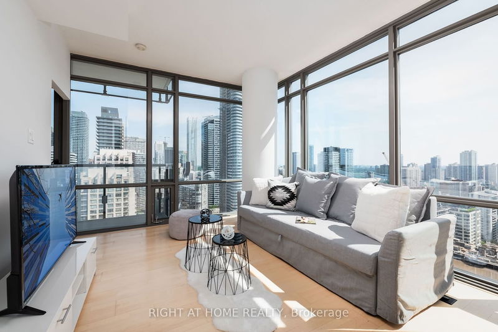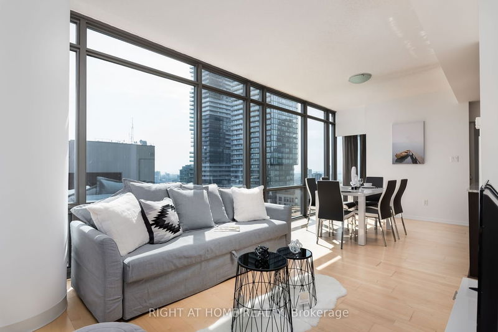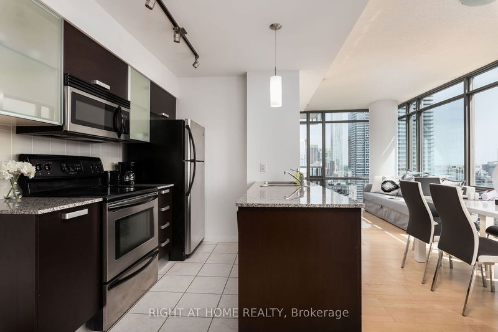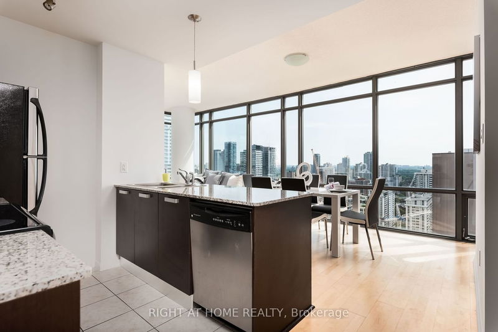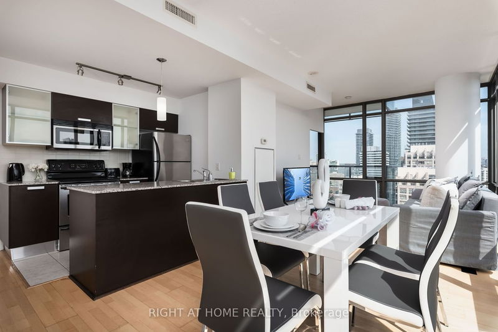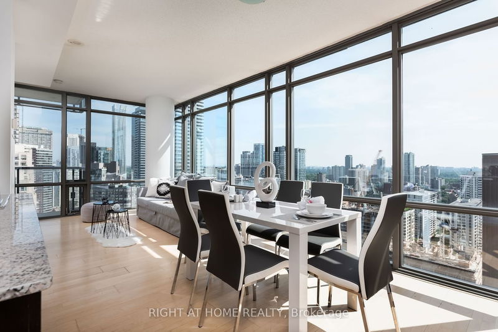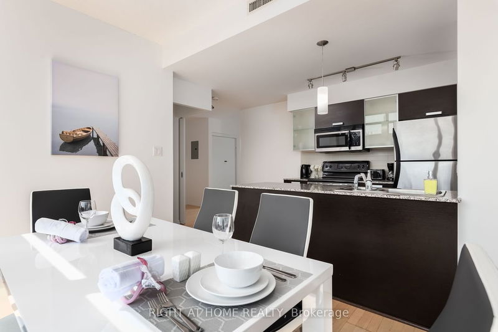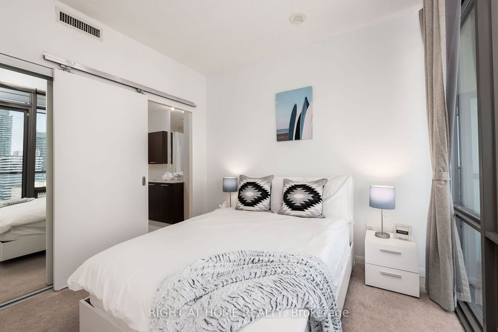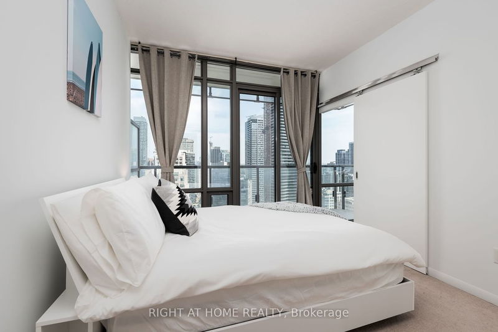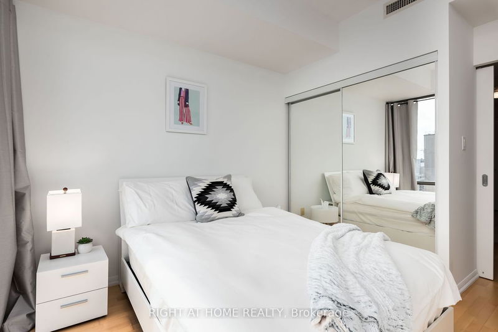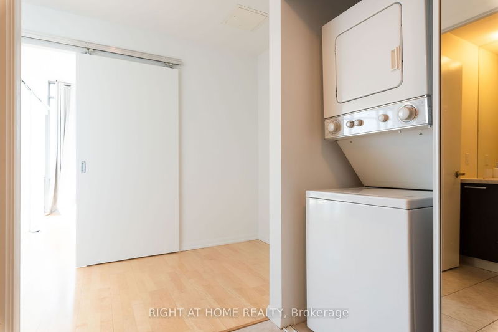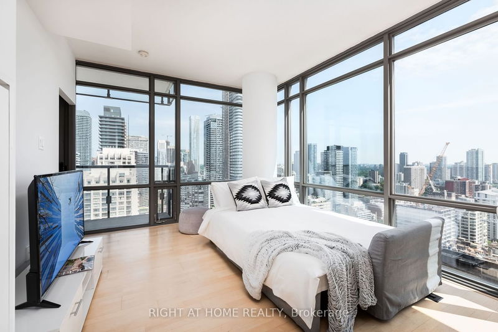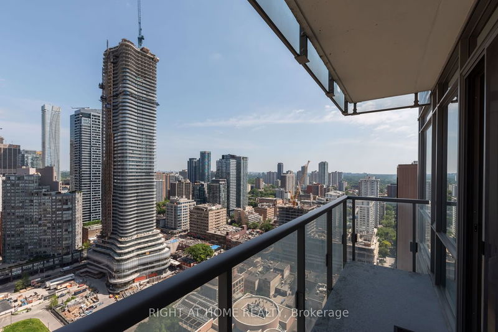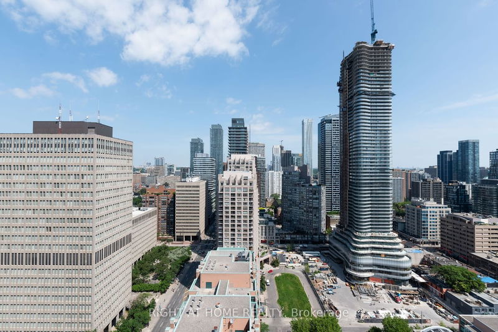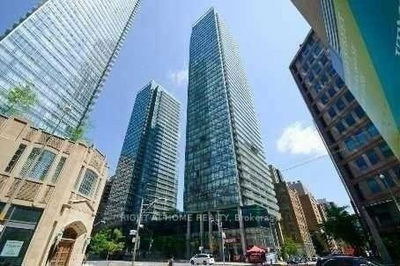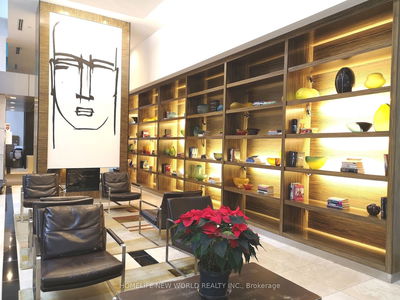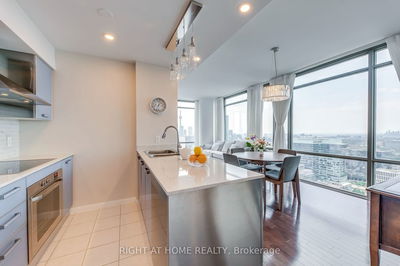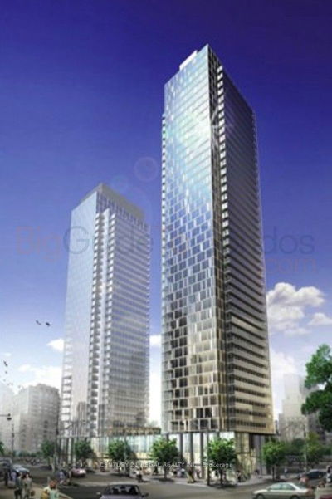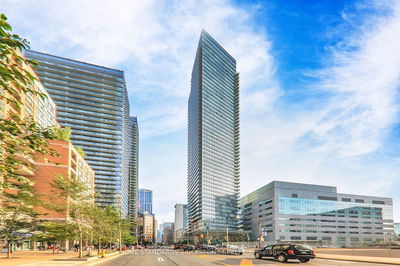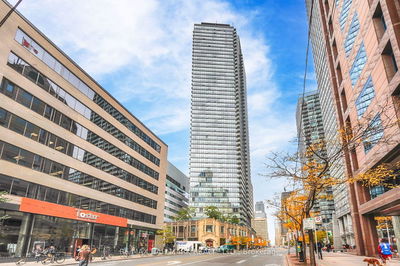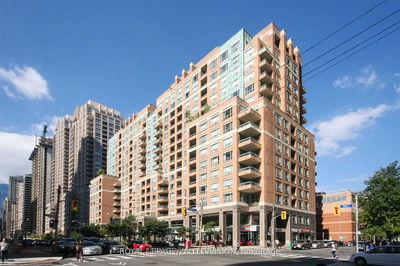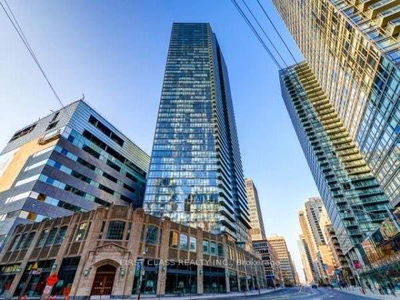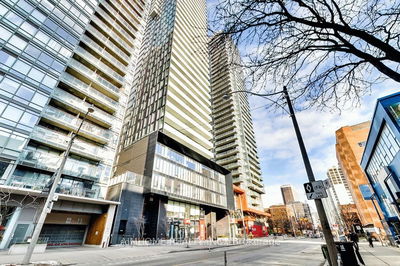The bright and spacious two-bedroom plus den apartment at "The Murano" offers a comfortable and convenient living experience. Here are some key features and extras of the apartmentHigh Floor with Unobstructed City View: Enjoy stunning views of the city from a high floor, providing a sense of openness and a great vantage point.Upgrades and Modern Features: The apartment has been upgraded with a modern kitchen featuring granite countertops and stainless steel appliances. The laminate flooring adds a sleek touch to the living space.Floor-to-Ceiling Windows: The apartment is designed with floor-to-ceiling windows, allowing ample natural light to fill the space and providing panoramic views of the cityscape.Transportation: The Bay St. Corridor area has a high Walk Score of 99. The area is well-served by public transportation, with TTC options on Bay Street and College Street. Access to the Yonge-University subway line is also within a short walking distance.Prime Bay And College Location Steps To Subway, U Of T, Ryerson, Eaton Centre And Hospitals.
Property Features
- Date Listed: Friday, June 07, 2024
- City: Toronto
- Neighborhood: Bay Street Corridor
- Major Intersection: Grosvenor / Bay st
- Full Address: 3006-37 Grosvenor Street, Toronto, M4Y 3G5, Ontario, Canada
- Living Room: Laminate, Combined W/Dining
- Kitchen: Laminate, Open Concept, Modern Kitchen
- Listing Brokerage: Right At Home Realty - Disclaimer: The information contained in this listing has not been verified by Right At Home Realty and should be verified by the buyer.

