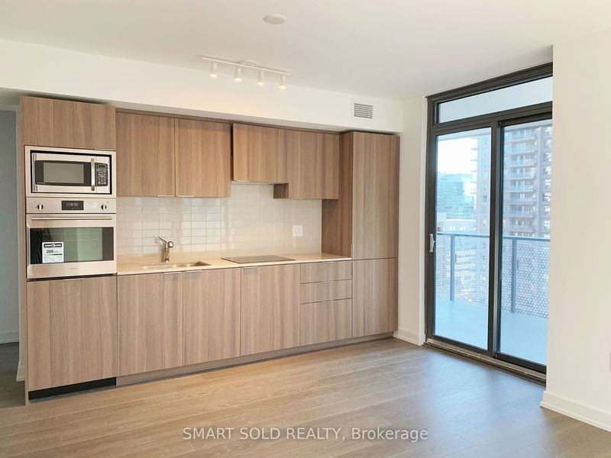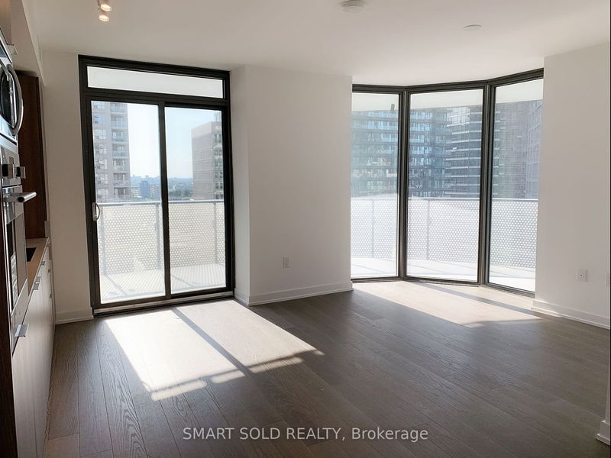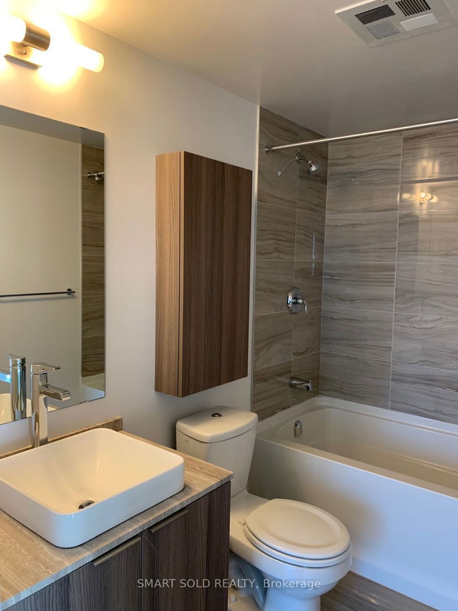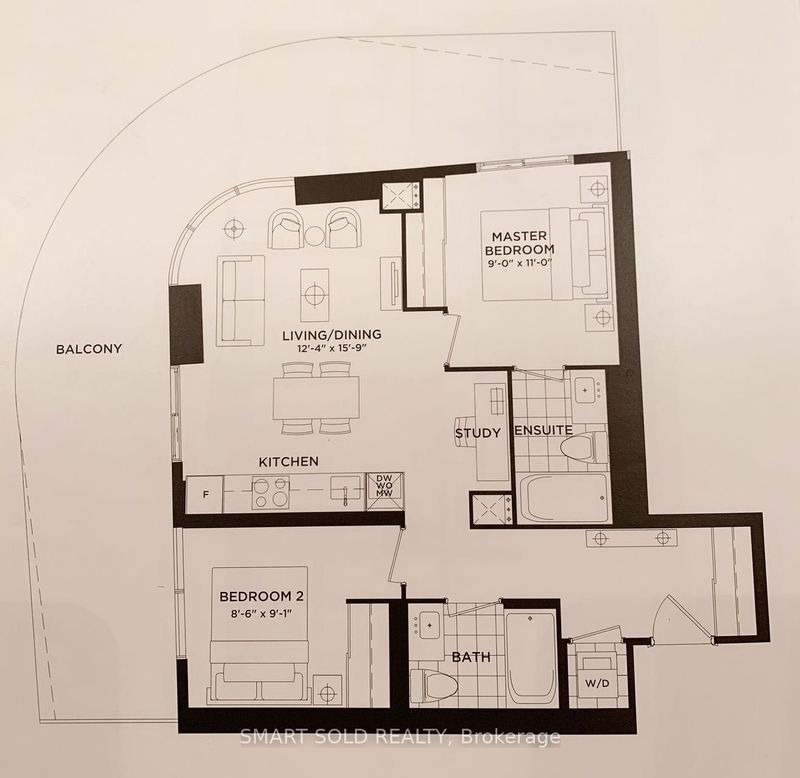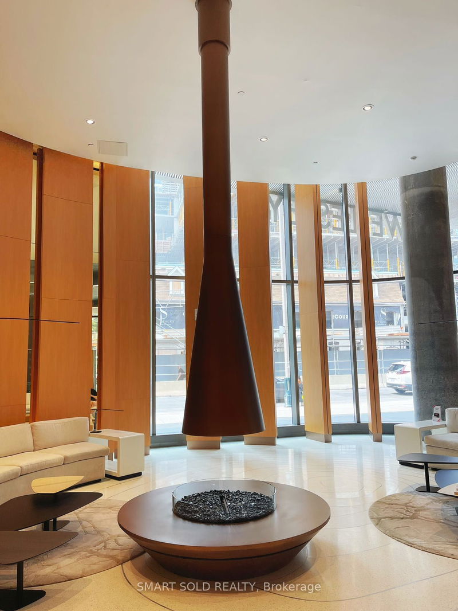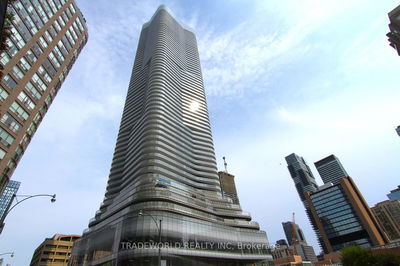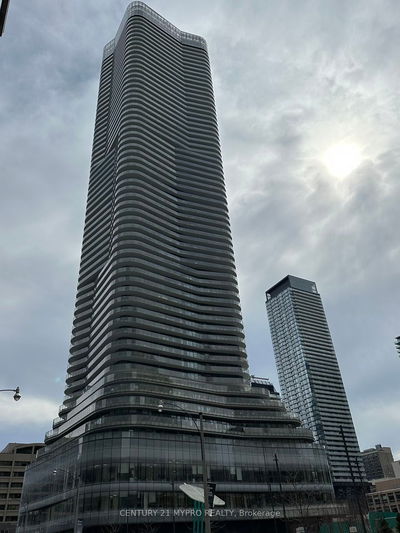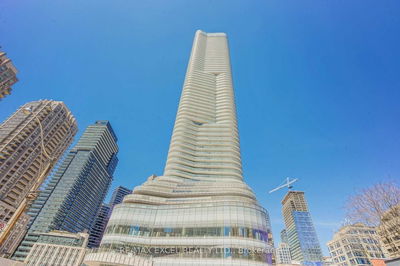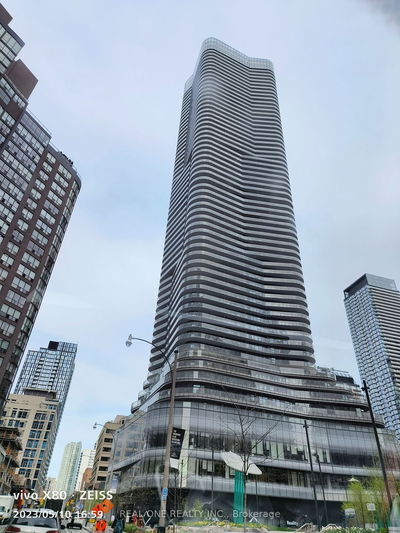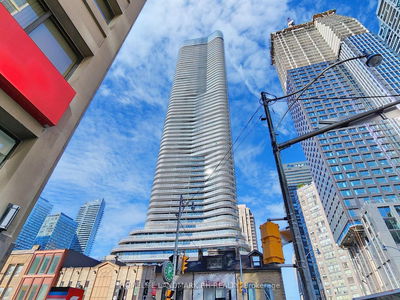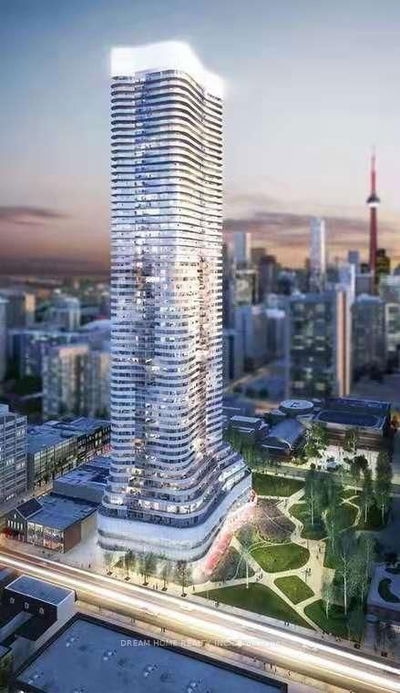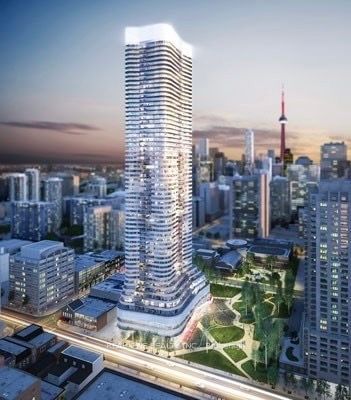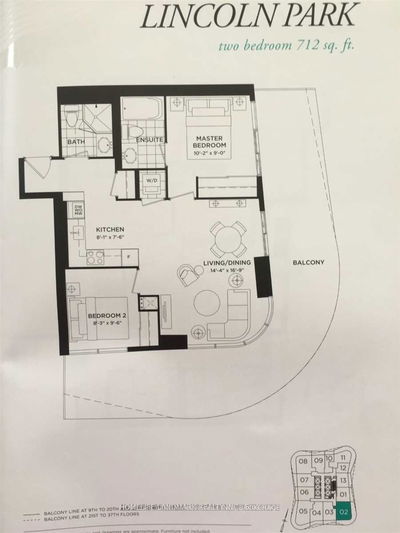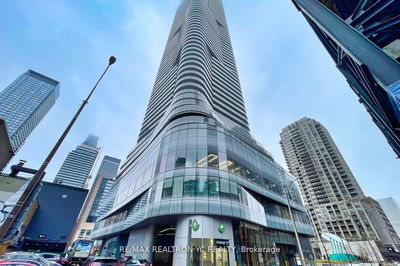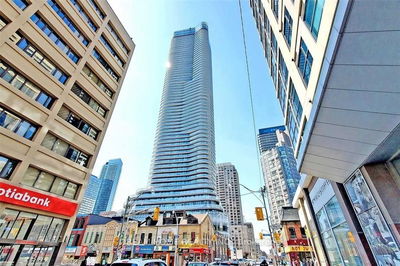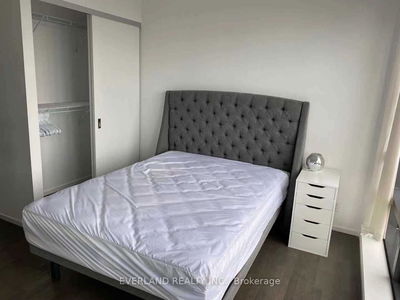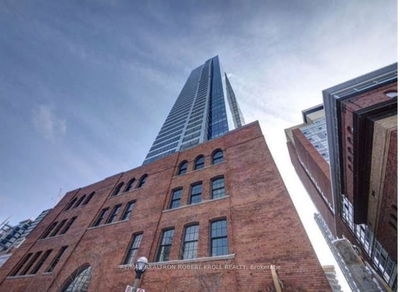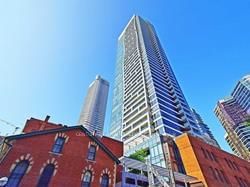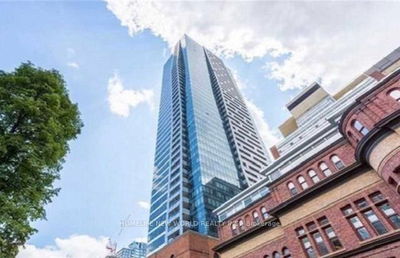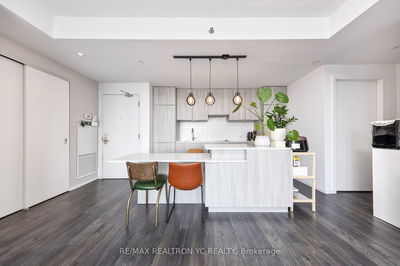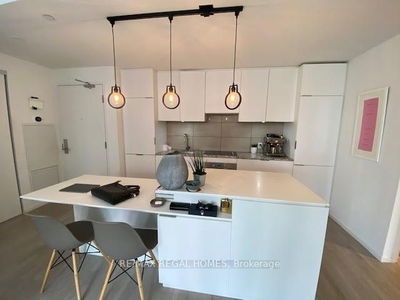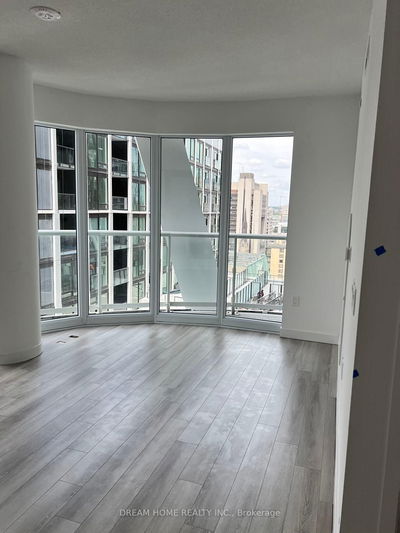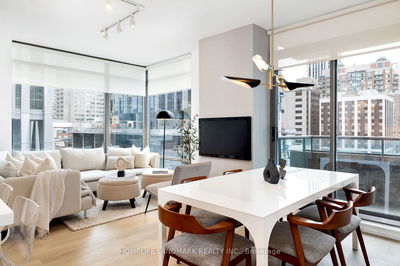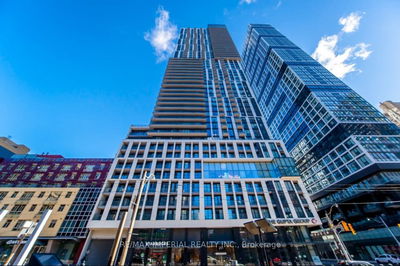Welcome to This Bright Corner Suite, Large Balcony And Parking Included With Clear View. With 2 Bedrooms + 2 Bathrooms + Study. Bright Northhwest Suite With Modern Finishes Throughout And Floor-To-Ceiling Windows! Over 700 Square Feet Of Living Space And A Split Layout Which Allows For Total Privacy. Open Concept Living And Dining Area And A Sleek Modern Kitchen With Built-In Stainless Steel Appliances. Two Spacious Bedrooms And Two Full Bathrooms. Minutes Walk To Yorkville, U Of T, Ryerson University, Subway, Supermarket, Queens Park And 8th Floor Rooftop Patio, 24 Hrs Concierge, Gym, Indoor Swimming Pool, Party Room And More.
Property Features
- Date Listed: Friday, June 07, 2024
- City: Toronto
- Neighborhood: Bay Street Corridor
- Major Intersection: Bay/Wellesley
- Full Address: 1408-11 Wellesley Street W, Toronto, M4Y 1E8, Ontario, Canada
- Kitchen: Open Concept, Laminate, Combined W/Dining
- Family Room: Laminate
- Listing Brokerage: Smart Sold Realty - Disclaimer: The information contained in this listing has not been verified by Smart Sold Realty and should be verified by the buyer.


