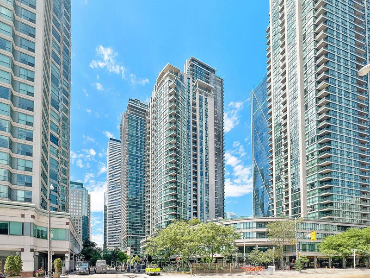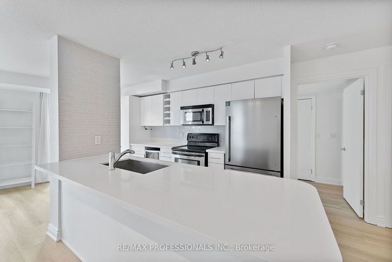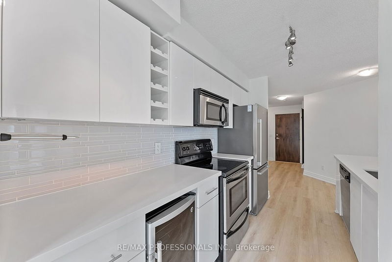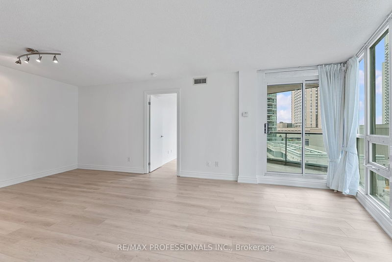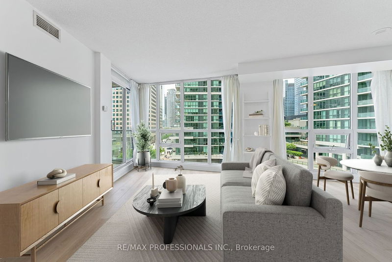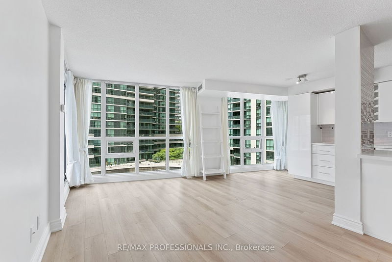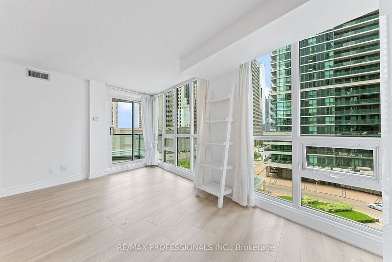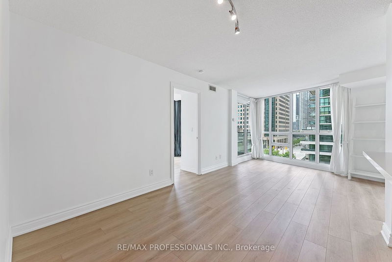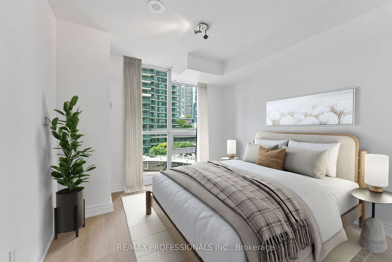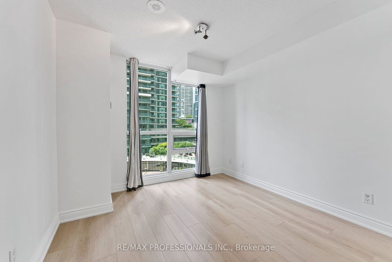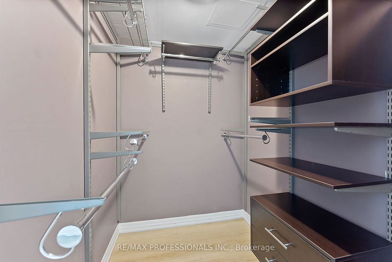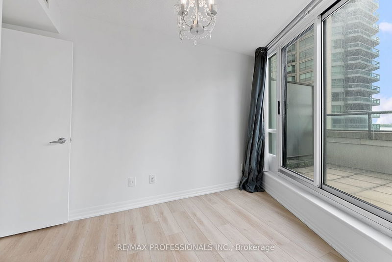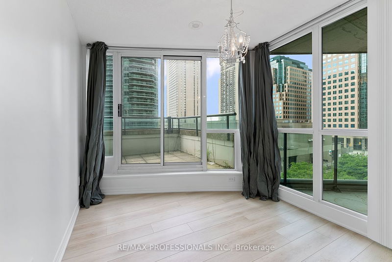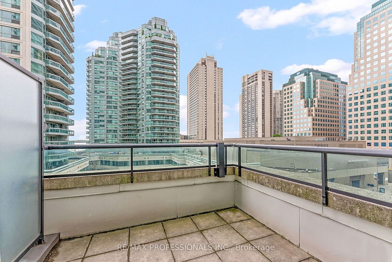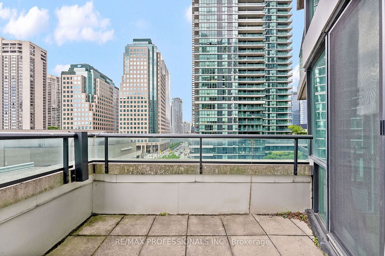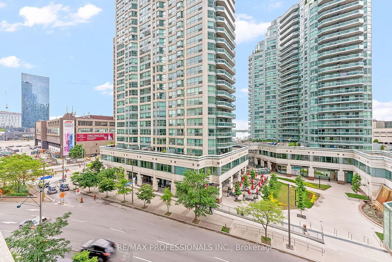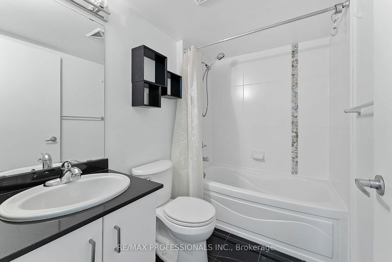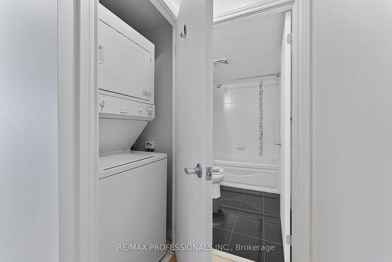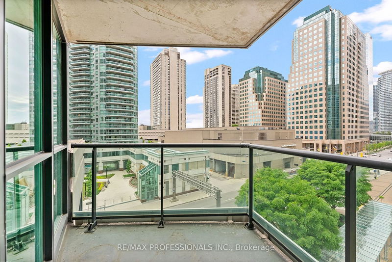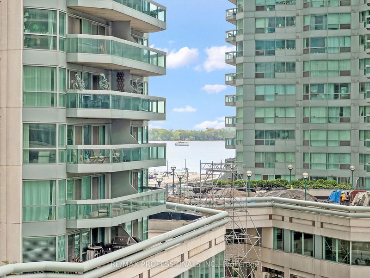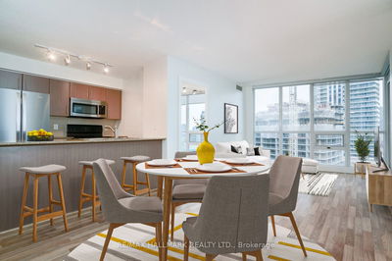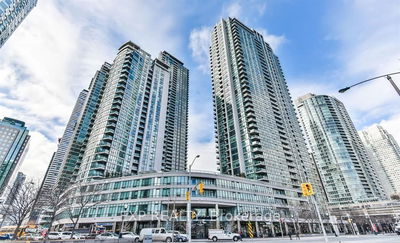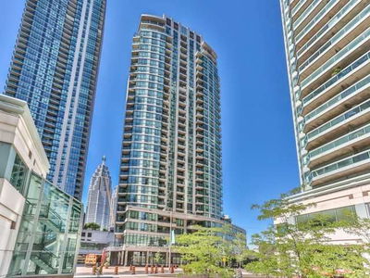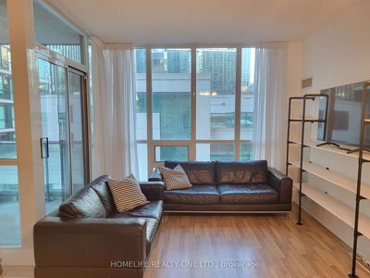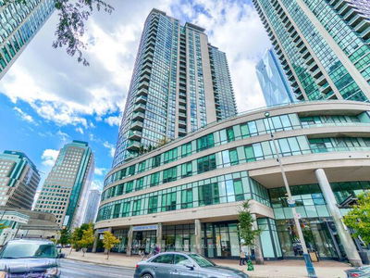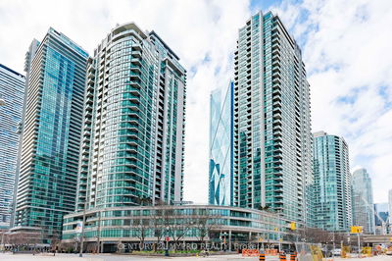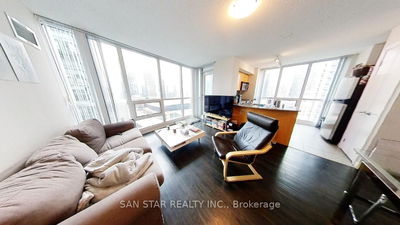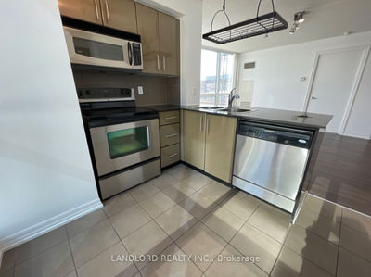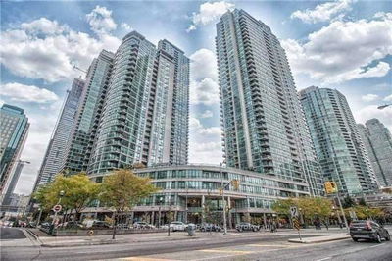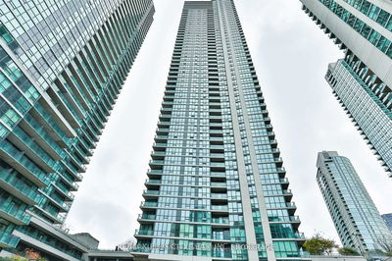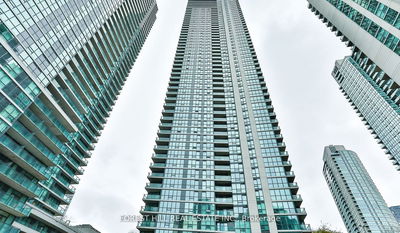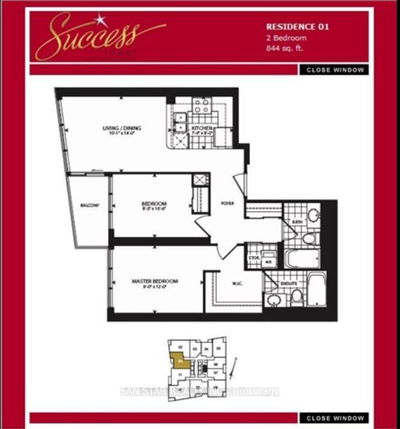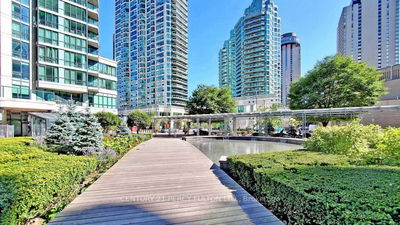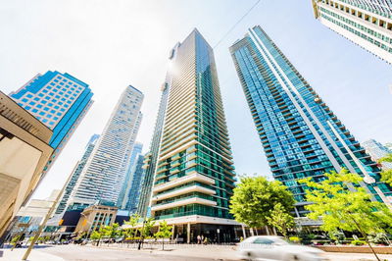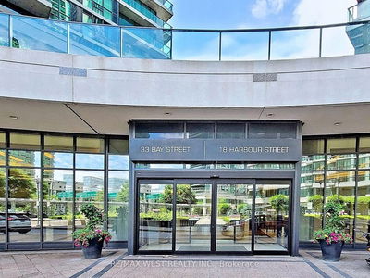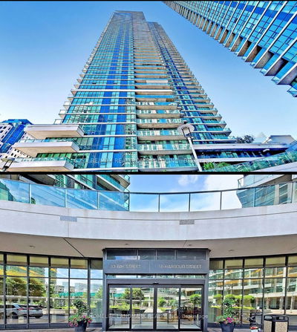Welcome to 12 Yonge Street #508 at The Pinnacle Centre! This spacious two bedroom, two bathroom updated unit offers the perfect blend of luxury and convenience with 9-foot ceilings and two balconies that provide partial southwest lake views and an abundance of natural light. The expansive open-concept living/dining space is enhanced by floor-to-ceiling, wall-to-wall windows, a walkout to the balcony and wide-plank, vinyl floors making it ideal for entertaining guests or relaxing in style. The modern kitchen is a chef's dream, featuring a large island with a convenient breakfast bar, sleek stainless steel appliances and quartz countertops. The primary bedroom is a serene retreat with a spacious walk-in closet and a stylish 3-piece ensuite bathroom, while the second bedroom offers ample space for family, guests or a home office. Additional conveniences include a second full bathroom, ensuite laundry and one underground parking spot. Nestled in the heart of the city, this unit allows you to immerse yourself in vibrant urban living with a Walk Score of 97, a Transit Score of 100 and a Bike Score of 86, ensuring easy access to everything you need. You are within close proximity to the Harbourfront, trendy shops and restaurants, Union Station, the Financial District, Scotiabank Arena, Billy Bishop Airport and St. Lawrence Market, making this a prime location for both work and leisure. Residents can take full advantage of an impressive 30,000 sq ft of building amenities, including a 60' indoor lap pool, state-of-the-art gym, yoga/pilates studio, indoor basketball court, tennis courts, a beautifully landscaped terrace with BBQs, a party room, theatre room, guest suites and much more! Don't miss this rare opportunity at one of Torontos most desirable addresses! Available immediately!
Property Features
- Date Listed: Friday, June 07, 2024
- City: Toronto
- Neighborhood: Waterfront Communities C1
- Major Intersection: Yonge Street and Queens Quay
- Full Address: 508-12 Yonge Street, Toronto, M5E 1Z9, Ontario, Canada
- Living Room: Window Flr to Ceil, W/O To Balcony, Vinyl Floor
- Kitchen: Breakfast Bar, Stainless Steel Appl, Quartz Counter
- Listing Brokerage: Re/Max Professionals Inc. - Disclaimer: The information contained in this listing has not been verified by Re/Max Professionals Inc. and should be verified by the buyer.

