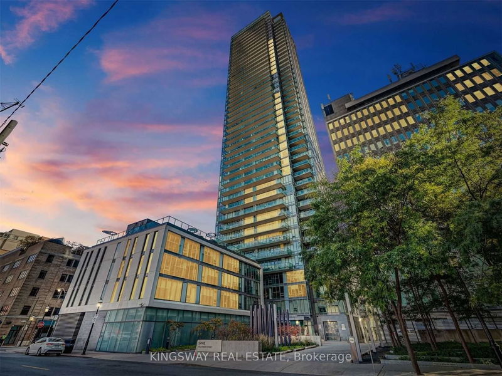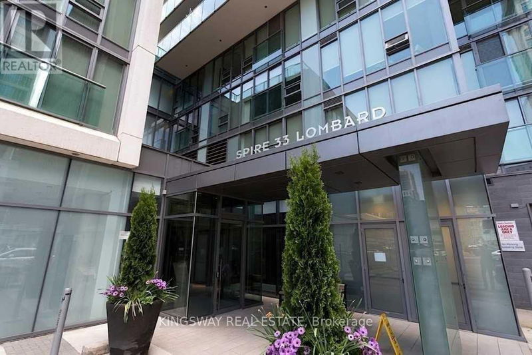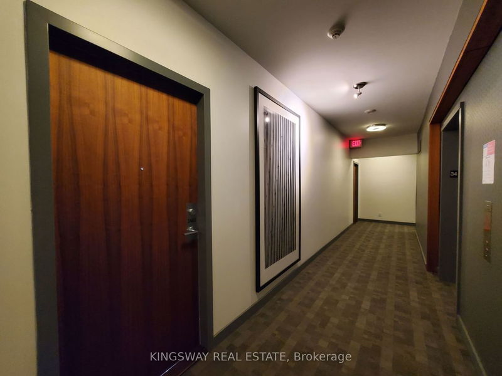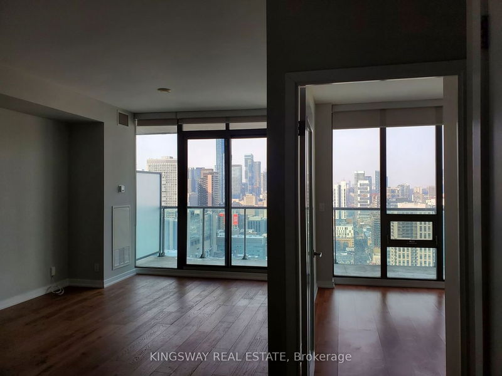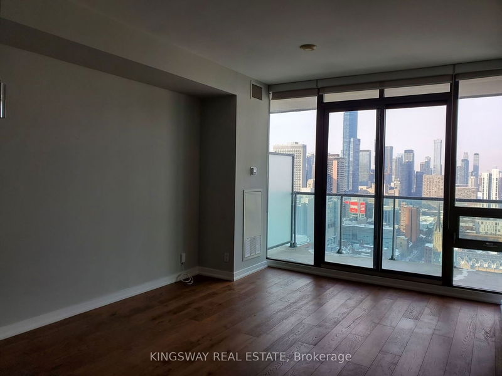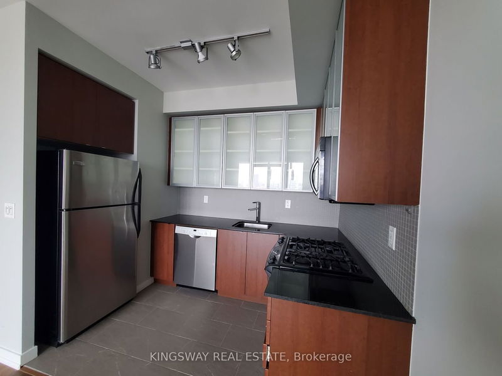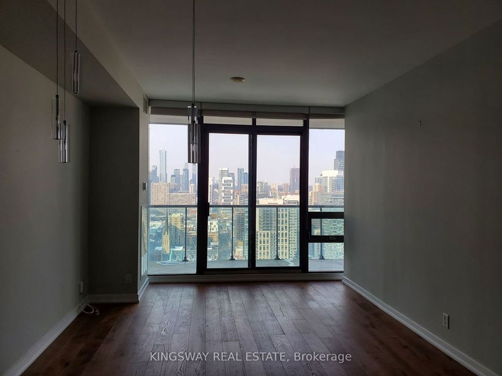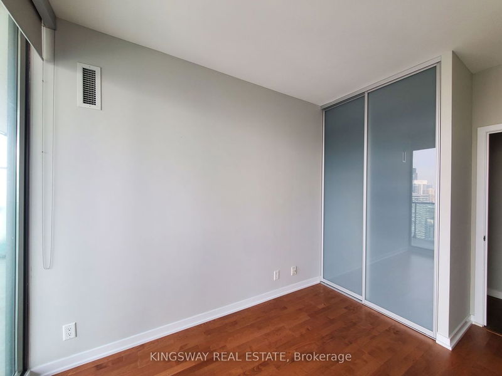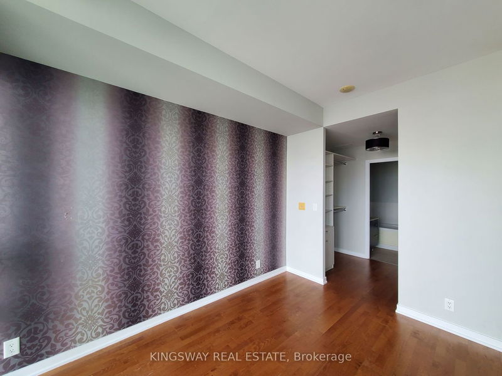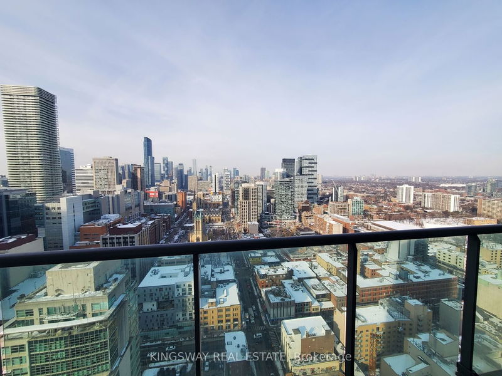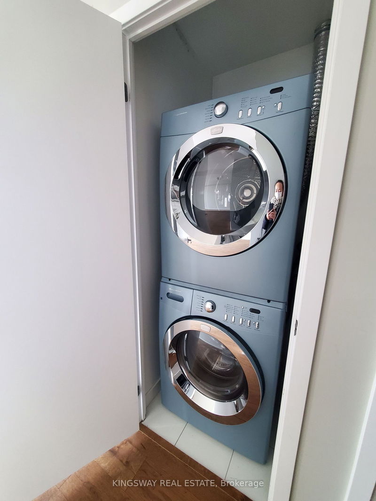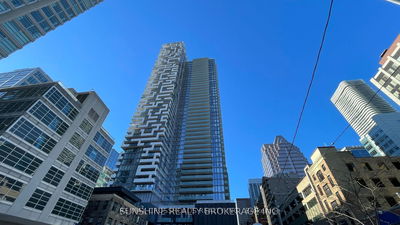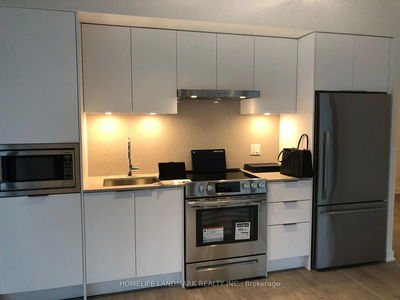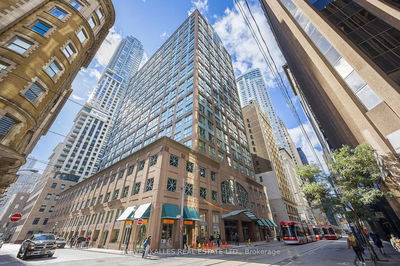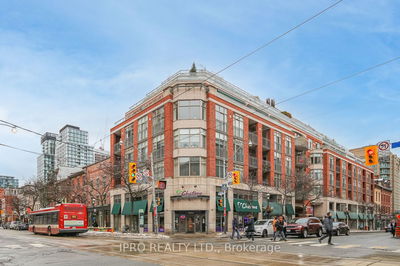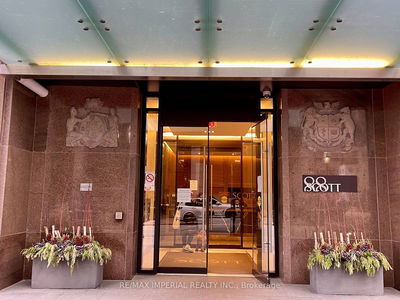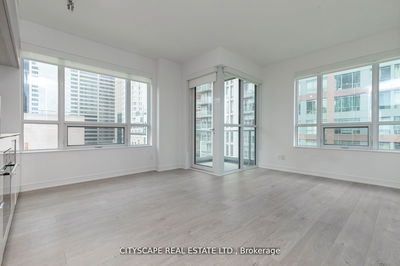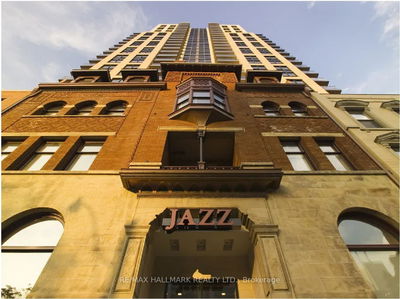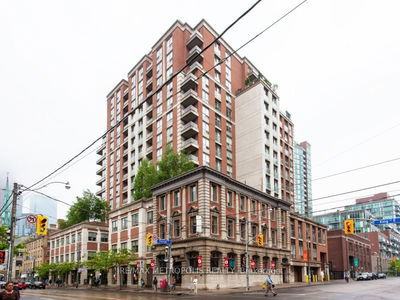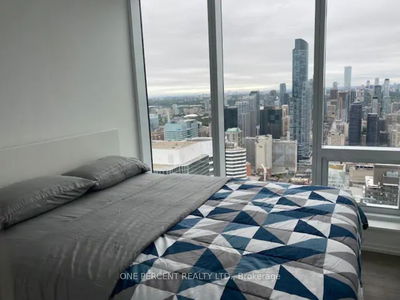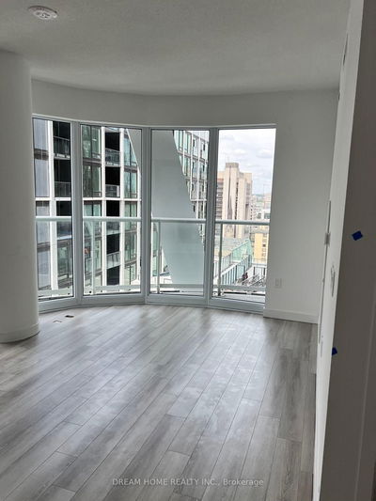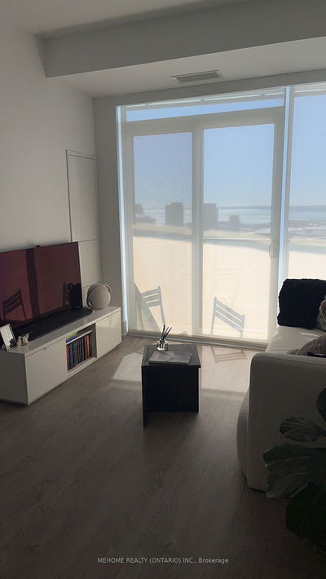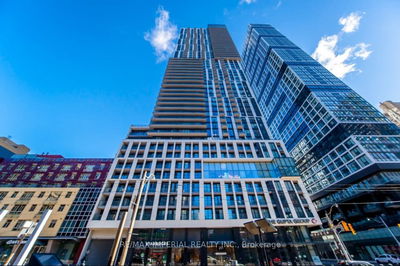High Floor 2-Bedroom/2 Full Bath, With Panoramic Views At The Luxurious Spire Condo**Over 1100 Sf Of Space (886 + 218 Terrace ), Steps To St. Lawrence Market, Quick Walk To Financial District & Subway. 9 Ft Floor to Ceiling Windows, Smooth Ceilings, Open Concept Kitchen & Comfortable Living/Dining Space. Engineered Wood Floors Throughout, Stainless Appliances With Gas Cooking, Gas Bbq Hook-Up On Terrace, Soaker Tub W/Air Jets, Walk-In Closet With Organizers**This apartment has it all!
Property Features
- Date Listed: Sunday, June 09, 2024
- City: Toronto
- Neighborhood: Church-Yonge Corridor
- Major Intersection: Church And Adelaide
- Full Address: 3403-33 Lombard Street, Toronto, M5C 3H8, Ontario, Canada
- Living Room: Hardwood Floor, Open Concept, W/O To Balcony
- Kitchen: Ceramic Floor, Modern Kitchen, Backsplash
- Listing Brokerage: Kingsway Real Estate - Disclaimer: The information contained in this listing has not been verified by Kingsway Real Estate and should be verified by the buyer.

