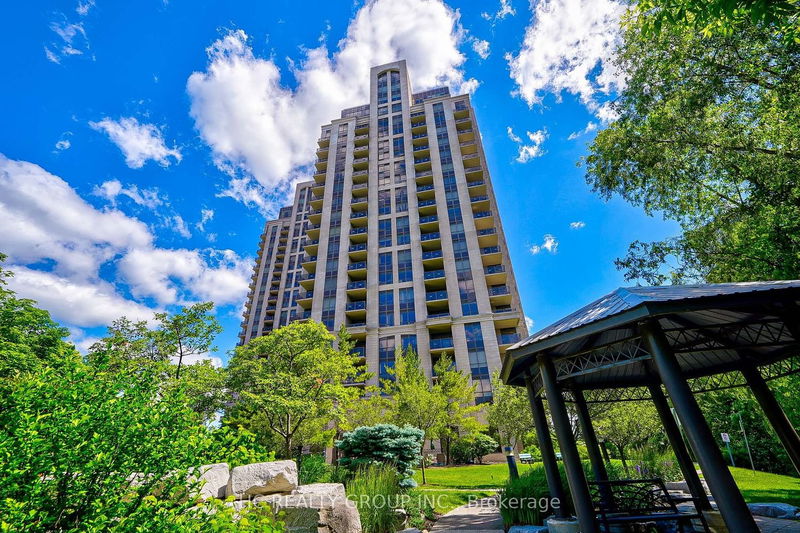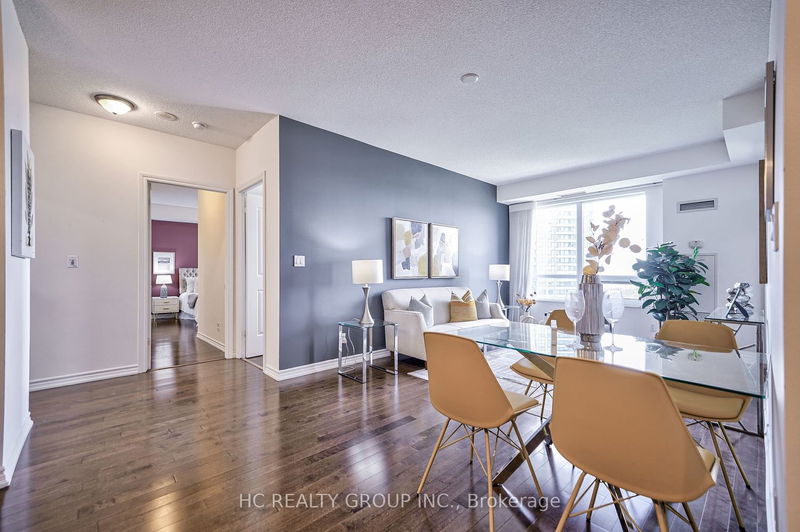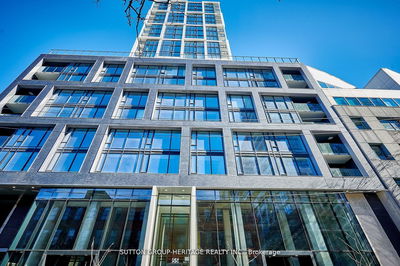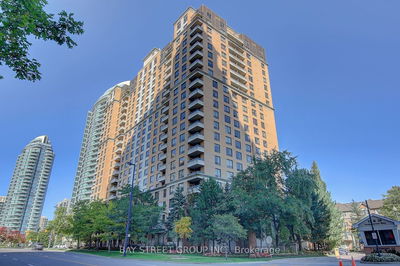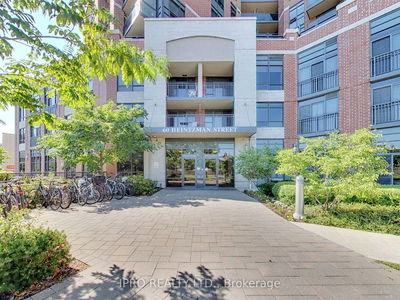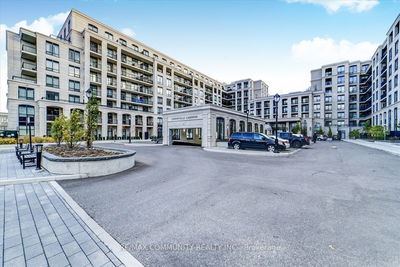Luxury Greenpark Rosewood Condo 3 Bedrooms Suite, **1370Sq.Ft** Two Separate Balconies Of 146 Sf.Ft. 9' Ceiling, Bright & Spacious, Hardwood Flooring Throughout, Modern Kitchen With S/S Appliances (Newly Stove), Quartz Kitchen Countertop, Large Size Centre Island. Open Concept, Unobstructed Panoramic Views, South West View Of The City Skyline, The Agakhan Museum. Location Location Easy Access To Dvp, Public Transit, Superstore, Excellent Amenity Building Including 24Hrs Concierge, Guest Suite, Gym, Party Rm, Games Rm Outside And Underground Visitors Parking And Ev Charger Available For Residents.
Property Features
- Date Listed: Sunday, June 09, 2024
- Virtual Tour: View Virtual Tour for 1704-135 Wynford Drive
- City: Toronto
- Neighborhood: Banbury-Don Mills
- Full Address: 1704-135 Wynford Drive, Toronto, M3C 0J4, Ontario, Canada
- Living Room: Combined W/Dining, Hardwood Floor, W/O To Balcony
- Kitchen: Quartz Counter, Centre Island, Modern Kitchen
- Listing Brokerage: Hc Realty Group Inc. - Disclaimer: The information contained in this listing has not been verified by Hc Realty Group Inc. and should be verified by the buyer.

