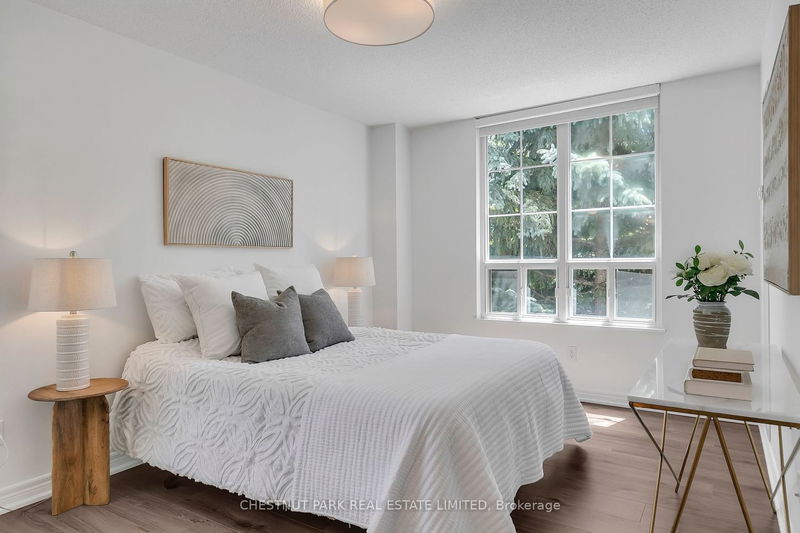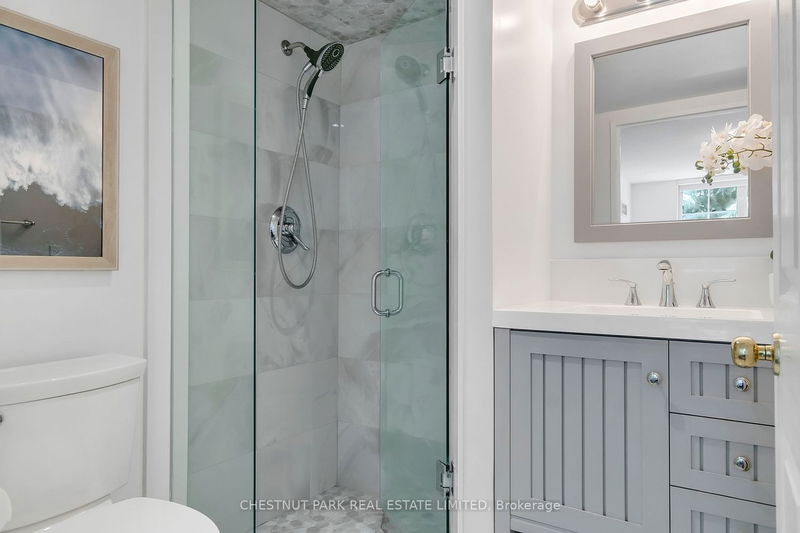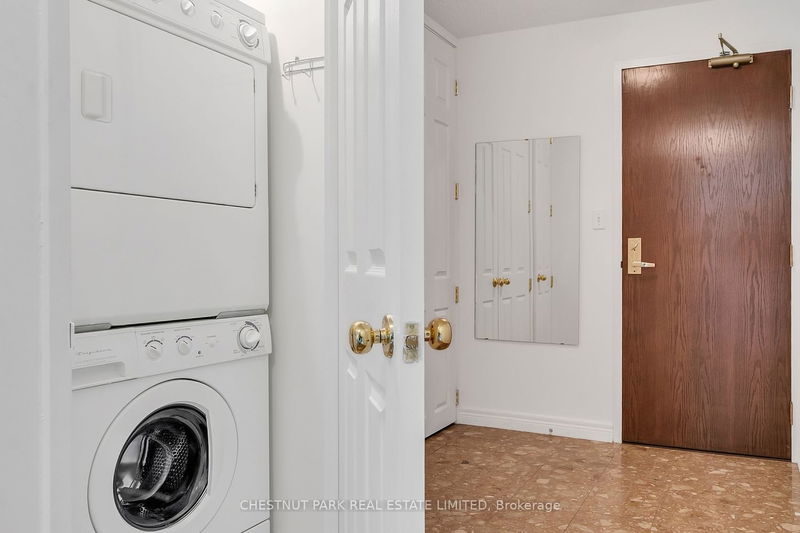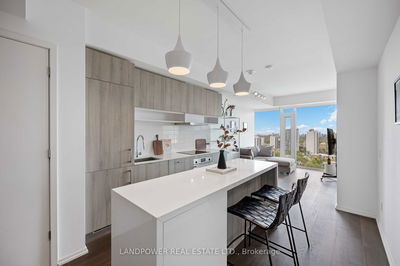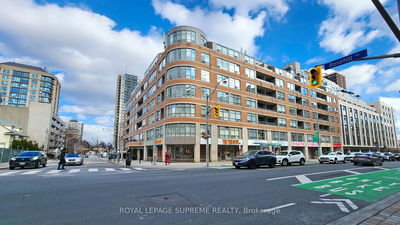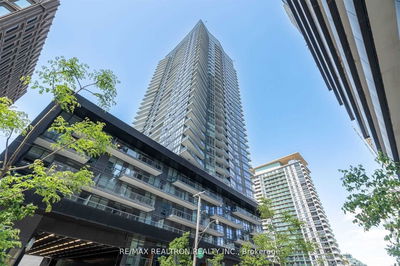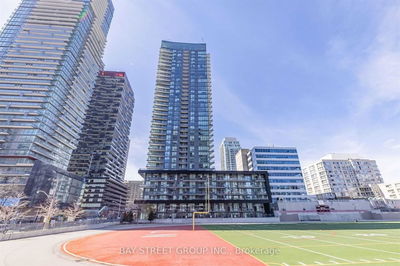Spacious corner suite with 956 sq ft of modern comfort in Davisville Village. Located on a low floor, enjoy the beautiful green south east treetop views. Experience the allure of an open-concept living & dining area featuring a gas fireplace that adds a touch of warmth, making it perfect for entertaining guests or enjoying a cozy, quiet evening at home. The bright kitchen, designed with functionality has a convenient walk-out to the balcony, where you can take in the serene tree views & enjoy your morning coffee or unwind after a long day. This inviting unit includes 2 generously sized bedrooms, & 2 full washrooms. The primary bedroom with its 2 large windows lets in plenty of light, plus it has a walk-in closet & a recently renovated bathroom featuring a custom glass shower. Nestled in a prime location, you are just steps away from picturesque walking trails, direct access to the beltline, lush parks, a private condo garden, shops, and restaurants & cafes. With a walk score of 97! You'll enjoy the best of both tranquility & urban convenience. Fantastic Value in a well managed building and with the Yonge Subway at Davisville less than 5 minutes away, your daily commute becomes a breeze, connecting you effortlessly to the heart of the city.
Property Features
- Date Listed: Monday, June 10, 2024
- Virtual Tour: View Virtual Tour for 307-35 Merton Street
- City: Toronto
- Neighborhood: Mount Pleasant West
- Full Address: 307-35 Merton Street, Toronto, M4S 3G4, Ontario, Canada
- Kitchen: Galley Kitchen, Tile Floor, Walk-Out
- Living Room: Gas Fireplace, Laminate, W/O To Balcony
- Listing Brokerage: Chestnut Park Real Estate Limited - Disclaimer: The information contained in this listing has not been verified by Chestnut Park Real Estate Limited and should be verified by the buyer.

















