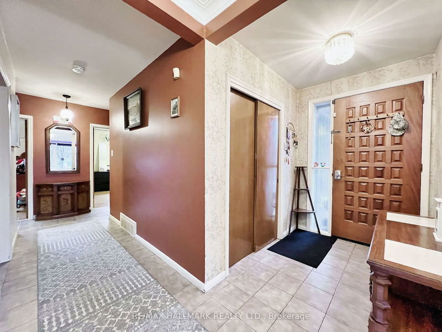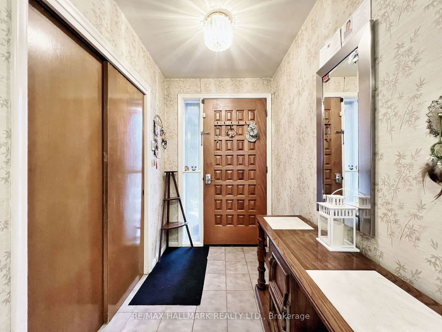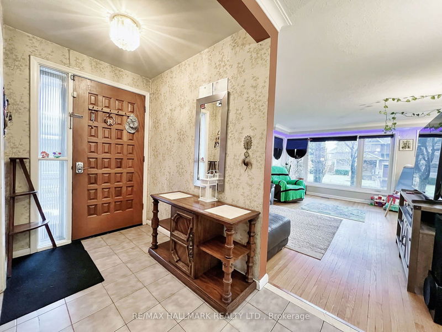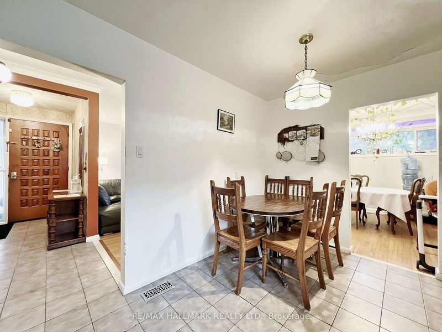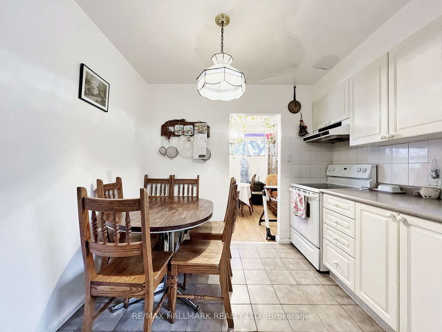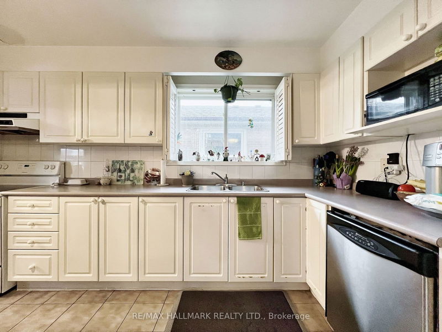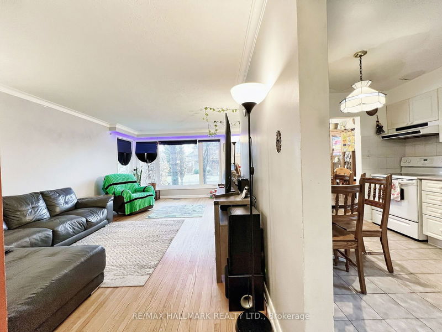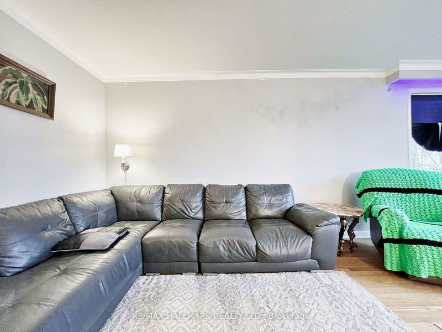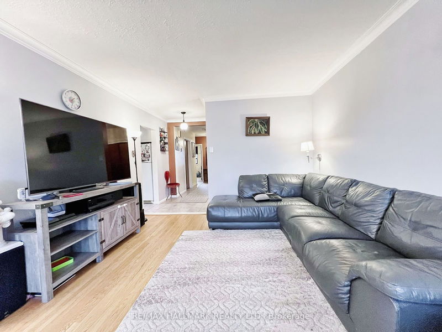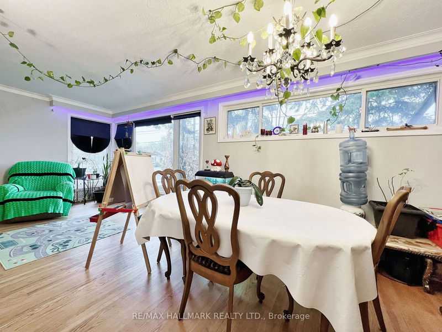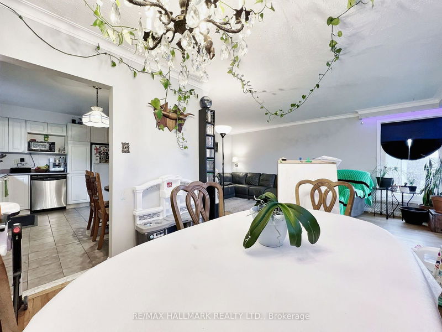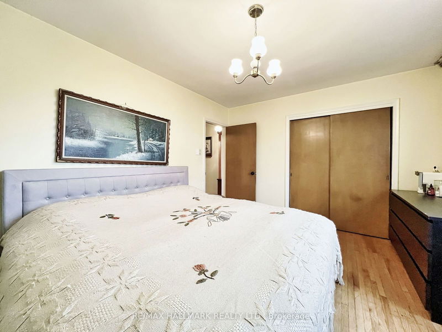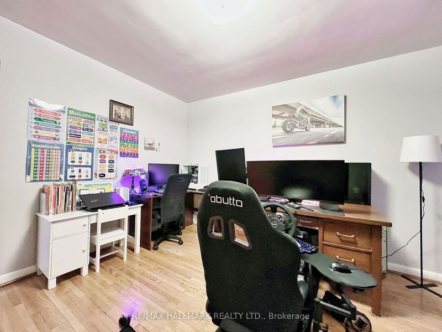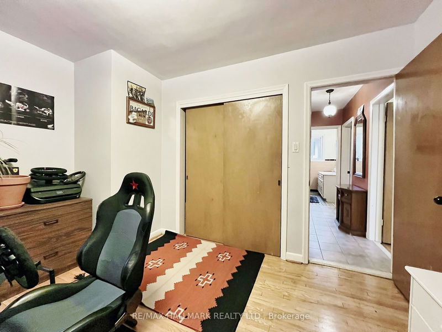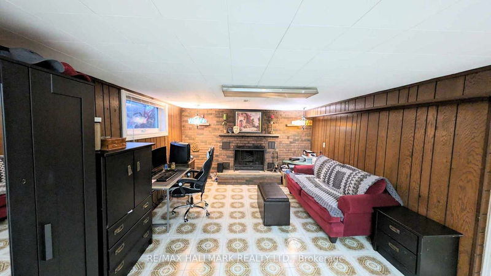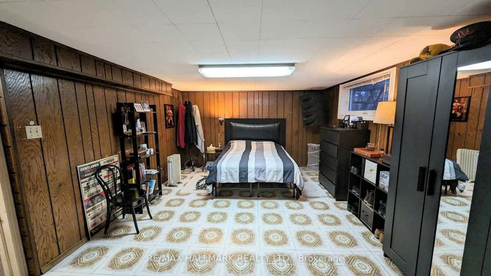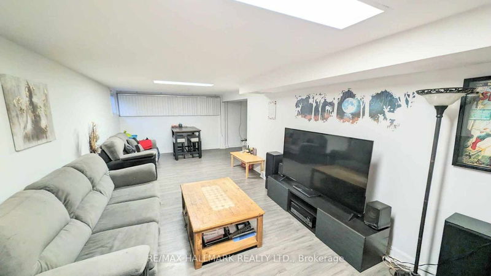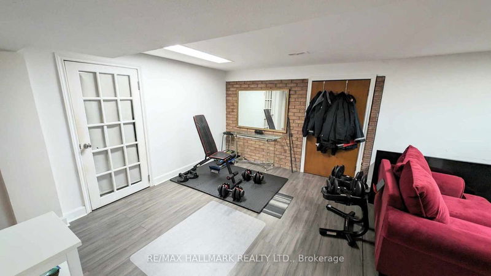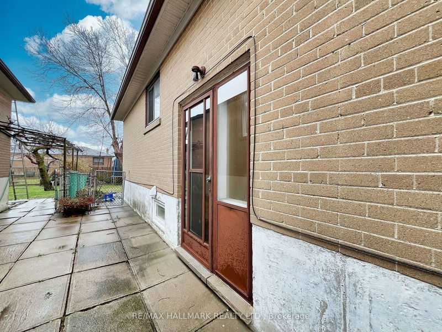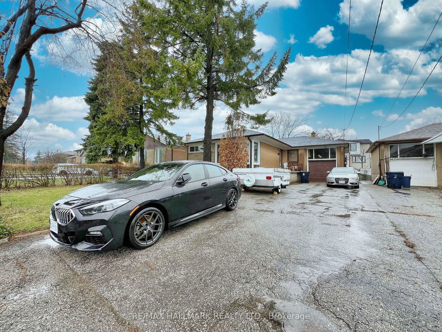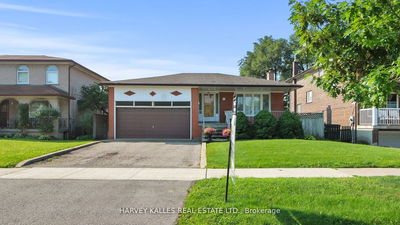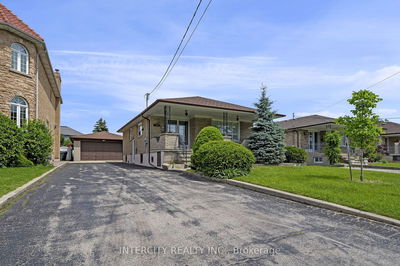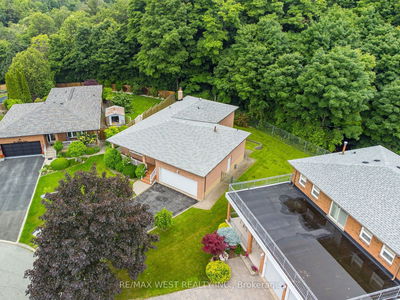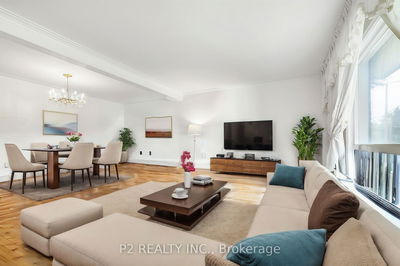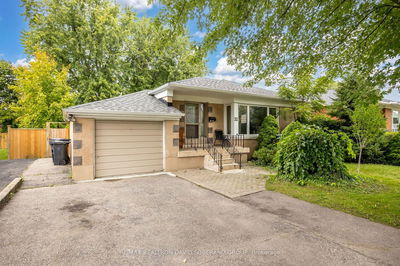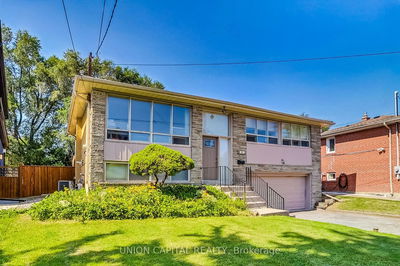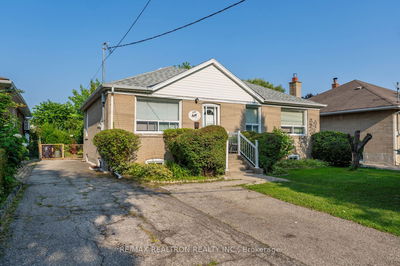Welcome To This Perfect Family Home For The First Home Buyers Looking For Their Dream Home Or Investors Who Appreciate The Neighbourhood's Uniqueness Taking Advantage Of Income Potentiality Of This Lovely House, For Down-sizers With Visions To Personalize Their Space Or Builders And Developers To Bring To Life A Majestic Custom Mansion On A Perfect Building Lot Size In Desirable Bathurst Manor Neighbourhood; one of the more sought-after communities in Toronto! This lovely bungalow offers an original open concept design combining the living room and dining room while maintaining functionality of an enclosed kitchen with access from both living and dining room and comfort of a family breakfast area.This sun-filled home offers lots of large windows, variety of closet size and storage spaces and a fenced backyard with mature fruit trees.The basement is a fully separate unit with plenty of extra recreational space and rental income potential with a full kitchen, bathroom, laundry room, storage space, enteriainment/bedroom with fireplace, private access from the side of the building and interlocked backyard entrance. Easy Access To TTC, parks, great schools, Highway 401 & Yorkdale Mall.
Property Features
- Date Listed: Sunday, June 09, 2024
- City: Toronto
- Neighborhood: Bathurst Manor
- Major Intersection: Sheppard & Wilson Hts
- Living Room: Picture Window, Open Concept
- Kitchen: Ceramic Floor, California Shutters, Eat-In Kitchen
- Kitchen: Double Sink, Large Window, Breakfast Area
- Listing Brokerage: Re/Max Hallmark Realty Ltd. - Disclaimer: The information contained in this listing has not been verified by Re/Max Hallmark Realty Ltd. and should be verified by the buyer.


