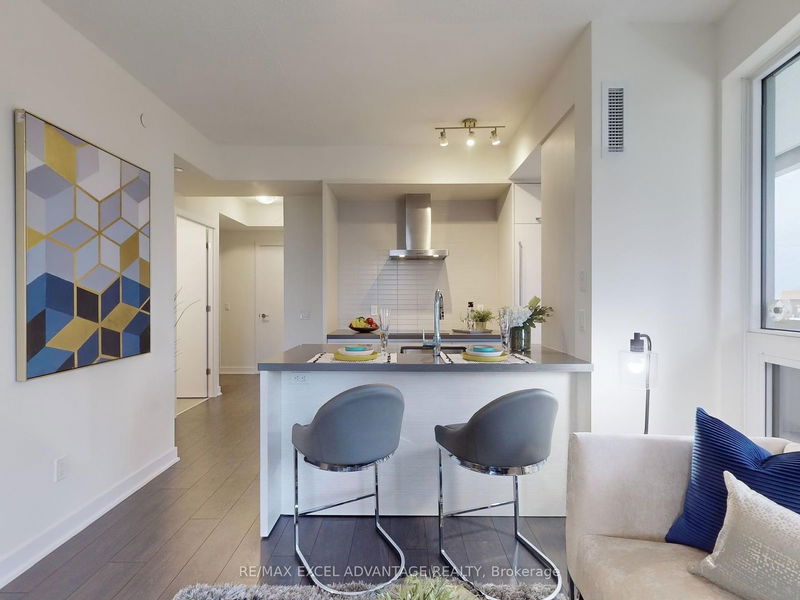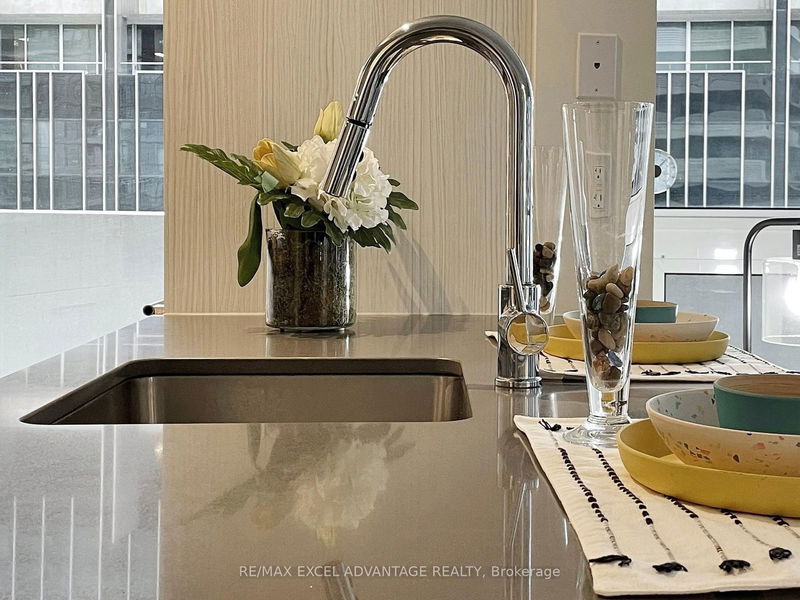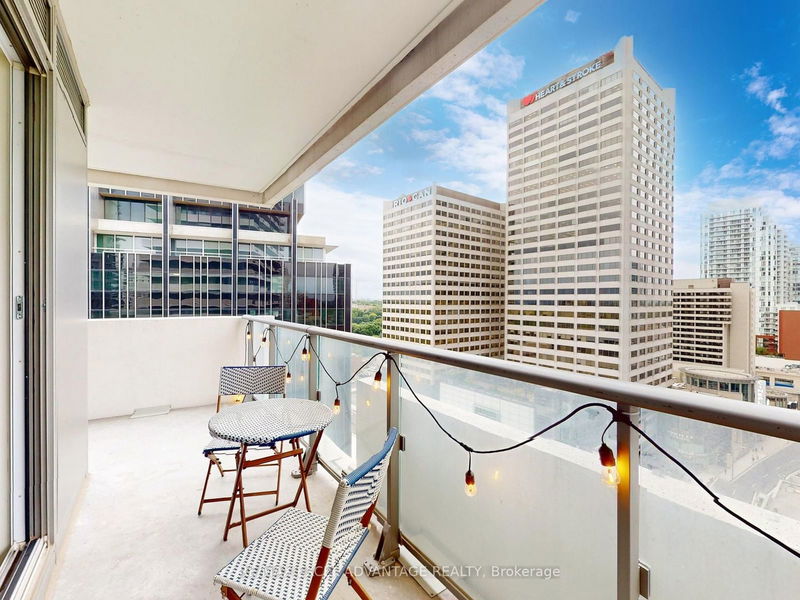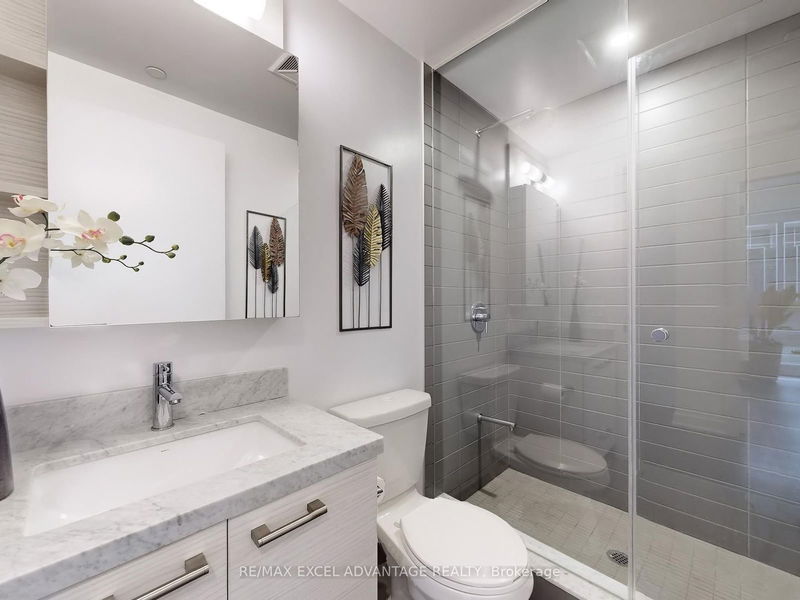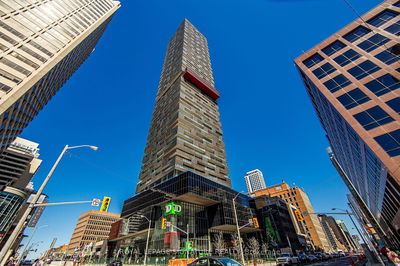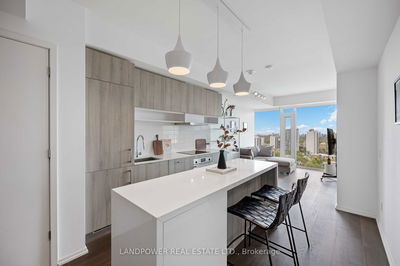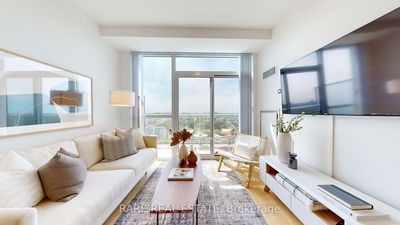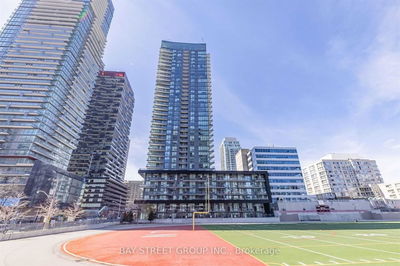Opportunity Knocks! Welcome to luxury living at its finest in the heart of Midtown Toronto. This executive condo boasts never-before-seen elegance paired with breathtaking North West corner views, a rare find indeed! 2 Bedrooms, 2 Baths, with Locker Included. Situated right at the vibrant intersection of Yonge and Eglinton, a perfect walk score meets luxury in this grandeur residence. Inside, discover a chef's kitchen equipped with an island, built-in stainless steel appliances, and a chimney-style range, perfect for culinary enthusiasts. The open-concept living and dining area overlooks the captivating North West city views, creating an ambiance of sophistication and relaxation. Enjoy the ease of premium valet parking along with a corner wrap-around balcony offering nearly 300 sq ft of outdoor space to soak in the city's energy. Indulge in the lavish amenities this building has to offer, including a Billiards Room, Theatre Room, Craft Room, Kids Room, Rooftop Lounge with Bar & Fireplace, Gym, Pool, Spa, and Guest Suites. Step outside and find yourself mere moments away from the Eglinton Subway Station, granting you easy access to all the city has to offer. With an ultra-convenient location, indulge in the array of nearby amenities including renowned coffe and dining options like Starbucks, Aroma Espresso Bar, The Keg, La Carnita, Burger's Priest, Chipotle and more. Stock up your pantry at the nearby Stock T.C Grocer, Metro or Shoppers Drug Mart, and find everything you need just steps away at the Yonge-Eglinton Centre. Cineplex Cinemas and all major banks are just around the corner. Experience the epitome of luxury living with every convenience at your doorstep. Don't miss your chance to call this exquisite condo home!
Property Features
- Date Listed: Monday, June 10, 2024
- Virtual Tour: View Virtual Tour for 1509-2221 Yonge Street
- City: Toronto
- Neighborhood: Mount Pleasant West
- Full Address: 1509-2221 Yonge Street, Toronto, M4S 0B8, Ontario, Canada
- Kitchen: Open Concept, Breakfast Bar, Laminate
- Living Room: Combined W/Dining, W/O To Balcony, Laminate
- Listing Brokerage: Re/Max Excel Advantage Realty - Disclaimer: The information contained in this listing has not been verified by Re/Max Excel Advantage Realty and should be verified by the buyer.





