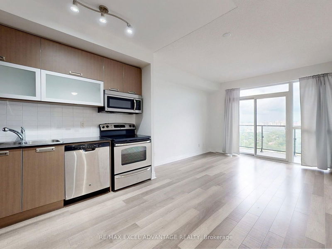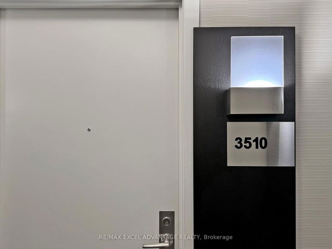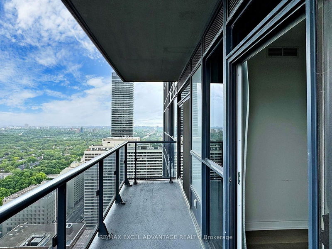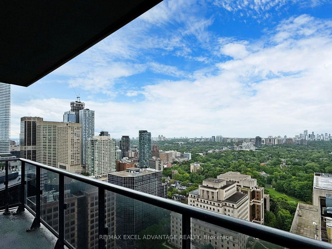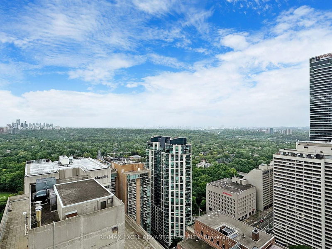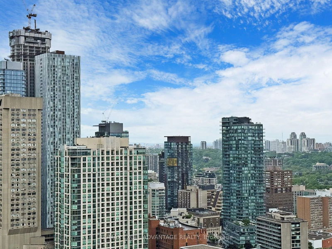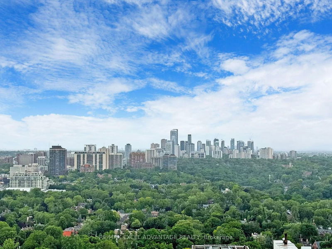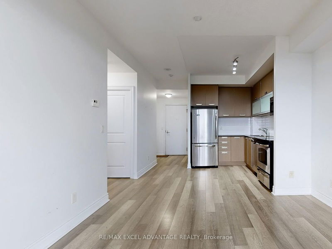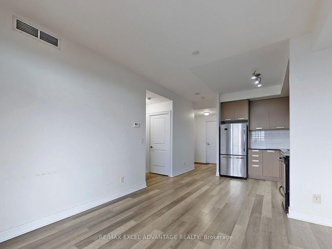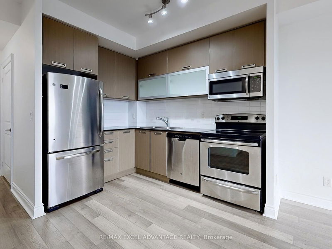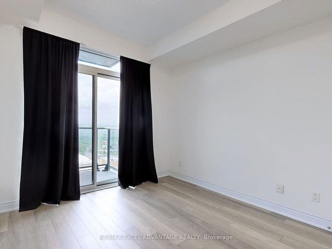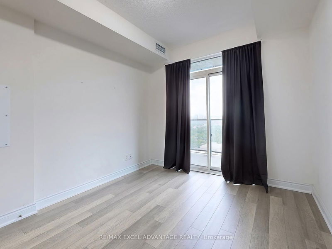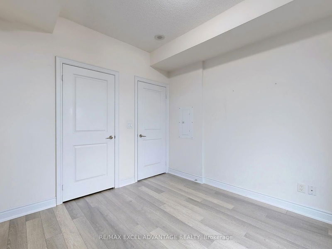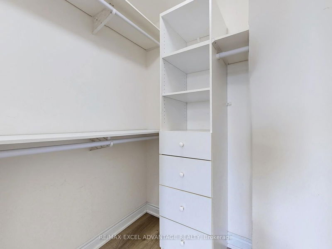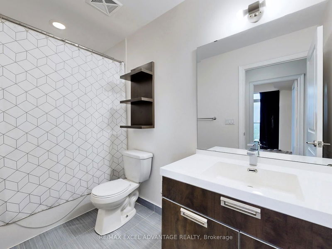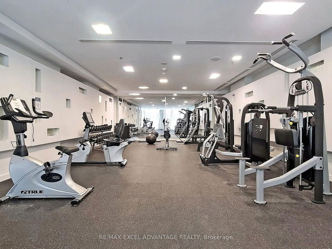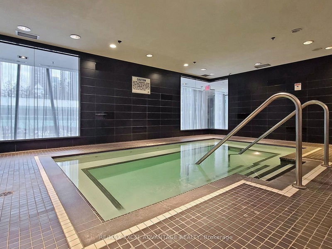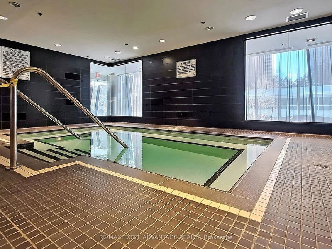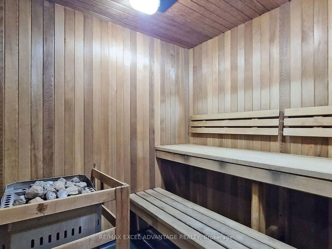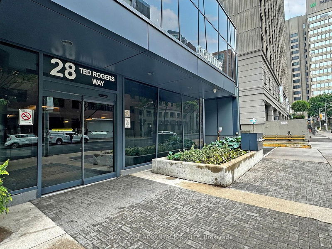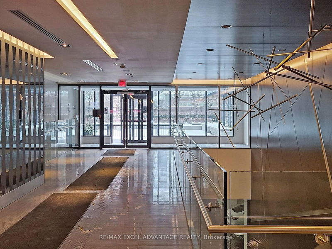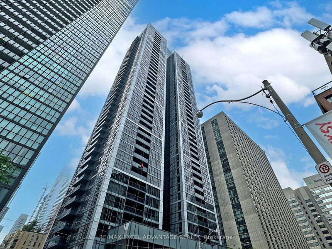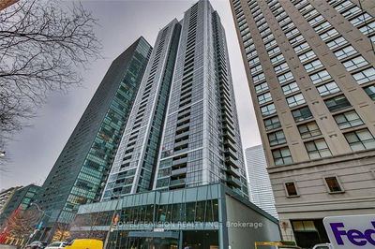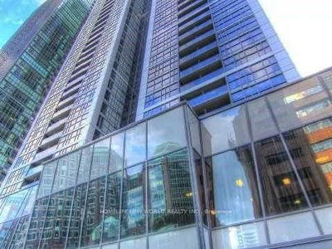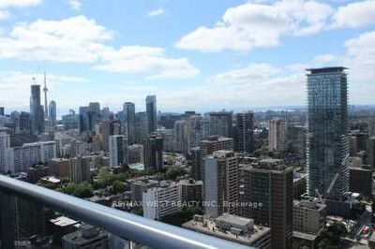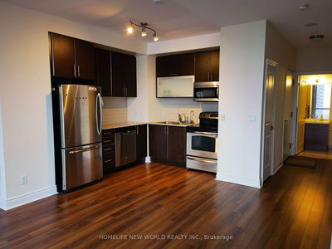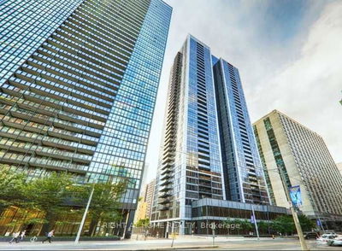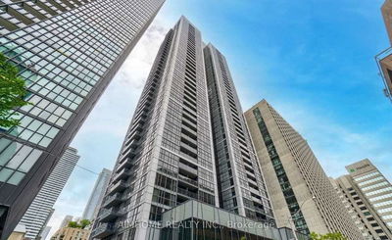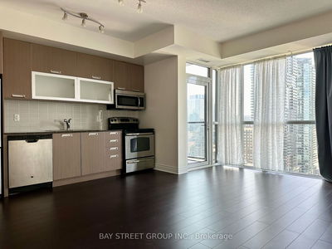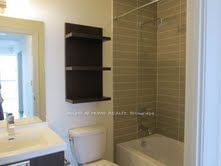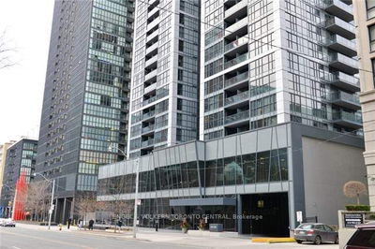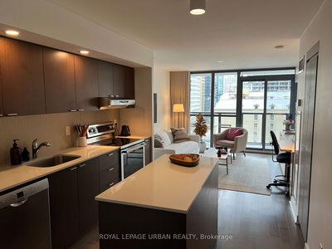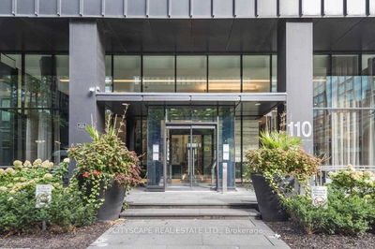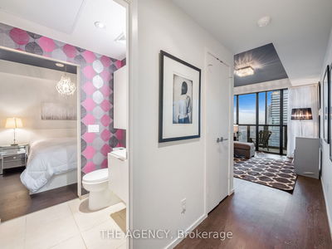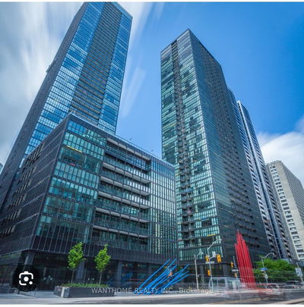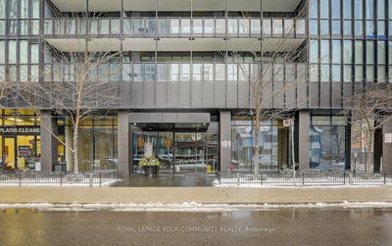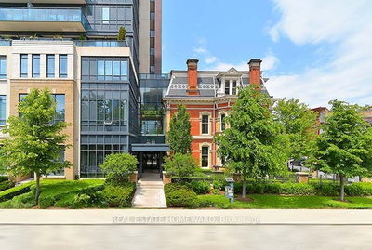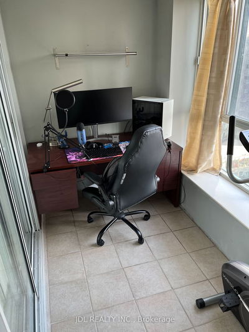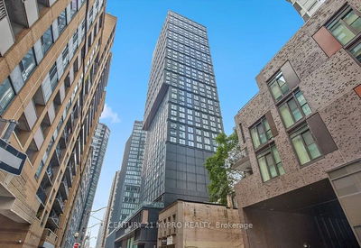Experience the epitome of urban living in Toronto's highly sought-after Church-Yonge Corridor with this exquisite 558 Sq Ft Condo + 90 Sq Ft Of Outdoor Space. Enjoy breathtaking, unobstructed north views that provide a picturesque backdrop to your daily life. The corner kitchen is a chef's delight, boasting full-sized appliances including a 30" stove/oven combination, perfect for preparing delicious meals with ease. The open concept living and dining area offers versatility and space, ideal for both entertaining guests and cozy nights in. Retreat to the tranquility of the walk-in closet with organizers, ensuring your belongings are neatly stored away. Laundry day is a breeze with the convenience of a full-sized front load washer and dryer. With the Bloor-Yonge and Sherbourne subway stations just steps away, commuting is convenient and hassle-free. Plus, indulge in the luxurious amenities the building has to offer, including a fully equipped gym, sauna, and indoor pool, no gym membership required. Don't miss out on this rare opportunity to own a piece of Toronto's vibrant cityscape. Schedule your viewing today and unlock the door to urban elegance and sophistication.
Property Features
- Date Listed: Monday, June 10, 2024
- City: Toronto
- Neighborhood: Church-Yonge Corridor
- Major Intersection: Bloor St E & Ted Rogers Way
- Full Address: 3510-28 Ted Rogers Way, Toronto, M4Y 2J4, Ontario, Canada
- Living Room: Combined W/Dining, Laminate, W/O To Balcony
- Kitchen: Open Concept, Laminate, Granite Counter
- Listing Brokerage: Re/Max Excel Advantage Realty - Disclaimer: The information contained in this listing has not been verified by Re/Max Excel Advantage Realty and should be verified by the buyer.


