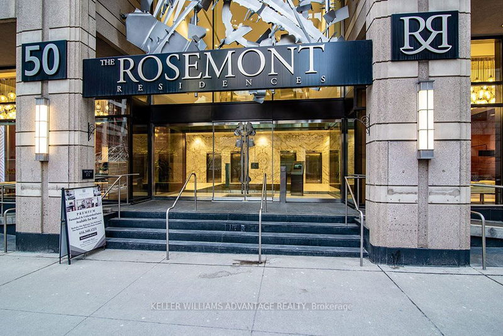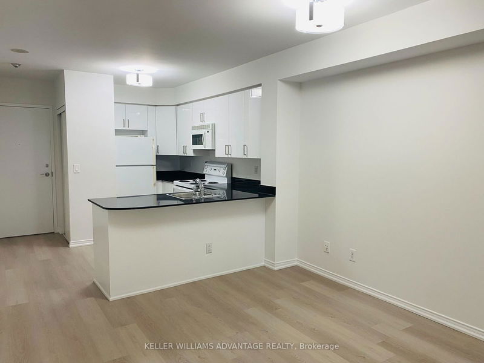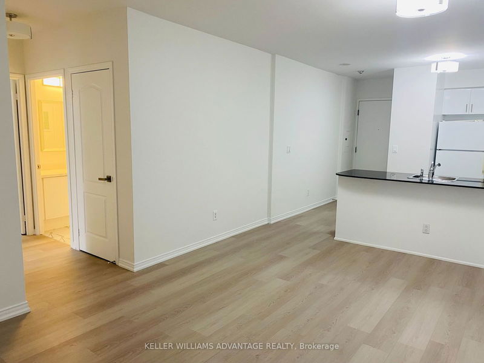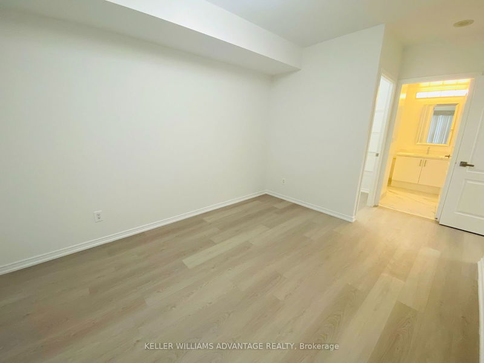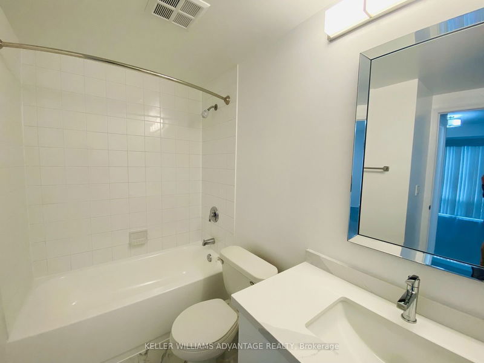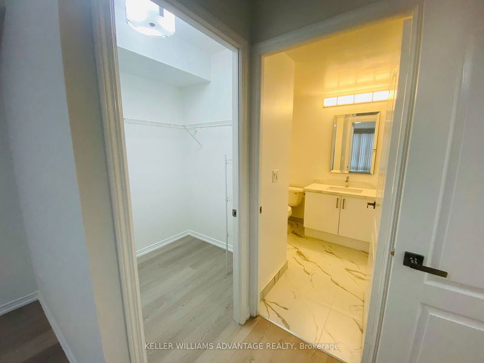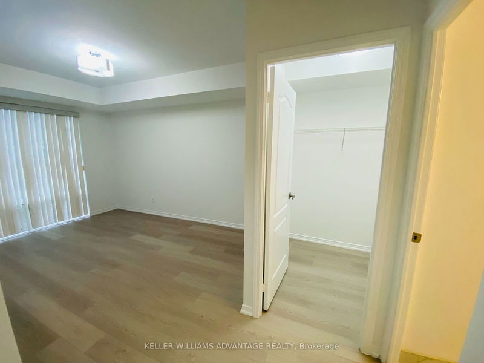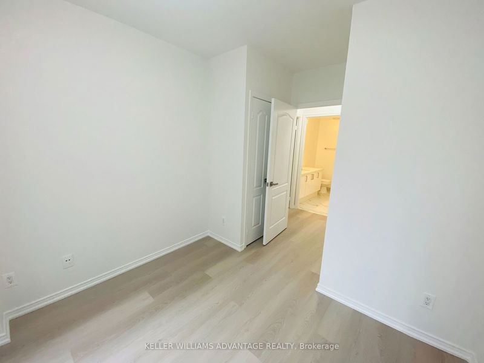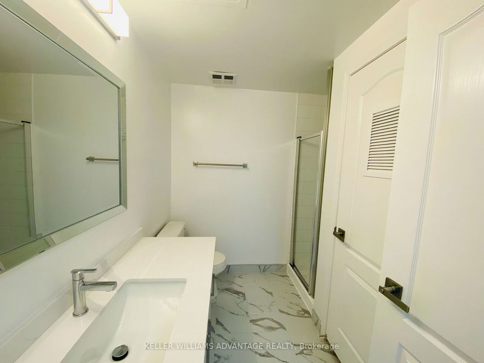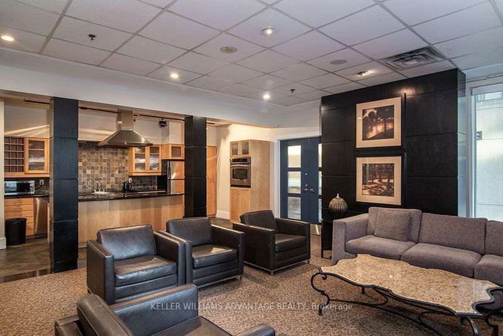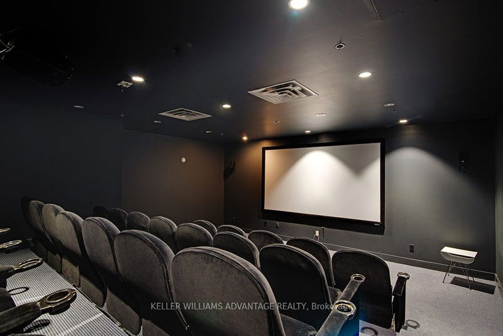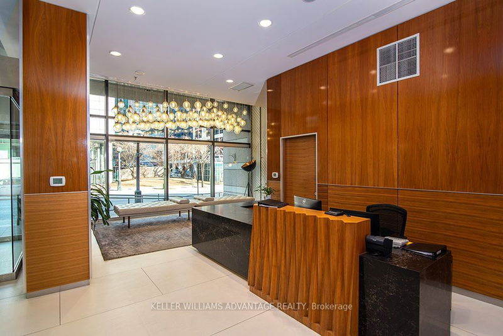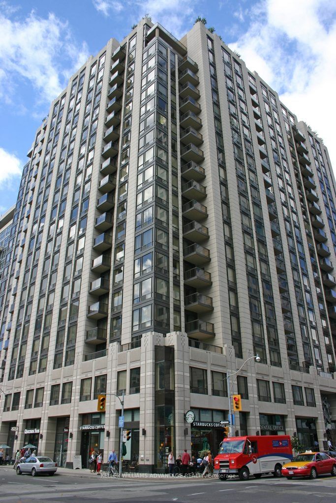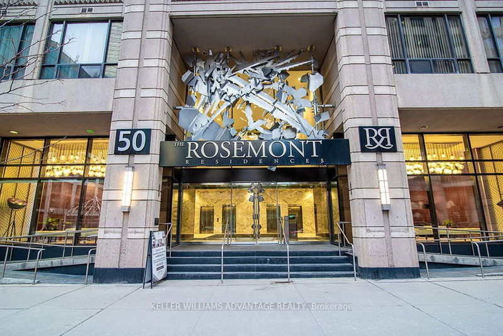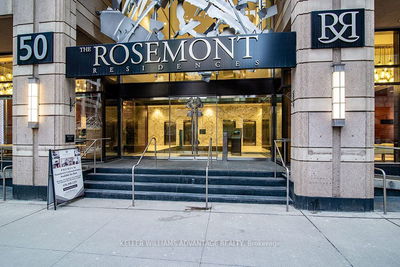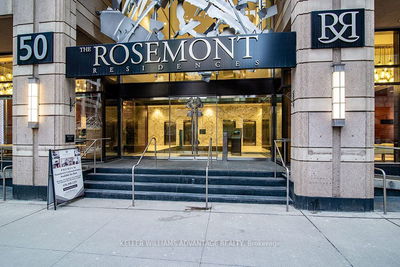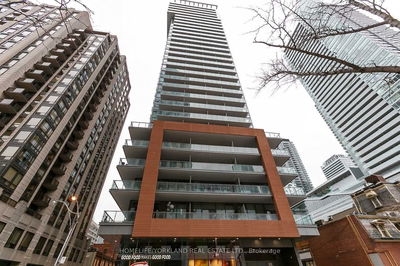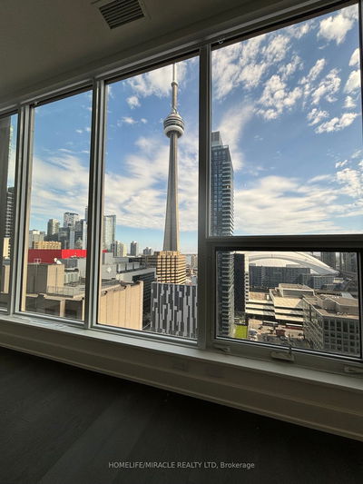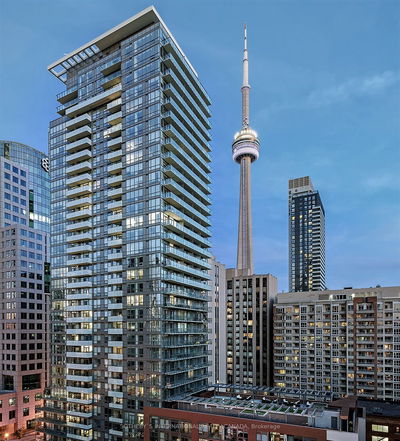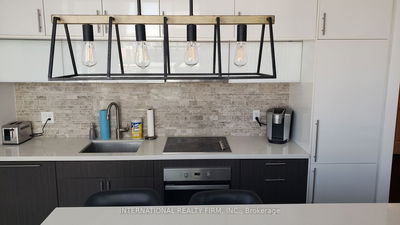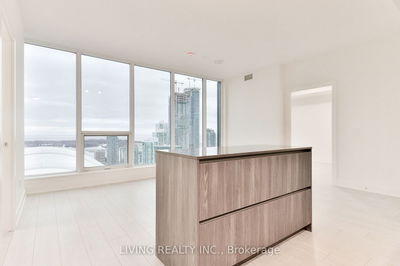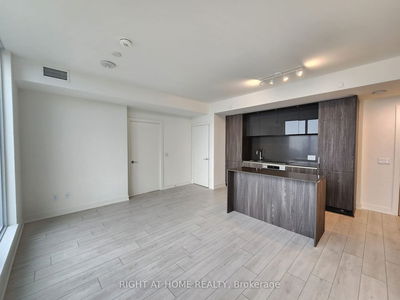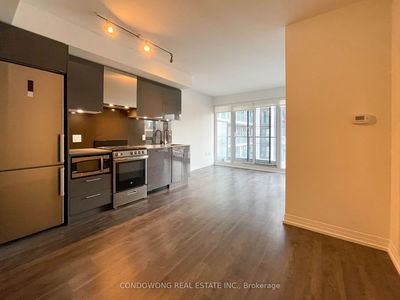Posh and Vibrant. Spacious two bedroom and two bathroom floor plan is perfect for young professionals. At the Rosemont Residences owned by a corporation you can expect the opulence of a 5-star hotel with all the comforts of home. It has an on-site leasing office and property management office. Experience a luxury lifestyle designed meticulously to complement downtown Toronto living. Close to TTC public transits, the Path, Gardiner Expressway, trendy restaurants, cafes, bars and pubs and tranquil Harbourfront. Enjoy a family friendly neighbourhood, nightlife and amenities in the heart of the Entertainment District. Pets (25 lbs and under) are allowed. New Stainless Steel Appliances to be installed when they become available. Floor Plan is attached.
Property Features
- Date Listed: Monday, June 10, 2024
- City: Toronto
- Neighborhood: Waterfront Communities C1
- Major Intersection: John & Wellington
- Full Address: 901-50 John Street, Toronto, M5V 3T5, Ontario, Canada
- Living Room: Vinyl Floor, Combined W/Dining, W/O To Balcony
- Kitchen: Main
- Listing Brokerage: Keller Williams Advantage Realty - Disclaimer: The information contained in this listing has not been verified by Keller Williams Advantage Realty and should be verified by the buyer.

