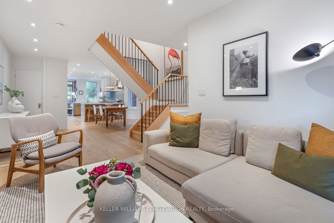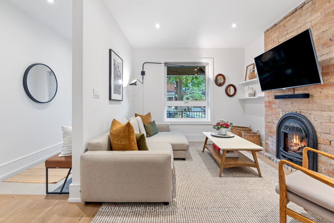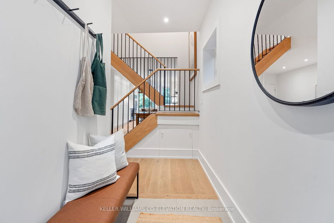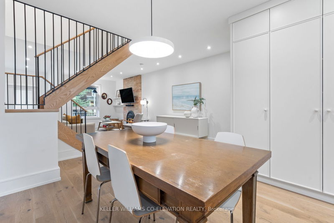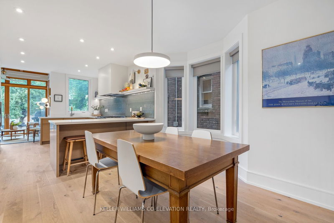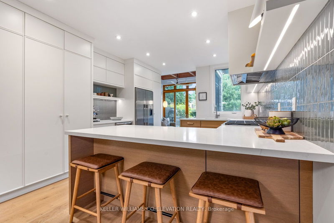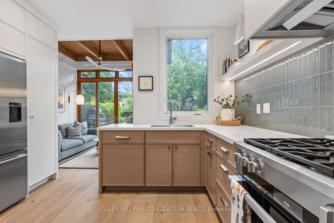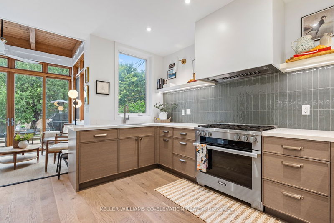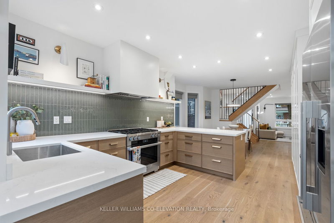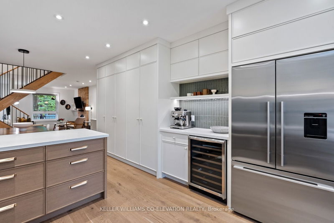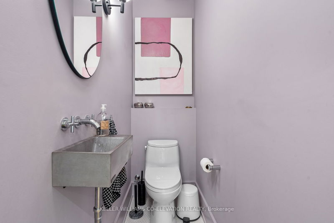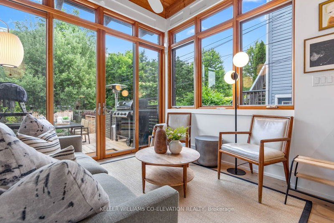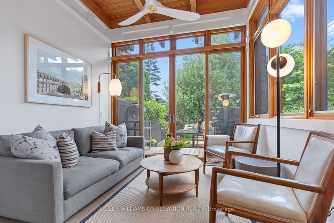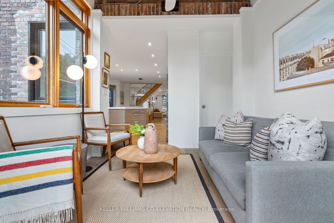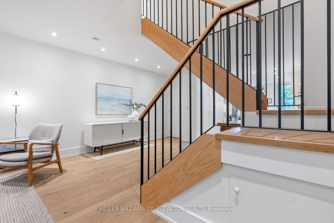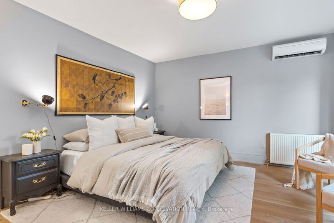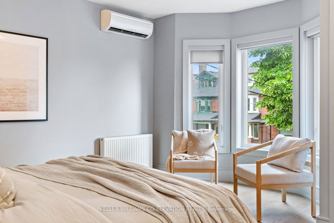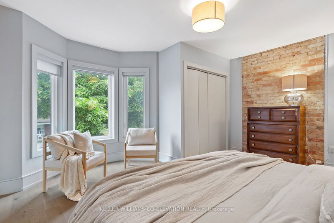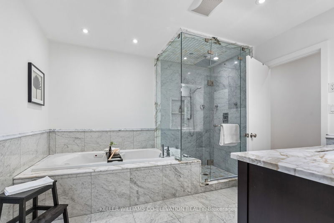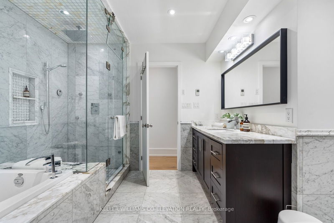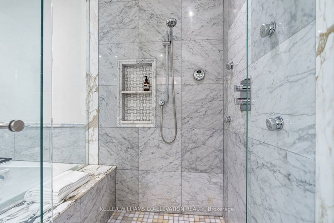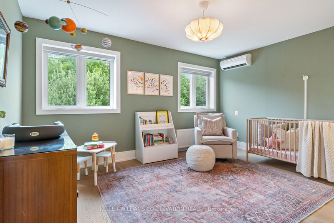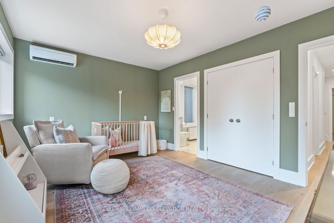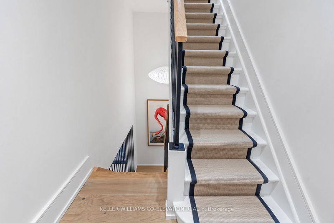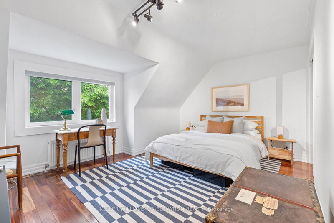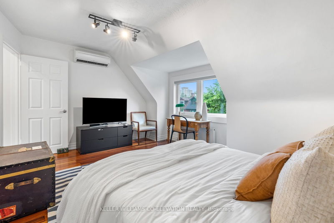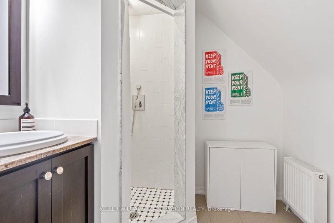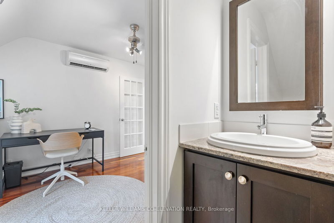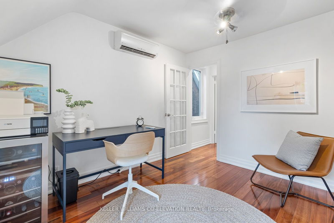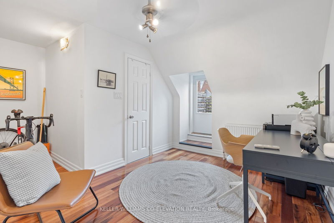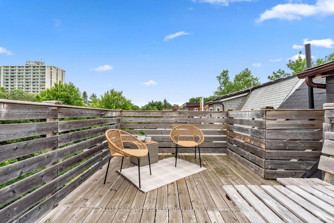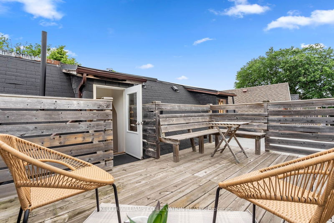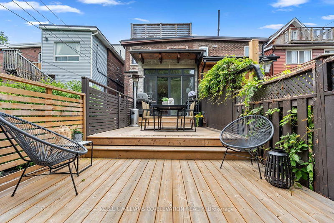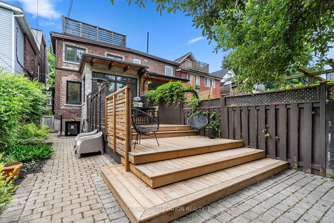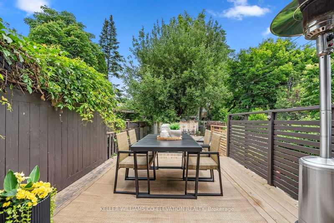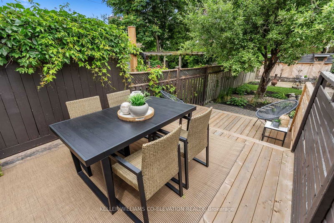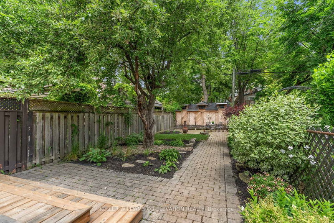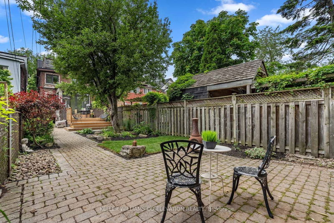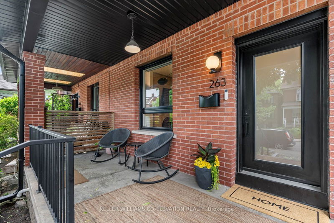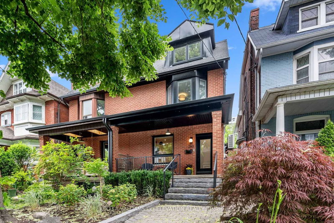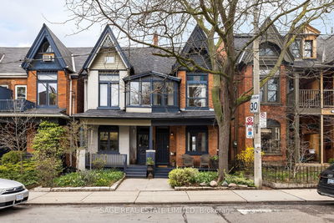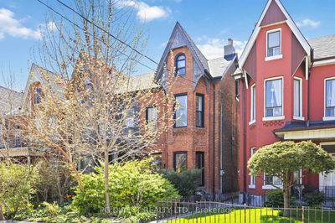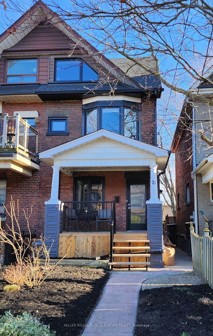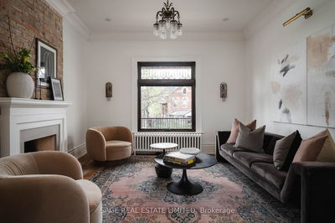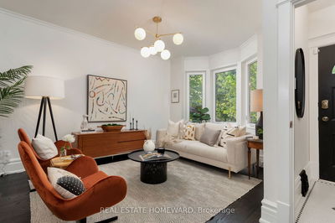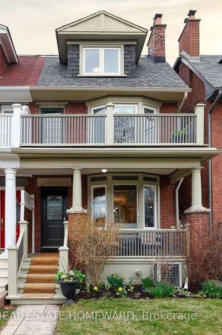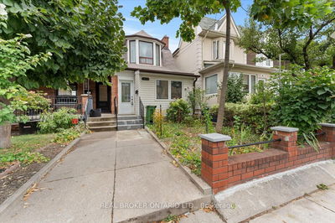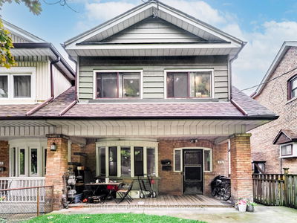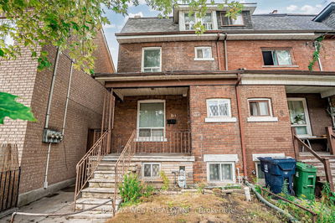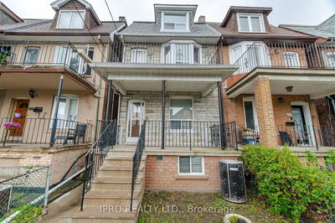Beautifully renovated home in Dufferin Grove - the perfect blend of modern comfort and timeless charm, waiting just for you! As you step inside, you'll be greeted by an open concept layout adorned with gleaming oak hardwood floors with radiant heating. The main floor boasts a gorgeous sitting room surrounded by windows off the kitchen, providing a cozy yet elegant space for relaxation. The beautifully renovated kitchen is a chef's dream, equipped with modern miele appliances, ample custom storage space, and a seamless flow to the deck, perfect for alfresco dining and entertaining. The primary bath is a true retreat, featuring a separate bath and steam shower, offering a spa-like experience in the comfort of your home. The third floor opens up to a private balcony, a serene spot to enjoy your morning coffee or unwind in the evenings. Outside, the large backyard is nicely landscaped, offering a peaceful oasis for outdoor activities and gardening enthusiasts. Additional features include a powder room on the main floor and a basement apartment which is perfect for those seeking rental income or a nanny suite. Located in a prime area, this home is within walking distance to Dufferin Grove Park, Dufferin Mall, and the vibrant Bloor Street shops and cafes. Enjoy leisurely strolls to Christie Pits, Bickford Park, and the trendy Ossington strip, all just a short walk away.
Property Features
- Date Listed: Tuesday, June 11, 2024
- Virtual Tour: View Virtual Tour for 263 Havelock Street
- City: Toronto
- Neighborhood: Dufferin Grove
- Major Intersection: Bloor st / Dufferin St
- Living Room: Fireplace, Hardwood Floor, Heated Floor
- Kitchen: Renovated, Backsplash, B/I Shelves
- Living Room: Open Concept, Hardwood Floor, Pot Lights
- Kitchen: Stainless Steel Appl, Backsplash, Window
- Listing Brokerage: Keller Williams Co-Elevation Realty - Disclaimer: The information contained in this listing has not been verified by Keller Williams Co-Elevation Realty and should be verified by the buyer.

