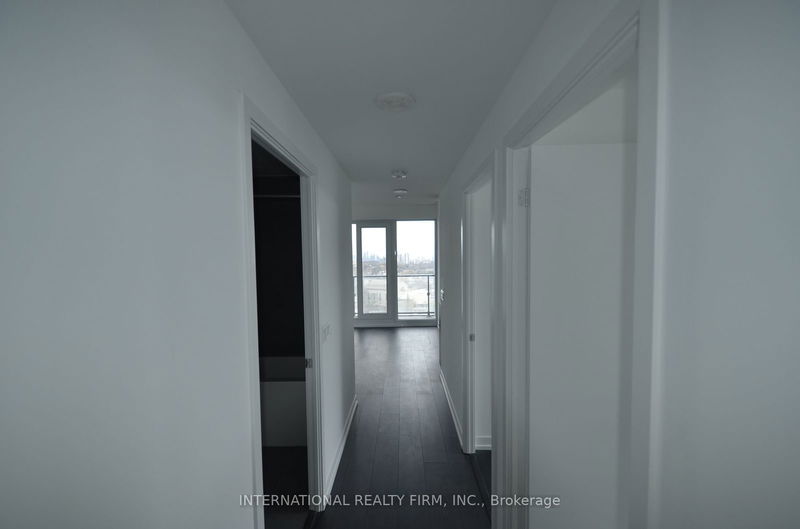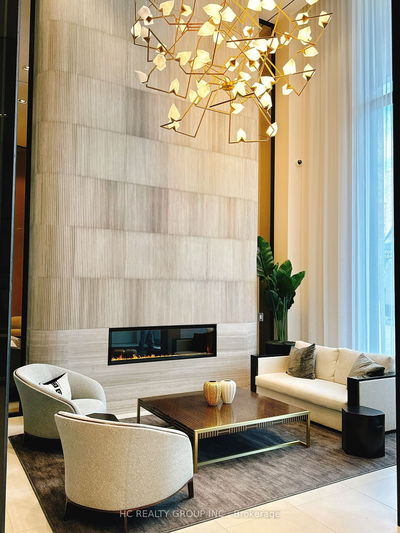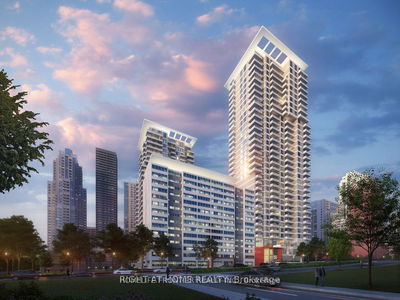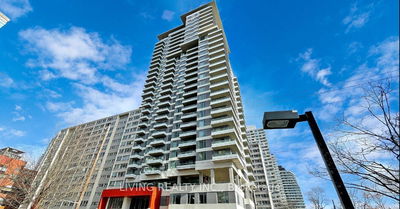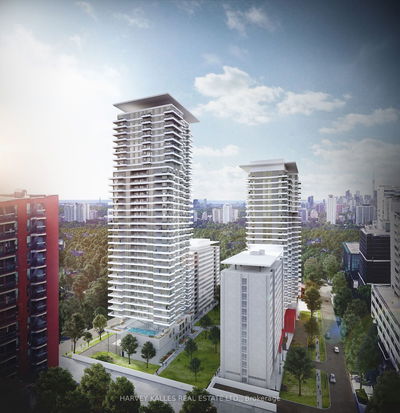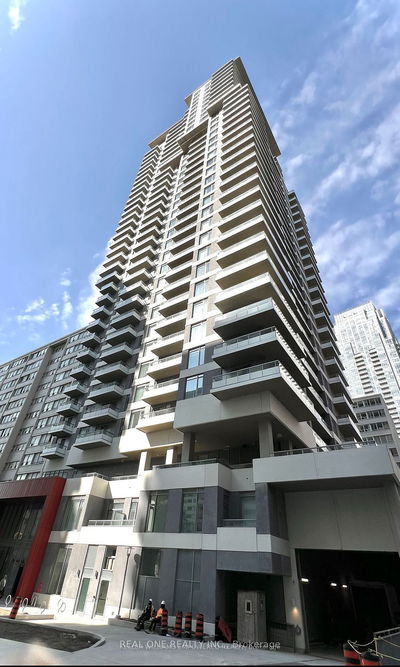Step into luxury and convenience at The Forest Hill Condominiums, where sophistication meets urban living. This sun-drenched corner unitfeatures 3 bedrooms and 2 bathrooms, designed to cater to both professionals and families. Inside, floor-to-ceiling windows flood the openconceptliving space with natural light, and offer panoramic views of the city. Culinary enthusiasts will love the gourmet kitchen, featuring high-end contemporary-style cabinets complemented by wide-plank floors, stainless steel appliances, induction cooktop and a wine fridge. The building features many amenities including a 24/7 Concierge, automated parcel storage, yoga studio, gathering spaces and a fully equipped gym. The surrounding neighbourhoods offer green spaces, and highly coveted public and private schools, while the TTC is within a short walk from the lobby. // *BONUS: Electric vehicle charging port in parking spot. Blinds will be installed throughout the unit for tenant move-in.
Property Features
- Date Listed: Tuesday, June 11, 2024
- City: Toronto
- Neighborhood: Humewood-Cedarvale
- Major Intersection: Eglinton Ave W & Bathurst St
- Full Address: 1705-2020 Bathurst Street, Toronto, M5P 3L1, Ontario, Canada
- Living Room: Open Concept
- Kitchen: Open Concept
- Listing Brokerage: International Realty Firm, Inc. - Disclaimer: The information contained in this listing has not been verified by International Realty Firm, Inc. and should be verified by the buyer.



















