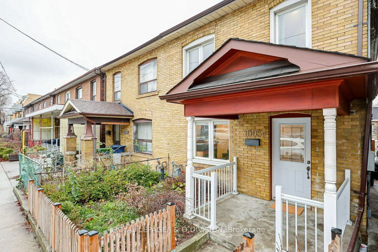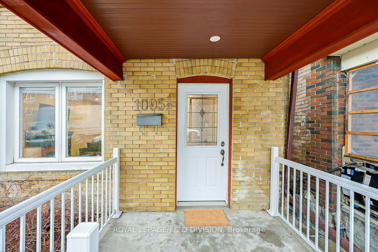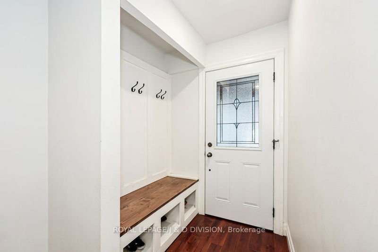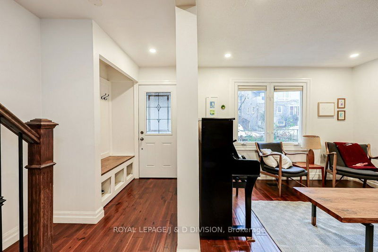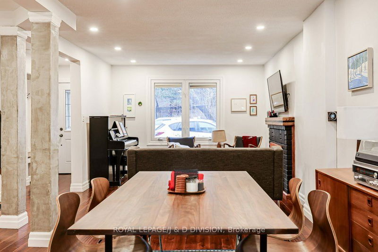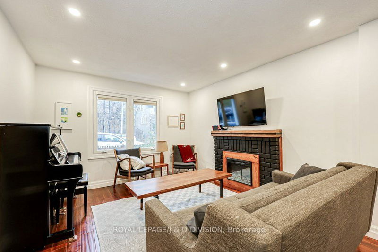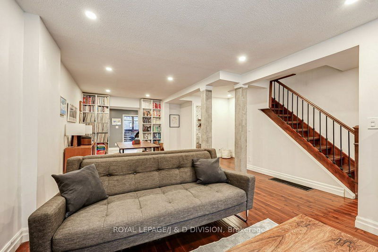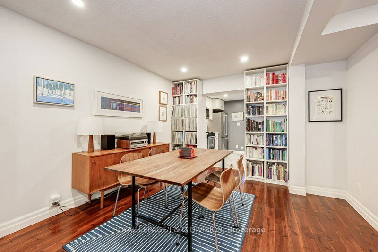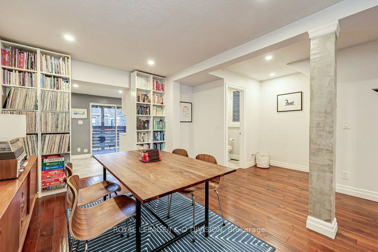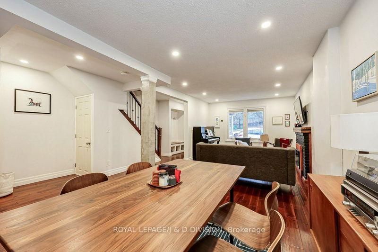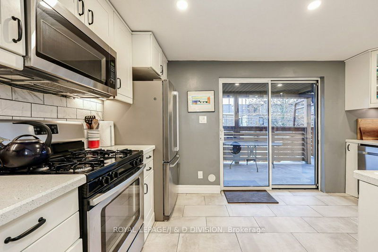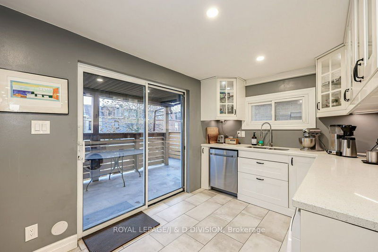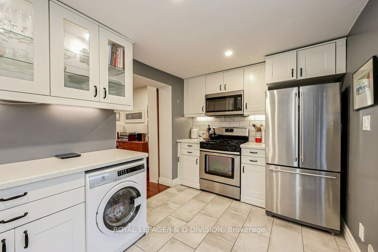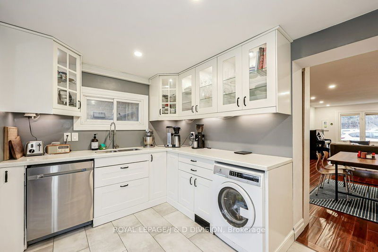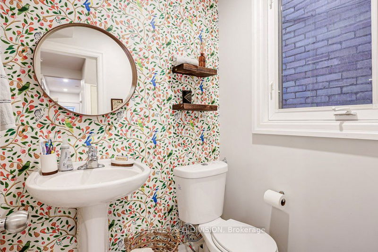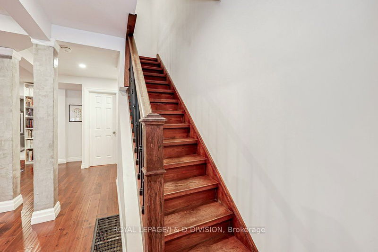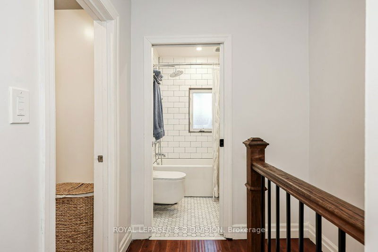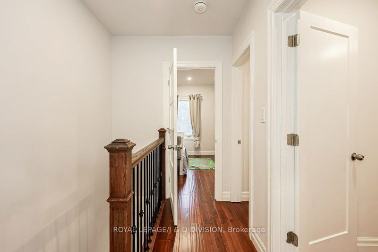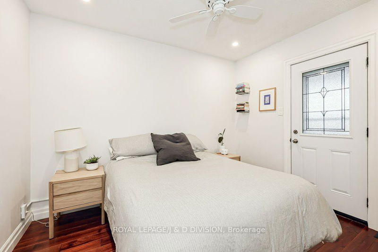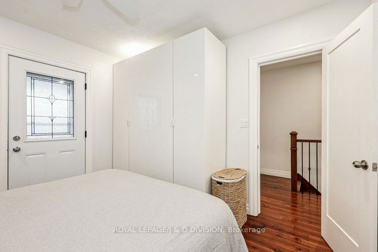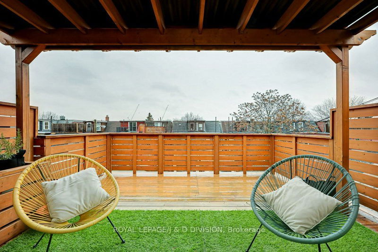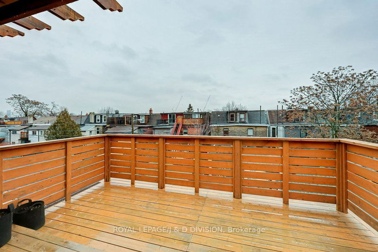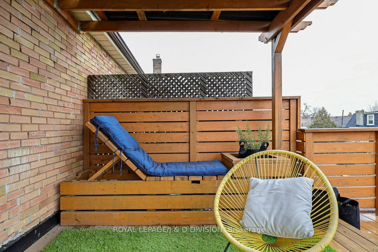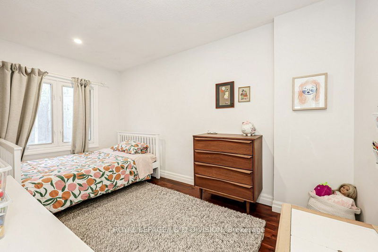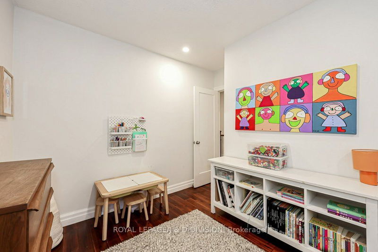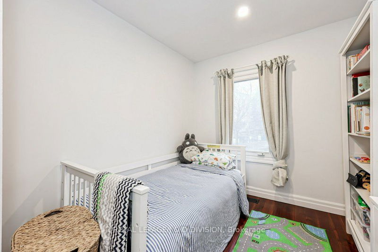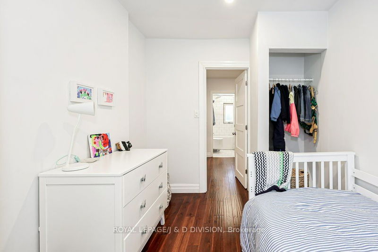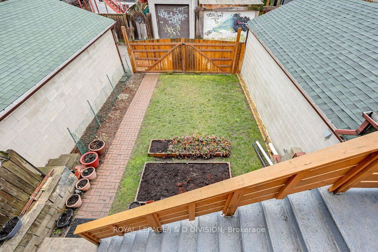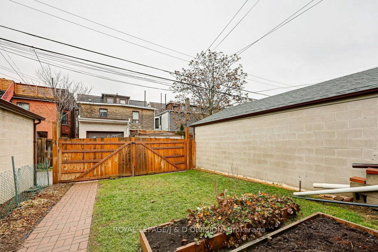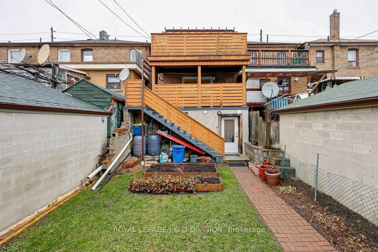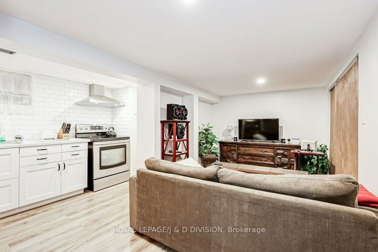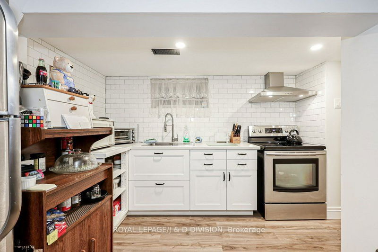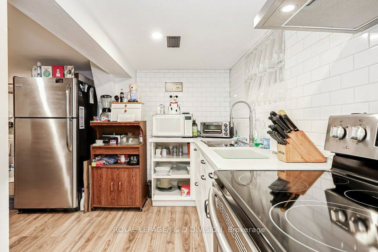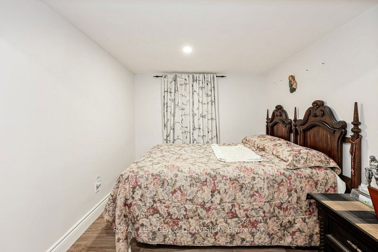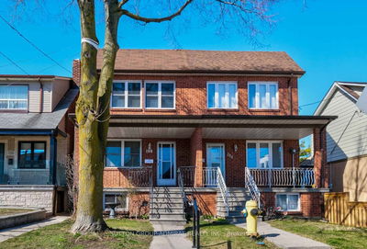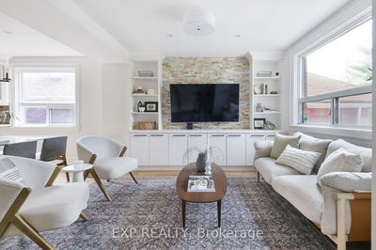This upgraded gem is nestled in Toronto's desirable Wychwood neighbourhood. Main floor showcases a thoughtful design, featuring a powder room, built-in bookshelves, and a kitchen upgraded to perfection. Built-in shoe and coat storage, Pot lights throughout, elegant hardwood floors, gas fireplace, with luxury bathroom, and a fully renovated basement apartment (2019) with a separate entrance for some additional income. With a large backyard and a spacious rooftop patio, this home is an entertainer's dream with transit at your doorstep, bike lane access, and a quick 5-minute bus ride to Ossington subway station. Laneway access for 2 car parking adds a layer of convenience rarely found in city living. Indulge in the local charm with a 12-minute walk up to St. Clair shops and restaurants. For nature enthusiasts, a mere 5-minute stroll takes you to Hillcrest Park with a splash pad and 15 minute walk to the Wychwood Barns, or Christie Pits.
Property Features
- Date Listed: Wednesday, June 12, 2024
- Virtual Tour: View Virtual Tour for 1095.5 Davenport Road
- City: Toronto
- Neighborhood: Wychwood
- Major Intersection: Davenport Rd & Ossington Ave
- Living Room: Electric Fireplace, Hardwood Floor, Combined W/Dining
- Kitchen: Stainless Steel Appl, Tile Floor, W/O To Patio
- Family Room: Pot Lights
- Kitchen: Stainless Steel Appl, Backsplash
- Listing Brokerage: Royal Lepage/J & D Division - Disclaimer: The information contained in this listing has not been verified by Royal Lepage/J & D Division and should be verified by the buyer.

