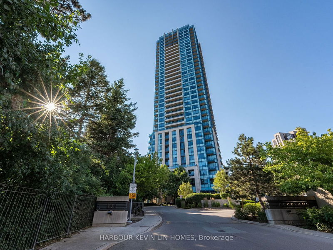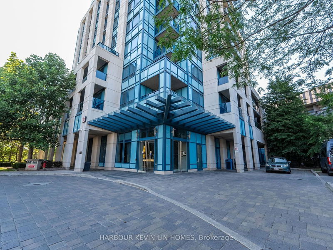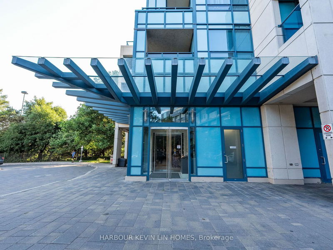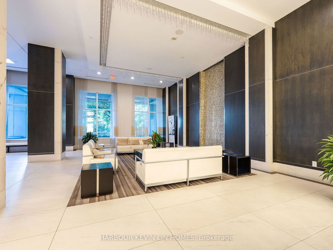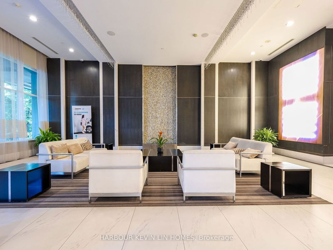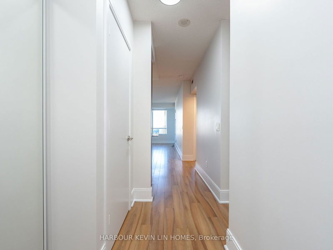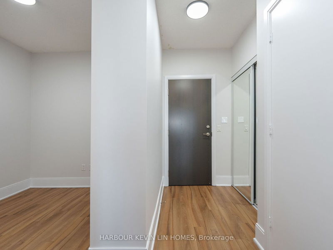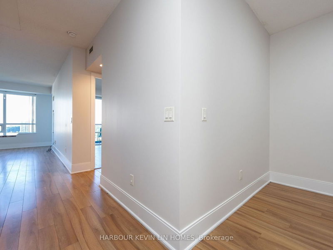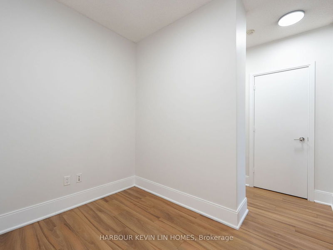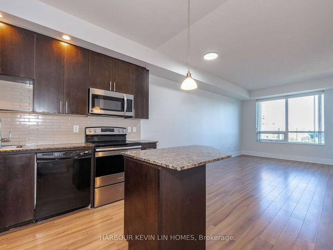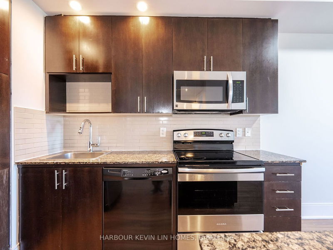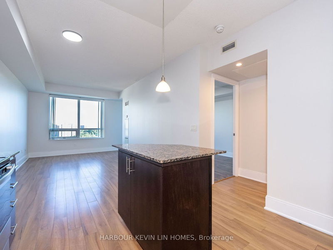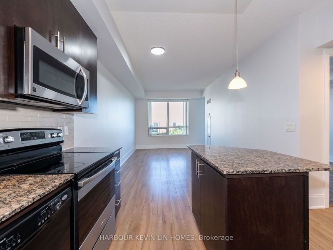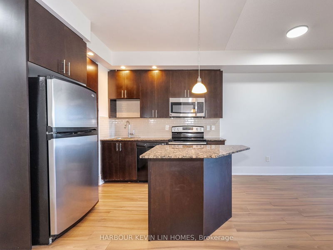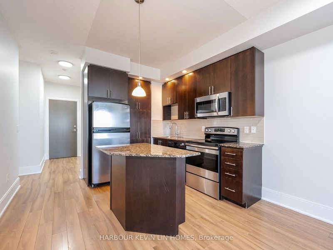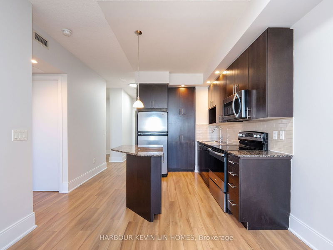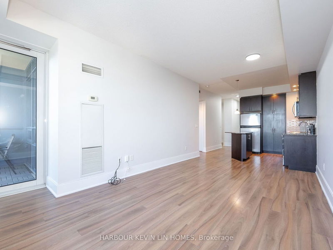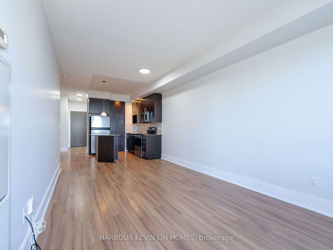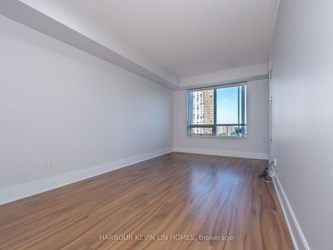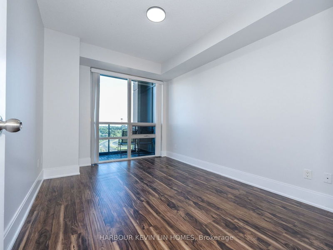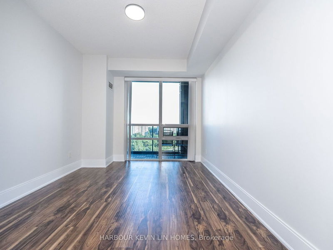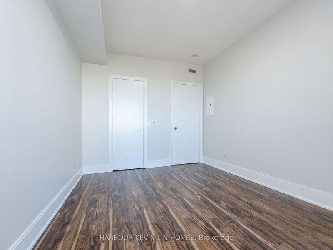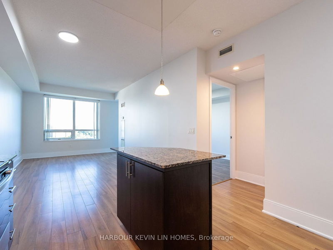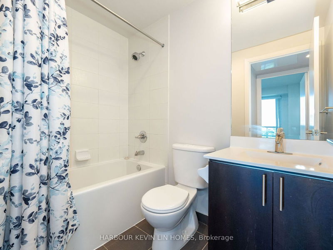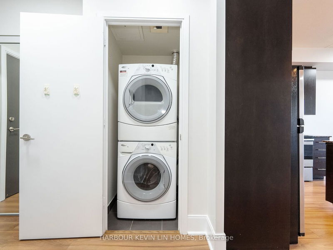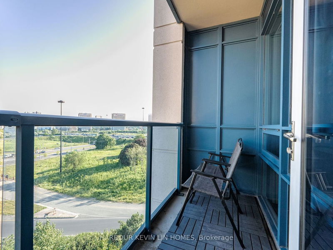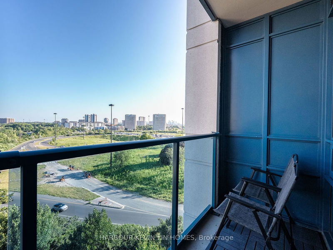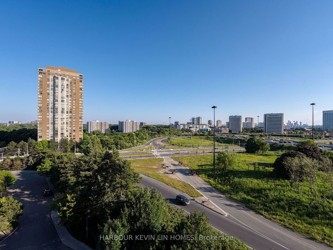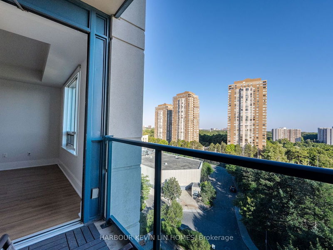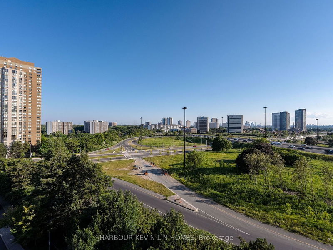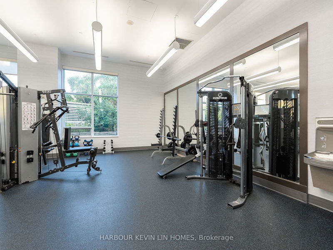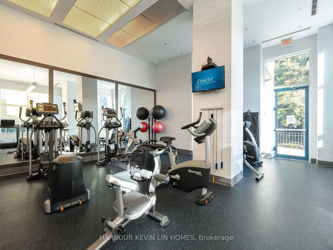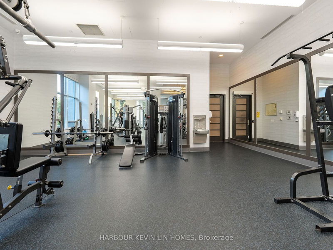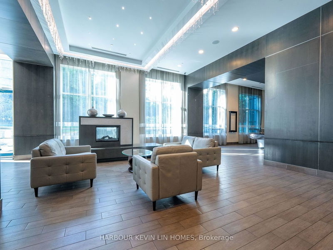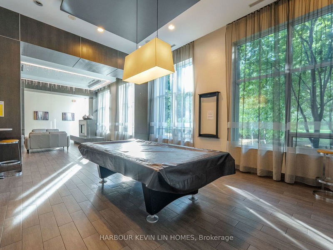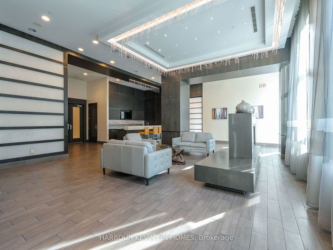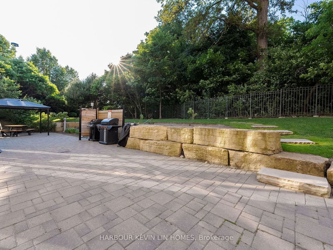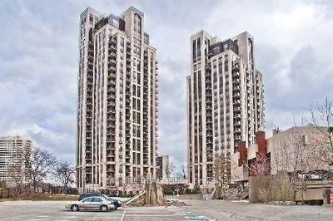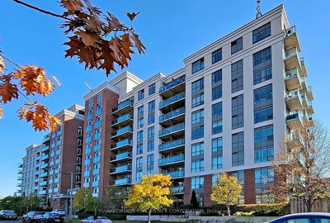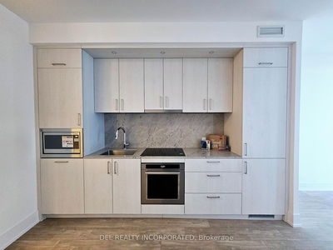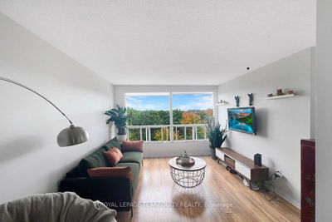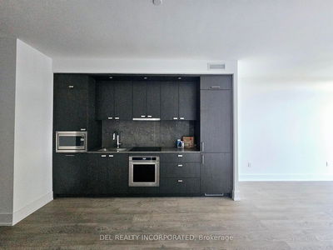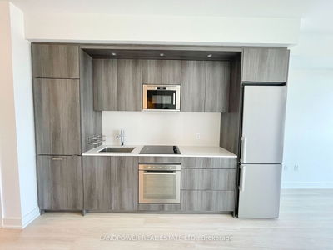Gorgeous 1 Bedroom + Den At the prestigious Accolade, built by Tridel. Approx. 750 Sq. Ft. Plus Walk-Out To Balcony; Excellent Layout; Spacious Primary Bedroom. 9 High Ft Ceilings. Convenient Location Eglinton Ave & Dvp With Connections To Hwy 401, 404 & 407. Ttc Bus Stop At Door. Adjacent To Crown Plaza Hotel (Offers Platinum Services). The building offers state-of-the-art amenities, including a health and fitness centre, a party room, a digital lounge, guest suite, underground visitor parking. Enjoy the convenience of 24-hour concierge services and access to hotel services and indoor/outdoor pools. Perfectly located, this unit is just steps away from the Eglinton Crosstown LRT, making your commute a breeze. Steps from the DVP & 10 min drive to/from downtown. Within walking distance, you'll find the Aga Khan Museum and Park, the Japanese Cultural Centre, and the Don Valley Trails. For golf enthusiasts, Flemingdon Park Golf Club is just minutes away. The area offers excellent local services and amenities, including CF Shops at Don Mills, CF Fairview Mall, and the future Golden Mile redevelopment. Enjoy the scenic greenery and walking trails along the Don River. Includes 1 Parking & Locker.
Property Features
- Date Listed: Thursday, June 13, 2024
- Virtual Tour: View Virtual Tour for 704-181 Wynford Drive
- City: Toronto
- Neighborhood: Banbury-Don Mills
- Full Address: 704-181 Wynford Drive, Toronto, M3C 0C6, Ontario, Canada
- Living Room: Hardwood Floor
- Kitchen: Laminate
- Listing Brokerage: Harbour Kevin Lin Homes - Disclaimer: The information contained in this listing has not been verified by Harbour Kevin Lin Homes and should be verified by the buyer.

