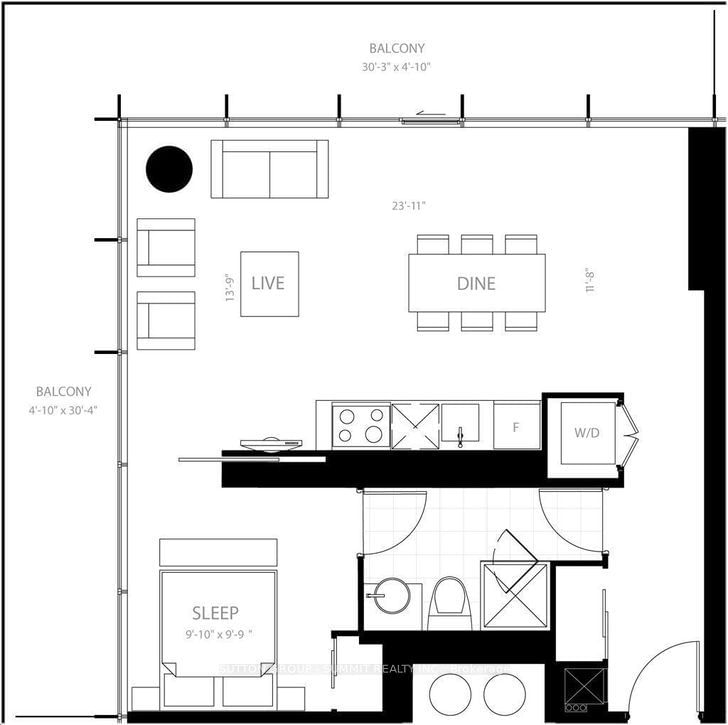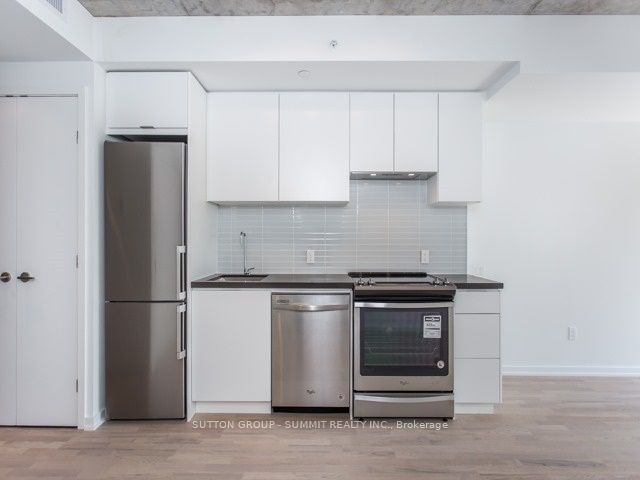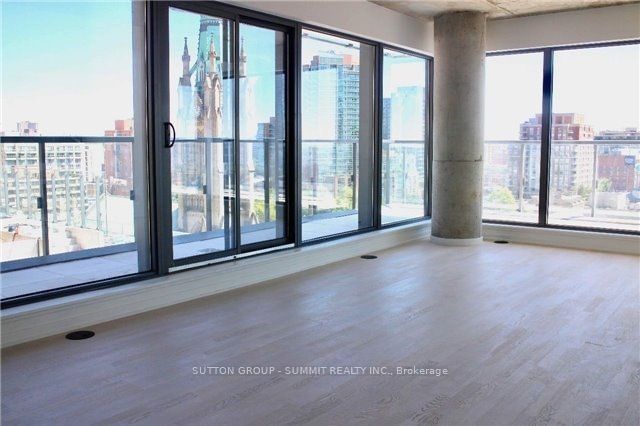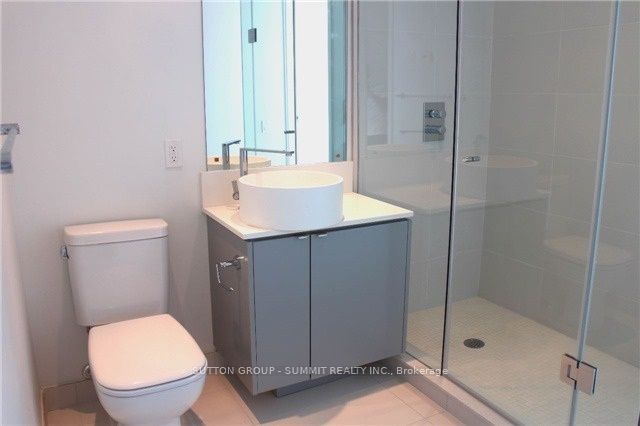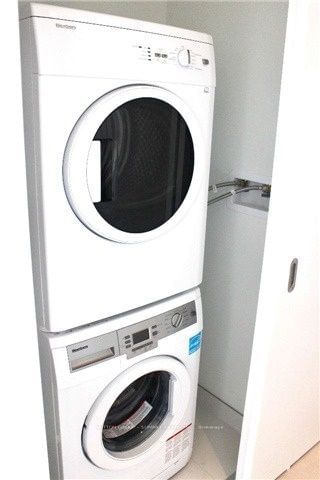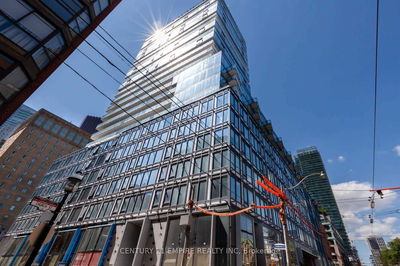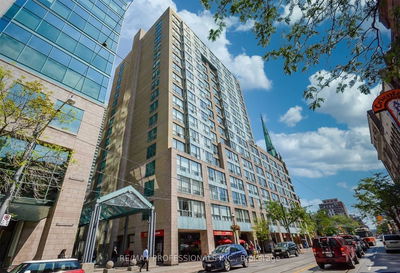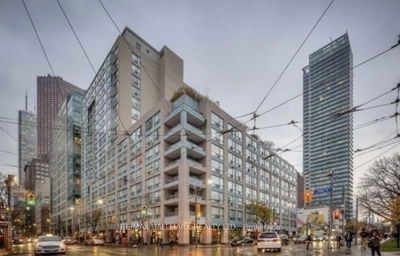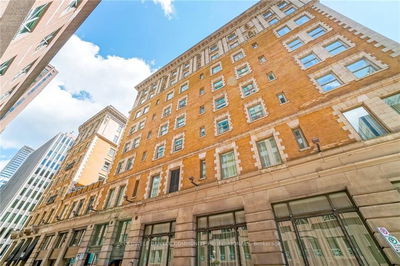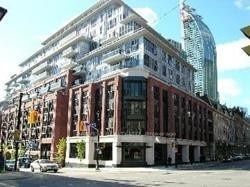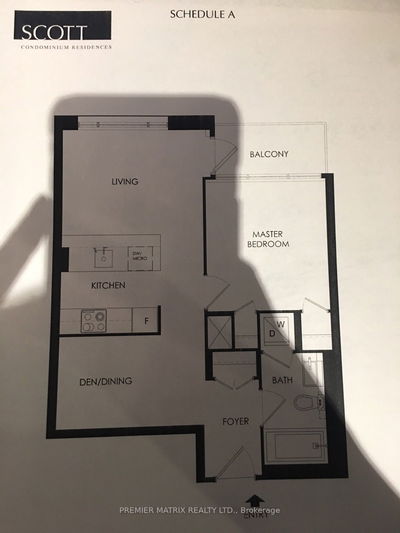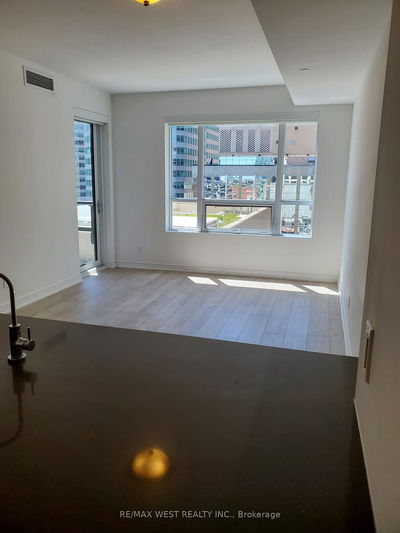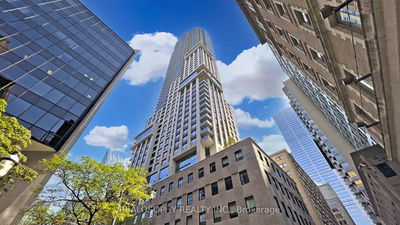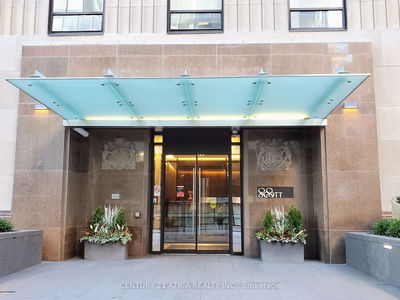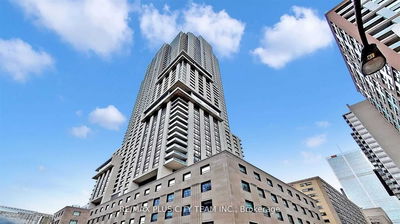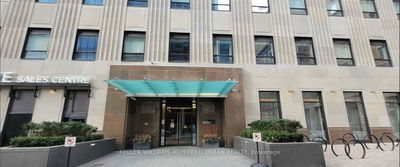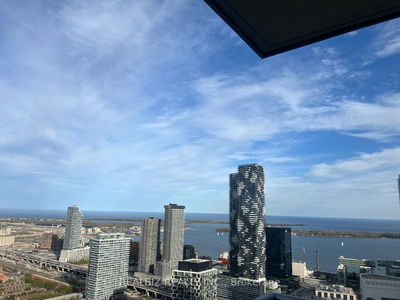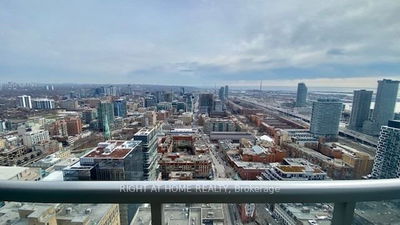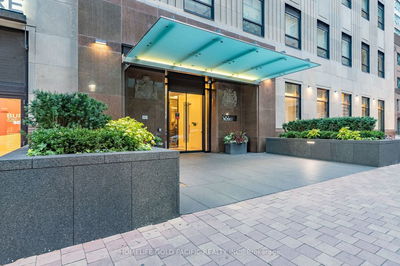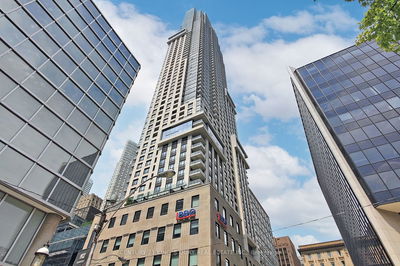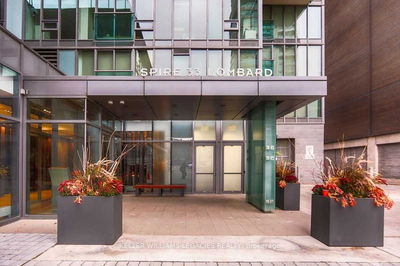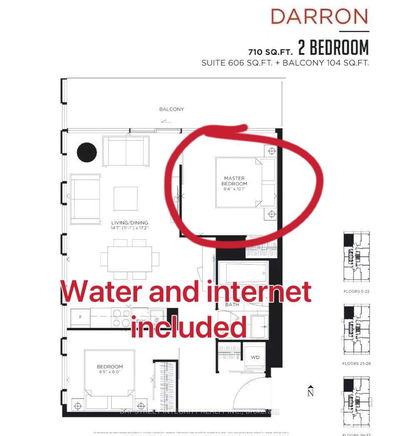One-bedroom 639 Sq Ft Corner unit with Wrap-around Balcony, Living Room, Dining room, Kitchen, Study, Foyer, and All rooms featuring Pre-finished Engineered Hardwood flooring. Custom-designed kitchen with built-in Stainless Steel Appliances and Granite Countertops. Includes Stacked Washer & Dryer. North-West Exposure with a Large Wrap-around Balcony. Digitally controlled HVAC system. Walking distance to the Financial District, University of Toronto, Ryerson, George Brown College, Eaton Centre, Shops, and Restaurants.
Property Features
- Date Listed: Thursday, June 13, 2024
- City: Toronto
- Neighborhood: Church-Yonge Corridor
- Major Intersection: King St E & Church St
- Full Address: 1907-60 Colborne Street, Toronto, M5E 0B7, Ontario, Canada
- Living Room: Main
- Kitchen: Main
- Listing Brokerage: Sutton Group - Summit Realty Inc. - Disclaimer: The information contained in this listing has not been verified by Sutton Group - Summit Realty Inc. and should be verified by the buyer.


