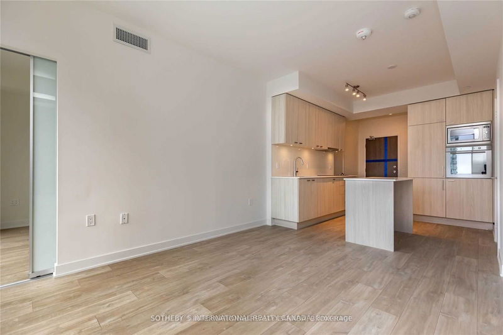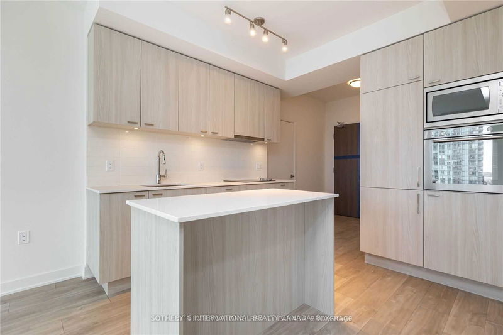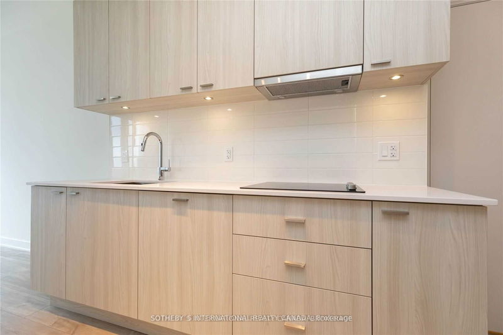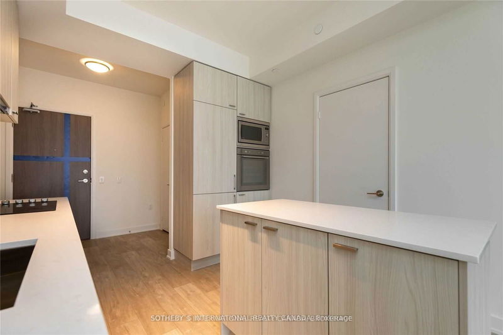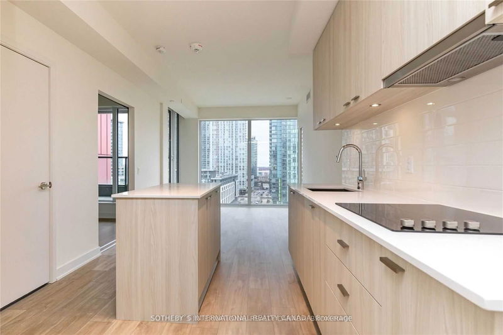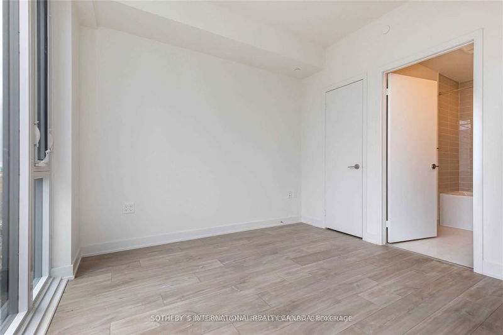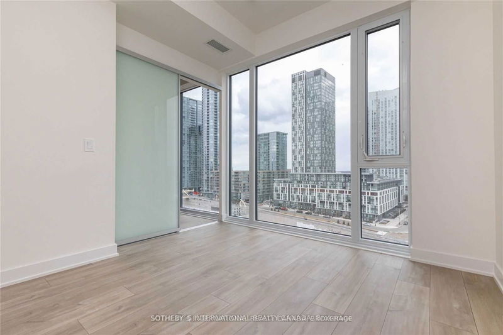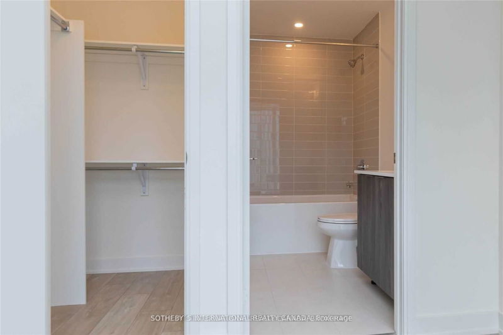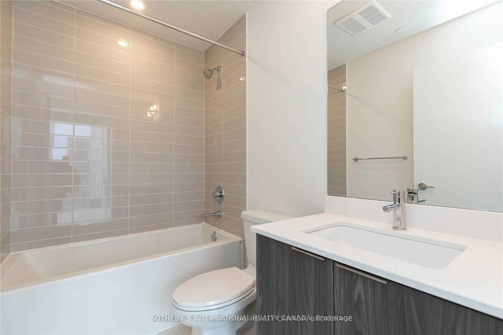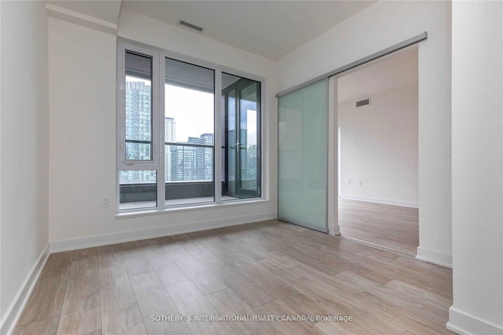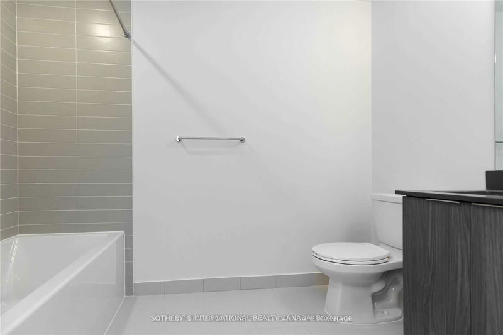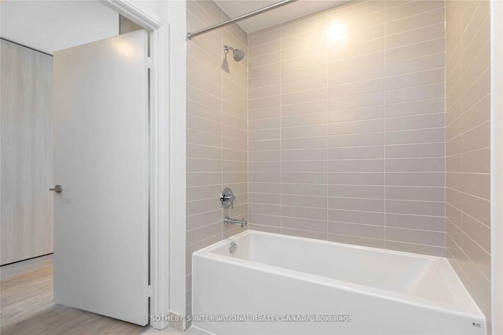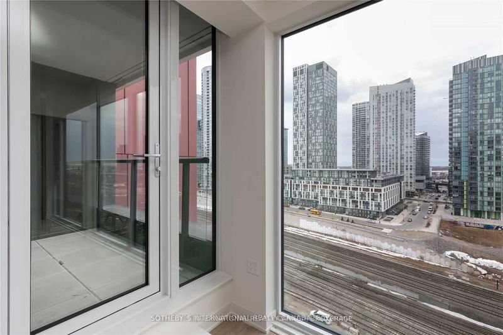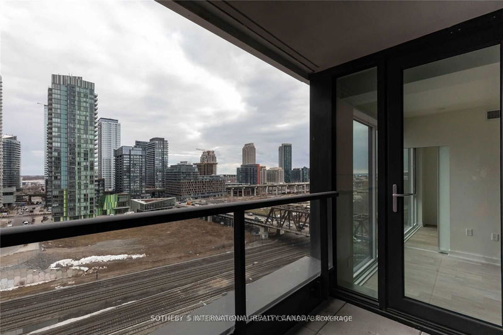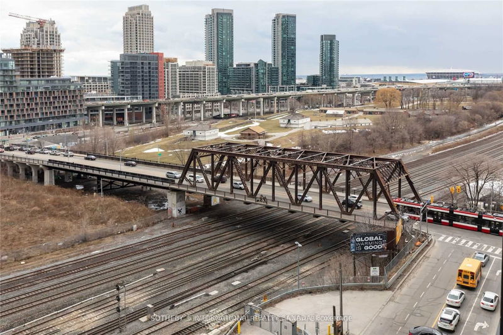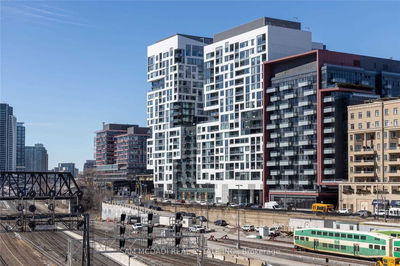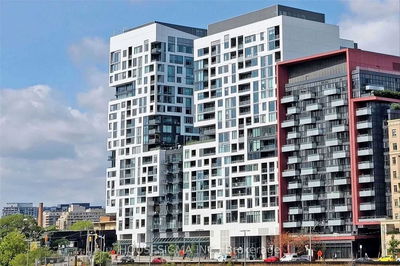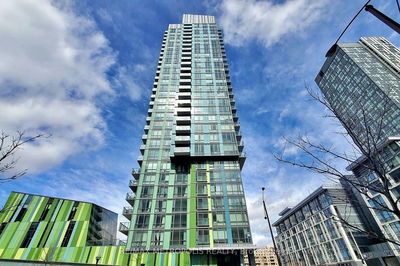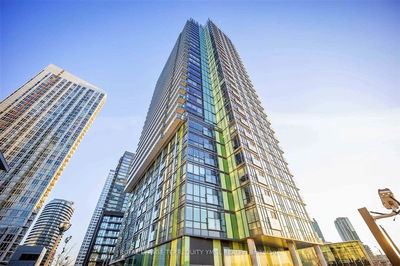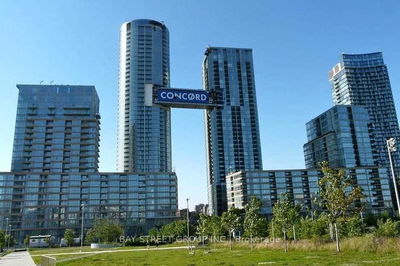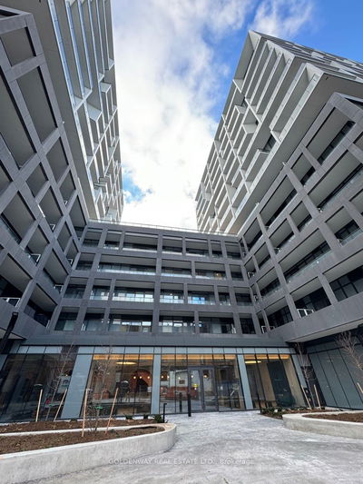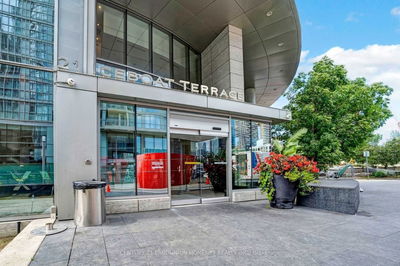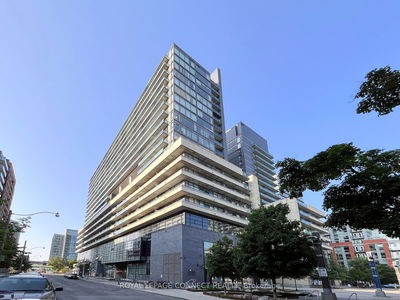Highly Desired Minto Westside. Preferred Split Two Bedroom Large Suite With Over 700 Sqf Of Living. Open Concept Kitchen Features An Island Breakfast Bar, Built In Appliances, And Under Cabinet Storage. Primary Bedroom Features Walk-In Closet, Ensuite Bathroom. Floor To Ceiling Windows With Unobstructed South Facing Views & Walkout To Balcony. Easy Access To Transit & Minutes To Gardiner. Close To Parks & Surrounded By Amazing Shopping, Dining & New Farmboy!!
Property Features
- Date Listed: Thursday, June 13, 2024
- Virtual Tour: View Virtual Tour for 903E-576 Front Street W
- City: Toronto
- Neighborhood: Waterfront Communities C1
- Full Address: 903E-576 Front Street W, Toronto, M5V 1C1, Ontario, Canada
- Living Room: Combined W/Dining, Hardwood Floor, Window Flr to Ceil
- Kitchen: Combined W/Living, Breakfast Bar, Open Concept
- Listing Brokerage: Sotheby`S International Realty Canada - Disclaimer: The information contained in this listing has not been verified by Sotheby`S International Realty Canada and should be verified by the buyer.




