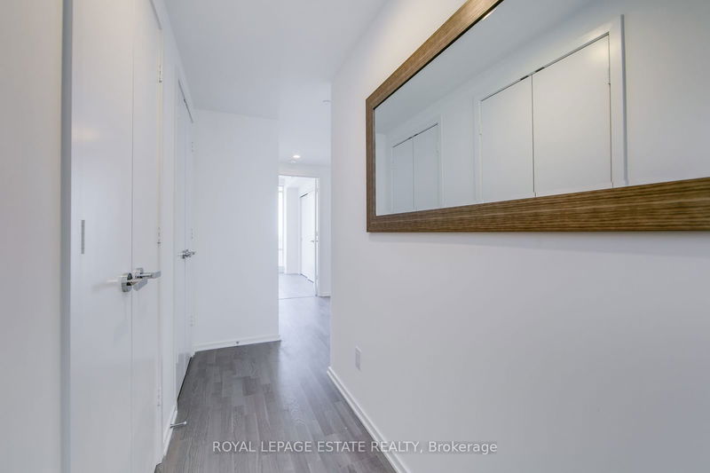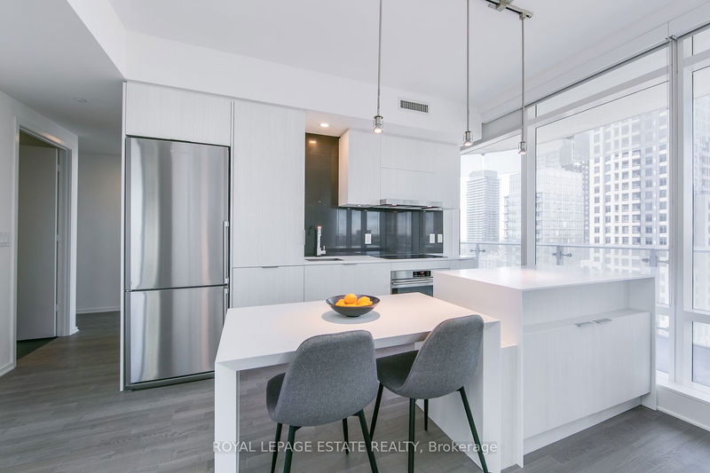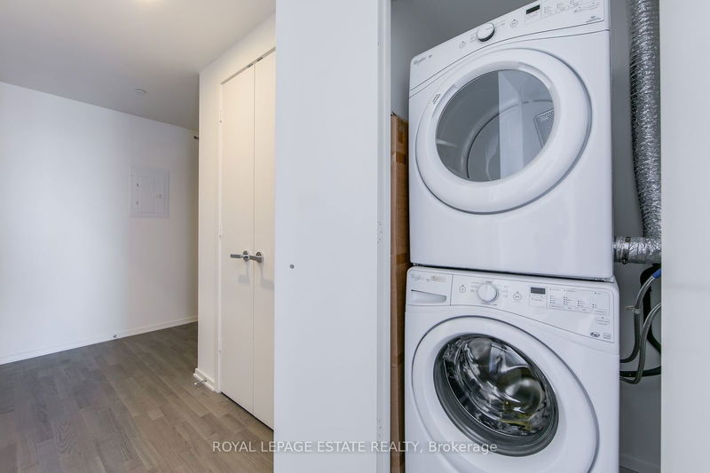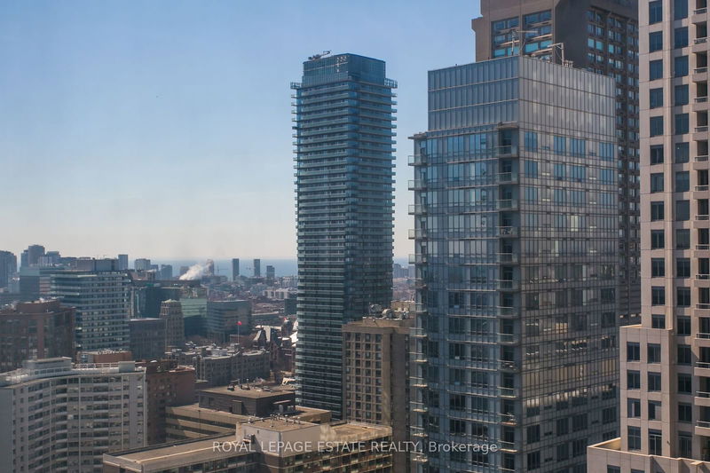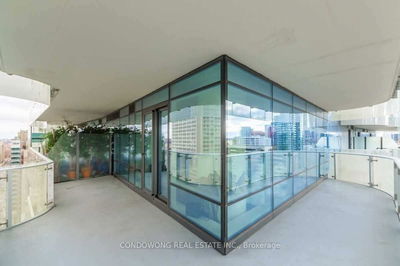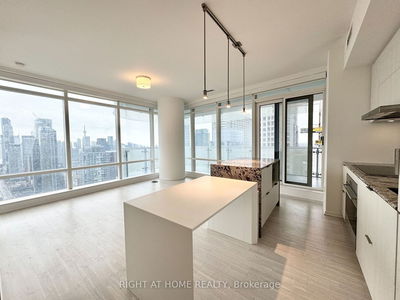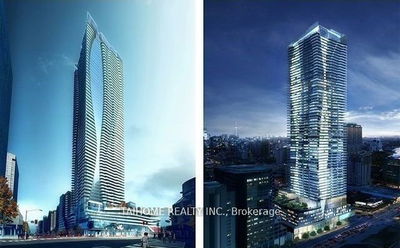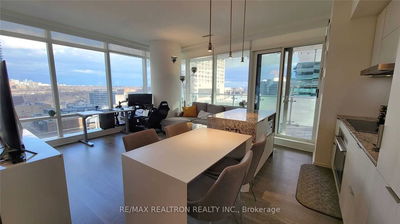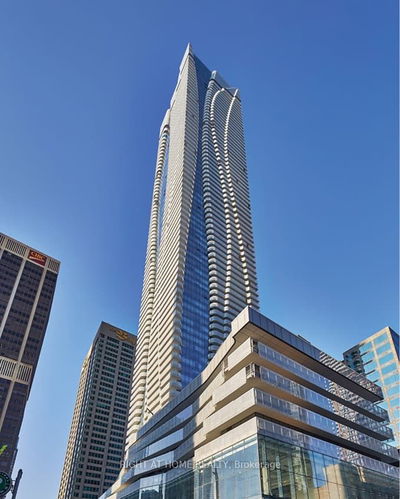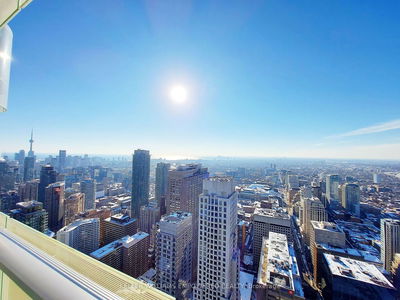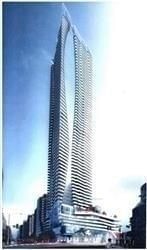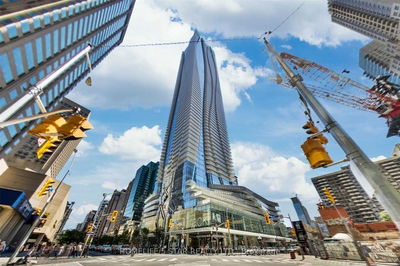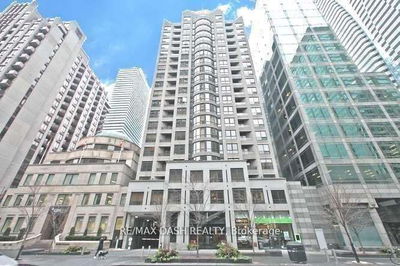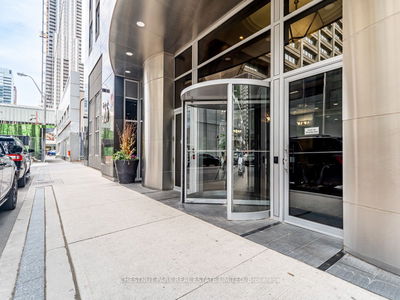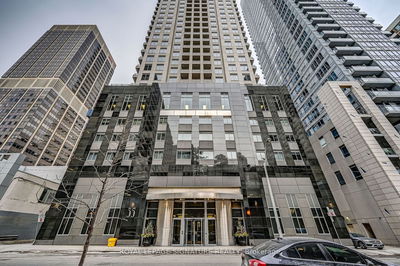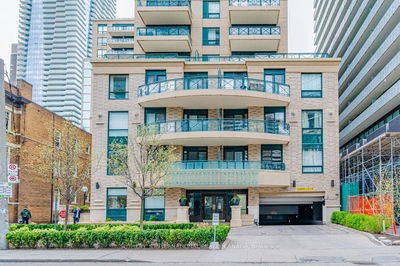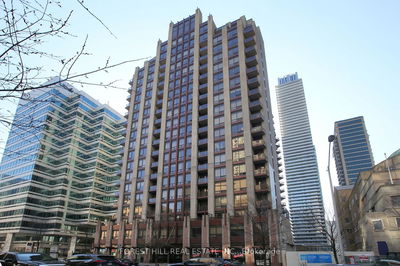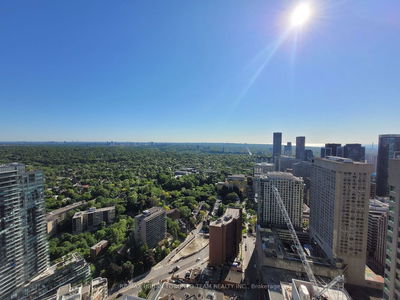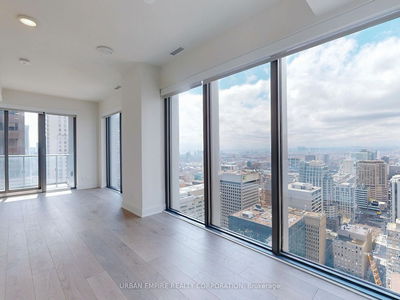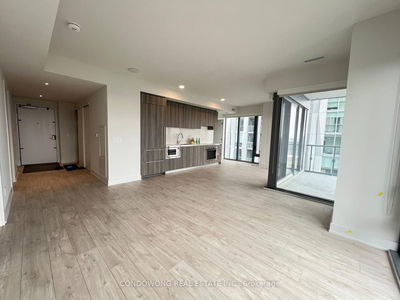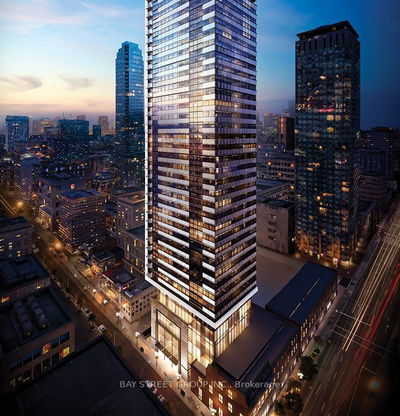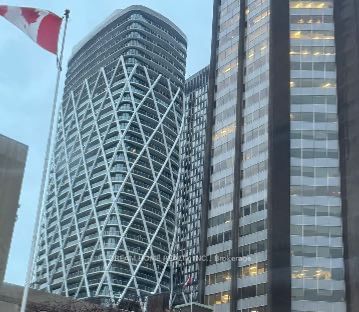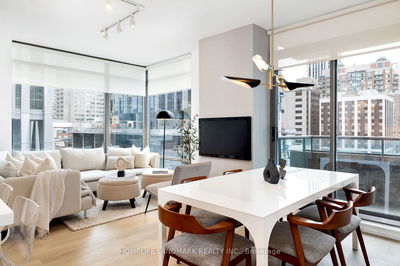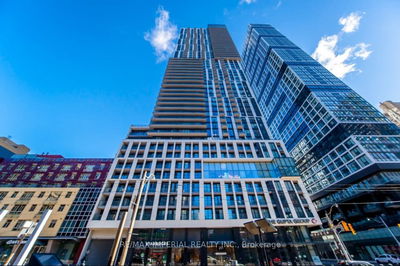Welcome to One Bloor with Direct Access to 2 Subway Lines, Sun Filled 2 Bedroom, 2 Bath Corner Suite with Huge Wrap Around Balcony with Spectacular North West Views. Open Concept with Split Bedroom Floor Plan, 9' Ceilings, Hardwood Floors T/O, Floor to Ceiling Windows, Custom Window Blinds, Over 27,000 Square Feet of World Class Amenities Include Indoor Pool, Outdoor Heated Pool, Spa Facilities, Party & Billiard Rooms, Dining Room with Full Caterer's Kitchen.
Property Features
- Date Listed: Thursday, June 13, 2024
- City: Toronto
- Neighborhood: Church-Yonge Corridor
- Major Intersection: Yonge/Bloor
- Full Address: 3010-1 Bloor Street E, Toronto, M4W 1A9, Ontario, Canada
- Living Room: Hardwood Floor, Open Concept, W/O To Balcony
- Kitchen: Hardwood Floor, Stainless Steel Appl, Window Flr to Ceil
- Listing Brokerage: Royal Lepage Estate Realty - Disclaimer: The information contained in this listing has not been verified by Royal Lepage Estate Realty and should be verified by the buyer.


